127 Broomsedge Lane, Kathleen, GA 31047
Local realty services provided by:Better Homes and Gardens Real Estate Metro Brokers
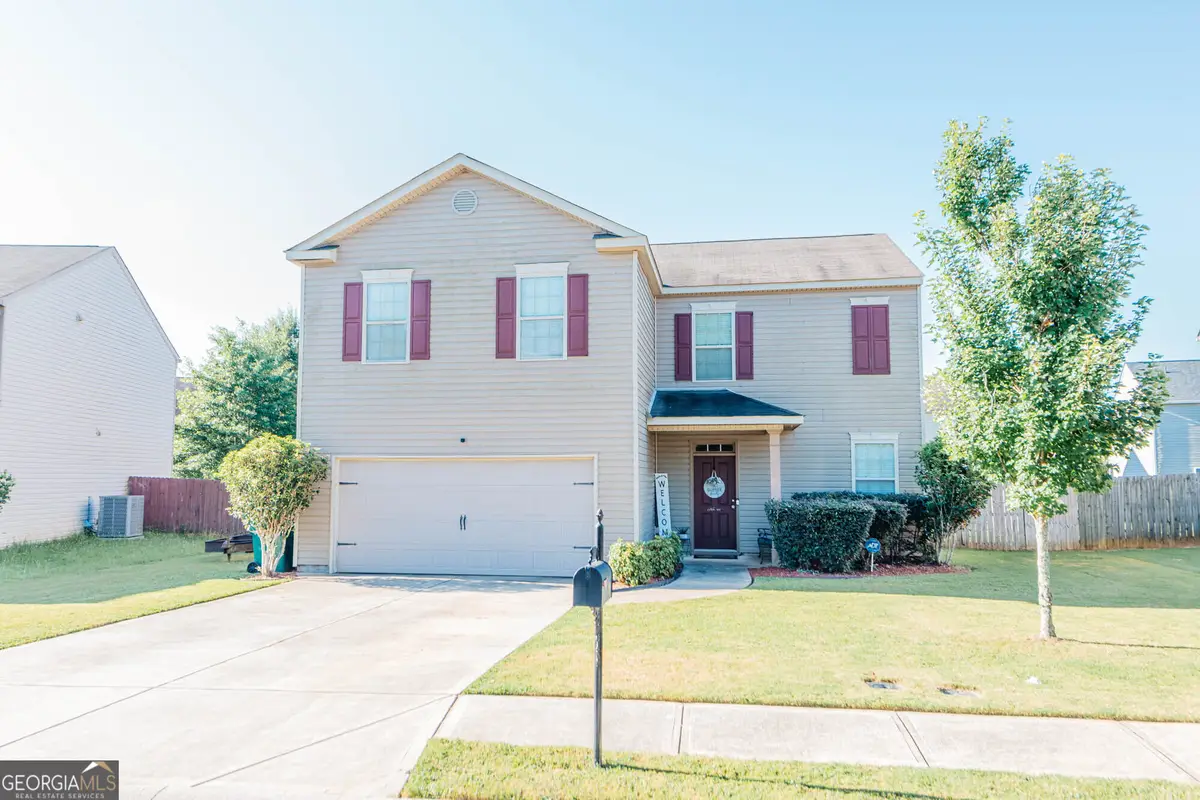


127 Broomsedge Lane,Kathleen, GA 31047
$260,000
- 4 Beds
- 3 Baths
- 2,212 sq. ft.
- Single family
- Active
Upcoming open houses
- Fri, Aug 1511:00 am - 01:00 pm
- Sat, Aug 1601:00 pm - 03:00 pm
- Sun, Aug 1712:00 pm - 02:00 pm
Listed by:hilary evans
Office:robins realty group
MLS#:10572161
Source:METROMLS
Price summary
- Price:$260,000
- Price per sq. ft.:$117.54
- Monthly HOA dues:$13.33
About this home
Welcome home to this bright and inviting 4-bedroom, 21/2-bath residence in Kathleen's sought-after neighborhood. Spanning approximately 2,212 sq ft, the home boasts a traditional layout with a spacious great room centered around a cozy fireplace, perfect for family gatherings. The gourmet kitchen features tile flooring, a pantry, and essential appliances including a built-in microwave, dishwasher, garbage disposal, and range/oven. Additional highlights include a slab foundation, attached 2-car garage, and a generous 7,405 sq ft lot with well-maintained landscaping. Positioned just minutes from Veterans High School and major commuting routes, this well-built 2014 home offers both style and convenience for modern living.
Contact an agent
Home facts
- Year built:2014
- Listing Id #:10572161
- Updated:August 15, 2025 at 04:22 AM
Rooms and interior
- Bedrooms:4
- Total bathrooms:3
- Full bathrooms:2
- Half bathrooms:1
- Living area:2,212 sq. ft.
Heating and cooling
- Cooling:Ceiling Fan(s), Central Air
- Heating:Central
Structure and exterior
- Roof:Composition
- Year built:2014
- Building area:2,212 sq. ft.
- Lot area:0.17 Acres
Schools
- High school:Veterans
- Middle school:Bonaire
- Elementary school:Matt Arthur
Utilities
- Water:Public, Water Available
- Sewer:Public Sewer, Sewer Available, Sewer Connected
Finances and disclosures
- Price:$260,000
- Price per sq. ft.:$117.54
- Tax amount:$2,762 (24)
New listings near 127 Broomsedge Lane
- New
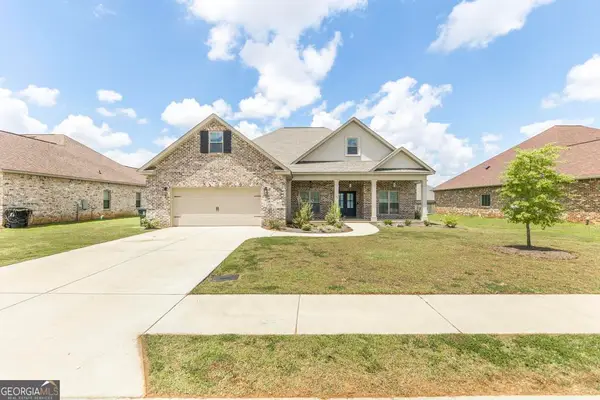 $434,900Active5 beds 3 baths2,512 sq. ft.
$434,900Active5 beds 3 baths2,512 sq. ft.104 Woodwinds Court, Kathleen, GA 31047
MLS# 10584262Listed by: Hughston Homes Marketing - New
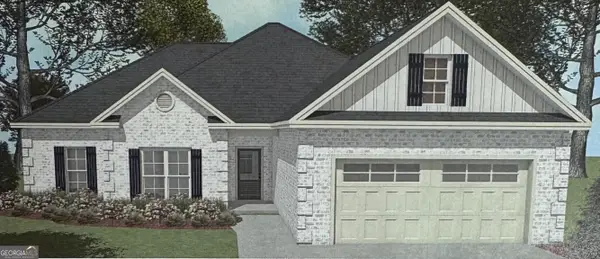 $345,504Active4 beds 2 baths1,888 sq. ft.
$345,504Active4 beds 2 baths1,888 sq. ft.119 Black Birch Lane, Kathleen, GA 31047
MLS# 10584095Listed by: Driggers Team Real Estate - New
 $366,000Active4 beds 2 baths2,000 sq. ft.
$366,000Active4 beds 2 baths2,000 sq. ft.114 Black Birch Lane, Kathleen, GA 31047
MLS# 10584103Listed by: Driggers Team Real Estate - New
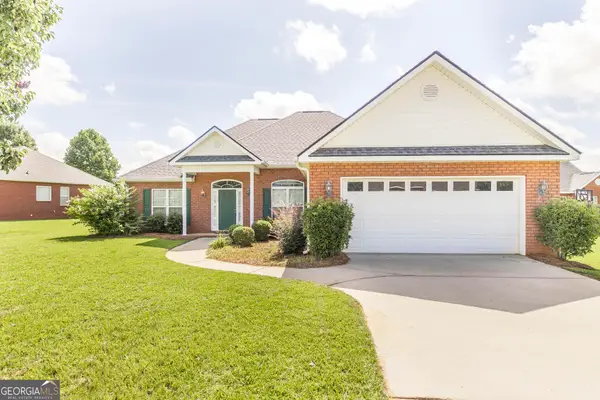 $272,000Active3 beds 2 baths1,792 sq. ft.
$272,000Active3 beds 2 baths1,792 sq. ft.202 Huntwood Lane, Kathleen, GA 31047
MLS# 10583642Listed by: Coldwell Banker Access Realty - New
 $669,000Active5 beds 4 baths3,572 sq. ft.
$669,000Active5 beds 4 baths3,572 sq. ft.410 Woodlands Boulevard, Kathleen, GA 31047
MLS# 10583181Listed by: NOT AVAILABLE - New
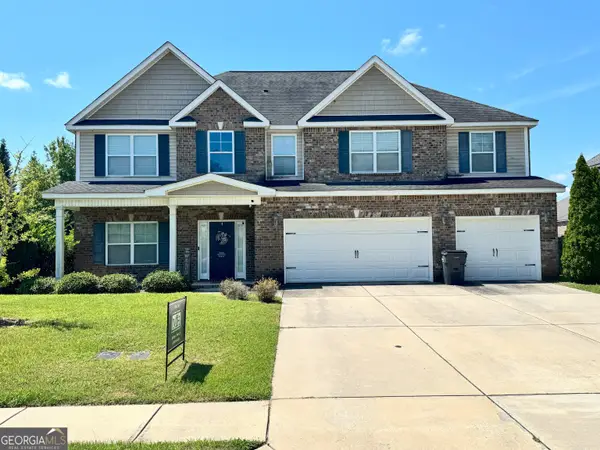 $450,000Active5 beds 4 baths3,402 sq. ft.
$450,000Active5 beds 4 baths3,402 sq. ft.204 Black Hawke Lane, Kathleen, GA 31047
MLS# 10582216Listed by: MIH Realty & Investments - New
 $149,900Active3 beds 3 baths1,704 sq. ft.
$149,900Active3 beds 3 baths1,704 sq. ft.110 Plum Street, Kathleen, GA 31047
MLS# 10582237Listed by: NOT AVAILABLE - Open Sun, 2 to 4pmNew
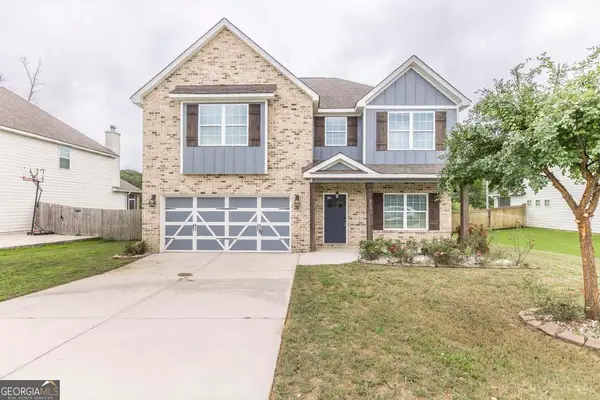 $369,900Active4 beds 3 baths2,418 sq. ft.
$369,900Active4 beds 3 baths2,418 sq. ft.203 Amberley Court #105, Kathleen, GA 31047
MLS# 10580380Listed by: NOT AVAILABLE - New
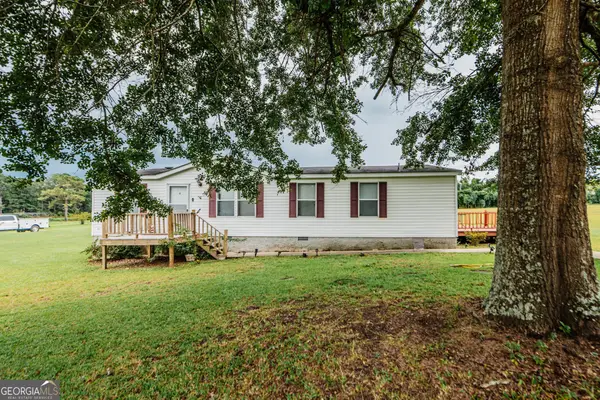 $139,900Active3 beds 2 baths1,404 sq. ft.
$139,900Active3 beds 2 baths1,404 sq. ft.106 Crabapple Lane, Kathleen, GA 31047
MLS# 10580312Listed by: Maximum One Platinum Realtors - New
 $354,900Active4 beds 2 baths1,953 sq. ft.
$354,900Active4 beds 2 baths1,953 sq. ft.119 Field View Lane, Kathleen, GA 31047
MLS# 10579796Listed by: Landmark Realty
