425 Cambrian Drive, Kathleen, GA 31047
Local realty services provided by:Better Homes and Gardens Real Estate Metro Brokers
425 Cambrian Drive,Kathleen, GA 31047
$435,000
- 5 Beds
- 3 Baths
- 3,151 sq. ft.
- Single family
- Active
Listed by:luke smith
Office:real broker llc
MLS#:10637695
Source:METROMLS
Price summary
- Price:$435,000
- Price per sq. ft.:$138.05
About this home
Welcome to 3,151 square feet of inviting living space! This beautiful home offers a formal dining room, a versatile flex space, a spacious great room, and a large kitchen with a cozy breakfast area. Upstairs, you'll find a generous media room, five bedrooms, and three full baths, plus a two-car garage and a signature GameDay Patio - perfect for entertaining or relaxing by the fire. Step through the inviting entry foyer into the formal dining room, beautifully detailed for special gatherings. The flex space is ideal for a home office or playroom, while the great room features a wood-burning fireplace and flows seamlessly into the well-appointed kitchen. The kitchen showcases stylish cabinetry, gorgeous quartz countertops, a tiled herringbone backsplash, stainless steel appliances, and a spacious island that connects to the bright breakfast area-perfect for casual meals. A guest bedroom and full bath on the main level offer convenience and privacy. The owner's entry includes a signature drop zone, an ideal family catch-all. Upstairs, enjoy the media room, perfect for movie nights, and a luxurious owner's suite with a sitting area and tray ceiling. The owner's bath features a garden tub, tiled shower, dual vanities, and a walk-in closet. Additional bedrooms are generously sized with great natural light, while the upstairs laundry and central hall bath add everyday convenience. Enjoy hardwood flooring throughout the main living areas and the GameDay Patio with wood-burning fireplace-the perfect spot to unwind and enjoy crisp fall evenings!
Contact an agent
Home facts
- Year built:2023
- Listing ID #:10637695
- Updated:November 05, 2025 at 11:52 AM
Rooms and interior
- Bedrooms:5
- Total bathrooms:3
- Full bathrooms:3
- Living area:3,151 sq. ft.
Heating and cooling
- Cooling:Ceiling Fan(s), Central Air, Electric
- Heating:Central, Electric
Structure and exterior
- Roof:Composition
- Year built:2023
- Building area:3,151 sq. ft.
- Lot area:0.38 Acres
Schools
- High school:Houston County
- Middle school:Mossy Creek
- Elementary school:Perdue Primary/Elementary
Utilities
- Water:Public
- Sewer:Public Sewer
Finances and disclosures
- Price:$435,000
- Price per sq. ft.:$138.05
- Tax amount:$5,250 (24)
New listings near 425 Cambrian Drive
- New
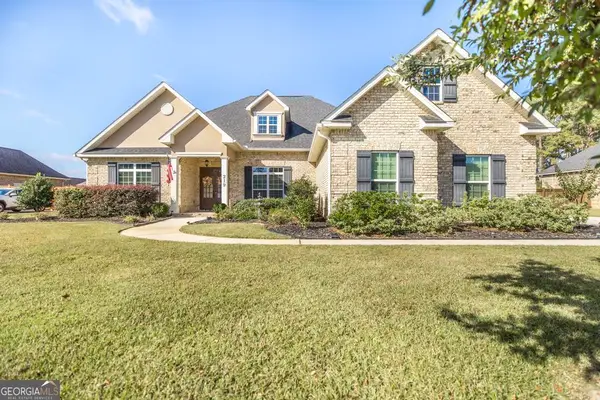 $465,000Active4 beds 3 baths2,684 sq. ft.
$465,000Active4 beds 3 baths2,684 sq. ft.219 Woodlands Boulevard, Kathleen, GA 31047
MLS# 10636930Listed by: Southern Classic Realtors - New
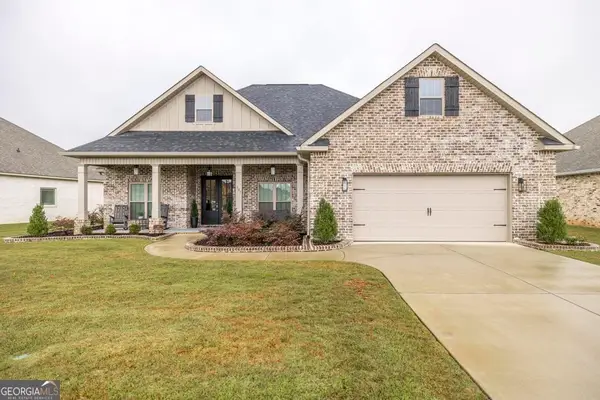 $419,900Active5 beds 3 baths2,569 sq. ft.
$419,900Active5 beds 3 baths2,569 sq. ft.307 Foxberry Nook, Kathleen, GA 31047
MLS# 10633255Listed by: eXp Realty - New
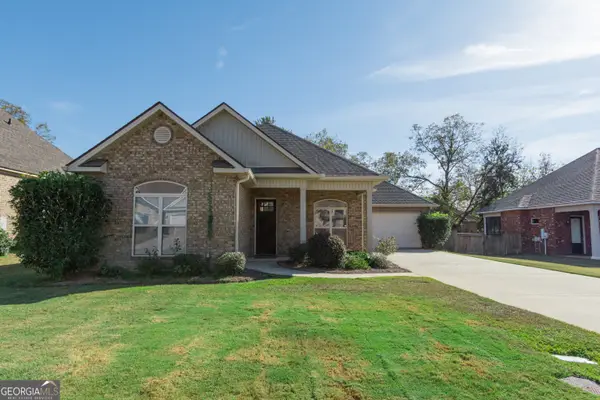 $285,000Active3 beds 2 baths1,707 sq. ft.
$285,000Active3 beds 2 baths1,707 sq. ft.135 Parkview Grove, Kathleen, GA 31047
MLS# 10633189Listed by: Southern Classic Realtors - New
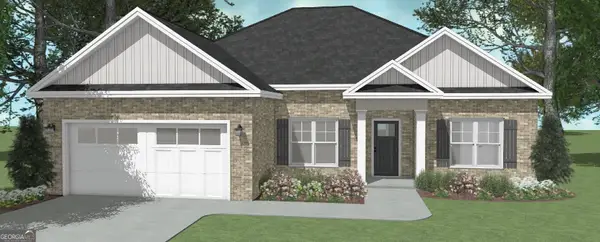 $306,525Active3 beds 2 baths1,675 sq. ft.
$306,525Active3 beds 2 baths1,675 sq. ft.534 Bristleleaf Path, Kathleen, GA 31047
MLS# 10632992Listed by: Driggers Team Real Estate - New
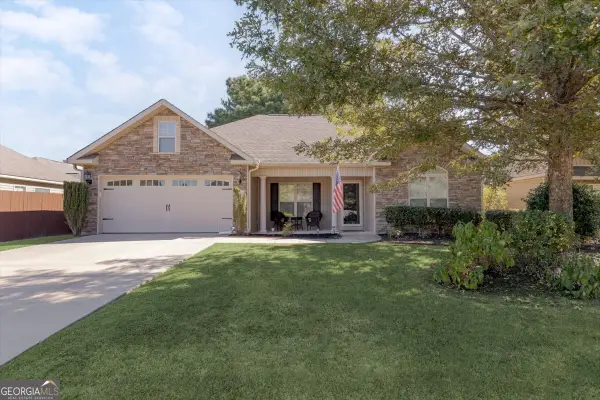 $289,900Active3 beds 2 baths1,807 sq. ft.
$289,900Active3 beds 2 baths1,807 sq. ft.104 Arcadia Lane, Kathleen, GA 31047
MLS# 10632802Listed by: Landmark Realty - New
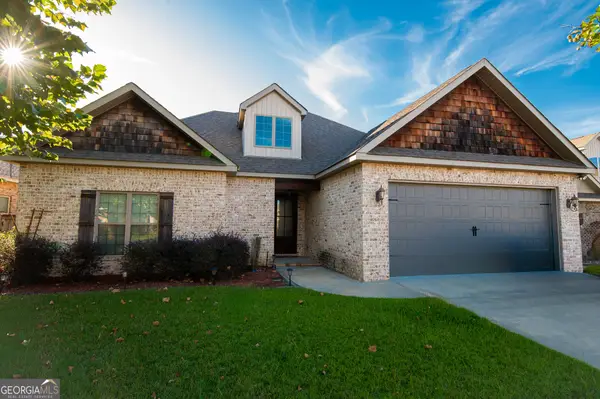 $355,000Active3 beds 2 baths1,979 sq. ft.
$355,000Active3 beds 2 baths1,979 sq. ft.310 Rolling Acres Drive, Kathleen, GA 31047
MLS# 10632578Listed by: Century 21 Homes & Investments - New
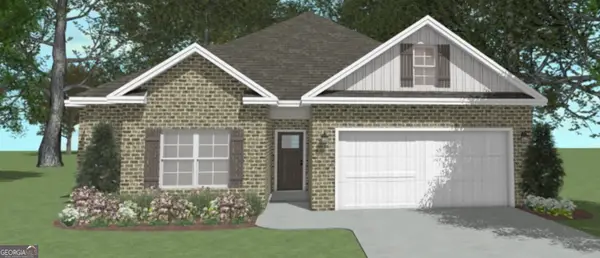 $296,460Active3 beds 2 baths1,620 sq. ft.
$296,460Active3 beds 2 baths1,620 sq. ft.536 Bristleleaf Path, Kathleen, GA 31047
MLS# 10632615Listed by: Driggers Team Real Estate - New
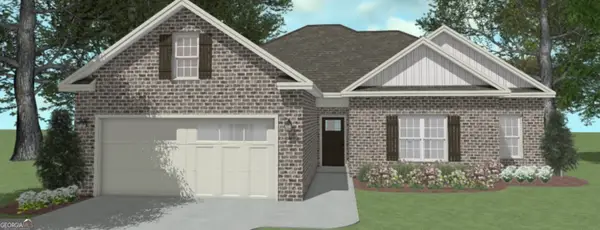 $306,525Active3 beds 2 baths1,675 sq. ft.
$306,525Active3 beds 2 baths1,675 sq. ft.602 Bristleleaf Path, Kathleen, GA 31047
MLS# 10632272Listed by: Driggers Team Real Estate 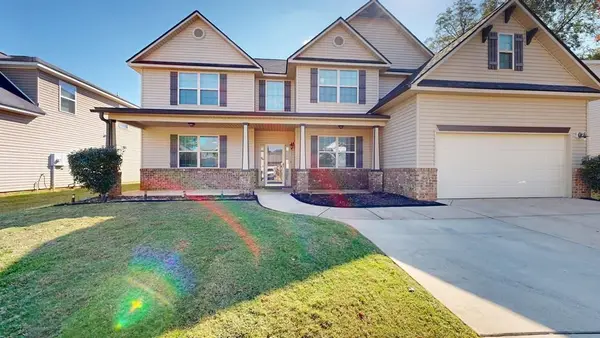 $485,000Active4 beds 4 baths4,380 sq. ft.
$485,000Active4 beds 4 baths4,380 sq. ft.323 Haywood Drive, KATHLEEN, GA 31047
MLS# 224042Listed by: COLDWELL BANKER / KENNON, PARKER, DUNCAN & DAVIS
