76 Duke Lane, Kathleen, GA 31047
Local realty services provided by:Better Homes and Gardens Real Estate Jackson Realty
76 Duke Lane,Kathleen, GA 31047
$345,000
- 4 Beds
- 3 Baths
- 2,328 sq. ft.
- Single family
- Active
Listed by:tosha wilson-davis
Office:southern classic realtors
MLS#:10539670
Source:METROMLS
Price summary
- Price:$345,000
- Price per sq. ft.:$148.2
About this home
Back on the market and a price reduction. The movers scratched walls upstairs and buyers terminated. Seller has completed the cosmetic repairs to restore the walls. Home has been completely repainted including ceilings. Now, it's your opportunity to make this home yours! New water heater pressure tank installed August 2025. New Roof & Privacy Fence installed May 2025. Well-maintained traditional home with your rocking chair porch in the heart of Kathleen. Situated in the established Walker's Grove neighborhood just steps from all amenities. Featuring 4 bedrooms, 3 full bathrooms, and over 2300 square feet of living space. Bonus room upstairs with own private bath offers privacy for teenager or guests. NO HOA and zoned for Matt Arthur Elementary, Bonaire Middle, and Veteran's High School. County Taxes only! Contact me or call your favorite realtor to set up your private tour!
Contact an agent
Home facts
- Year built:2003
- Listing ID #:10539670
- Updated:September 28, 2025 at 10:47 AM
Rooms and interior
- Bedrooms:4
- Total bathrooms:3
- Full bathrooms:3
- Living area:2,328 sq. ft.
Heating and cooling
- Cooling:Central Air
- Heating:Central
Structure and exterior
- Year built:2003
- Building area:2,328 sq. ft.
- Lot area:0.4 Acres
Schools
- High school:Veterans
- Middle school:Bonaire
- Elementary school:Matt Arthur
Utilities
- Water:Public
- Sewer:Septic Tank
Finances and disclosures
- Price:$345,000
- Price per sq. ft.:$148.2
- Tax amount:$2,716 (24)
New listings near 76 Duke Lane
- New
 $306,525Active3 beds 2 baths1,675 sq. ft.
$306,525Active3 beds 2 baths1,675 sq. ft.612 Bristleleaf Path, Kathleen, GA 31047
MLS# 10613888Listed by: Driggers Team Real Estate  $367,000Pending4 beds 3 baths2,314 sq. ft.
$367,000Pending4 beds 3 baths2,314 sq. ft.250 Hathersage Drive, Kathleen, GA 31047
MLS# 10599133Listed by: Southern Classic Realtors- New
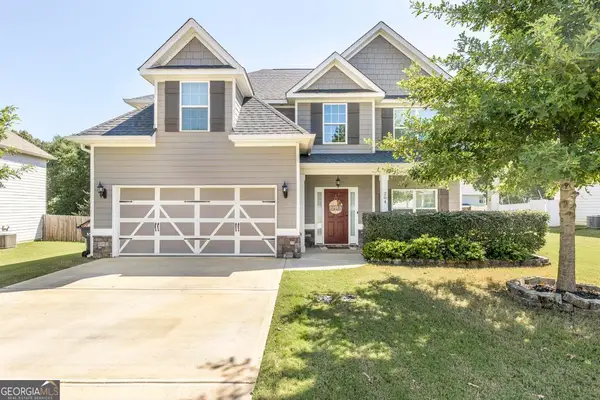 $319,900Active4 beds 3 baths2,602 sq. ft.
$319,900Active4 beds 3 baths2,602 sq. ft.204 E River Cane Run, Perry, GA 31069
MLS# 10597448Listed by: Southern Classic Realtors - New
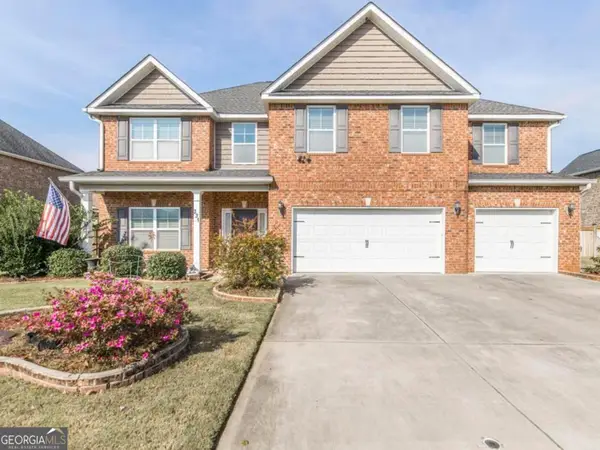 $423,999Active5 beds 3 baths3,292 sq. ft.
$423,999Active5 beds 3 baths3,292 sq. ft.231 Black Hawke Lane, Kathleen, GA 31047
MLS# 10598646Listed by: Southern Classic Realtors - New
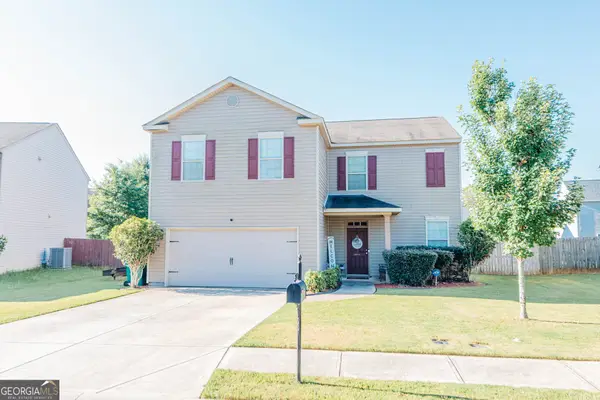 $270,000Active4 beds 3 baths2,212 sq. ft.
$270,000Active4 beds 3 baths2,212 sq. ft.127 Broomsedge Lane, Kathleen, GA 31047
MLS# 10599447Listed by: Robins Realty Group - New
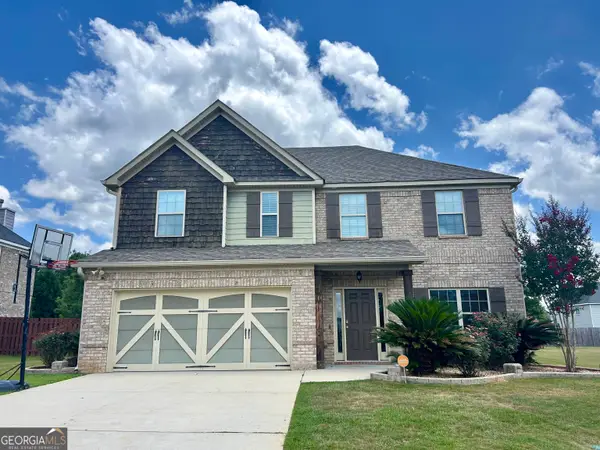 $315,000Active4 beds 3 baths2,462 sq. ft.
$315,000Active4 beds 3 baths2,462 sq. ft.405 Rolling Acres Drive, Kathleen, GA 31047
MLS# 10601237Listed by: Southern Classic Realtors - New
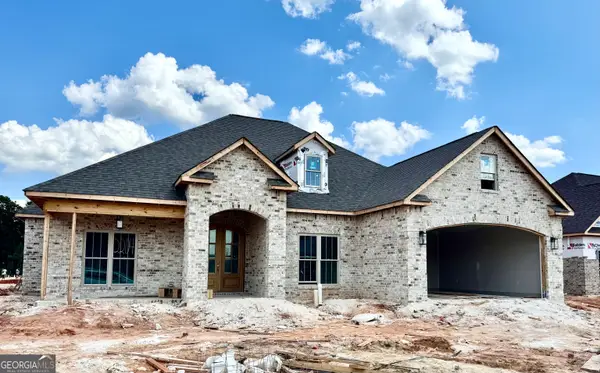 $381,189Active4 beds 2 baths2,083 sq. ft.
$381,189Active4 beds 2 baths2,083 sq. ft.107 Black Birch Lane, Kathleen, GA 31047
MLS# 10601739Listed by: NOT AVAILABLE - New
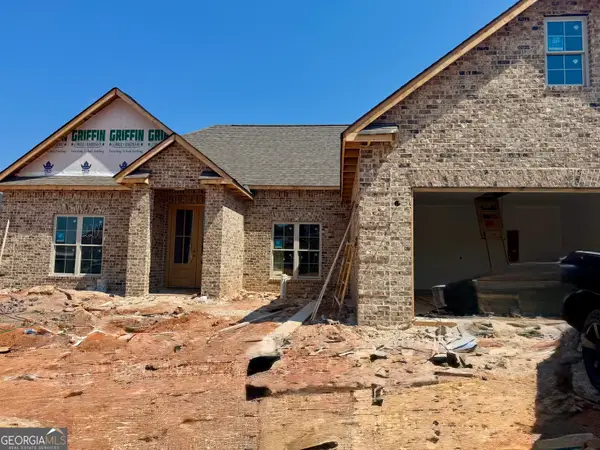 $348,981Active4 beds 2 baths1,907 sq. ft.
$348,981Active4 beds 2 baths1,907 sq. ft.115 Black Birch Lane, Kathleen, GA 31047
MLS# 10601779Listed by: NOT AVAILABLE - New
 $366,000Active4 beds 2 baths2,000 sq. ft.
$366,000Active4 beds 2 baths2,000 sq. ft.104 Black Birch Lane, Kathleen, GA 31047
MLS# 10605486Listed by: Driggers Team Real Estate - New
 $366,000Active4 beds 2 baths2,000 sq. ft.
$366,000Active4 beds 2 baths2,000 sq. ft.106 Black Birch Lane, Kathleen, GA 31047
MLS# 10605499Listed by: Driggers Team Real Estate
