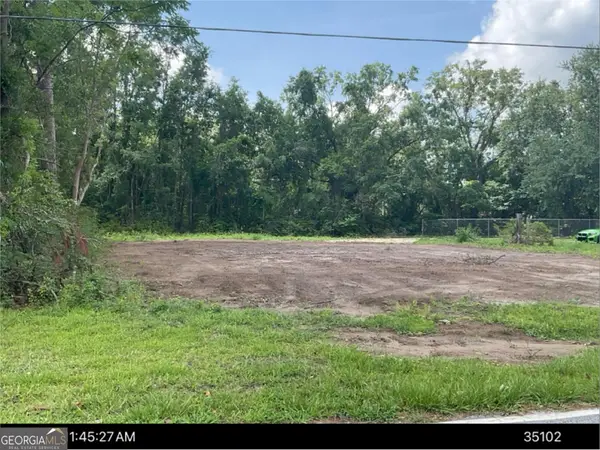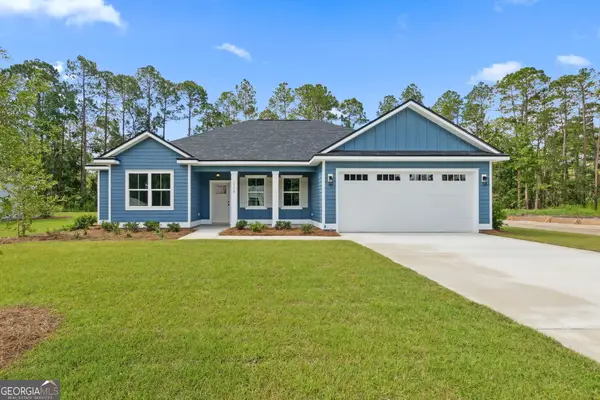112 Justin Cole Drive, Kingsland, GA 31548
Local realty services provided by:Better Homes and Gardens Real Estate Jackson Realty
112 Justin Cole Drive,Kingsland, GA 31548
$449,700
- 4 Beds
- 3 Baths
- 2,120 sq. ft.
- Single family
- Active
Listed by: virginia jacobs
Office: era kings bay realty
MLS#:10543841
Source:METROMLS
Price summary
- Price:$449,700
- Price per sq. ft.:$212.12
- Monthly HOA dues:$166.67
About this home
Experience the perfect blend of comfort & style in Fiddler's Cove - This beautiful 4BR/3BA 2120 SQFT home is nestled on a quiet cul-de-sac. LVP floors flow through the main living areas complemented by tile in the kitchen & bathrooms. The great room is an entertainer's delight that seamlessly connects to a versatile space that can serve as a formal dining room or a cozy den, & eat-in kitchen equipped with granite countertops, breakfast bar, pantry & stainless-steel appliances. Split-bedroom floor plan. The spacious primary suite is appointed with its own sitting area & glamour bath boasting double vanities, water closet, garden tub, walk-in shower, & two walk-in closets. Step out into the screened lanai to relax & take in serene views of the wooded preserve. Laundry room with washer & dryer. Water softener. Large two-car side-entry garage. Lawn care & irrigation costs included with the HOA. Fiddler's Cove is a gated community with private amenity center featuring a pool, fitness center & playground. Enjoy the convenience of easy access to I-95, Kings Bay Naval Base, schools, shopping, and dining. All reasonable offers considered!
Contact an agent
Home facts
- Year built:2018
- Listing ID #:10543841
- Updated:November 15, 2025 at 11:45 AM
Rooms and interior
- Bedrooms:4
- Total bathrooms:3
- Full bathrooms:3
- Living area:2,120 sq. ft.
Heating and cooling
- Cooling:Central Air, Electric, Heat Pump
- Heating:Central, Electric, Heat Pump
Structure and exterior
- Roof:Composition
- Year built:2018
- Building area:2,120 sq. ft.
- Lot area:0.28 Acres
Schools
- High school:Camden County
- Middle school:Saint Marys
- Elementary school:Sugarmill
Utilities
- Water:Public
- Sewer:Public Sewer
Finances and disclosures
- Price:$449,700
- Price per sq. ft.:$212.12
- Tax amount:$6,037 (23)
New listings near 112 Justin Cole Drive
- New
 $249,900Active3 beds 2 baths1,222 sq. ft.
$249,900Active3 beds 2 baths1,222 sq. ft.114 Colony Pines Drive, Kingsland, GA 31548
MLS# 10642198Listed by: Coldwell Banker Access Realty - New
 $279,999Active4 beds 2 baths1,424 sq. ft.
$279,999Active4 beds 2 baths1,424 sq. ft.114 Hydrangea Road, Kingsland, GA 31548
MLS# 10643342Listed by: Atlantic Salt Realty - New
 $55,000Active0.41 Acres
$55,000Active0.41 Acres0 Central Street, Kingsland, GA 31548
MLS# 10643005Listed by: Keller Williams Golden Isles - New
 $260,000Active0.5 Acres
$260,000Active0.5 Acres0 Hwy 17, Kingsland, GA 31548
MLS# 10643626Listed by: Atlantic Salt Realty  $376,900Pending3 beds 2 baths1,993 sq. ft.
$376,900Pending3 beds 2 baths1,993 sq. ft.275 Ryan Nicholas Drive, Kingsland, GA 31548
MLS# 10643833Listed by: Sawyer Realty- New
 $289,900Active3 beds 2 baths1,460 sq. ft.
$289,900Active3 beds 2 baths1,460 sq. ft.119 Hydrangea Road, Kingsland, GA 31548
MLS# 10643916Listed by: ERA Kings Bay Realty - New
 $274,900Active3 beds 2 baths1,536 sq. ft.
$274,900Active3 beds 2 baths1,536 sq. ft.124 Woodbridge Road, Kingsland, GA 31548
MLS# 10641775Listed by: Coastal Roots Realty - New
 $352,000Active4 beds 2 baths1,609 sq. ft.
$352,000Active4 beds 2 baths1,609 sq. ft.1112 Boone Avenue, Kingsland, GA 31548
MLS# 10641793Listed by: Coastal Roots Realty - New
 $280,000Active4 beds 2 baths1,584 sq. ft.
$280,000Active4 beds 2 baths1,584 sq. ft.102 Lake Wisteria Court, Kingsland, GA 31548
MLS# 10641819Listed by: ERA Kings Bay Realty - New
 $320,000Active3 beds 3 baths1,760 sq. ft.
$320,000Active3 beds 3 baths1,760 sq. ft.102 Berry Street, Kingsland, GA 31548
MLS# 10641118Listed by: Coastal Roots Realty
