212 Jake Colton Drive, Kingsland, GA 31548
Local realty services provided by:Better Homes and Gardens Real Estate Jackson Realty
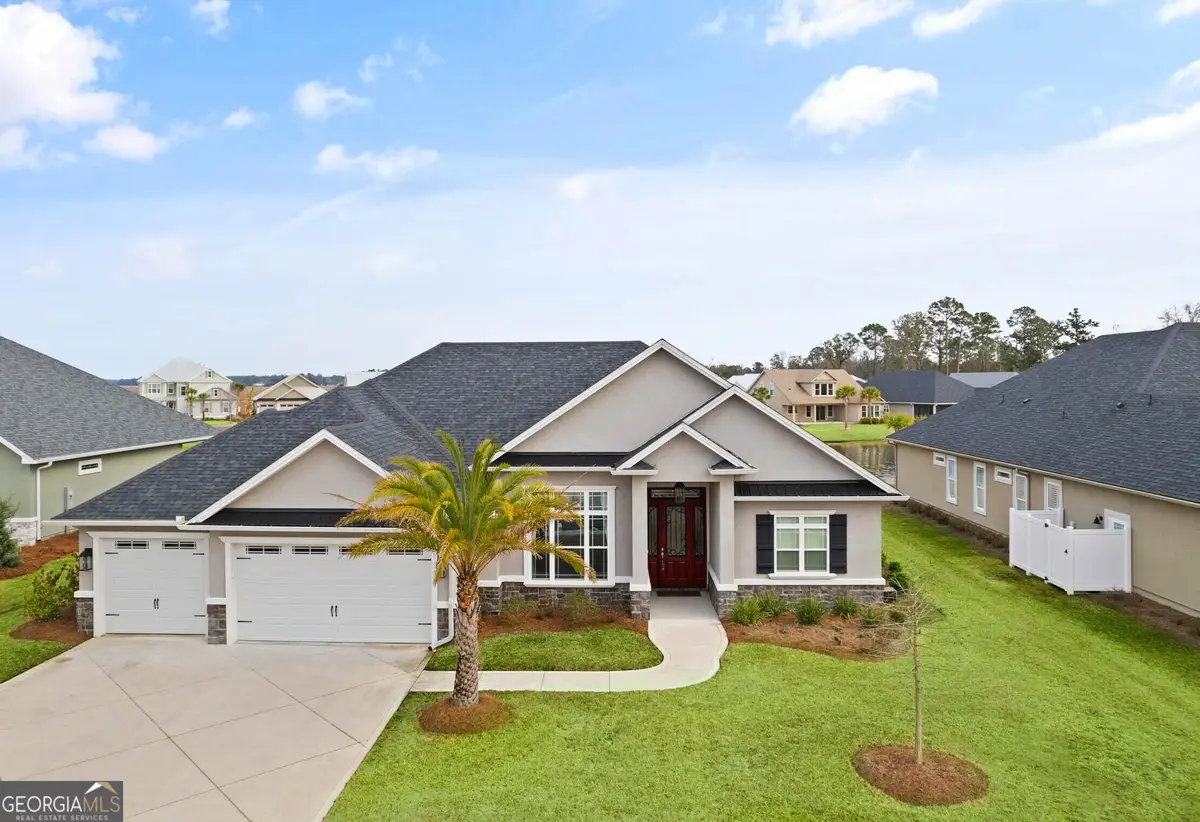


212 Jake Colton Drive,Kingsland, GA 31548
$589,900
- 4 Beds
- 3 Baths
- 2,788 sq. ft.
- Single family
- Active
Listed by:john hallman
Office:engel & völkers golden isles
MLS#:10455185
Source:METROMLS
Price summary
- Price:$589,900
- Price per sq. ft.:$211.59
- Monthly HOA dues:$166.67
About this home
This is a gorgeous, like new home. The seller is motivated, make us an offer! At 2,788 sqft, this home has tons of space! All flooring is wood look tile except for the bedrooms, which are carpet. The kitchen has custom cabinets, quartz counter tops, and an over-sized island. The large master suite has a huge walk-in closet, large soaking tub, dual vanities, and tile walk-in shower. One of the guest bathrooms also features tile walk-in shower. The living room and family room have a great view of the pond with a sliding glass door. The living room has a fire place with built-ins surrounding it. This home also has a 3-car garage finished in T1-11 paneling. Lawn care is included in the HOA as well as access to the amenity center. Wake up for a refreshing beautiful Waterview from the property backyard. This is a roomy and comfortable 4 Bedroom 3 Bath ranch home which, features almost 2800 square feet with the master on one side and 3 more bedrooms on the other side. The rear patio/lanai is screened-in and provides open fresh air for outdoor relaxation. There are motorized window shades with remotes in the living room and family room, the 3 living room shades have the tilt function. There is a lighted fountain in the lake that provides a beautiful view and a relaxing sound at night, it also operates on a timeclock. This home includes the matching brand name refrigerator, GE Cafe as most all new built homes do not include the refrigerator. There is an access to the attic with pull-down stairs in the garage with plenty of attic deck boards for storage. The attic also has spray foam insulation throughout which lowers the attic temperatures. The walk-in pantry lights up as you open the door. All restrooms have a nightlight switch for undercabinet lighting. The home also features a whole house water softener with an added hose connection in the garage and a water filtration system, a LP gas tankless water heater. The large master bedroom features a trey ceiling with triple windows that offers fantastic water views. This home has easy access to Interstate 95, the historic coastal community of St. Mary's, Cumberland Island, Kings Bay Naval Base, the Jacksonville International Airport, and more. Within the gated community of Fiddler's Cove, you will have access to a fitness center, playground, clubhouse, swimming pool, tennis, pickleball and basketball courts. The annual HOA dues take care of the weekly grass mowing, weed eating, blowing, and irrigation water supply on your property. The 3-car wide driveway is enough space to park 6 or more additional cars for your family or guests. VIRTUAL TOUR - https://my.matterport.com/show/?m=sa2b7u2nMaK
Contact an agent
Home facts
- Year built:2022
- Listing Id #:10455185
- Updated:August 14, 2025 at 09:27 PM
Rooms and interior
- Bedrooms:4
- Total bathrooms:3
- Full bathrooms:3
- Living area:2,788 sq. ft.
Heating and cooling
- Cooling:Ceiling Fan(s), Central Air, Electric
- Heating:Electric, Heat Pump
Structure and exterior
- Roof:Composition
- Year built:2022
- Building area:2,788 sq. ft.
- Lot area:0.3 Acres
Schools
- High school:Camden County
- Middle school:Saint Marys
- Elementary school:Sugarmill
Utilities
- Water:Public
- Sewer:Public Sewer, Sewer Connected
Finances and disclosures
- Price:$589,900
- Price per sq. ft.:$211.59
- Tax amount:$7,295 (24)
New listings near 212 Jake Colton Drive
- New
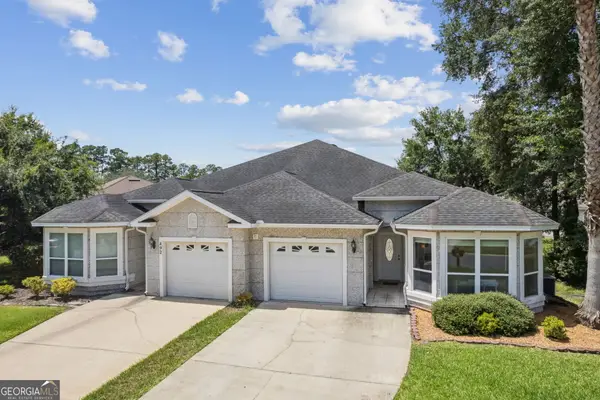 $308,988Active3 beds 2 baths1,766 sq. ft.
$308,988Active3 beds 2 baths1,766 sq. ft.490 Eagle Boulevard, Kingsland, GA 31548
MLS# 10584637Listed by: First United Realty, Inc. - New
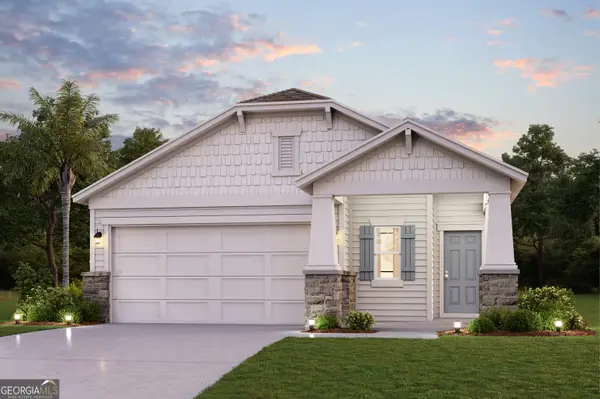 $349,990Active3 beds 2 baths1,895 sq. ft.
$349,990Active3 beds 2 baths1,895 sq. ft.214 Collin Nicholas Drive, Kingsland, GA 31548
MLS# 10584352Listed by: CCG Realty Group LLC - New
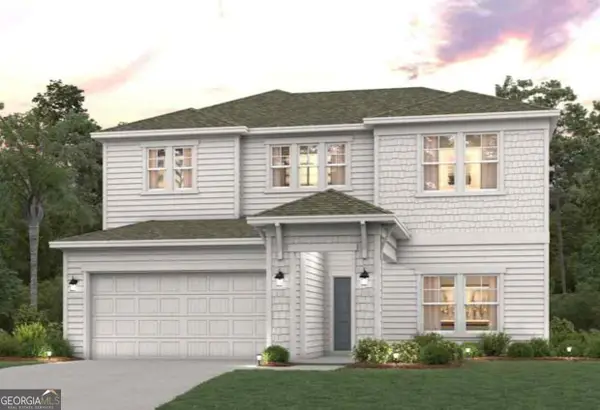 $449,990Active4 beds 4 baths2,888 sq. ft.
$449,990Active4 beds 4 baths2,888 sq. ft.220 Park View Lane, Kingsland, GA 31548
MLS# 10584376Listed by: CCG Realty Group LLC - New
 $370,990Active3 beds 2 baths1,786 sq. ft.
$370,990Active3 beds 2 baths1,786 sq. ft.226 Park View Lane, Kingsland, GA 31548
MLS# 10584390Listed by: CCG Realty Group LLC - New
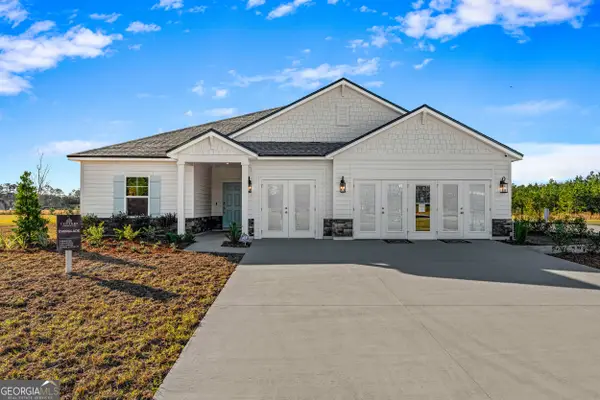 $424,990Active3 beds 3 baths2,470 sq. ft.
$424,990Active3 beds 3 baths2,470 sq. ft.228 Park View Lane, Kingsland, GA 31548
MLS# 10584397Listed by: CCG Realty Group LLC - New
 $329,990Active4 beds 2 baths1,538 sq. ft.
$329,990Active4 beds 2 baths1,538 sq. ft.216 Collin Nicholas Drive #LOT 24, Kingsland, GA 31548
MLS# 10584278Listed by: CCG Realty Group LLC - New
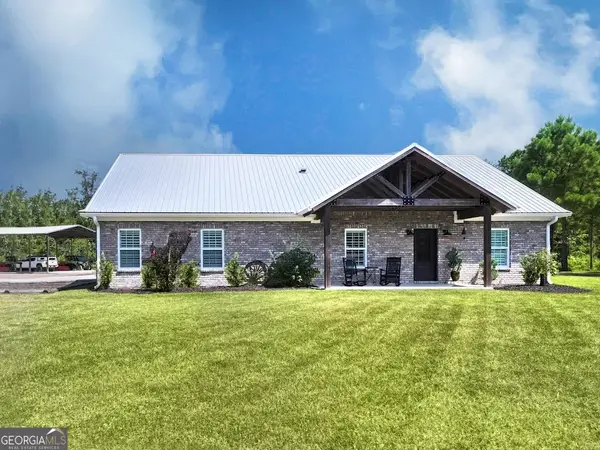 $714,900Active4 beds 3 baths2,183 sq. ft.
$714,900Active4 beds 3 baths2,183 sq. ft.1173 Big Pine Drive, Kingsland, GA 31548
MLS# 10584296Listed by: Coldwell Banker Access Realty - New
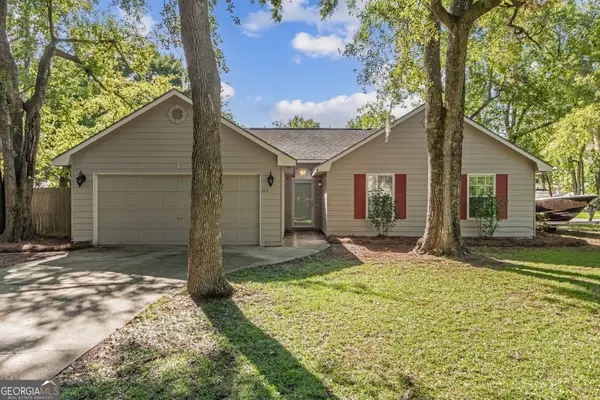 $255,000Active3 beds 2 baths1,272 sq. ft.
$255,000Active3 beds 2 baths1,272 sq. ft.111 Lakeside Drive, Kingsland, GA 31548
MLS# 10583261Listed by: Crest Realty - New
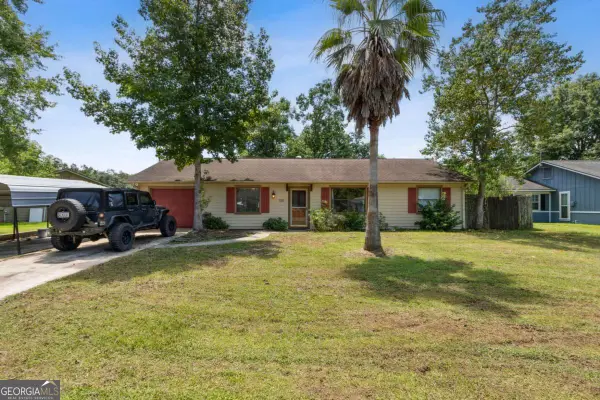 $239,400Active3 beds 2 baths1,292 sq. ft.
$239,400Active3 beds 2 baths1,292 sq. ft.135 Woodhaven Drive, Kingsland, GA 31548
MLS# 10583148Listed by: St. Marys Realty Inc  $329,990Active3 beds 2 baths1,698 sq. ft.
$329,990Active3 beds 2 baths1,698 sq. ft.200 Collin Nicholas Drive #LOT 16, Kingsland, GA 31548
MLS# 10541848Listed by: CCG Realty Group LLC
