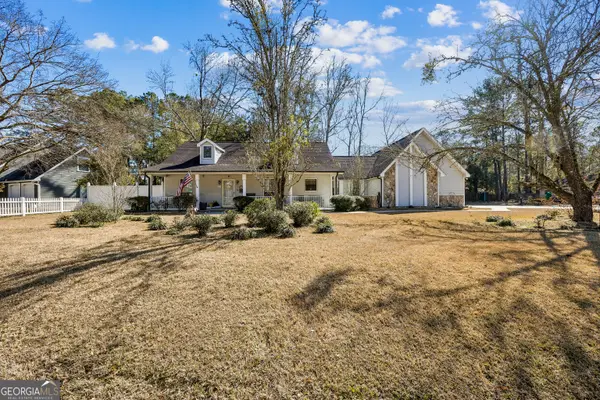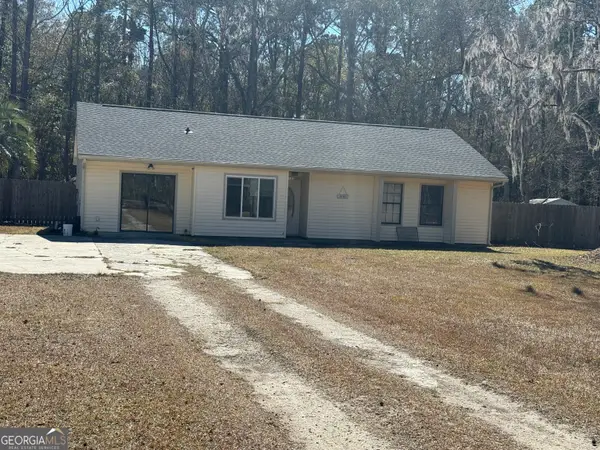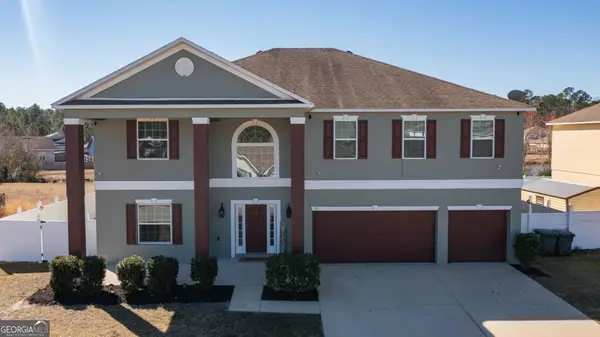215 Jake Colton Drive, Kingsland, GA 31548
Local realty services provided by:Better Homes and Gardens Real Estate Metro Brokers
Listed by: kylie napier
Office: sawyer realty
MLS#:10529948
Source:METROMLS
Price summary
- Price:$646,900
- Price per sq. ft.:$237.31
- Monthly HOA dues:$166.67
About this home
New construction by Sawyer & Associates in gated Fiddler's Cove. The welcoming floorplan, thoughtfully designed for comfort and functionality, features two spacious living areas with a separate dining room and breakfast nook. A cozy gas fireplace adds to the ambiance of the spacious great room. The floors are adorned with durable wood-look ceramic tile, providing both style and practicality, while the bedrooms offer plush carpeting for a cozy retreat. Prepare to be captivated by the expansive kitchen, adorned with stainless steel appliances, gas range, luxurious quartz countertops, a convenient walk-in pantry, and custom wood cabinets maximizing storage space. It's a culinary haven that seamlessly combines style and functionality. Indulge in the opulence of the master suite, where you'll find a separate tile shower, a large soaking tub for ultimate relaxation, an enormous walk-in closet, and dual vanities that exude sophistication. The three-car garage is a testament to craftsmanship, finished with T1-11 wood paneling on the walls, while the attic offers abundant storage and the energy saving benefits of spray foam insulation. Step outside to the expansive rear patio and yard, where you can unwind in style or entertain guests, all while reveling in the natural views around you. As part of the homeowners' association (HOA), you'll enjoy the luxury of lawn care, irrigation services, and access to the community pool and fitness center. Additionally, this home offers convenient proximity to I-95 and the Kings Bay Naval Base, ensuring easy commuting and access to amenities. Don't miss the opportunity to make this remarkable residence your own. Schedule a tour today and experience the epitome of coastal luxury living that awaits you.
Contact an agent
Home facts
- Year built:2025
- Listing ID #:10529948
- Updated:February 14, 2026 at 11:45 AM
Rooms and interior
- Bedrooms:4
- Total bathrooms:3
- Full bathrooms:3
- Living area:2,726 sq. ft.
Heating and cooling
- Cooling:Ceiling Fan(s), Central Air, Electric
- Heating:Electric, Heat Pump
Structure and exterior
- Roof:Composition
- Year built:2025
- Building area:2,726 sq. ft.
- Lot area:0.34 Acres
Schools
- High school:Camden
- Middle school:Saint Marys
- Elementary school:Sugarmill
Utilities
- Water:Public
- Sewer:Public Sewer, Sewer Connected
Finances and disclosures
- Price:$646,900
- Price per sq. ft.:$237.31
New listings near 215 Jake Colton Drive
- New
 $279,900Active3 beds 2 baths1,616 sq. ft.
$279,900Active3 beds 2 baths1,616 sq. ft.129 Old Folkston Road, Kingsland, GA 31548
MLS# 10691691Listed by: eXp Realty - New
 $224,000Active3 beds 2 baths1,421 sq. ft.
$224,000Active3 beds 2 baths1,421 sq. ft.3141 Clarks Bluff Road, Kingsland, GA 31548
MLS# 10690852Listed by: Military Realty of Kingsbay - New
 $570,000Active6 beds 5 baths4,202 sq. ft.
$570,000Active6 beds 5 baths4,202 sq. ft.311 Soncel Drive, Kingsland, GA 31548
MLS# 10689873Listed by: Home and Harbor Realty - New
 $489,000Active4 beds 3 baths3,042 sq. ft.
$489,000Active4 beds 3 baths3,042 sq. ft.205 Starboard Court, Kingsland, GA 31548
MLS# 10689824Listed by: Elevation Property Group - New
 $299,900Active4 beds 2 baths1,861 sq. ft.
$299,900Active4 beds 2 baths1,861 sq. ft.110 Woodvalley Drive, Kingsland, GA 31548
MLS# 10689282Listed by: Coastal Roots Realty - New
 $949,900Active4 beds 5 baths3,810 sq. ft.
$949,900Active4 beds 5 baths3,810 sq. ft.153 Christina Lane, Kingsland, GA 31548
MLS# 10689201Listed by: St. Marys Realty Inc - New
 $215,000Active3 beds 2 baths1,170 sq. ft.
$215,000Active3 beds 2 baths1,170 sq. ft.238 W Dawson Avenue, Kingsland, GA 31548
MLS# 10689031Listed by: Watson Realty Corp. - New
 $295,000Active3 beds 2 baths1,952 sq. ft.
$295,000Active3 beds 2 baths1,952 sq. ft.119 Austin Ryan Drive, Kingsland, GA 31548
MLS# 10688317Listed by: St. Marys Realty Inc - New
 $825,000Active4 beds 5 baths3,412 sq. ft.
$825,000Active4 beds 5 baths3,412 sq. ft.200 Carrington Court, Kingsland, GA 31548
MLS# 10688079Listed by: Coldwell Banker Access Realty - Coming SoonOpen Sun, 11am to 3pm
 $265,000Coming Soon3 beds 2 baths
$265,000Coming Soon3 beds 2 baths109 Azalea Court, Kingsland, GA 31548
MLS# 10687784Listed by: Keller Williams Golden Isles

