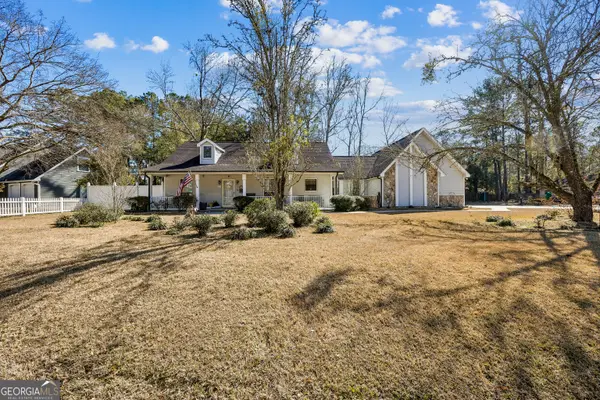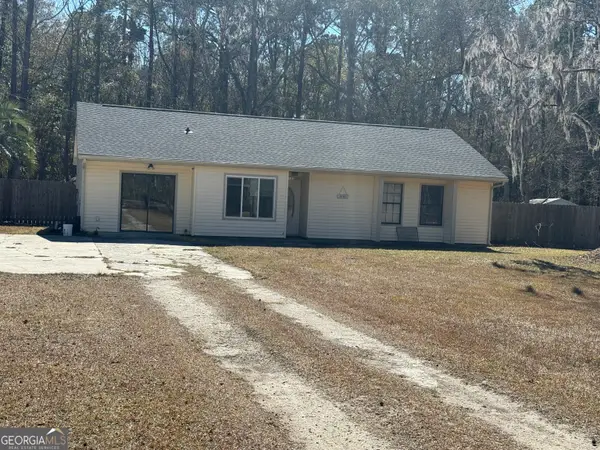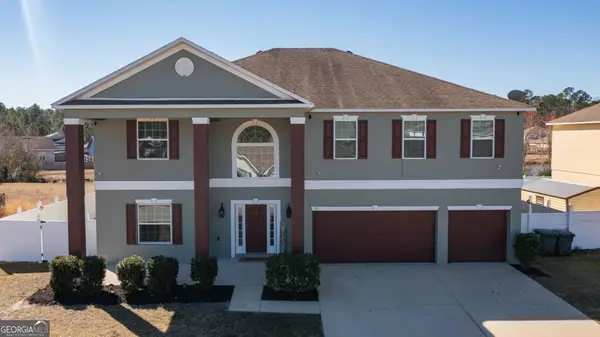216 Jake Colton Drive, Kingsland, GA 31548
Local realty services provided by:Better Homes and Gardens Real Estate Jackson Realty
Listed by: richard rowell
Office: st. marys realty inc
MLS#:10587431
Source:METROMLS
Price summary
- Price:$679,900
- Price per sq. ft.:$204.05
- Monthly HOA dues:$166.67
About this home
Discover luxury living in this breathtaking 4-bedroom, 3-bathroom home nestled on a beautifully manicured half-acre lot in the prestigious gated community of Fiddler's Cove. Built just three years ago with premier construction standards, this remarkable residence showcases sophisticated design with soaring 10-foot ceilings, elegant crown molding, and gleaming tile flooring throughout the living spaces. The heart of this home features an open-concept floor plan perfect for modern living and entertaining. The spacious living room captivates with stunning coffered ceilings, while the family room creates a cozy retreat around the beautiful brick gas-log fireplace. Step outside to your private oasis - an expansive screened lanai offering year-round enjoyment with tranquil pond views. The gourmet kitchen stands as the crown jewel of this home, equipped with top-tier Bosch stainless steel appliances including a gas cooktop, Wi-Fi-enabled convection wall oven, and built-in convection microwave. It also has a GE Cafe refrigerator with French doors. The space is elevated by quartz countertops, under-cabinet lighting, and thoughtful storage solutions including a slide-out spice drawer and walk-in pantry. A large center island and bar with counter-height seating for four makes this culinary haven perfect for both daily living and entertaining. Escape to your personal sanctuary in the oversized primary suite featuring an impressive 18x11-foot sitting area, generous walk-in closet, and spa-inspired bathroom complete with dual vanities, spacious walk-in shower, and relaxing soaking tub. The impressive 35x31-foot garage provides ample space for vehicles, boats, and golf carts, while the floored attic offers additional storage with a convenient 400-600 pound capacity hoist. Fiddler's Cove offers resort-style amenities including a private pool, fitness center, and playground within a secure gated environment. Residents enjoy the peace of mind with no flood insurance requirements and prime location benefits with easy access to I-95, Kings Bay Naval Base, quality schools, shopping, and dining. Seller includes a comprehensive Old Republic home warranty with accepted offers. This exceptional property combines luxury finishes, thoughtful design, and prime location to create the perfect home for discerning buyers seeking quality and convenience in coastal Georgia.
Contact an agent
Home facts
- Year built:2022
- Listing ID #:10587431
- Updated:February 14, 2026 at 11:45 AM
Rooms and interior
- Bedrooms:4
- Total bathrooms:3
- Full bathrooms:3
- Living area:3,332 sq. ft.
Heating and cooling
- Cooling:Central Air, Electric, Heat Pump
- Heating:Central, Electric, Heat Pump
Structure and exterior
- Roof:Composition
- Year built:2022
- Building area:3,332 sq. ft.
- Lot area:0.48 Acres
Schools
- High school:Camden
- Middle school:Saint Marys
- Elementary school:Sugarmill
Utilities
- Water:Public
- Sewer:Public Sewer, Sewer Connected
Finances and disclosures
- Price:$679,900
- Price per sq. ft.:$204.05
- Tax amount:$7,844 (2025)
New listings near 216 Jake Colton Drive
- New
 $279,900Active3 beds 2 baths1,616 sq. ft.
$279,900Active3 beds 2 baths1,616 sq. ft.129 Old Folkston Road, Kingsland, GA 31548
MLS# 10691691Listed by: eXp Realty - New
 $224,000Active3 beds 2 baths1,421 sq. ft.
$224,000Active3 beds 2 baths1,421 sq. ft.3141 Clarks Bluff Road, Kingsland, GA 31548
MLS# 10690852Listed by: Military Realty of Kingsbay - New
 $570,000Active6 beds 5 baths4,202 sq. ft.
$570,000Active6 beds 5 baths4,202 sq. ft.311 Soncel Drive, Kingsland, GA 31548
MLS# 10689873Listed by: Home and Harbor Realty - New
 $489,000Active4 beds 3 baths3,042 sq. ft.
$489,000Active4 beds 3 baths3,042 sq. ft.205 Starboard Court, Kingsland, GA 31548
MLS# 10689824Listed by: Elevation Property Group - New
 $299,900Active4 beds 2 baths1,861 sq. ft.
$299,900Active4 beds 2 baths1,861 sq. ft.110 Woodvalley Drive, Kingsland, GA 31548
MLS# 10689282Listed by: Coastal Roots Realty - New
 $949,900Active4 beds 5 baths3,810 sq. ft.
$949,900Active4 beds 5 baths3,810 sq. ft.153 Christina Lane, Kingsland, GA 31548
MLS# 10689201Listed by: St. Marys Realty Inc - New
 $215,000Active3 beds 2 baths1,170 sq. ft.
$215,000Active3 beds 2 baths1,170 sq. ft.238 W Dawson Avenue, Kingsland, GA 31548
MLS# 10689031Listed by: Watson Realty Corp. - New
 $295,000Active3 beds 2 baths1,952 sq. ft.
$295,000Active3 beds 2 baths1,952 sq. ft.119 Austin Ryan Drive, Kingsland, GA 31548
MLS# 10688317Listed by: St. Marys Realty Inc - New
 $825,000Active4 beds 5 baths3,412 sq. ft.
$825,000Active4 beds 5 baths3,412 sq. ft.200 Carrington Court, Kingsland, GA 31548
MLS# 10688079Listed by: Coldwell Banker Access Realty - Coming SoonOpen Sun, 11am to 3pm
 $265,000Coming Soon3 beds 2 baths
$265,000Coming Soon3 beds 2 baths109 Azalea Court, Kingsland, GA 31548
MLS# 10687784Listed by: Keller Williams Golden Isles

