205 N Ridge Drive, La Fayette, GA 30728
Local realty services provided by:Better Homes and Gardens Real Estate Signature Brokers
205 N Ridge Drive,Lafayette, GA 30728
$495,000
- 5 Beds
- 3 Baths
- 3,266 sq. ft.
- Single family
- Active
Listed by: brandyn o'dell
Office: coldwell banker kinard realty - ga
MLS#:1515998
Source:TN_CAR
Price summary
- Price:$495,000
- Price per sq. ft.:$151.56
About this home
Welcome to 205 N Ridge Dr! This amazing home sits on approximately 1.2 beautifully kept acres in close proximity to both Lafayette High School and Queen City Lake. This home's main level has a split bedroom design offering, formal dining room, eat-in kitchen, and a gas-log fireplace anchoring the living room. The kitchen offers plenty of counter space, stainless steel appliances, a ton of cabinets and exterior access to a covered porch-perfect for those quiet mornings.
The large master features trey ceilings, a separate sitting room space, tiled shower, jetted tub, walk-in closet and double vanities. The basement is practically a house of its own! Equipped with a full kitchen, laundry room, climate-controlled garage/workshop, a living room and two large bedrooms! Space galore! Some recent updates include: **BRAND NEW HAVC UNITS 7/25**, two new hot water heaters, new appliances, and fresh paint. Move in ready! Come see!
Contact an agent
Home facts
- Year built:2005
- Listing ID #:1515998
- Added:169 day(s) ago
- Updated:December 17, 2025 at 06:56 PM
Rooms and interior
- Bedrooms:5
- Total bathrooms:3
- Full bathrooms:3
- Living area:3,266 sq. ft.
Heating and cooling
- Cooling:Central Air, Electric, Multi Units
- Heating:Central, Electric, Heating
Structure and exterior
- Roof:Shingle
- Year built:2005
- Building area:3,266 sq. ft.
- Lot area:1.2 Acres
Utilities
- Water:Public
- Sewer:Septic Tank
Finances and disclosures
- Price:$495,000
- Price per sq. ft.:$151.56
- Tax amount:$2,569
New listings near 205 N Ridge Drive
- New
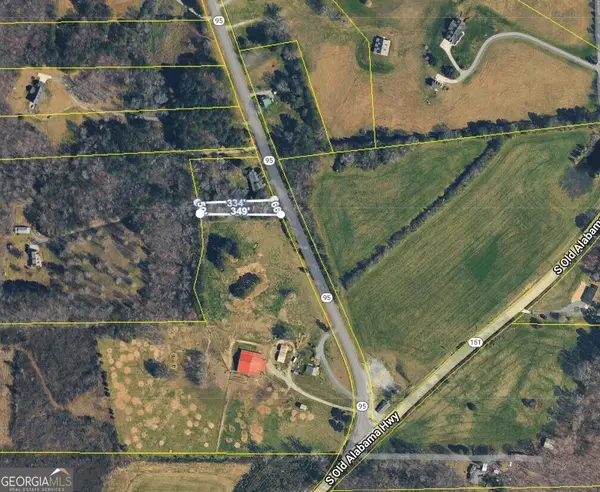 $18,000Active0.43 Acres
$18,000Active0.43 Acres0 95 Highway, LaFayette, GA 30728
MLS# 10659809Listed by: Zach Taylor Real Estate - New
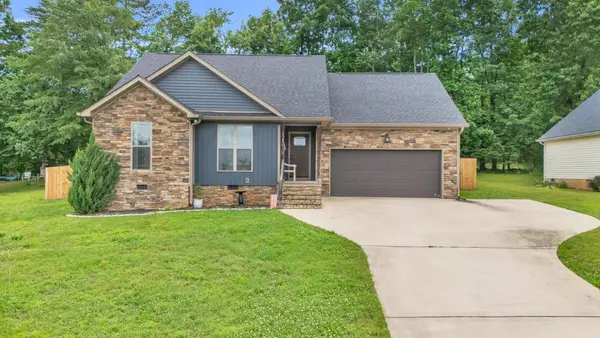 $285,900Active3 beds 2 baths1,210 sq. ft.
$285,900Active3 beds 2 baths1,210 sq. ft.329 Windsong Drive, La Fayette, GA 30728
MLS# 3032438Listed by: EXP REALTY LLC - New
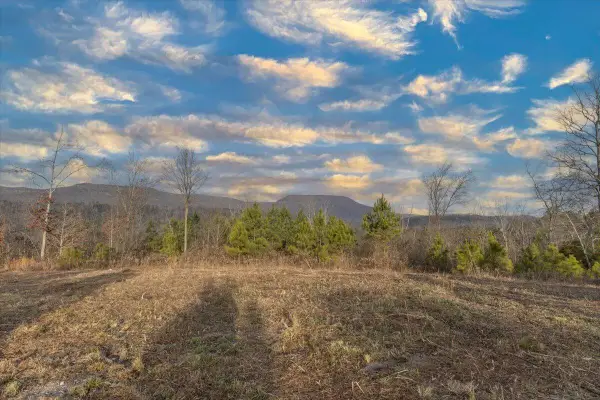 $699,900Active63 Acres
$699,900Active63 Acres3400 Bronco Road, LaFayette, GA 30728
MLS# 1525457Listed by: KELLER WILLIAMS REALTY 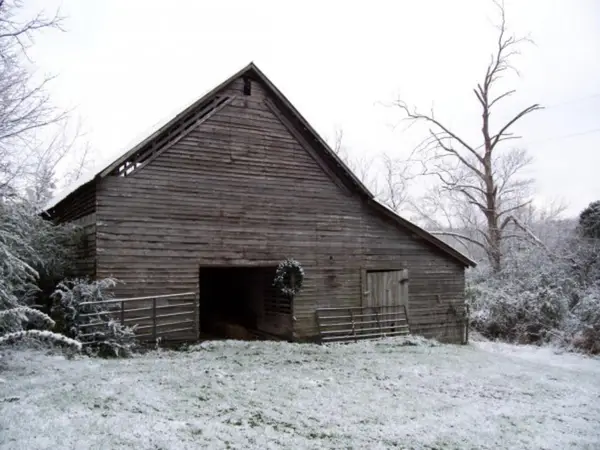 $389,000Active38 Acres
$389,000Active38 Acres0 Straight Gut Road, LaFayette, GA 30728
MLS# 1521484Listed by: PREMIER PROPERTY GROUP INC.- New
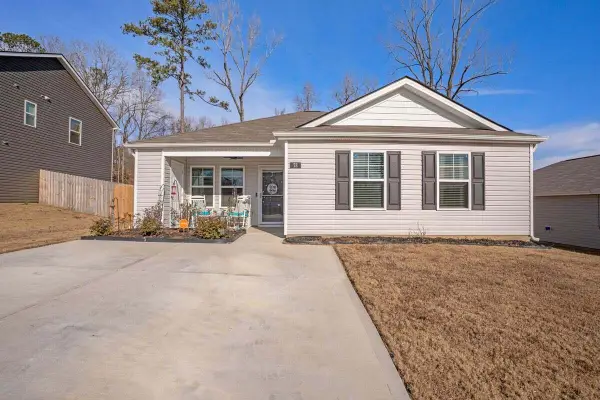 $239,900Active7 beds 2 baths1,192 sq. ft.
$239,900Active7 beds 2 baths1,192 sq. ft.78 Lake Terrace Drive, LaFayette, GA 30728
MLS# 1525419Listed by: COLDWELL BANKER PRYOR REALTY - New
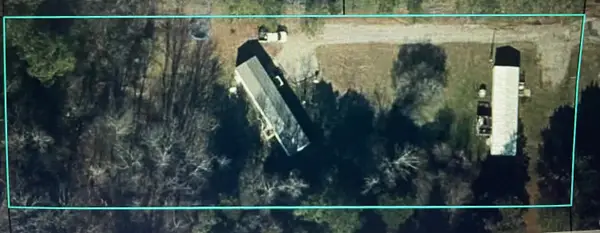 Listed by BHGRE$259,000Active5 beds 4 baths2,840 sq. ft.
Listed by BHGRE$259,000Active5 beds 4 baths2,840 sq. ft.894 896 Wheeler Road, LaFayette, GA 30728
MLS# 1525349Listed by: BETTER HOMES AND GARDENS REAL ESTATE JACKSON REALTY - New
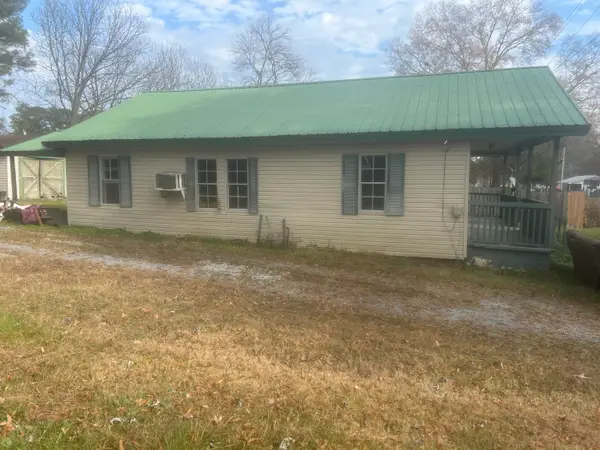 $64,900Active2 beds 1 baths910 sq. ft.
$64,900Active2 beds 1 baths910 sq. ft.808 Mclemore Street, LaFayette, GA 30728
MLS# 1525270Listed by: NU VISION REALTY - New
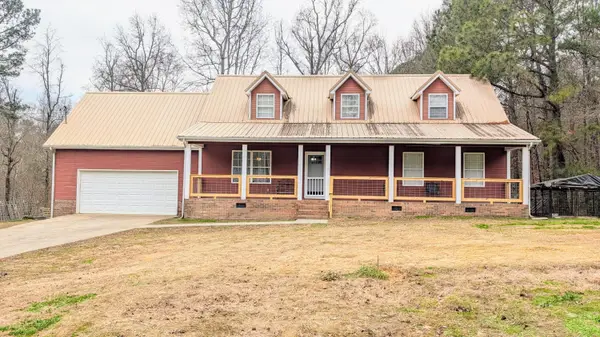 $345,000Active4 beds 2 baths1,794 sq. ft.
$345,000Active4 beds 2 baths1,794 sq. ft.63 Loughridge Lane, LaFayette, GA 30728
MLS# 1525235Listed by: REAL AGENTS REALTY COMPANY - New
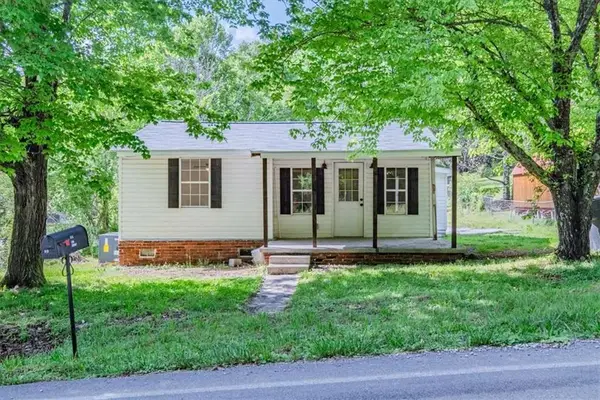 $164,999Active2 beds 2 baths995 sq. ft.
$164,999Active2 beds 2 baths995 sq. ft.613 Bradley Avenue, Lafayette, GA 30728
MLS# 7692187Listed by: MAIN STREET REALTY - New
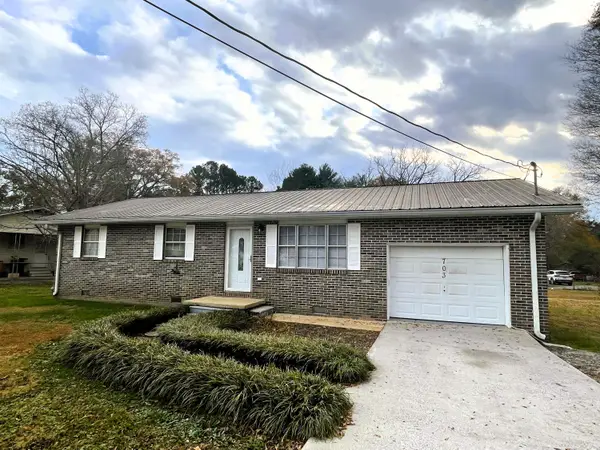 $189,900Active3 beds 1 baths960 sq. ft.
$189,900Active3 beds 1 baths960 sq. ft.703 Bomar Street, LaFayette, GA 30728
MLS# 1525220Listed by: TEEMS & TEEMS REALTY
