286 West Shore Drive, LaFayette, GA 30728
Local realty services provided by:Better Homes and Gardens Real Estate Jackson Realty
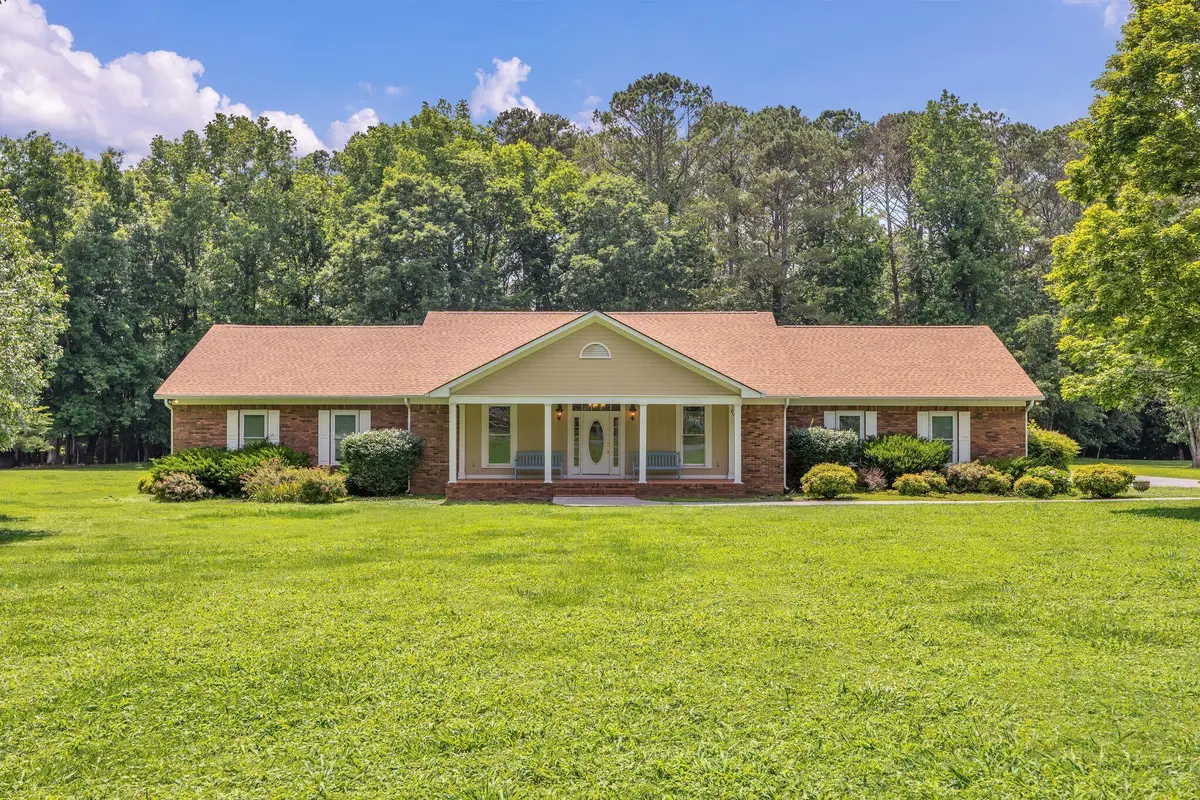
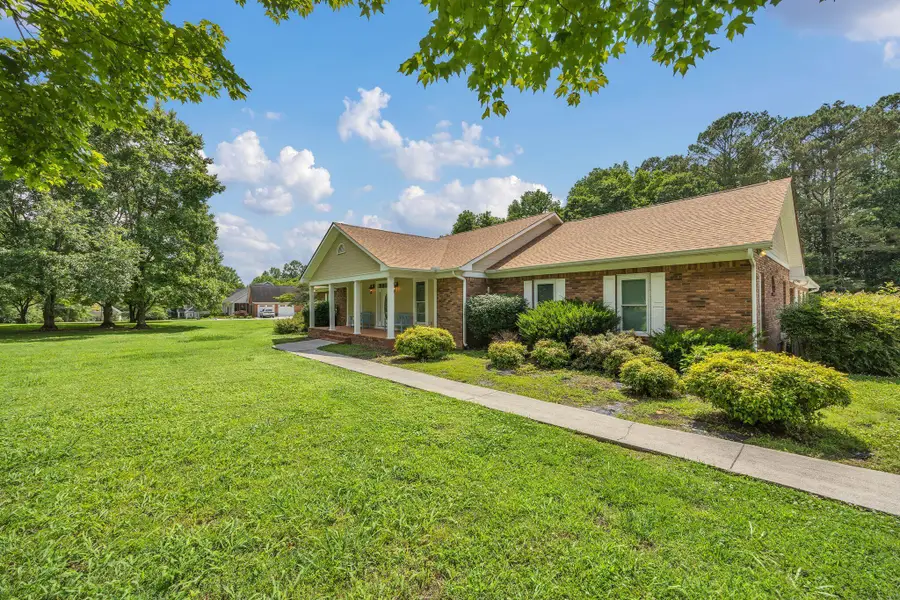
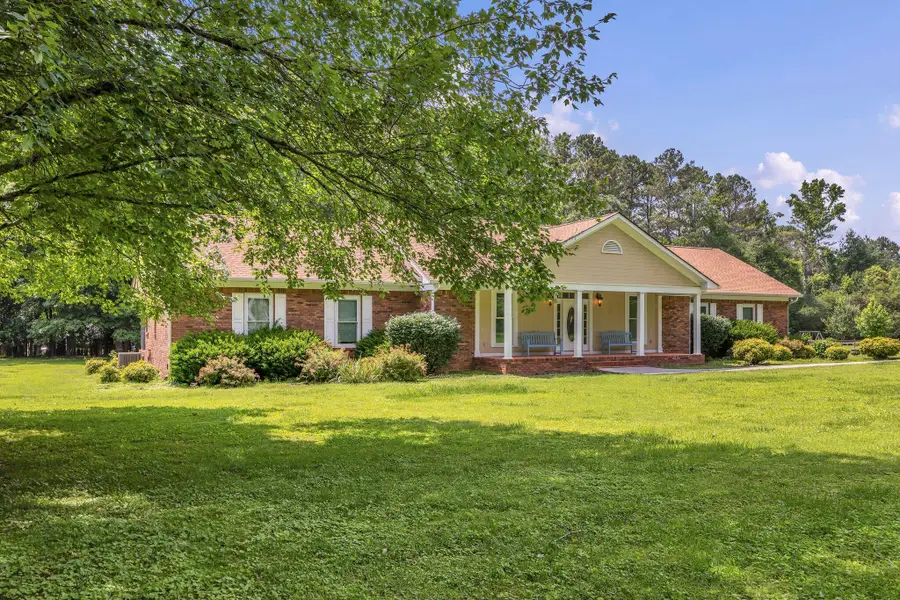
286 West Shore Drive,LaFayette, GA 30728
$574,990
- 4 Beds
- 4 Baths
- 3,932 sq. ft.
- Single family
- Active
Listed by:jeremy r callahan
Office:exp realty llc.
MLS#:1514616
Source:TN_CAR
Price summary
- Price:$574,990
- Price per sq. ft.:$146.23
About this home
Welcome to a rare opportunity in one of Lafayette's most sought-after neighborhoods! Now listed thousands below appraised value! A custom built, single-level home that seamlessly combines timeless design, modern comfort, and serene surroundings. Set on a beautifully landscaped 1.82-acre lot directly across from the scenic Lafayette City Reservoir, this nearly 4,000 sq. ft. residence offers an unmatched lifestyle of privacy, elegance, and convenience. Built in 1993 and meticulously maintained, the home features four spacious bedrooms, three and a half bathrooms, and an oversized three car garage. A private covered breezeway connects the garage to the main house, adding a thoughtful touch of everyday ease. Step inside to soaring raised ceilings, expansive windows that fill the home with natural light, and a layout that creates effortless flow between living, dining, and entertaining spaces. A multifunctional office provides the perfect space for working from home, managing household tasks, or converting into a creative studio. Just beyond the main living areas, a bright and inviting sunroom offers year round enjoyment, whether you're sipping morning coffee, reading in the afternoon light, or simply unwinding with views of the lush backyard. Outdoors, a private in-ground pool and spacious patio create a resort-like retreat, ideal for summer gatherings or quiet weekend escapes. The luxurious primary suite is a true sanctuary, featuring elegant tray ceilings, direct access to a secluded deck, a spa-inspired ensuite with dual vanities, and a generous walk-in closet. Conveniently located minutes from top rated schools, shopping, dining, and downtown Lafayette, this home offers a rare balance of tranquility and accessibility. Don't miss this exceptional opportunity to own a truly special property. Schedule your private tour today, homes like this don't come along often, and they don't stay on the market for long.
Contact an agent
Home facts
- Year built:1993
- Listing Id #:1514616
- Added:63 day(s) ago
- Updated:July 21, 2025 at 08:54 PM
Rooms and interior
- Bedrooms:4
- Total bathrooms:4
- Full bathrooms:3
- Half bathrooms:1
- Living area:3,932 sq. ft.
Heating and cooling
- Cooling:Central Air
- Heating:Central, Heating
Structure and exterior
- Roof:Shingle
- Year built:1993
- Building area:3,932 sq. ft.
- Lot area:1.82 Acres
Utilities
- Water:Public
- Sewer:Public Sewer, Sewer Connected
Finances and disclosures
- Price:$574,990
- Price per sq. ft.:$146.23
- Tax amount:$4,057
New listings near 286 West Shore Drive
- New
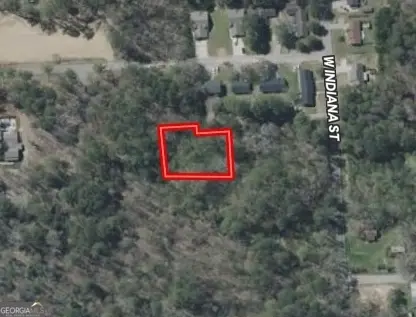 $32,404Active0.51 Acres
$32,404Active0.51 Acres0 Indiana Street #28, La Fayette, GA 30728
MLS# 10583802Listed by: Coldwell Banker Kinard Realty - New
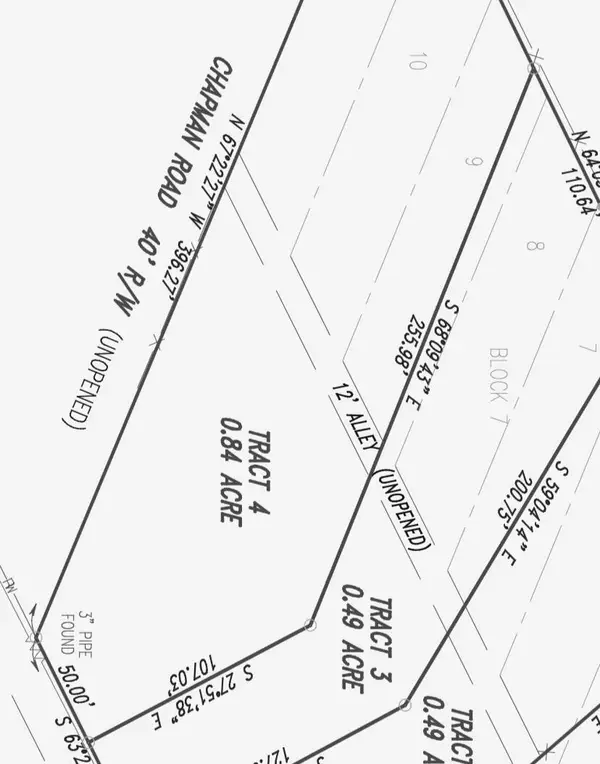 $79,900Active0.83 Acres
$79,900Active0.83 Acres1122 S Chattanooga Street, LaFayette, GA 30728
MLS# 1518591Listed by: NU VISION REALTY - New
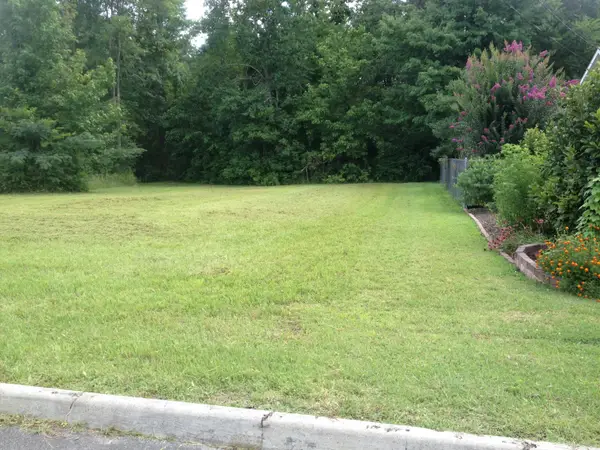 $79,900Active0.63 Acres
$79,900Active0.63 Acres906 S Chattanooga Street, LaFayette, GA 30728
MLS# 1518590Listed by: NU VISION REALTY - New
 $225,000Active2 beds 1 baths998 sq. ft.
$225,000Active2 beds 1 baths998 sq. ft.9724 E 136 Hwy, LaFayette, GA 30728
MLS# 1518566Listed by: TEEMS & TEEMS REALTY - Open Sat, 1 to 3pmNew
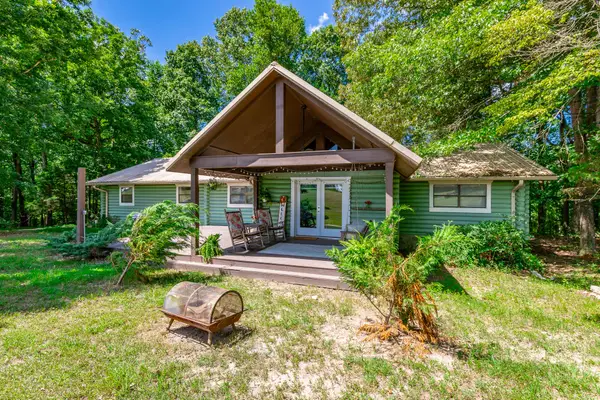 $389,900Active3 beds 2 baths1,458 sq. ft.
$389,900Active3 beds 2 baths1,458 sq. ft.635 Cook Road, LaFayette, GA 30728
MLS# 1518553Listed by: KELLER WILLIAMS REALTY - New
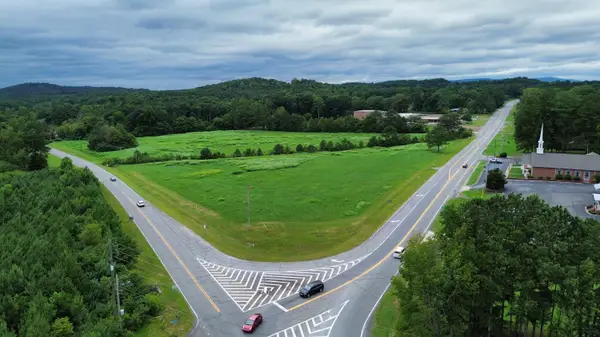 $350,000Active15.46 Acres
$350,000Active15.46 Acres6280 Hwy 151, LaFayette, GA 30728
MLS# 1518488Listed by: SMALLTOWN HUNTING PROPERTIES & REAL ESTATE, LLC - New
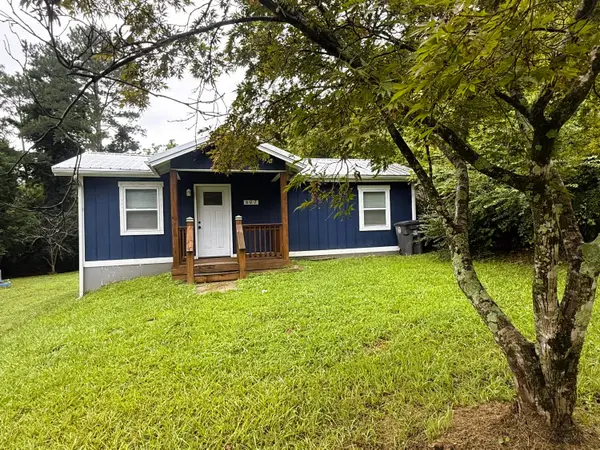 $149,000Active2 beds 1 baths679 sq. ft.
$149,000Active2 beds 1 baths679 sq. ft.607 N Chattanooga Street, LaFayette, GA 30728
MLS# 1518475Listed by: ZACH TAYLOR - CHATTANOOGA - New
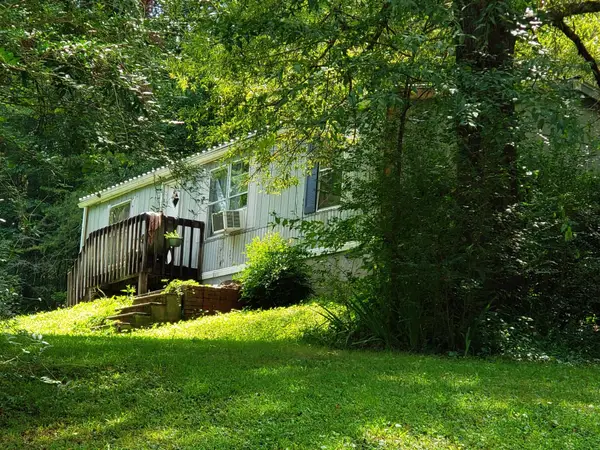 $109,000Active3 beds 2 baths960 sq. ft.
$109,000Active3 beds 2 baths960 sq. ft.15 Old Lee School Road, LaFayette, GA 30728
MLS# 1518342Listed by: TEEMS & TEEMS REALTY - New
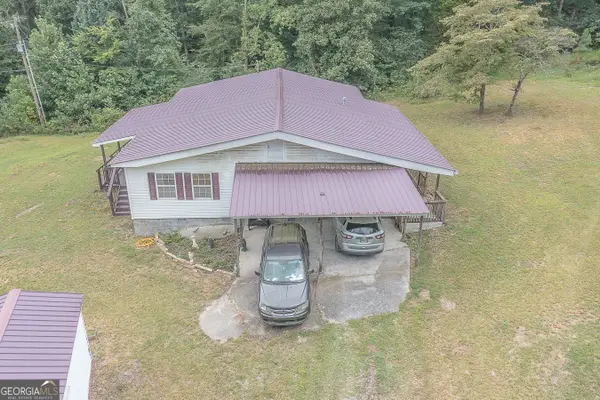 $255,000Active3 beds 2 baths1,776 sq. ft.
$255,000Active3 beds 2 baths1,776 sq. ft.368 Blueberry Ridge Road, Lafayette, GA 30728
MLS# 10580614Listed by: Legacy Properties 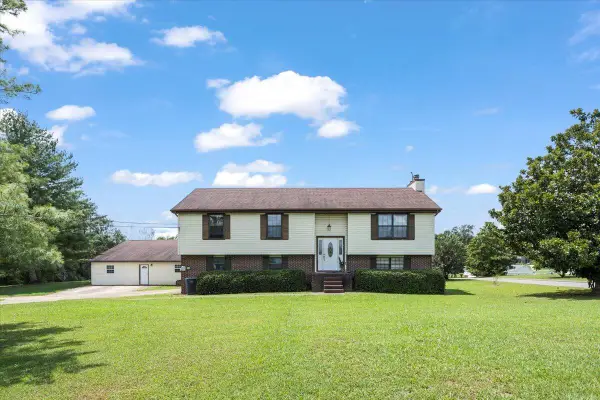 $199,900Pending4 beds 3 baths2,005 sq. ft.
$199,900Pending4 beds 3 baths2,005 sq. ft.326 Gordon Pond Road, LaFayette, GA 30728
MLS# 1518258Listed by: BETTER HOMES AND GARDENS REAL ESTATE JACKSON REALTY
