107 Prestwick Drive, Lagrange, GA 30241
Local realty services provided by:Better Homes and Gardens Real Estate Jackson Realty
107 Prestwick Drive,Lagrange, GA 30241
$530,000
- 4 Beds
- 3 Baths
- 3,110 sq. ft.
- Single family
- Active
Listed by:qing lin8505599918, qingvlin626@gmail.com
Office:virtual properties realty.com
MLS#:10594948
Source:METROMLS
Price summary
- Price:$530,000
- Price per sq. ft.:$170.42
About this home
New Construction Golf Course Views No HOA! Welcome to this stunning 4-bedroom, 3-bath home overlooking The Fields Golf Course. With a bright, open-concept design, soaring 10 ft ceilings, and large windows, every room is filled with natural light and breathtaking views. The main level features a luxurious master suite with a spa-like bath, plus two spacious bedrooms on the opposite side for added privacy. Upstairs, you'll find a fourth bedroom, full bath, and versatile loft-perfect for a game room, media room, or guest space. Enjoy a chef's kitchen with upgraded quartz countertops, stainless steel appliances, and easy-to-maintain flooring throughout-no carpet! Additional highlights include a two-car garage, laundry room with cabinetry and sink, and a private backyard with gorgeous golf course scenery. Located just minutes from major highways, this home offers the perfect blend of tranquility and convenience. Don't miss your chance-schedule a showing today!
Contact an agent
Home facts
- Year built:2024
- Listing ID #:10594948
- Updated:September 03, 2025 at 10:45 AM
Rooms and interior
- Bedrooms:4
- Total bathrooms:3
- Full bathrooms:3
- Living area:3,110 sq. ft.
Heating and cooling
- Cooling:Electric
- Heating:Electric
Structure and exterior
- Roof:Composition
- Year built:2024
- Building area:3,110 sq. ft.
- Lot area:1 Acres
Schools
- High school:Troup County
- Middle school:Long Cane
- Elementary school:Rosemont
Utilities
- Water:Well
- Sewer:Septic Tank
Finances and disclosures
- Price:$530,000
- Price per sq. ft.:$170.42
- Tax amount:$491 (2024)
New listings near 107 Prestwick Drive
- New
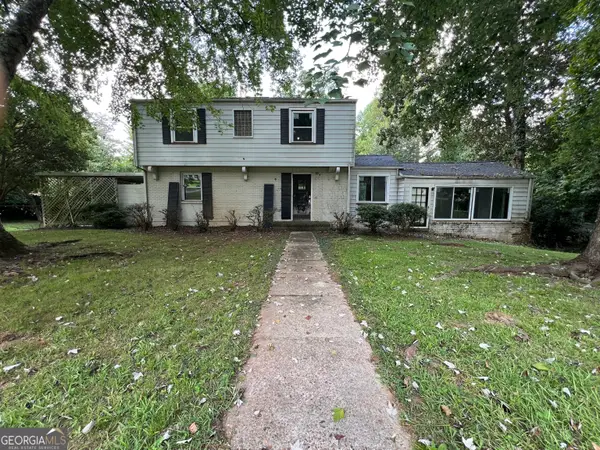 $149,900Active3 beds 2 baths2,343 sq. ft.
$149,900Active3 beds 2 baths2,343 sq. ft.107 Ridgecrest Road, LaGrange, GA 30240
MLS# 10596039Listed by: Prestige Realty Services - New
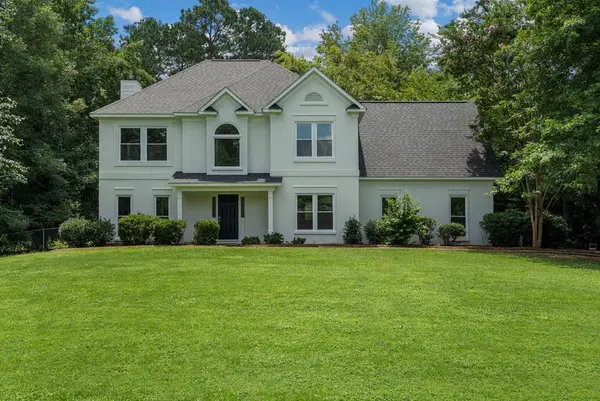 $424,900Active5 beds 3 baths2,700 sq. ft.
$424,900Active5 beds 3 baths2,700 sq. ft.129 Sunny Point Circle, LAGRANGE, GA 30240
MLS# 223180Listed by: COLDWELL BANKER / KENNON, PARKER, DUNCAN & DAVIS - New
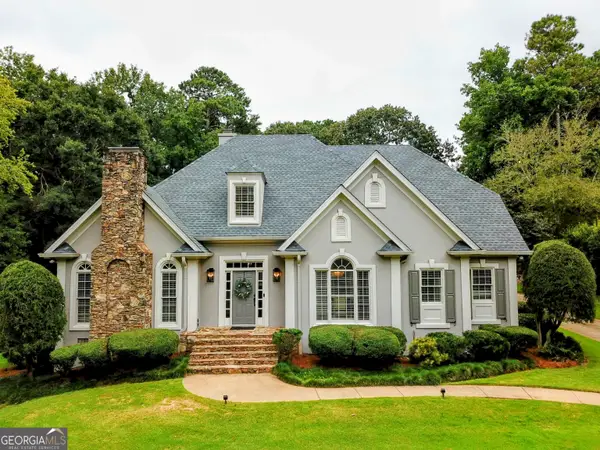 $749,000Active5 beds 5 baths4,425 sq. ft.
$749,000Active5 beds 5 baths4,425 sq. ft.118 Moss Creek Drive, Lagrange, GA 30240
MLS# 10594748Listed by: eXp Realty - New
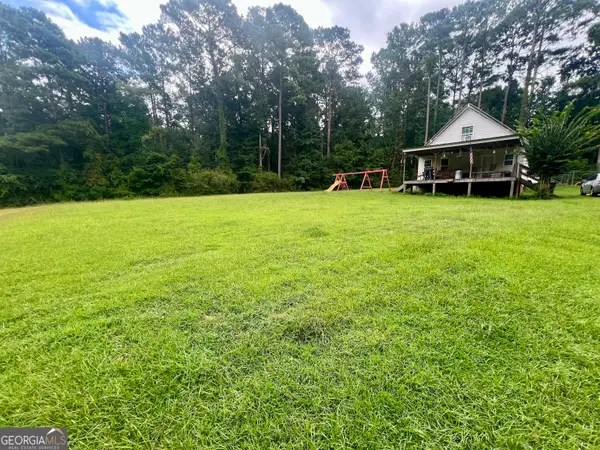 $115,000Active3 beds 2 baths1,152 sq. ft.
$115,000Active3 beds 2 baths1,152 sq. ft.898 Williams Road, Lagrange, GA 30240
MLS# 10594564Listed by: Go Realty - New
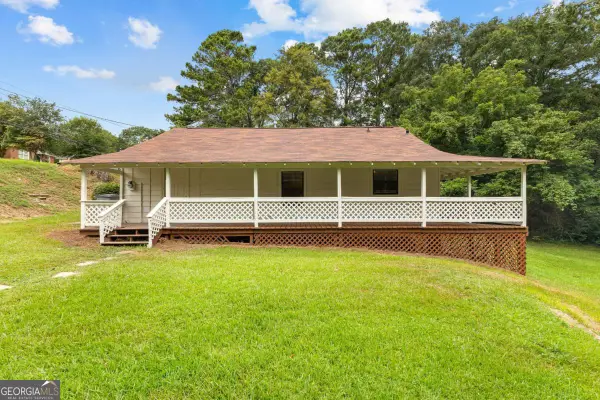 $149,900Active3 beds 1 baths1,140 sq. ft.
$149,900Active3 beds 1 baths1,140 sq. ft.217 Jefferson Street, Lagrange, GA 30240
MLS# 10594383Listed by: Southern Classic Realtors - New
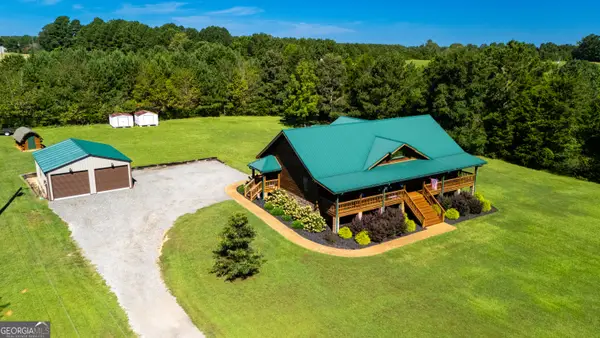 $409,500Active3 beds 2 baths1,987 sq. ft.
$409,500Active3 beds 2 baths1,987 sq. ft.200 Burgess Road, Lagrange, GA 30241
MLS# 10593937Listed by: RE/MAX Results - New
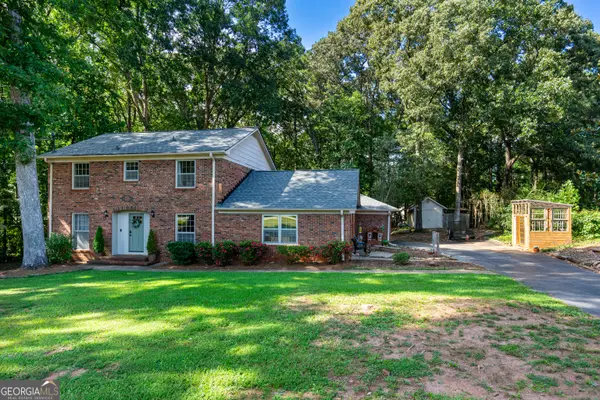 $339,900Active4 beds 3 baths2,659 sq. ft.
$339,900Active4 beds 3 baths2,659 sq. ft.333 Woodfield Circle, Lagrange, GA 30240
MLS# 10593993Listed by: RE/MAX Results - New
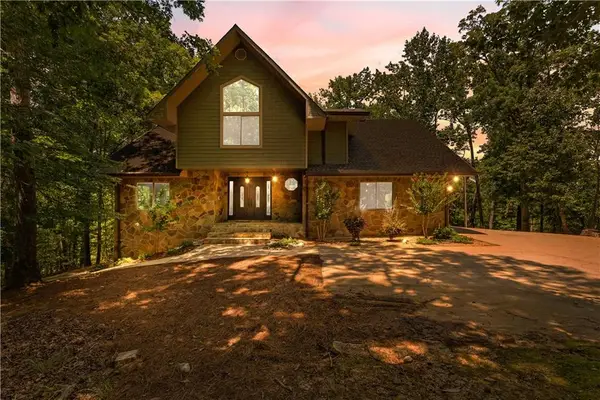 $1,250,000Active4 beds 5 baths4,106 sq. ft.
$1,250,000Active4 beds 5 baths4,106 sq. ft.394 Ferrell Tatum Road, LaGrange, GA 30240
MLS# 7629796Listed by: BOLST, INC. - Coming Soon
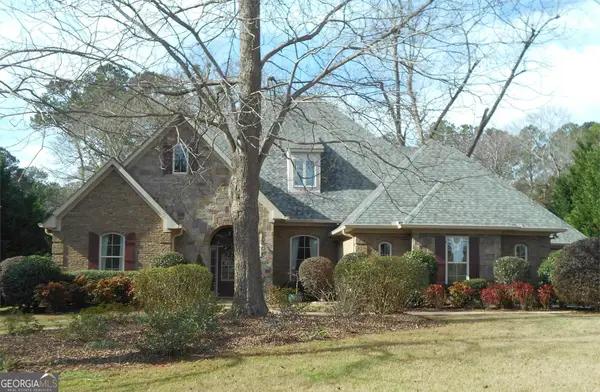 $515,000Coming Soon4 beds 4 baths
$515,000Coming Soon4 beds 4 baths101 Riverbluff Drive, LaGrange, GA 30240
MLS# 10593693Listed by: Daniel Realty and Insurance
