116 Highland Pointe Drive, Lagrange, GA 30240
Local realty services provided by:Better Homes and Gardens Real Estate Metro Brokers
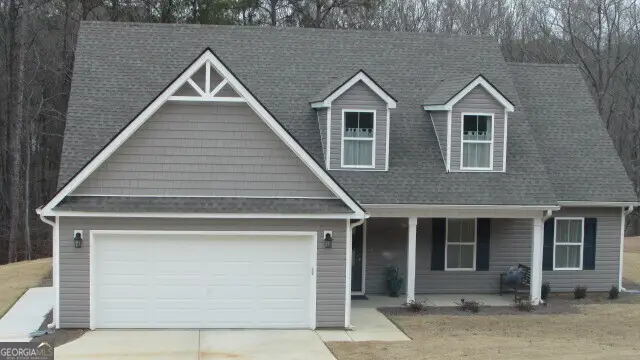
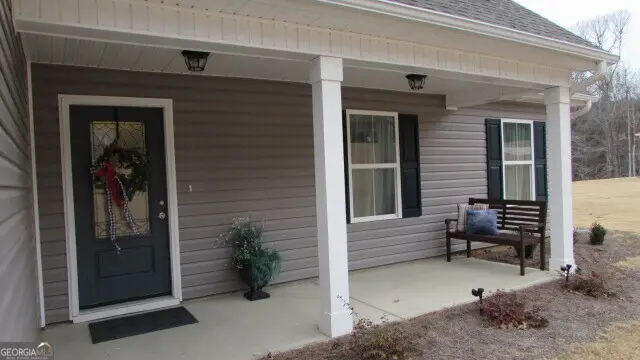
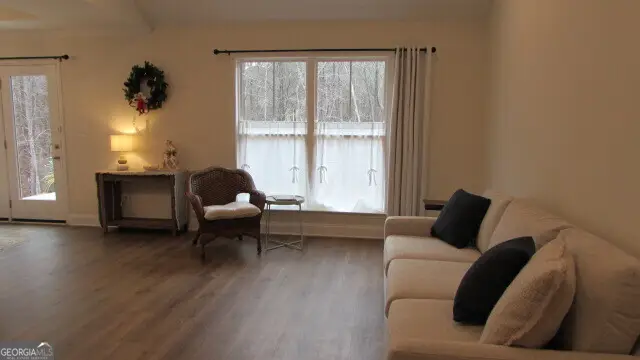
116 Highland Pointe Drive,Lagrange, GA 30240
$312,000
- 4 Beds
- 3 Baths
- 1,826 sq. ft.
- Single family
- Active
Listed by:diana pigg
Office:holliday realtors
MLS#:10431597
Source:METROMLS
Price summary
- Price:$312,000
- Price per sq. ft.:$170.87
- Monthly HOA dues:$12.5
About this home
To start with thre is LVP flooring throughout the public areas with warm, cozy carpeting in the bedrooms, this combination make it feel both stylish and comfortable.! Another great feature are the two bedrooms with en suite baths, with the main bath featuring a separate shower, soaking tub, and double vanities. The bedroom upstairs is ideal for guests or older children as it features it's own en suite bath! The floor-to-ceiling windows in the great room not only gives you a view of the back yard, they provide tons of natural light which really brightens up the space! The kitchen features a breakfast bar which can also be used as extra prep space and the eating area opens to the patio to expand your entertaining! Are you considering making an offer on this home? It has a lot of wonderful features that would make it a great place to live. This home is barely a year old and better than new with the current owner's touches. And to add to the pie, the owner WILL CONSIDER PAYING CLOSING COSTS. Call today to schedule a preview! 706-523-1648!
Contact an agent
Home facts
- Year built:2024
- Listing Id #:10431597
- Updated:August 23, 2025 at 10:48 AM
Rooms and interior
- Bedrooms:4
- Total bathrooms:3
- Full bathrooms:3
- Living area:1,826 sq. ft.
Heating and cooling
- Cooling:Central Air
- Heating:Central
Structure and exterior
- Roof:Composition
- Year built:2024
- Building area:1,826 sq. ft.
- Lot area:0.77 Acres
Schools
- High school:Lagrange
- Middle school:Long Cane
- Elementary school:Ethel W Kight
Utilities
- Water:Public
- Sewer:Septic Tank
Finances and disclosures
- Price:$312,000
- Price per sq. ft.:$170.87
- Tax amount:$164 (2023)
New listings near 116 Highland Pointe Drive
- New
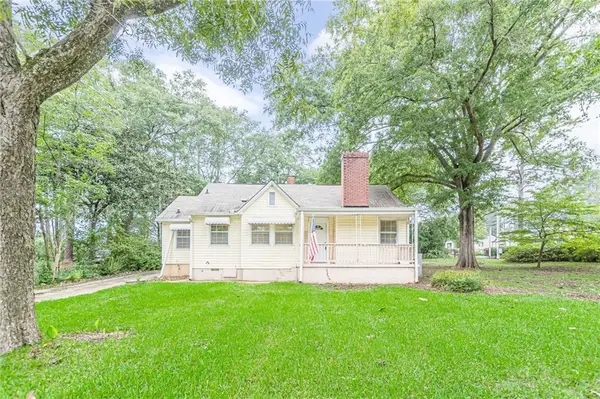 $134,900Active2 beds 2 baths1,240 sq. ft.
$134,900Active2 beds 2 baths1,240 sq. ft.739 N Greenwood Street, LaGrange, GA 30240
MLS# 7637059Listed by: COLDWELL BANKER REALTY - New
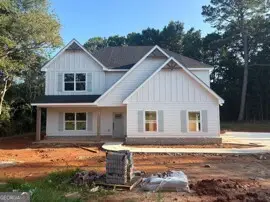 $426,990Active4 beds 3 baths2,655 sq. ft.
$426,990Active4 beds 3 baths2,655 sq. ft.387 Lower Big Springs Road #LOT 4, LaGrange, GA 30241
MLS# 10589515Listed by: Go Realty - New
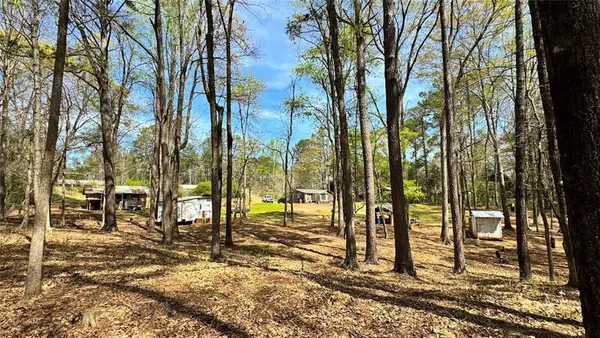 $100,000Active4 beds 2 baths1,800 sq. ft.
$100,000Active4 beds 2 baths1,800 sq. ft.5035 Old West Point Road, LaGrange, GA 30240
MLS# 7636860Listed by: EXP REALTY, LLC. - New
 $265,000Active4 beds 3 baths2,667 sq. ft.
$265,000Active4 beds 3 baths2,667 sq. ft.221 N Barnard Avenue, Lagrange, GA 30241
MLS# 10589207Listed by: eXp Realty - New
 $230,000Active3 beds 2 baths1,580 sq. ft.
$230,000Active3 beds 2 baths1,580 sq. ft.509 Connie Drive, Lagrange, GA 30240
MLS# 10588936Listed by: Dwelli - New
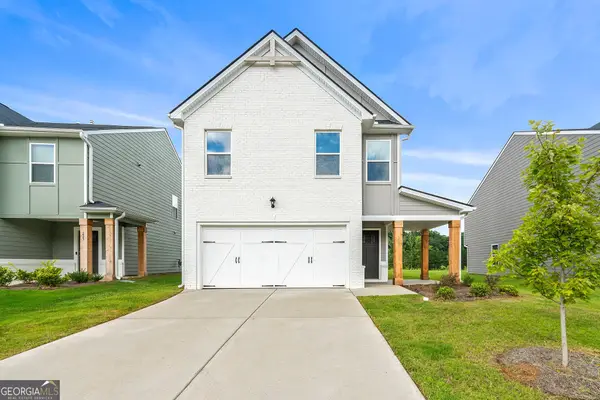 $308,990Active4 beds 3 baths
$308,990Active4 beds 3 baths227 River Meadow Drive #H14, Lagrange, GA 30241
MLS# 10588556Listed by: Liberty Realty Professionals - New
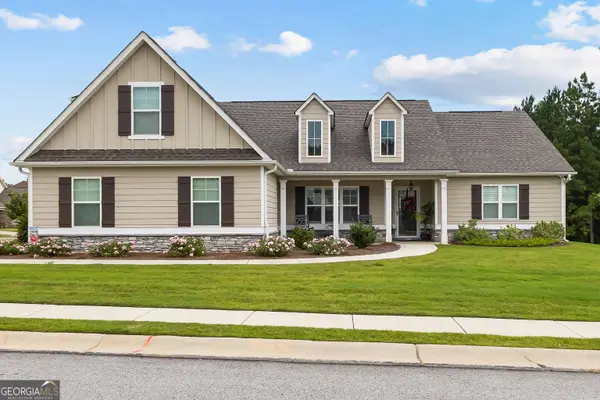 $438,000Active4 beds 3 baths2,279 sq. ft.
$438,000Active4 beds 3 baths2,279 sq. ft.557 Lago Court, Lagrange, GA 30241
MLS# 10588588Listed by: Go Realty - New
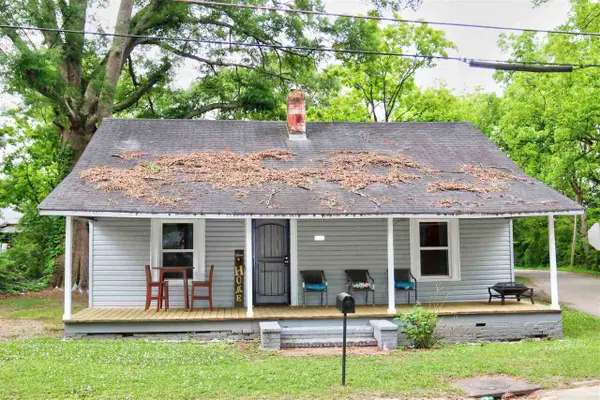 $95,000Active2 beds 1 baths1,024 sq. ft.
$95,000Active2 beds 1 baths1,024 sq. ft.906 Georgia Avenue, LaGrange, GA 30241
MLS# 10588303Listed by: Go Realty - New
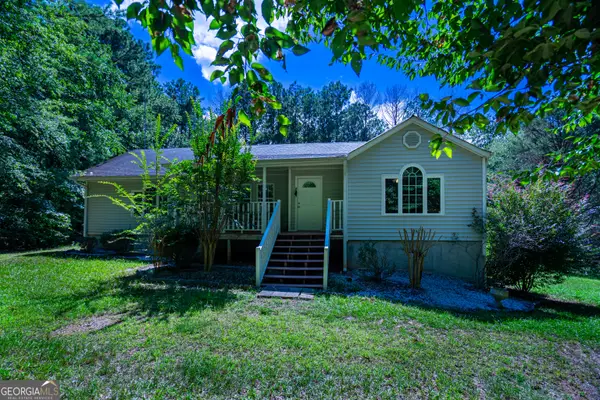 $342,900Active3 beds 2 baths1,453 sq. ft.
$342,900Active3 beds 2 baths1,453 sq. ft.114 Caney Creek Court, Lagrange, GA 30240
MLS# 10587942Listed by: RE/MAX Results - New
 $110,000Active2 beds 1 baths924 sq. ft.
$110,000Active2 beds 1 baths924 sq. ft.206 Peachtree Street, Lagrange, GA 30240
MLS# 10587844Listed by: Realtor 1 Enterprises LLC
