153 N Whatley Road, Lagrange, GA 30240
Local realty services provided by:Better Homes and Gardens Real Estate Jackson Realty
153 N Whatley Road,Lagrange, GA 30240
$698,500
- 2 Beds
- 2 Baths
- 1,920 sq. ft.
- Farm
- Active
Listed by: alisa matheny7065946344, alisamathenyrealestate@gmail.com
Office: coldwell banker spinks brown
MLS#:10636962
Source:METROMLS
Price summary
- Price:$698,500
- Price per sq. ft.:$363.8
About this home
TWO HOMES...a MAIN HOUSE AND A GUEST HOUSE!! * SECLUSION * HOMESTEAD * HUNTING RETREAT * FAMILY COMPOUND * PRIVATE OASIS...This property can be whatever you dream it to be! Arrive beneath a canopy of trees on this 12+ acres and the MAIN HOUSE (over 1900 sq ft) will immediately charm with a wide wrap-around screened porch, stacked-rock garden walls, and lush landscaping. Step inside and the craftsmanship is undeniable, warm pine walls, a soaring tongue-and-groove cathedral ceiling, and a stacked stone hearth framing a cozy wood-burning stove. Every detail tells a story, with walls, trim, cabinets, and even countertops milled from the very trees of this land. The open living area is tailor-made for gathering. in the kitchen, an island with a decorative copper farmhouse sink pairs beautifully with poplar cabinetry and cherry countertops (also milled on site), a breakfast bar, pantry and recessed lighting. The dining area opens through French doors to the screened porch for effortless indoor-outdoor meals. Just off the kitchen, a spacious bedroom with walk-in closet sits across the hall from the upstairs full bath, complete with a tub/shower combo, a large vanity, and a double-door linen closet. Head downstairs to a versatile first level: a second great room, a laundry room with built-ins and a sink, and a flex room perfect for an office, craft space, playroom or even a third bedroom. The primary suite features a walk-in closet with safe and a spa-style bath with an oversized vanity and an extra-large tiled walk-in shower. A door from the laundry room leads to the two-car carport and circular drive for easy comings and goings. Just to the left, the GUEST HOUSE (about 800 sq ft; not included in main square footage or bed/bath count) was built a little over a year ago with accessibility in mind with wide doors, a stepless tiled shower, and an open, airy plan. It mirrors the main home's character with pine and poplar walls, cathedral tongue-and-groove ceilings, solid wood sliding barn doors, a farmhouse-style kitchen with pantry and island, and a serene bedroom with walk-in closet and full bath. Both homes were designed for resilience and comfort: 15" storm-rated walls on the main house's lower level, outdoor showers, tie-down-reinforced walls and porches, LVP flooring, metal roofs, a GENERAC 24 kw whole-house generator, and even an emergency manual deep-well hand pump. Outside is a homesteader's and outdoorsman's dream. Multiple outbuildings include a 52x26 structure (approx. 20x26 enclosed) with power, workspace, RV/boat storage, and two 50-amp hookups; an 18x22 building with power (100-amp service with 30-amp washer/dryer option); plus, additional powered building, a chicken coop with enclosed yard, and more. Wander the orchard-apple, pear, persimmon. peach, banana, and black walnut-pick blueberries and blackberries, tend the garden, and explore ATV trails that ribbon across the acreage. With Rock Mills Rd frontage, there's flexibility to subdivide or add future family homes if desired. All this, just minutes from West Point Lake, Pyne Road Park, the Alabama state line, and Heard County. If you're seeking quality, privacy, and a true safe haven, one that can be a homestead, hunting retreat, multi-generational compound, or private oasis, this property is ready to welcome you home. You have to see this property to understand the value and appreciate all it has to offer!!
Contact an agent
Home facts
- Year built:2020
- Listing ID #:10636962
- Updated:January 10, 2026 at 12:28 PM
Rooms and interior
- Bedrooms:2
- Total bathrooms:2
- Full bathrooms:2
- Living area:1,920 sq. ft.
Heating and cooling
- Cooling:Ceiling Fan(s), Central Air
- Heating:Central, Heat Pump
Structure and exterior
- Roof:Metal
- Year built:2020
- Building area:1,920 sq. ft.
- Lot area:12.63 Acres
Schools
- High school:Lagrange
- Middle school:Long Cane
- Elementary school:Hollis Hand
Utilities
- Water:Water Available, Well
- Sewer:Septic Tank
Finances and disclosures
- Price:$698,500
- Price per sq. ft.:$363.8
- Tax amount:$4,586 (2024)
New listings near 153 N Whatley Road
- New
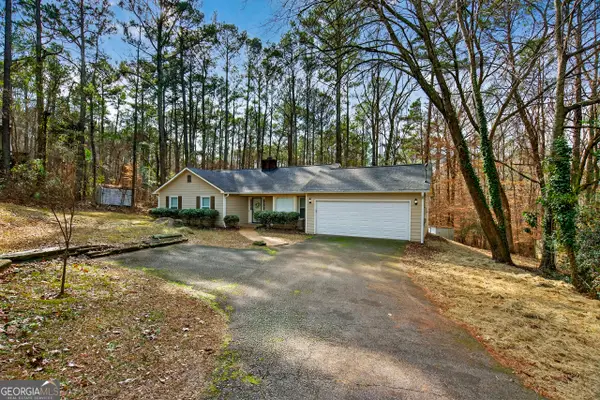 $224,900Active3 beds 2 baths1,520 sq. ft.
$224,900Active3 beds 2 baths1,520 sq. ft.229 W Lakeview Drive, Lagrange, GA 30240
MLS# 10669139Listed by: RE/MAX Results - New
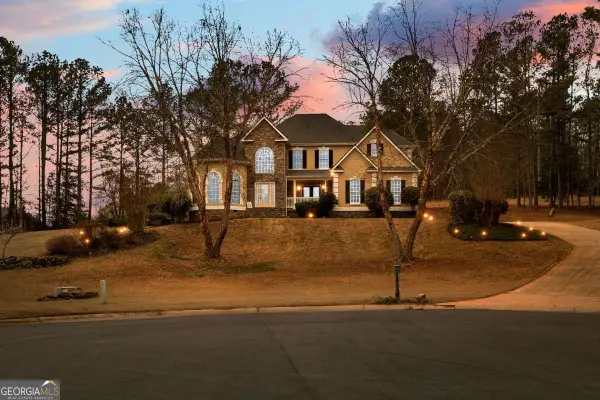 $595,000Active4 beds 4 baths3,442 sq. ft.
$595,000Active4 beds 4 baths3,442 sq. ft.113 Glenn Eagle Pointe, Lagrange, GA 30241
MLS# 10669045Listed by: Southern Classic Realtors - New
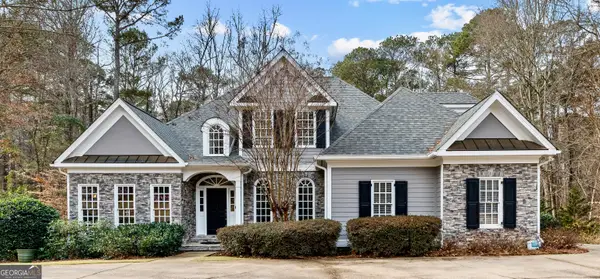 $635,000Active4 beds 5 baths4,558 sq. ft.
$635,000Active4 beds 5 baths4,558 sq. ft.109 Windridge, Lagrange, GA 30240
MLS# 10669014Listed by: RE/MAX Results - New
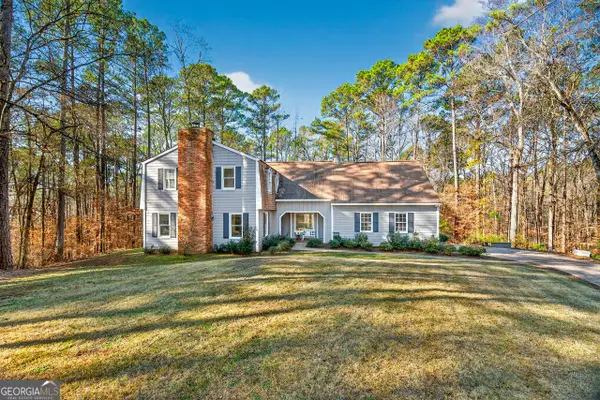 $549,500Active5 beds 4 baths3,266 sq. ft.
$549,500Active5 beds 4 baths3,266 sq. ft.217 Highland Trail, LaGrange, GA 30240
MLS# 10668414Listed by: RE/MAX Results - New
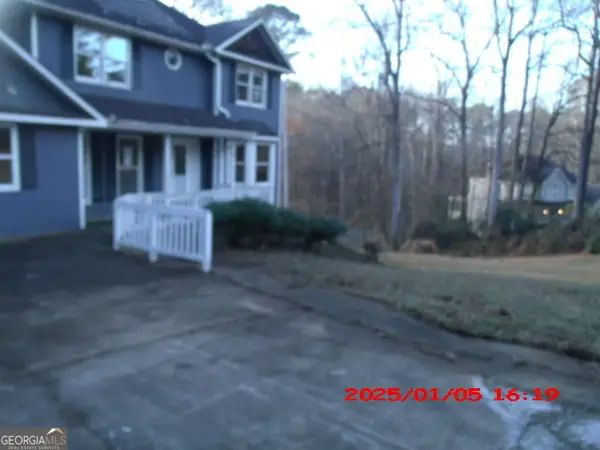 $305,000Active4 beds 4 baths3,694 sq. ft.
$305,000Active4 beds 4 baths3,694 sq. ft.203 Shawnee Drive, LaGrange, GA 30240
MLS# 10667526Listed by: SUMMIT PROPERTIES GROUP - New
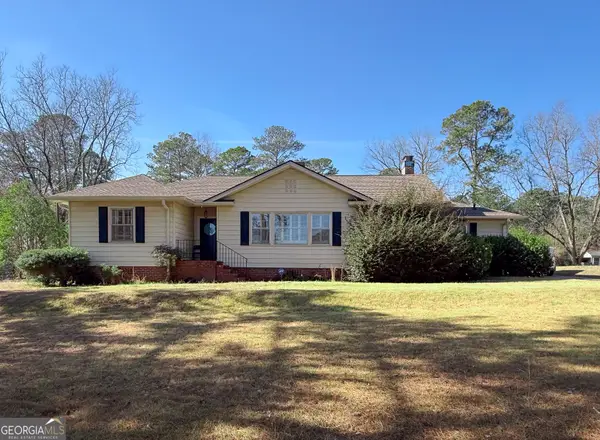 $219,000Active3 beds 3 baths2,252 sq. ft.
$219,000Active3 beds 3 baths2,252 sq. ft.509 Youngs Mill Road, Lagrange, GA 30241
MLS# 10667056Listed by: eXp Realty - New
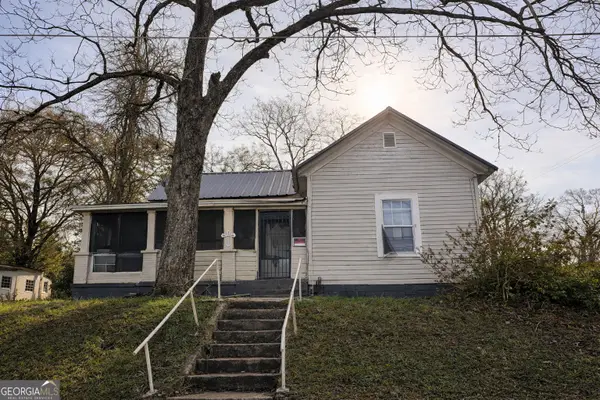 $69,000Active2 beds 1 baths1,011 sq. ft.
$69,000Active2 beds 1 baths1,011 sq. ft.2 Louise Street, Lagrange, GA 30241
MLS# 10666796Listed by: Grace Realty + Financial Group - New
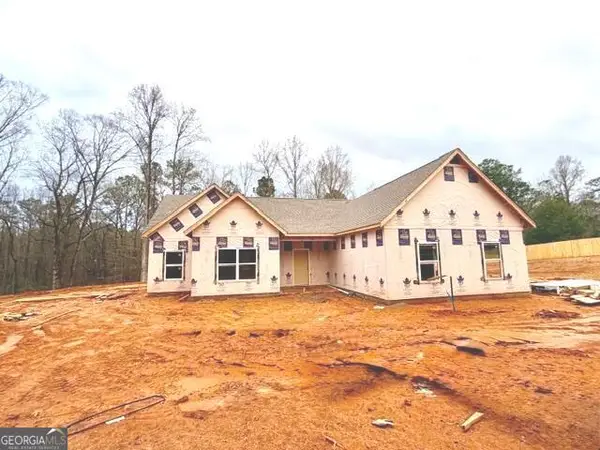 $309,990Active4 beds 2 baths1,778 sq. ft.
$309,990Active4 beds 2 baths1,778 sq. ft.336 Whitaker Road, LaGrange, GA 30240
MLS# 10666718Listed by: Go Realty - New
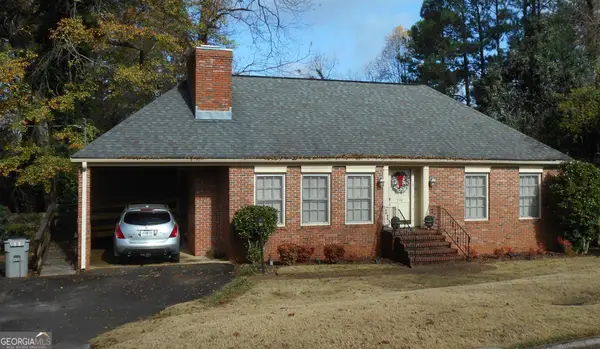 $239,900Active2 beds 1 baths1,117 sq. ft.
$239,900Active2 beds 1 baths1,117 sq. ft.598 Edmondson Avenue, Lagrange, GA 30240
MLS# 10666572Listed by: J.T. Jones and Associates Rlty - New
 $149,900Active3 beds 1 baths1,140 sq. ft.
$149,900Active3 beds 1 baths1,140 sq. ft.217 Jefferson Street, Lagrange, GA 30240
MLS# 10666393Listed by: Southern Classic Realtors
