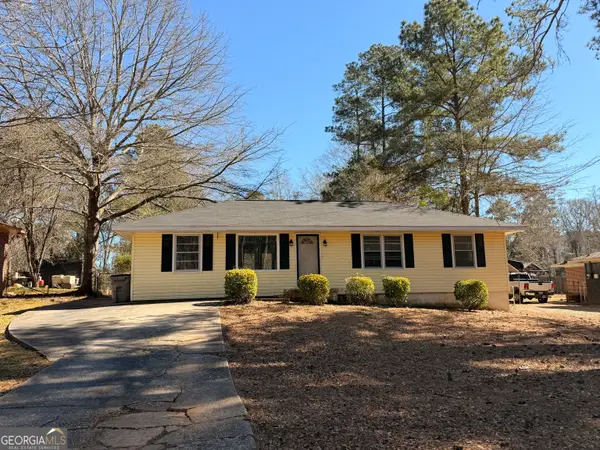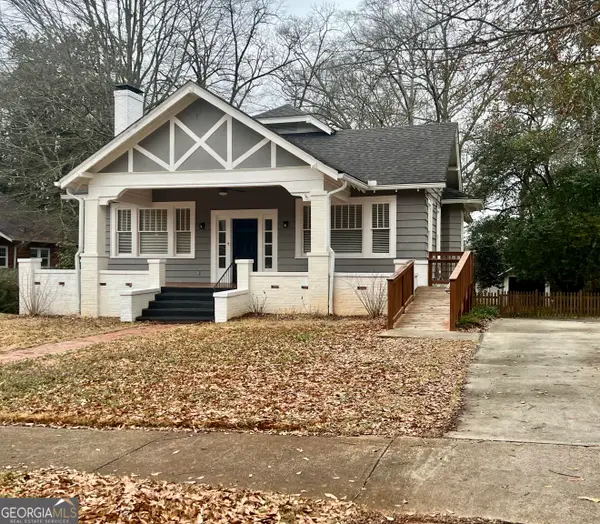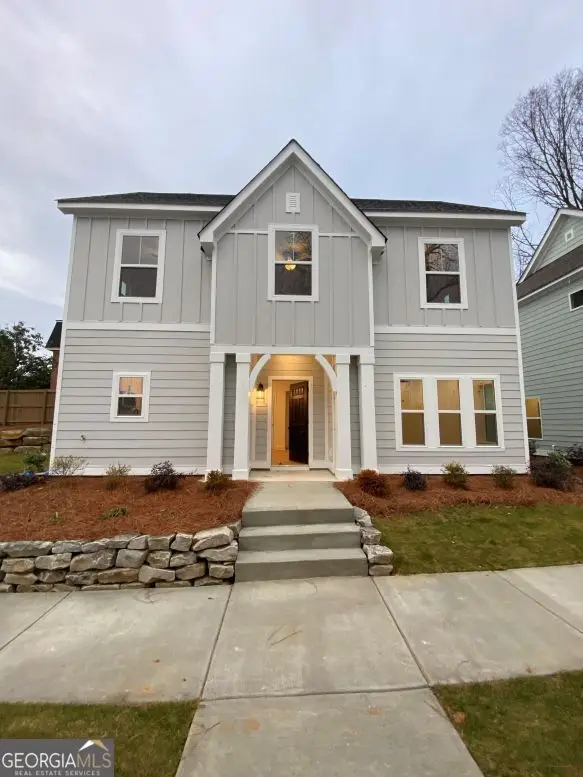300 Glenhaven Drive #001D, Lagrange, GA 30241
Local realty services provided by:Better Homes and Gardens Real Estate Metro Brokers
300 Glenhaven Drive #001D,Lagrange, GA 30241
$317,045
- 5 Beds
- 4 Baths
- 2,150 sq. ft.
- Single family
- Active
Listed by: samuel bassOnlinesales-atlanta@dreamfindershomes.com
Office: liberty realty professionals
MLS#:10631807
Source:METROMLS
Price summary
- Price:$317,045
- Price per sq. ft.:$147.46
About this home
The Winston Plan offers a design concept to fit one's needs! Very spacious featuring 5 bedrooms and 3 and a half baths! From the Modern Farmhouse exteriors to the delightful interior included features, you will find that this home is the one home you do not want to sleep on! This open concept design features an easy flow from the family room to the dining area. The kitchen provides you with plenty of cabinet and granite countertop space, cup washing station, pantry, and an island. Enjoy the full-size patio with a view of the backyard, great for entertaining. Upstairs is a total of four bedrooms, including the spacious owner's suite, and a convenient upstairs laundry room. The owner's suite offers a walk-in closet, private bath with double vanity LED & Bluetooth mirrors, separate tub/shower, and smart toilet technology. Home is located in LaGrange, GA 5 minutes from I-85. If you're looking for a new home with modern features, resort style amenities, and prime location, look no further, for Crossvine Village offers both and more! Visit Crossvine Village today! Call and schedule a tour of our beautiful model home!
Contact an agent
Home facts
- Year built:2025
- Listing ID #:10631807
- Updated:February 13, 2026 at 09:27 PM
Rooms and interior
- Bedrooms:5
- Total bathrooms:4
- Full bathrooms:3
- Half bathrooms:1
- Living area:2,150 sq. ft.
Heating and cooling
- Cooling:Ceiling Fan(s), Central Air, Electric
- Heating:Central, Electric, Hot Water, Natural Gas
Structure and exterior
- Roof:Composition
- Year built:2025
- Building area:2,150 sq. ft.
- Lot area:0.19 Acres
Schools
- High school:Lagrange
- Middle school:Callaway
- Elementary school:Clearview
Utilities
- Water:Public, Water Available
- Sewer:Public Sewer, Sewer Connected
Finances and disclosures
- Price:$317,045
- Price per sq. ft.:$147.46
- Tax amount:$545 (23)
New listings near 300 Glenhaven Drive #001D
- New
 $599,000Active4 beds 5 baths3,200 sq. ft.
$599,000Active4 beds 5 baths3,200 sq. ft.147 Wolf Creek Cove, LaGrange, GA 30240
MLS# 7719257Listed by: HESTER GROUP REALTORS - New
 $169,900Active3 beds 2 baths1,176 sq. ft.
$169,900Active3 beds 2 baths1,176 sq. ft.203 Bonaventure Drive, Lagrange, GA 30241
MLS# 10690754Listed by: RE/MAX Results - New
 $660,000Active4 beds 4 baths3,000 sq. ft.
$660,000Active4 beds 4 baths3,000 sq. ft.1000 Foxcroft Drive, LaGrange, GA 30240
MLS# 10690766Listed by: Southern Classic Realtors - New
 $295,000Active3 beds 2 baths1,320 sq. ft.
$295,000Active3 beds 2 baths1,320 sq. ft.105 Redwood Drive, Lagrange, GA 30240
MLS# 10690727Listed by: Grace Realty + Financial Group - New
 $345,000Active4 beds 3 baths2,772 sq. ft.
$345,000Active4 beds 3 baths2,772 sq. ft.304 Boulevard, Lagrange, GA 30240
MLS# 10690355Listed by: F.L.I. Properties - New
 $205,000Active4 beds 2 baths1,511 sq. ft.
$205,000Active4 beds 2 baths1,511 sq. ft.149 Laurel Ridge W, Lagrange, GA 30240
MLS# 10690213Listed by: CB Kennon,Parker,Duncan &Davis - New
 $175,000Active3 beds 2 baths1,295 sq. ft.
$175,000Active3 beds 2 baths1,295 sq. ft.120 Laurel Ridge W, Lagrange, GA 30240
MLS# 10690101Listed by: CB Kennon,Parker,Duncan &Davis - New
 $180,000Active3 beds 2 baths1,295 sq. ft.
$180,000Active3 beds 2 baths1,295 sq. ft.134 Laurel Ridge W, Lagrange, GA 30240
MLS# 10690023Listed by: CB Kennon,Parker,Duncan &Davis - New
 $183,000Active2 beds 1 baths1,512 sq. ft.
$183,000Active2 beds 1 baths1,512 sq. ft.416 Park Avenue, LaGrange, GA 30240
MLS# 10689910Listed by: Dogwood Real Estate - New
 $319,999Active3 beds 3 baths1,417 sq. ft.
$319,999Active3 beds 3 baths1,417 sq. ft.405 Broome St #UNIT 3, LaGrange, GA 30240
MLS# 10689698Listed by: RE/MAX Results

