401 Lower Big Springs Road #LOT 1, Lagrange, GA 30241
Local realty services provided by:Better Homes and Gardens Real Estate Metro Brokers
401 Lower Big Springs Road #LOT 1,Lagrange, GA 30241
$386,990
- 4 Beds
- 2 Baths
- - sq. ft.
- Single family
- Sold
Listed by: steven ward
Office: go realty
MLS#:10644902
Source:METROMLS
Sorry, we are unable to map this address
Price summary
- Price:$386,990
About this home
EASY LIVING RANCH PLAN IN ROSEMONT SCHOOL ZONE! This White Water Creek Plan is situated on 1.7+/- Acres and offers welcoming front covered entry. The Family Room boasts heightened ceilings, can lighting, and gorgeous wood burning fireplace with hearth and trim accent above the stained mantle. The Family Room / Dining / Kitchen offer an open flow, which is ideal for entertaining! You'll appreciate the Kitchen's features including: Corner Pantry, Shaker Style Cabinets, Quartz or Granite Counters, Designer Tiled Backsplash, and Stainless Appliances. The Owner's Suite is nicely sized and offers TWO NICELY SIZED CLOSETS! The Owner's Bath features gorgeous tile throughout including walk-in shower, garden tub, and double vanity. Three guest rooms are on the opposite side of the home sharing a hallway bathroom. On the exterior you'll find a covered rear patio to enjoy the upcoming Spring evenings! This home features Low E Windows, FOAM INSULATED ATTIC, and total electric construction for energy efficiency. This location offers you the quiet rural feel while being only minutes from I-85 and I-185! Ask about $6,000 closing cost credit!
Contact an agent
Home facts
- Year built:2025
- Listing ID #:10644902
- Updated:January 10, 2026 at 12:44 AM
Rooms and interior
- Bedrooms:4
- Total bathrooms:2
- Full bathrooms:2
Heating and cooling
- Cooling:Ceiling Fan(s), Electric, Heat Pump, Zoned
- Heating:Central, Electric, Heat Pump, Zoned
Structure and exterior
- Roof:Composition
- Year built:2025
Schools
- High school:Troup County
- Middle school:Long Cane
- Elementary school:Rosemont
Utilities
- Water:Water Available, Well
- Sewer:Septic Tank
Finances and disclosures
- Price:$386,990
- Tax amount:$3,500 (2025)
New listings near 401 Lower Big Springs Road #LOT 1
- New
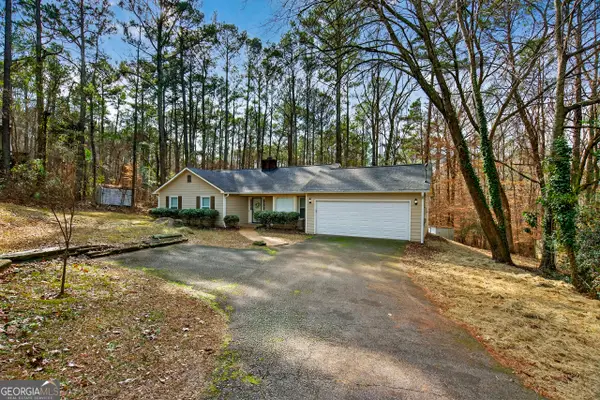 $224,900Active3 beds 2 baths1,520 sq. ft.
$224,900Active3 beds 2 baths1,520 sq. ft.229 W Lakeview Drive, Lagrange, GA 30240
MLS# 10669139Listed by: RE/MAX Results - New
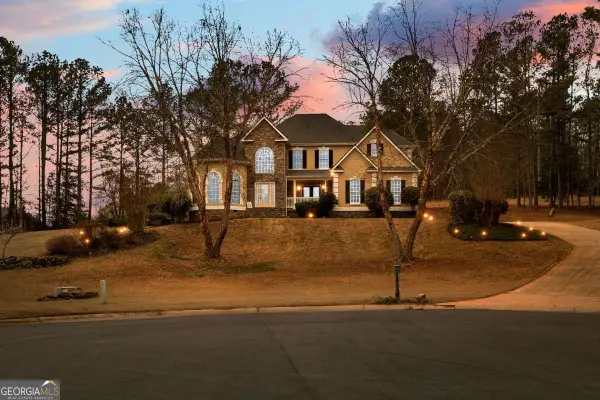 $595,000Active4 beds 4 baths3,442 sq. ft.
$595,000Active4 beds 4 baths3,442 sq. ft.113 Glenn Eagle Pointe, Lagrange, GA 30241
MLS# 10669045Listed by: Southern Classic Realtors - New
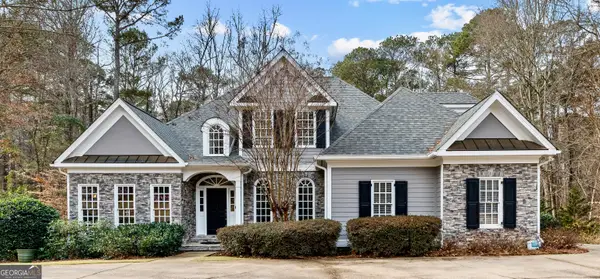 $635,000Active4 beds 5 baths4,558 sq. ft.
$635,000Active4 beds 5 baths4,558 sq. ft.109 Windridge, Lagrange, GA 30240
MLS# 10669014Listed by: RE/MAX Results - New
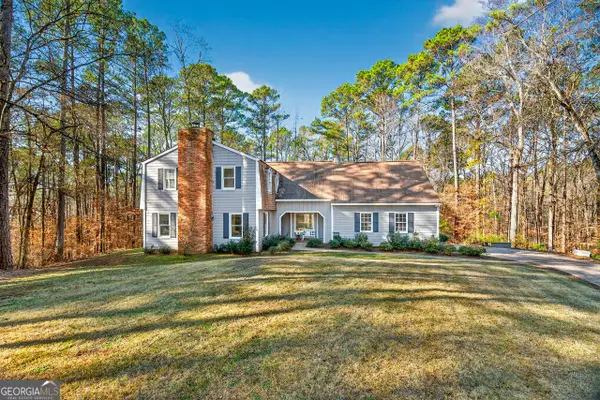 $549,500Active5 beds 4 baths3,266 sq. ft.
$549,500Active5 beds 4 baths3,266 sq. ft.217 Highland Trail, LaGrange, GA 30240
MLS# 10668414Listed by: RE/MAX Results - New
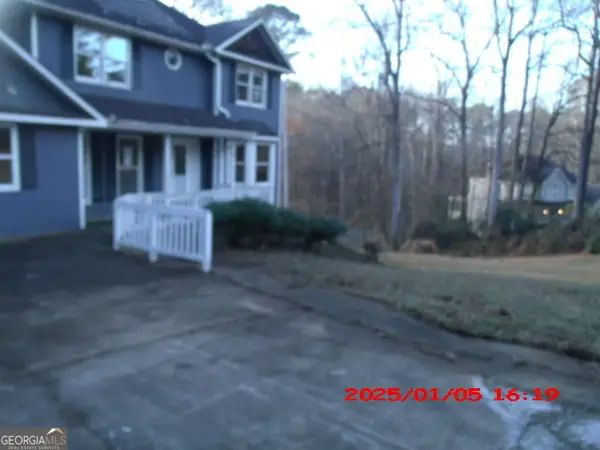 $305,000Active4 beds 4 baths3,694 sq. ft.
$305,000Active4 beds 4 baths3,694 sq. ft.203 Shawnee Drive, LaGrange, GA 30240
MLS# 10667526Listed by: SUMMIT PROPERTIES GROUP - New
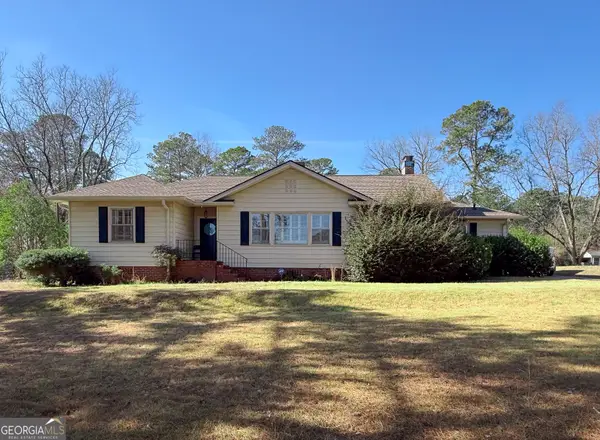 $219,000Active3 beds 3 baths2,252 sq. ft.
$219,000Active3 beds 3 baths2,252 sq. ft.509 Youngs Mill Road, Lagrange, GA 30241
MLS# 10667056Listed by: eXp Realty - New
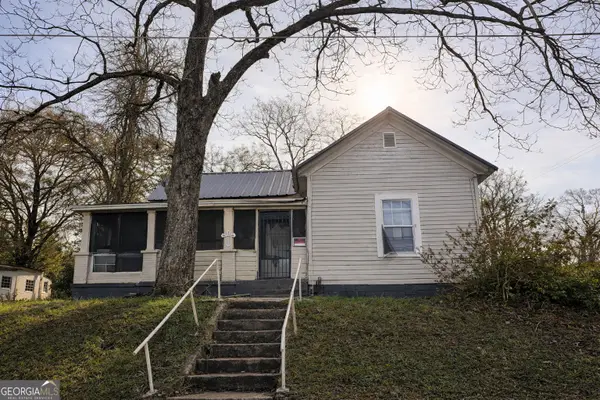 $69,000Active2 beds 1 baths1,011 sq. ft.
$69,000Active2 beds 1 baths1,011 sq. ft.2 Louise Street, Lagrange, GA 30241
MLS# 10666796Listed by: Grace Realty + Financial Group - New
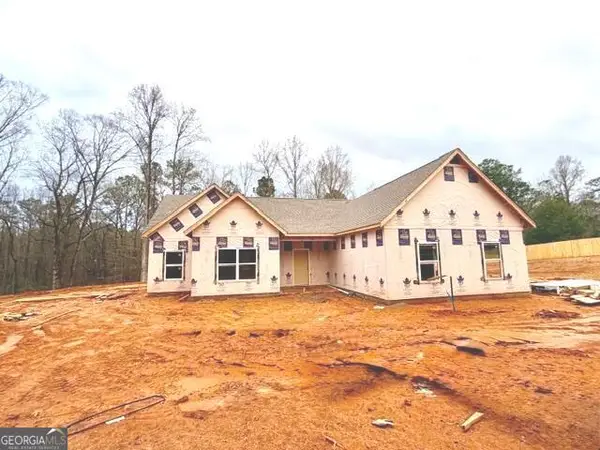 $309,990Active4 beds 2 baths1,778 sq. ft.
$309,990Active4 beds 2 baths1,778 sq. ft.336 Whitaker Road, LaGrange, GA 30240
MLS# 10666718Listed by: Go Realty - Coming Soon
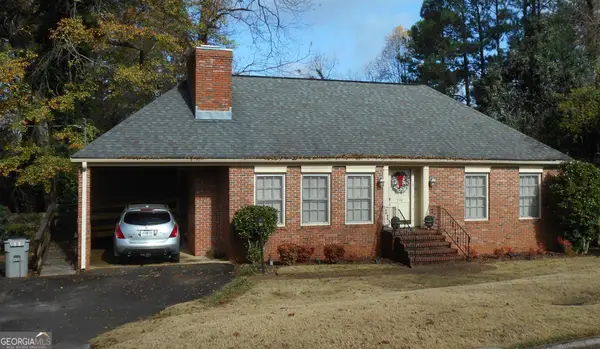 $239,900Coming Soon2 beds 1 baths
$239,900Coming Soon2 beds 1 baths598 Edmondson Avenue, Lagrange, GA 30240
MLS# 10666572Listed by: J.T. Jones and Associates Rlty - New
 $149,900Active3 beds 1 baths1,140 sq. ft.
$149,900Active3 beds 1 baths1,140 sq. ft.217 Jefferson Street, Lagrange, GA 30240
MLS# 10666393Listed by: Southern Classic Realtors
