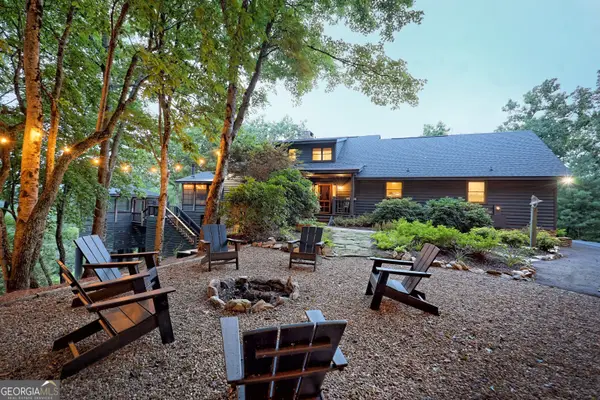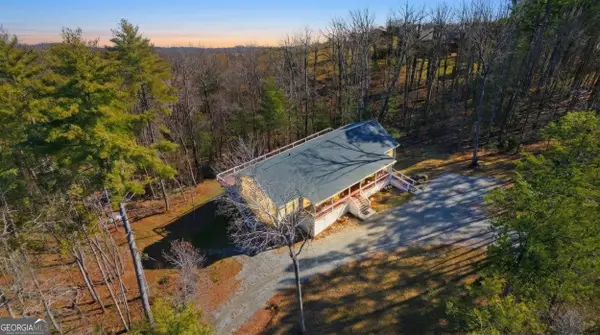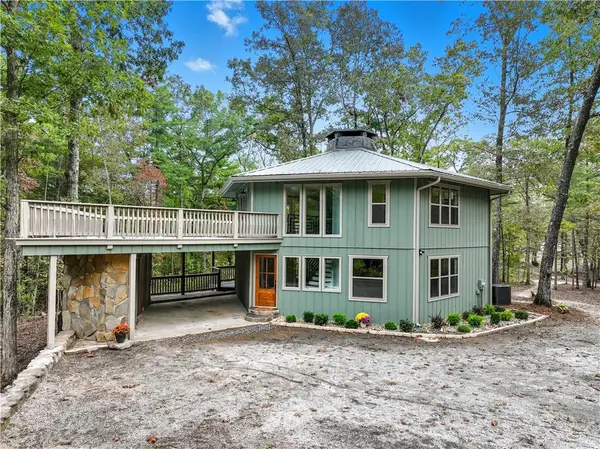1556 Long Laurel Ridge Drive, Lakemont, GA 30552
Local realty services provided by:Better Homes and Gardens Real Estate Jackson Realty
1556 Long Laurel Ridge Drive,Lakemont, GA 30552
$524,000
- 3 Beds
- 3 Baths
- 2,900 sq. ft.
- Single family
- Active
Listed by: page rhoad
Office: poss realty
MLS#:10643951
Source:METROMLS
Price summary
- Price:$524,000
- Price per sq. ft.:$180.69
About this home
Make your next home a log cabin in the Laurel Ridge Community in Lakemont, Georgia. 1556 Long Laurel Ridge is in a beautiful setting in the North Georgia Mountains. Come in the front door and enter a large vaulted, open concept area, which includes the kitchen, with an island, a large dining area, a breakfast area, and the great room with a gas burning fireplace and built-in bookshelves. The primary ensuite is on the main level. There is also a half bath for guests. Directly off the main area is a screened porch and a walk-out deck, for plenty of outdoor living. The lower walk-out level has 2 additional bedrooms and bath, plus an additional room, perfect for an office or exercise room. With a 3-bedroom septic, 1 bedroom on the lower level does not have outside egress. The lower level also includes a sitting area with a wood burning stove, a deep tool room with outside access, and a covered outside patio area. With hardwood floors and carpet in the bedrooms, there are fabulous closets throughout the house. Long Laurel Ridge is a short drive to Historic Lakemont, Tallulah Falls, Clayton and Lake Rabun. Rabun County is famous for farm to table dining, great hiking trails and waterfalls.
Contact an agent
Home facts
- Year built:1996
- Listing ID #:10643951
- Updated:February 26, 2026 at 04:29 AM
Rooms and interior
- Bedrooms:3
- Total bathrooms:3
- Full bathrooms:2
- Half bathrooms:1
- Living area:2,900 sq. ft.
Heating and cooling
- Cooling:Electric
- Heating:Electric
Structure and exterior
- Roof:Metal
- Year built:1996
- Building area:2,900 sq. ft.
- Lot area:0.99 Acres
Schools
- High school:Rabun
- Middle school:Rabun
- Elementary school:Rabun
Utilities
- Water:Public, Well
- Sewer:Septic Tank
Finances and disclosures
- Price:$524,000
- Price per sq. ft.:$180.69
- Tax amount:$2,133 (24)
New listings near 1556 Long Laurel Ridge Drive
- New
 $79,000Active1.58 Acres
$79,000Active1.58 Acres0 Rabun Bluffs Dr, Lakemont, GA 30552
MLS# 10695219Listed by: Poss Realty  $889,000Active3 beds 4 baths2,580 sq. ft.
$889,000Active3 beds 4 baths2,580 sq. ft.520 Grizzly Ridge Road, Lakemont, GA 30552
MLS# 10689804Listed by: Mountain Sotheby's International $740,000Active4 beds 4 baths4,680 sq. ft.
$740,000Active4 beds 4 baths4,680 sq. ft.761 E Wolf Creek Road, Tiger, GA 30576
MLS# 10689162Listed by: BHHS Georgia Properties $670,000Active4 beds 3 baths4,000 sq. ft.
$670,000Active4 beds 3 baths4,000 sq. ft.108 Dodge Lane, Lakemont, GA 30552
MLS# 10686916Listed by: Keller Williams Greater Athens $485,000Active3 beds 5 baths2,280 sq. ft.
$485,000Active3 beds 5 baths2,280 sq. ft.484 Mountain Stream Lane, Lakemont, GA 30552
MLS# 7715105Listed by: EXP REALTY, LLC. $795,000Active3 beds 3 baths3,170 sq. ft.
$795,000Active3 beds 3 baths3,170 sq. ft.330 Scarlet Lane, Lakemont, GA 30552
MLS# 10681576Listed by: Poss Realty $799,900Active3 beds 4 baths2,064 sq. ft.
$799,900Active3 beds 4 baths2,064 sq. ft.916 Arbor Drive, Lakemont, GA 30552
MLS# 10681001Listed by: BHHS Georgia Properties $120,000Active1.08 Acres
$120,000Active1.08 Acres0 LOT 16 Rabun Bluffs #16, Lakemont, GA 30552
MLS# 10676884Listed by: Poss Realty $680,000Active11.36 Acres
$680,000Active11.36 Acres1994 Camp Creek Road, Lakemont, GA 30552
MLS# 10669713Listed by: Poss Realty $219,000Active6.88 Acres
$219,000Active6.88 Acres361 Vista Dell Lane, Tallulah Falls, GA 30573
MLS# 10661528Listed by: NorthGroup Real Estate Inc

