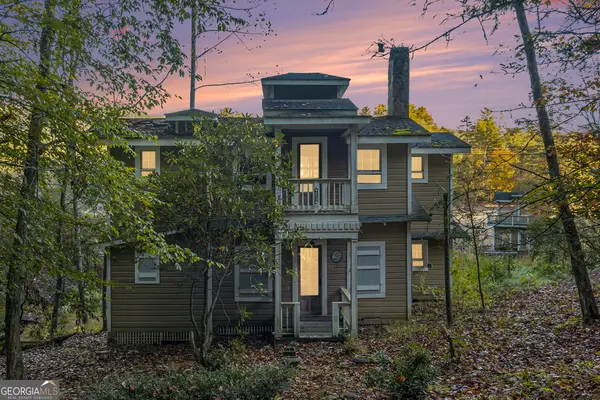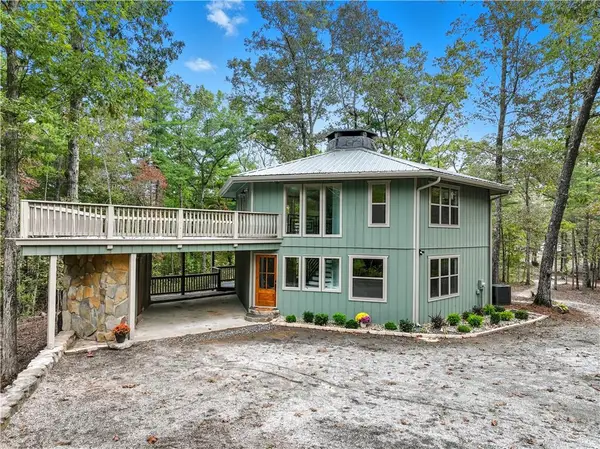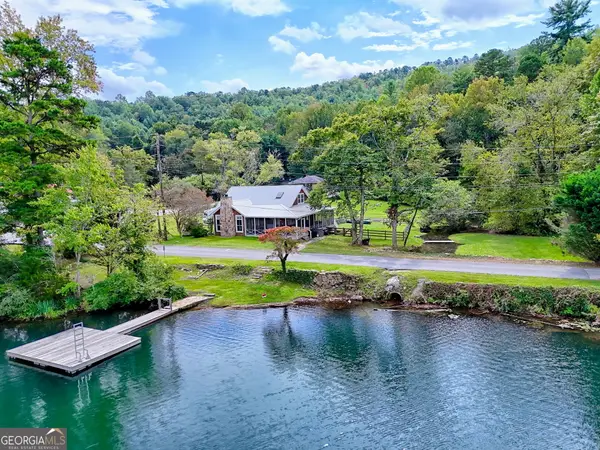164 Delilah Lane, Lakemont, GA 30552
Local realty services provided by:Better Homes and Gardens Real Estate Metro Brokers
Listed by: meghann brackett
Office: berkshire hathaway homeservices georgia properties
MLS#:7640371
Source:FIRSTMLS
Price summary
- Price:$379,000
- Price per sq. ft.:$233.95
About this home
Practically New, 2BD, 2BA, 1620sqft Hilltop Get-Away Cabin with Mountain Views! Rustic yet modern finish with open concept floorplan, pine paneling, oversized windows, and designer fixtures. Kitchen has gas range, butcher block tops, and custom painted cabinets. Bedroom on main has large walk-in custom closet and bathroom on main features tiled shower and slate tile flooring. Upstairs hosts loft bedroom with bath with clawfoot soaking tub. The home has fantastic elevated views of the surrounding mountains. Plus, you’ll enjoy over 1000sqft of decking and covered porches, perfect for lounging or dining al fresco! The home also has a 900sqft unfinished basement with utility doors as well as a parking slab and walls ready to be finished into a detached garage or carport. The property is 3.2 acres and is within close proximity to Tallulah Falls State Park and the Chattooga Wild and Scenic River. The location is perfect for exploration of the North Georgia Mountains and is convenient to Clayton. Recent road improvements have been completed for easier navigation on Delilah Lane.
Contact an agent
Home facts
- Year built:2023
- Listing ID #:7640371
- Updated:November 12, 2025 at 08:31 AM
Rooms and interior
- Bedrooms:2
- Total bathrooms:2
- Full bathrooms:2
- Living area:1,620 sq. ft.
Heating and cooling
- Heating:Heat Pump
Structure and exterior
- Roof:Metal
- Year built:2023
- Building area:1,620 sq. ft.
- Lot area:3.2 Acres
Schools
- High school:Rabun County
- Middle school:Rabun County
- Elementary school:Rabun County
Utilities
- Water:Well
- Sewer:Septic Tank
Finances and disclosures
- Price:$379,000
- Price per sq. ft.:$233.95
- Tax amount:$1,214 (2024)
New listings near 164 Delilah Lane
- New
 $935,000Active4 beds 5 baths5,125 sq. ft.
$935,000Active4 beds 5 baths5,125 sq. ft.929 Hickory Nut Mountain Road, Tallulah Falls, GA 30573
MLS# 7679998Listed by: KELLER WILLIAMS LANIER PARTNERS  $3,995,000Active4 beds 5 baths5,460 sq. ft.
$3,995,000Active4 beds 5 baths5,460 sq. ft.49 Richmond Lane, Lakemont, GA 30552
MLS# 10634019Listed by: BHHS Georgia Properties $459,950Active4 beds 2 baths1,512 sq. ft.
$459,950Active4 beds 2 baths1,512 sq. ft.1007 Bear Gap Road, Lakemont, GA 30552
MLS# 10633862Listed by: The Shop Real Estate Co. $830,000Active3 beds 4 baths2,064 sq. ft.
$830,000Active3 beds 4 baths2,064 sq. ft.916 Arbor Drive, Lakemont, GA 30552
MLS# 10631688Listed by: Beycome Brokerage Realty LLC $399,900Pending3 beds 2 baths2,016 sq. ft.
$399,900Pending3 beds 2 baths2,016 sq. ft.183 Vista Dell Lane, Tallulah Falls, GA 30573
MLS# 10627584Listed by: RE/MAX OF RABUN $337,000Active1 beds 1 baths867 sq. ft.
$337,000Active1 beds 1 baths867 sq. ft.136 Key Lane, Lakemont, GA 30552
MLS# 10624182Listed by: RE/MAX OF RABUN $514,900Active3 beds 5 baths2,280 sq. ft.
$514,900Active3 beds 5 baths2,280 sq. ft.484 Mountain Stream Lane, Lakemont, GA 30552
MLS# 7664316Listed by: EXP REALTY, LLC. $35,000Pending1.89 Acres
$35,000Pending1.89 Acres0 Delilah Lane, Lakemont, GA 30552
MLS# 7663591Listed by: BERKSHIRE HATHAWAY HOMESERVICES GEORGIA PROPERTIES $359,000Pending2 beds 2 baths1,620 sq. ft.
$359,000Pending2 beds 2 baths1,620 sq. ft.0 Delilah Lane, Lakemont, GA 30552
MLS# 7663413Listed by: BERKSHIRE HATHAWAY HOMESERVICES GEORGIA PROPERTIES $825,000Active4 beds 3 baths1,989 sq. ft.
$825,000Active4 beds 3 baths1,989 sq. ft.102 River Street, Tallulah Falls, GA 30573
MLS# 10612029Listed by: RE/MAX OF RABUN
