198 Clear View Trail, Lakemont, GA 30552
Local realty services provided by:Better Homes and Gardens Real Estate Metro Brokers
Listed by:penelope ramey
Office:re/max of rabun
MLS#:10583124
Source:METROMLS
Price summary
- Price:$695,000
- Price per sq. ft.:$271.48
About this home
A very well built, all wood exterior, Craftsman Style Home, nestled privately down a paved driveway, features vaulted ceilings with massive wooden beams, a Stacked Stone Fireplace and 2 Screened Porches, including one with a Stacked Stone Fireplace. This stunning 3 bedroom, 2.5 bathroom home has hardwood floors throughout the Main floor. The open concept Great Room has a Dining Area and the Kitchen has beautiful, Custom Cabinets, Granite Countertops, an Eat at Bar for 4, and Stainless Steel Appliances. There is a separate Pantry, with an Etched Glass Door, with plenty of room for all the extras. This unique home offers a Master Suite Loft Bedroom, with Sitting Area, built in cabinets for storage, and tiled Walk-In Shower in the bathroom. There is a French door leading to the Lower Level, where there are 2 bedrooms, a Family Room, Full bathroom, plus the Laundry Room. There are doors leading out to the covered patio overlooking the back yard. The quality of the entire home is evident by the solid wood interior doors, the transom windows placed around the exterior of the home, custom trim work, the tiled porch floors, and the finished ceilings on the porch. The home has been very well maintained, with nice landscaping, and includes a whole house generator. There is a separate 30x40 2-Car Garage with Workshop, Half Bath, and an Unfinished Bonus Room, as well. The property includes 3 lots for a total of 2.97 acres in Laurel Ridge Subdivision near the Tallulah River and Lake Rabun. With some selective trimming, one should get a view of Tallulah Falls Area. Only 9 miles from Clayton, GA.
Contact an agent
Home facts
- Year built:2002
- Listing ID #:10583124
- Updated:September 28, 2025 at 10:47 AM
Rooms and interior
- Bedrooms:3
- Total bathrooms:3
- Full bathrooms:2
- Half bathrooms:1
- Living area:2,560 sq. ft.
Heating and cooling
- Cooling:Central Air, Electric, Heat Pump
- Heating:Central, Electric, Propane
Structure and exterior
- Roof:Composition
- Year built:2002
- Building area:2,560 sq. ft.
- Lot area:2.97 Acres
Schools
- High school:Rabun County
- Middle school:Rabun County
- Elementary school:Rabun County Primary/Elementar
Utilities
- Water:Private
- Sewer:Septic Tank
Finances and disclosures
- Price:$695,000
- Price per sq. ft.:$271.48
- Tax amount:$3,102 (24)
New listings near 198 Clear View Trail
- Coming Soon
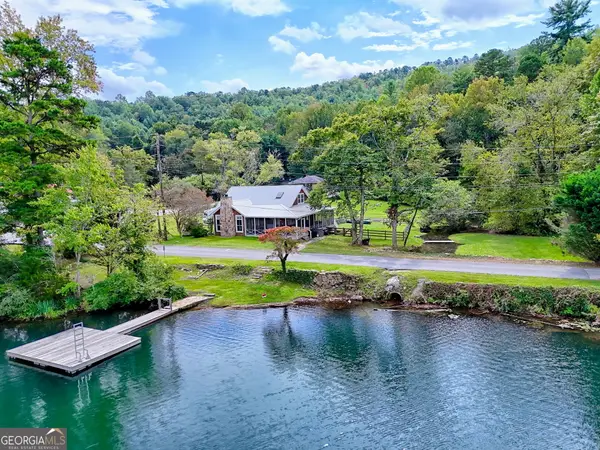 $825,000Coming Soon4 beds 3 baths
$825,000Coming Soon4 beds 3 baths102 River Street, Tallulah Falls, GA 30573
MLS# 10612029Listed by: RE/MAX OF RABUN - New
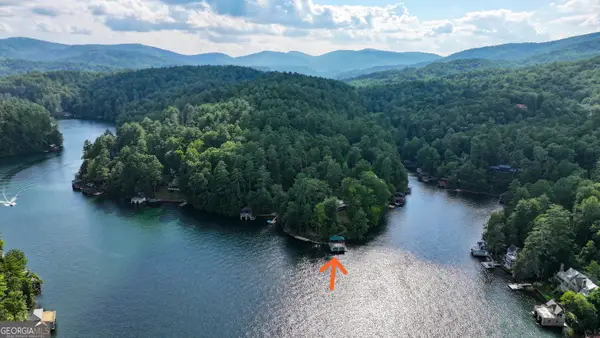 $3,700,000Active3 beds 5 baths5,036 sq. ft.
$3,700,000Active3 beds 5 baths5,036 sq. ft.120 Pinto Lane, Lakemont, GA 30552
MLS# 10599853Listed by: Virtual Properties Realty.com - New
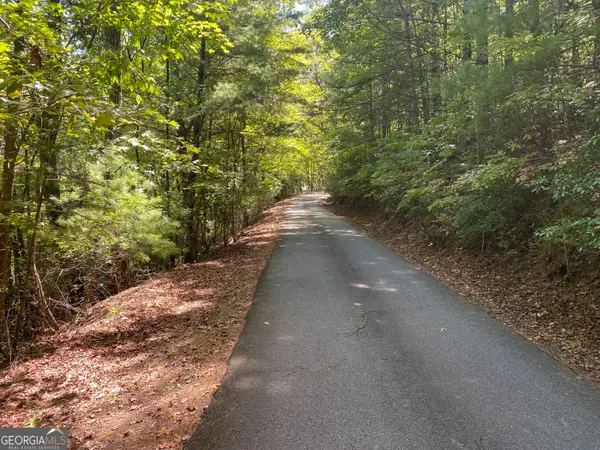 $45,000Active1.52 Acres
$45,000Active1.52 AcresLOT 8 Lake Rabun Bluffs, Lakemont, GA 30552
MLS# 10603125Listed by: Harry Norman REALTORS - New
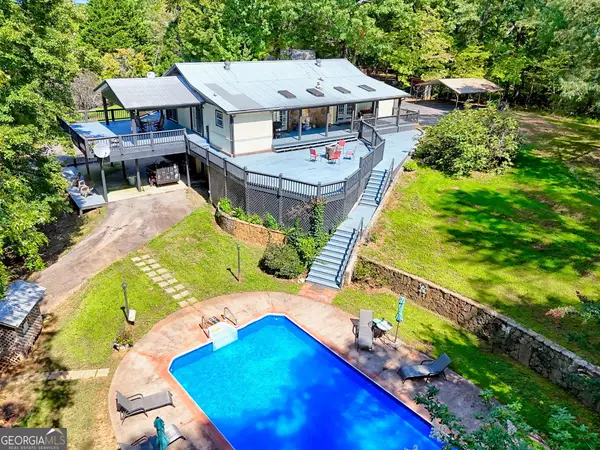 $750,000Active4 beds 3 baths4,000 sq. ft.
$750,000Active4 beds 3 baths4,000 sq. ft.108 Dodge Lane, Lakemont, GA 30552
MLS# 10602671Listed by: RE/MAX OF RABUN - New
 $468,000Active3 beds 3 baths1,501 sq. ft.
$468,000Active3 beds 3 baths1,501 sq. ft.224 Dragon Tree Lane, Lakemont, GA 30552
MLS# 10602915Listed by: RE/MAX OF RABUN - New
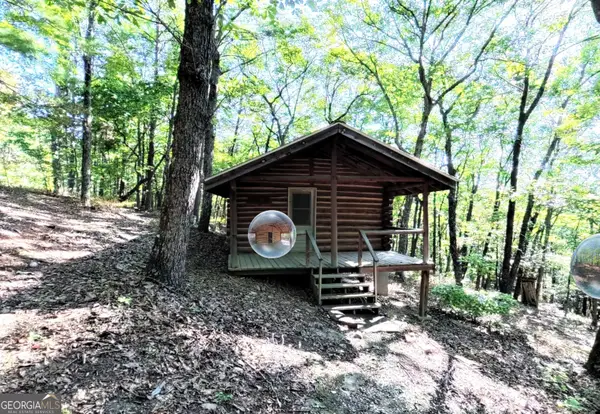 $94,999Active1 Acres
$94,999Active1 Acres802 Rock Mountain Road, Lakemont, GA 30552
MLS# 10606726Listed by: Waldrip Real Estate - New
 $2,495,000Active5 beds 5 baths6,300 sq. ft.
$2,495,000Active5 beds 5 baths6,300 sq. ft.1095 Rabun Bluffs Drive, Lakemont, GA 30552
MLS# 10607534Listed by: RE/MAX OF RABUN  $3,700,000Active3 beds 5 baths5,036 sq. ft.
$3,700,000Active3 beds 5 baths5,036 sq. ft.120 Pinto Lane, Lakemont, GA 30552
MLS# 7610257Listed by: VIRTUAL PROPERTIES REALTY.COM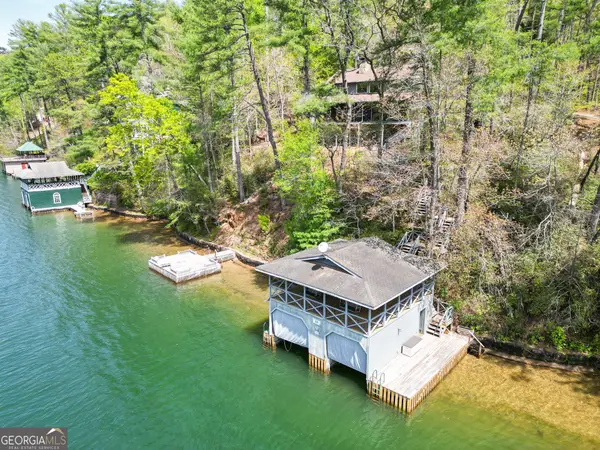 $2,490,000Active4 beds 4 baths2,752 sq. ft.
$2,490,000Active4 beds 4 baths2,752 sq. ft.32 Lighthouse Lane, Lakemont, GA 30552
MLS# 10432135Listed by: RE/MAX OF RABUN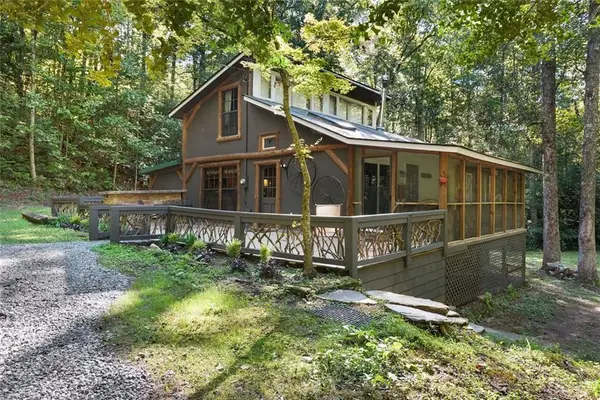 $368,000Active2 beds 2 baths1,400 sq. ft.
$368,000Active2 beds 2 baths1,400 sq. ft.162 Delilah Lane, Lakemont, GA 30552
MLS# 7640322Listed by: BERKSHIRE HATHAWAY HOMESERVICES GEORGIA PROPERTIES
