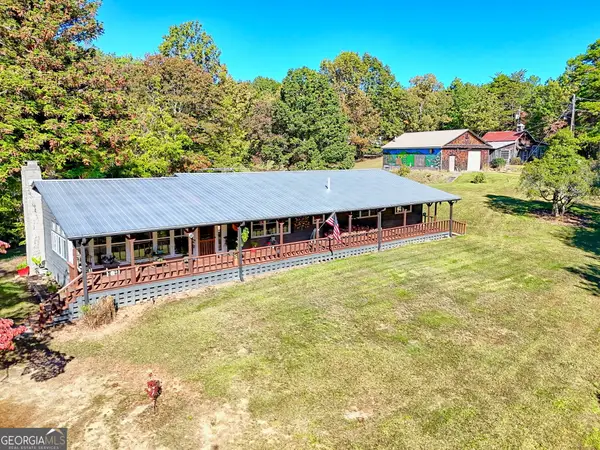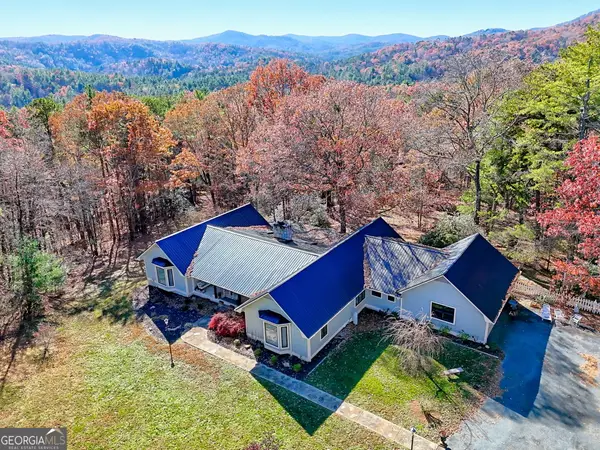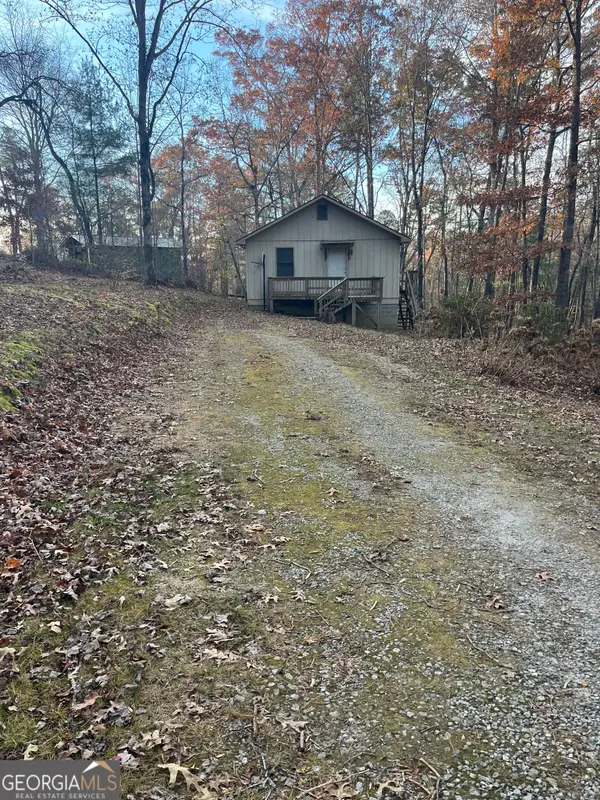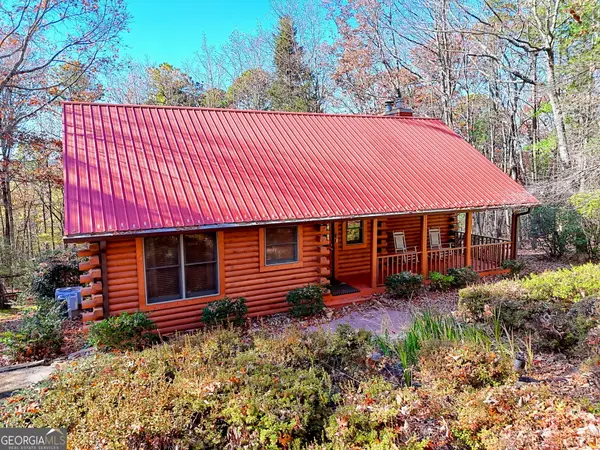518 Grizzly Ridge Road, Lakemont, GA 30552
Local realty services provided by:Better Homes and Gardens Real Estate Jackson Realty
518 Grizzly Ridge Road,Lakemont, GA 30552
$2,400,000
- 8 Beds
- 9 Baths
- 6,086 sq. ft.
- Single family
- Active
Listed by: sarah gillespie
Office: mountain sotheby's international
MLS#:10675986
Source:METROMLS
Price summary
- Price:$2,400,000
- Price per sq. ft.:$394.35
About this home
Welcome to 518 Grizzly Ridge Road, an extraordinary Steve Jones custom-built timber frame home nestled in the exclusive community of Spruce Creek. This first time to market eight bedroom, seven full bath, two half bath estate is a rare mountain retreat offering privacy, grandeur and craftsmanship at every turn. Meander up a gravel road to the main residence. A porte-cochere grand entrance invites you to enter the two-story great room accented by vaulted, hand-hewn beamed ceilings, antique white oak floors, heart pine walls and showcasing a true masonry Tennessee Stone fireplace. The great room is extended by a fully screened-in porch offering partial sunrise/sunset views (with selective tree trimming). The heart of the home is the expansive chef's kitchen designed to meet your every need, complete with 12-person dining, two islands (one for prepping), breakfast bar, tow dishwashers, a double oven, five-burner Bosch cooktop with pot filler, coffee/wet bar and a grill porch. A versatile nook on the main level can be used for breakfast and is seasonally perfect for a Christmas Tree display. The well-appointed primary suite is located on the main level featuring an electric pellet fireplace, his and her closets with custom built-ins, access to a full attic, a laundry room, an en suite spa-like bathroom with custom cherry dual vanities, rainforest marble counters, jetted whirl pool soaking tub, and a separate shower with multi-head shower system. A second guest bedroom with en suite bathroom can be found on the main level. Downstairs, an additional four bedrooms and three and one-half bathrooms await. Entertainment is at your fingertips with a central gaming room and second fully screened porch, wet bar, and a private, fully-equipped home theater room. A covered walk way leads you to the detached four-car garage with a two bedroom/two bath apartment upstairs. Note, a home gym is currently using the fourth car bay. Just beyond the garage is a treehouse/doghouse perfectly designed for our four-legged friends. Summer months can be enjoyed pool side in the custom, heated, in-ground, salt water pool and hot tub (hard pool cover for winter). Do not miss the quiet luxuries of a whole house generator, central vacuum, buried 1,000 gallon propane tank, two HVAC systems (one brand new), three water heaters, and a spray-foam insulated crawl space ideal for a wine cellar. The Spruce Creek community offers a number of amenities including a club house, tennis/pickle ball courts, a grassy lawn recreational area, small community lake and even a small stable. This community is located within a ten minute drive from Lake Rabun, a 15-minute drive to downtown Clayton and within ten minutes of Tallulah Gorge State Park.
Contact an agent
Home facts
- Year built:2008
- Listing ID #:10675986
- Updated:January 23, 2026 at 11:58 AM
Rooms and interior
- Bedrooms:8
- Total bathrooms:9
- Full bathrooms:7
- Half bathrooms:2
- Living area:6,086 sq. ft.
Heating and cooling
- Cooling:Ceiling Fan(s), Central Air, Electric
- Heating:Central, Electric, Wood, Zoned
Structure and exterior
- Roof:Composition
- Year built:2008
- Building area:6,086 sq. ft.
- Lot area:9.33 Acres
Schools
- High school:Rabun County
- Middle school:Rabun County
- Elementary school:Rabun County Primary/Elementar
Utilities
- Water:Well
- Sewer:Septic Tank
Finances and disclosures
- Price:$2,400,000
- Price per sq. ft.:$394.35
- Tax amount:$6,583 (2024)
New listings near 518 Grizzly Ridge Road
- New
 $120,000Active1.08 Acres
$120,000Active1.08 Acres0 LOT 16 Rabun Bluffs #16, Lakemont, GA 30552
MLS# 10676884Listed by: RE/MAX OF RABUN  $680,000Active11.36 Acres
$680,000Active11.36 Acres1994 Camp Creek Rd., Lakemont, GA 30552
MLS# 10669713Listed by: RE/MAX OF RABUN $225,000Active6.88 Acres
$225,000Active6.88 Acres361 Vista Dell Lane, Tallulah Falls, GA 30573
MLS# 10661528Listed by: NorthGroup Real Estate Inc $700,000Active3 beds 4 baths2,873 sq. ft.
$700,000Active3 beds 4 baths2,873 sq. ft.990 Hickory Nut Mountain, Tallulah Falls, GA 30573
MLS# 10660892Listed by: Hammock Realty North Georgia $499,000Active3 beds 5 baths2,280 sq. ft.
$499,000Active3 beds 5 baths2,280 sq. ft.484 Mountain Stream Lane, Lakemont, GA 30552
MLS# 10652111Listed by: eXp Realty $680,000Active4 beds 2 baths2,298 sq. ft.
$680,000Active4 beds 2 baths2,298 sq. ft.1994 Camp Creek Road, Lakemont, GA 30552
MLS# 10648140Listed by: RE/MAX OF RABUN $725,000Active4 beds 5 baths3,340 sq. ft.
$725,000Active4 beds 5 baths3,340 sq. ft.428 Orchard View Lane, Lakemont, GA 30552
MLS# 10644663Listed by: RE/MAX OF RABUN $199,000Active2 beds 2 baths864 sq. ft.
$199,000Active2 beds 2 baths864 sq. ft.56 Carin Lane, Lakemont, GA 30552
MLS# 10643901Listed by: RE/MAX OF RABUN $535,000Active3 beds 3 baths2,900 sq. ft.
$535,000Active3 beds 3 baths2,900 sq. ft.1556 Long Laurel Ridge Drive, Lakemont, GA 30552
MLS# 10643951Listed by: RE/MAX OF RABUN $935,000Active4 beds 5 baths3,541 sq. ft.
$935,000Active4 beds 5 baths3,541 sq. ft.929 Hickory Nut Mountain Road, Tallulah Falls, GA 30573
MLS# 10641871Listed by: Keller Williams Lanier Partners
