1022 Waverly Woods Circle, Lawrenceville, GA 30046
Local realty services provided by:Better Homes and Gardens Real Estate Metro Brokers
1022 Waverly Woods Circle,Lawrenceville, GA 30046
$340,000
- 3 Beds
- 2 Baths
- 1,884 sq. ft.
- Single family
- Pending
Listed by: ursula lowther
Office: keller williams realty chattahoochee north, llc.
MLS#:7259776
Source:FIRSTMLS
Price summary
- Price:$340,000
- Price per sq. ft.:$180.47
About this home
Ask about our loan assumption option or the possibility of a permanent buydown of the interest rate!
Welcome to the charming city of Lawrenceville! You've just stumbled upon a hidden gem – a fully renovated tri-level home nestled in the sought-after Waverly Woods subdivision. With No HOA bring home your work truck. The neighborhood is super clean and neat. This place is a family's dream, with its spacious and open floor plan that's just perfect for all your needs. With 3 bedrooms and 2 bathrooms, there's room for everyone to have their own space.
Picture this: elegant LVT flooring that adds a touch of class to the interiors, and a newer roof that brings you peace of mind. And guess what? As you explore the place, you'll find not one, but two lovely fig trees gracing the yard.
Now, let's talk about the heart of the home – the kitchen. It's been completely updated and features sleek stainless steel appliances that are an absolute delight for the chef in you. Plus, the 2-car carport adds that touch of convenience you've been wanting, and the privacy of the fenced backyard on this generously sized, level lot is just the icing on the cake.
Don't let this incredible opportunity slip through your fingers. This could be the place you've been searching for to call home sweet home!
¡Bienvenidos a la encantadora ciudad de Lawrenceville! Acaban de tropezar con una joya escondida. Esta casa de tres niveles completamente renovada se encuentra en la codiciada subdivisión Waverly Woods. SIN HOA, así que puedes llevar tu camión de trabajo a casa. Este lugar es el sueño de una familia, con su espacioso y abierto plano de planta que es perfecto para todas tus necesidades. Con 3 habitaciones y 2 baños, hay espacio para que todos tengan su propio espacio. Imagina esto: elegantes pisos de LVT que añaden un toque de clase a los interiores, y un techo más nuevo que te brinda tranquilidad. ¿Y sabes qué? Mientras exploras el lugar, encontrarás no una, sino dos preciosos árboles de higo que decoran el patio. Ahora, hablemos del corazón del hogar, la cocina. Ha sido completamente actualizada y cuenta con elegantes electrodomésticos de acero inoxidable que son una delicia absoluta para el chef que llevas dentro. Además, el garaje para dos autos añade ese toque de comodidad que has estado buscando, y la privacidad del patio trasero cercado en este lote de tamaño generoso y nivel es solo la guinda del pastel. No dejes que esta increíble oportunidad se te escape de las manos. ¡Este podría ser el lugar que has estado buscando para llamar hogar dulce hogar!
Contact an agent
Home facts
- Year built:1983
- Listing ID #:7259776
- Updated:February 22, 2024 at 08:11 AM
Rooms and interior
- Bedrooms:3
- Total bathrooms:2
- Full bathrooms:2
- Living area:1,884 sq. ft.
Heating and cooling
- Cooling:Central Air
- Heating:Central, Forced Air, Natural Gas
Structure and exterior
- Roof:Composition
- Year built:1983
- Building area:1,884 sq. ft.
- Lot area:0.48 Acres
Schools
- High school:Central Gwinnett
- Middle school:J.E. Richards
- Elementary school:Simonton
Utilities
- Water:Public
- Sewer:Septic Tank
Finances and disclosures
- Price:$340,000
- Price per sq. ft.:$180.47
- Tax amount:$2,831 (2022)
New listings near 1022 Waverly Woods Circle
- Coming Soon
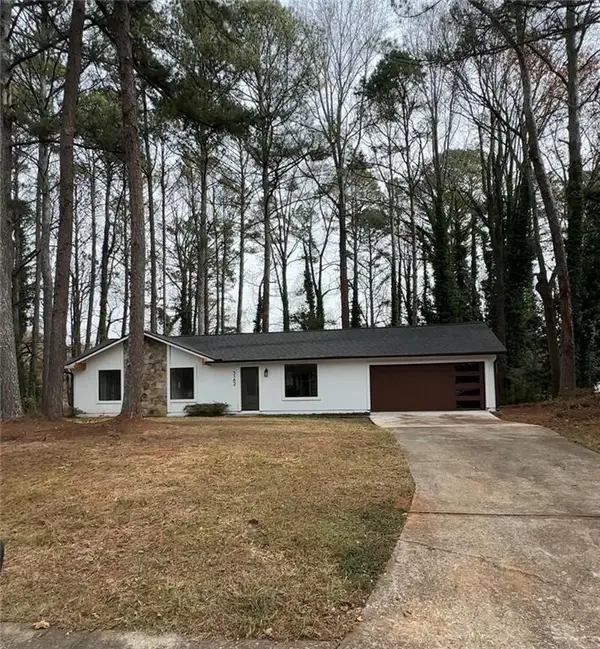 $329,000Coming Soon3 beds 2 baths
$329,000Coming Soon3 beds 2 baths3182 Westbrook Trace, Lawrenceville, GA 30044
MLS# 7694113Listed by: VIRTUAL PROPERTIES REALTY.COM - New
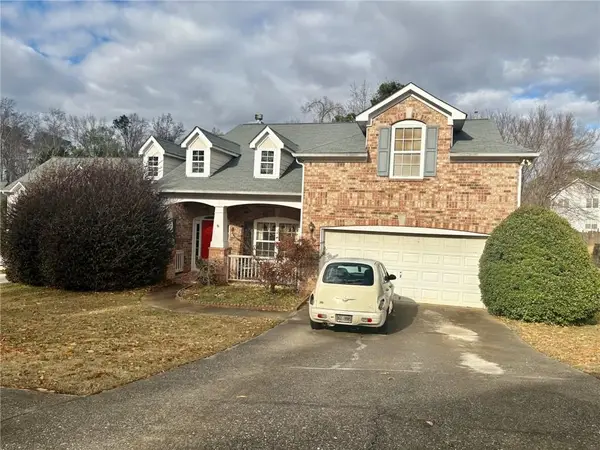 $349,000Active4 beds 2 baths2,592 sq. ft.
$349,000Active4 beds 2 baths2,592 sq. ft.1148 Whithers Drive, Lawrenceville, GA 30045
MLS# 7694128Listed by: COLDWELL BANKER REALTY - New
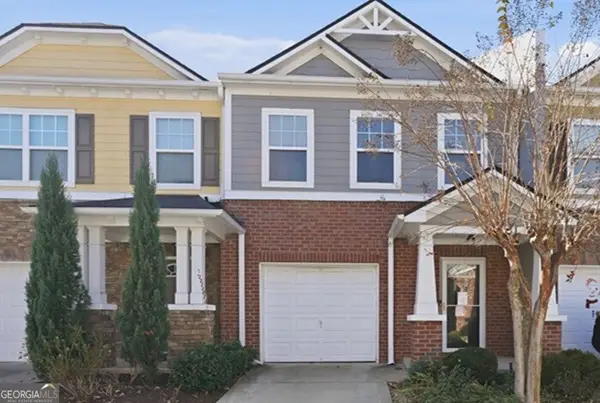 $270,300Active2 beds 3 baths1,511 sq. ft.
$270,300Active2 beds 3 baths1,511 sq. ft.776 Tulip Poplar Way, Lawrenceville, GA 30044
MLS# 10659759Listed by: RealHome Services & Solutions - New
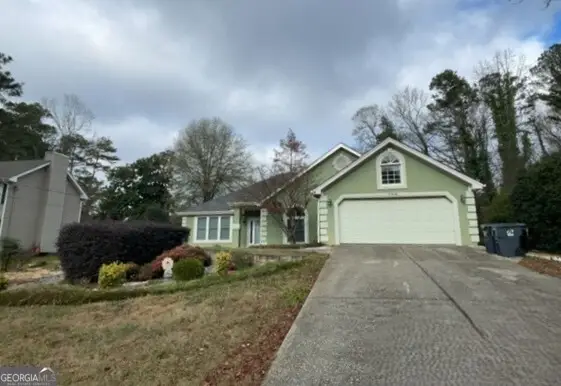 $324,000Active3 beds 2 baths2,576 sq. ft.
$324,000Active3 beds 2 baths2,576 sq. ft.709 Oak Moss Drive, Lawrenceville, GA 30043
MLS# 10659664Listed by: Lawrence Realty Grp. GA - New
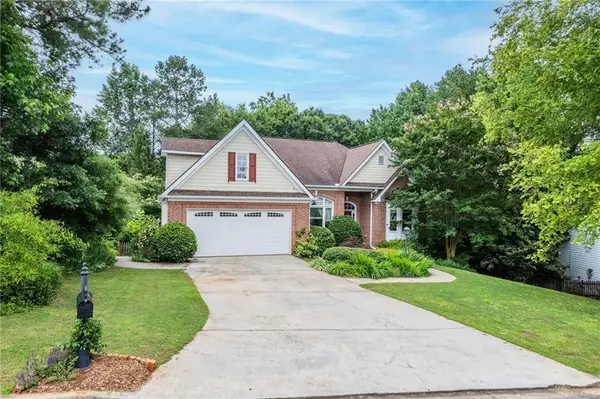 $649,000Active5 beds 4 baths4,800 sq. ft.
$649,000Active5 beds 4 baths4,800 sq. ft.635 Piping Rock Point, Lawrenceville, GA 30043
MLS# 7693942Listed by: CENTURY 21 RESULTS - New
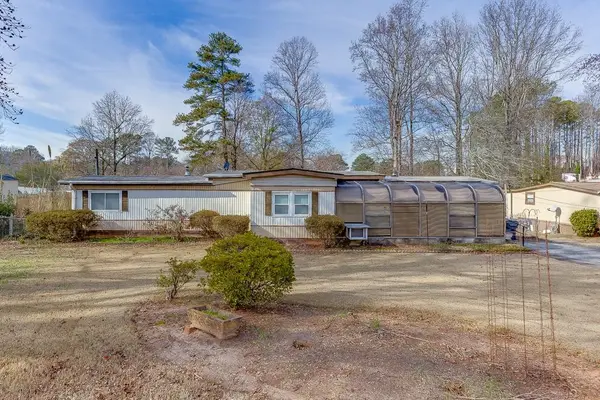 $280,000Active3 beds 2 baths1,602 sq. ft.
$280,000Active3 beds 2 baths1,602 sq. ft.1515 Purcell Road, Lawrenceville, GA 30043
MLS# 7693130Listed by: PEND REALTY, LLC. - New
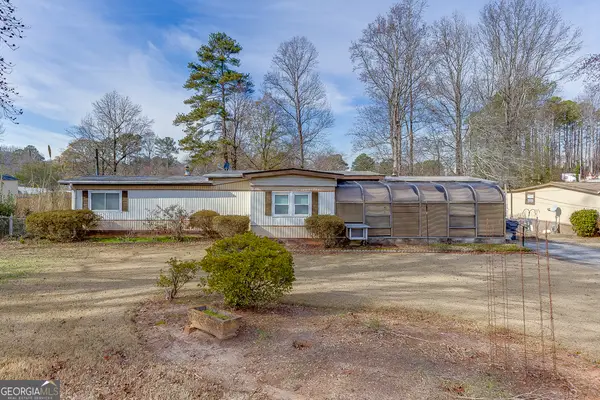 $280,000Active3 beds 2 baths1,602 sq. ft.
$280,000Active3 beds 2 baths1,602 sq. ft.1515 Purcell Road, Lawrenceville, GA 30043
MLS# 10659471Listed by: PEND Realty, LLC - New
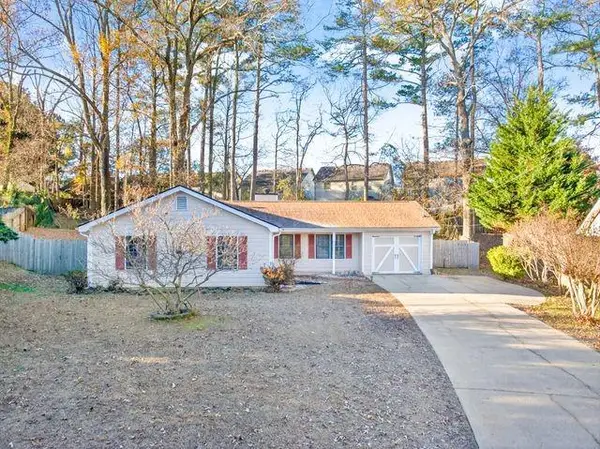 $299,000Active3 beds 2 baths1,280 sq. ft.
$299,000Active3 beds 2 baths1,280 sq. ft.1362 Daniel Lane, Lawrenceville, GA 30046
MLS# 7689295Listed by: EXTOL REALTY - New
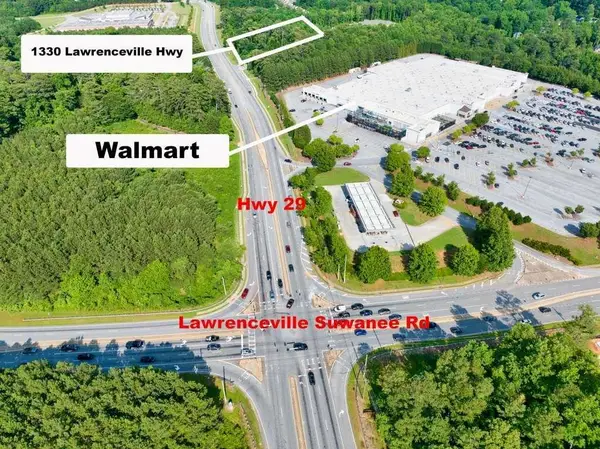 $189,000Active0.96 Acres
$189,000Active0.96 Acres1330 Lawrenceville Highway, Lawrenceville, GA 30046
MLS# 7693742Listed by: MICHAEL CARR AND ASSOCIATES, INC. - New
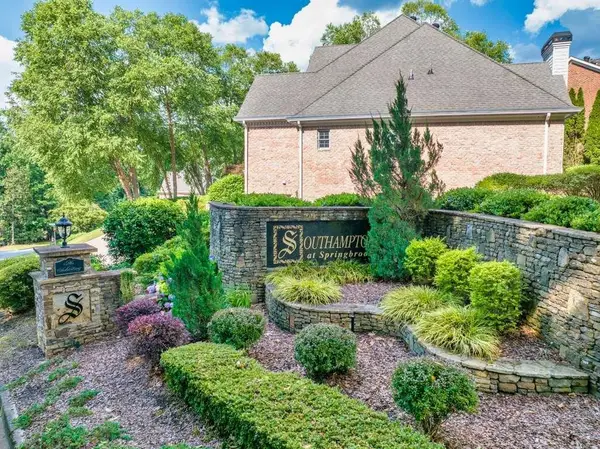 $189,000Active1.15 Acres
$189,000Active1.15 Acres2276 & Lake Ridge Terrace, Lawrenceville, GA 30043
MLS# 7693733Listed by: MICHAEL CARR AND ASSOCIATES, INC.
