1040 Spring Ives Drive, Lawrenceville, GA 30043
Local realty services provided by:Better Homes and Gardens Real Estate Jackson Realty
1040 Spring Ives Drive,Lawrenceville, GA 30043
$375,000
- 3 Beds
- 2 Baths
- 1,689 sq. ft.
- Single family
- Active
Listed by:charla williams
Office:re/max center
MLS#:10608129
Source:METROMLS
Price summary
- Price:$375,000
- Price per sq. ft.:$222.02
About this home
Welcome home to this inviting one-level, split-bedroom beauty nestled on a peaceful cul-de-sac street. Brimming with natural light, this thoughtfully designed home offers privacy and comfort while keeping everything on one easy-to-manage level with the exception of one upstairs bonus/flex room that can transform into whatever you need- office, playroom, prayer room, game room, yoga/exercise room, or just extra storage. The kitchen boasts newer appliances and lighting, while the open living areas create a warm and welcoming flow for gathering with family and friends. The primary suite is a private retreat, complete with its very own sunroom- ideal for morning coffee, quiet reading, or simply soaking in the sunshine. The primary bath has been thoughtfully updated with a large step-in shower featuring beautiful tile &fixtures & frameless glass surround. Step outside to enjoy a sprawling fenced backyard, perfect for entertaining , gardening, or letting your pets roam freely. Best of all, you're just minutes from shopping, dining, schools, parks, and entertainment, offering the perfect balance of quiet living and everyday convenience. Don't miss the chance to make this peaceful, sun-filled home yours !!
Contact an agent
Home facts
- Year built:1997
- Listing ID #:10608129
- Updated:September 28, 2025 at 10:47 AM
Rooms and interior
- Bedrooms:3
- Total bathrooms:2
- Full bathrooms:2
- Living area:1,689 sq. ft.
Heating and cooling
- Cooling:Ceiling Fan(s), Central Air
- Heating:Central, Forced Air
Structure and exterior
- Roof:Composition
- Year built:1997
- Building area:1,689 sq. ft.
- Lot area:0.33 Acres
Schools
- High school:Peachtree Ridge
- Middle school:NorthBrook
- Elementary school:Jackson
Utilities
- Water:Public, Water Available
- Sewer:Public Sewer, Sewer Connected
Finances and disclosures
- Price:$375,000
- Price per sq. ft.:$222.02
- Tax amount:$5,300 (2024)
New listings near 1040 Spring Ives Drive
- New
 $295,000Active3 beds 3 baths1,696 sq. ft.
$295,000Active3 beds 3 baths1,696 sq. ft.172 Oak Green Drive, Lawrenceville, GA 30044
MLS# 7656686Listed by: 1 PERCENT LISTS PEACH STATE - New
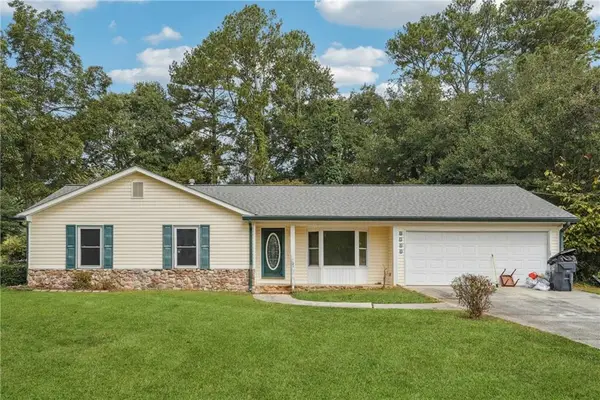 $299,000Active3 beds 2 baths1,286 sq. ft.
$299,000Active3 beds 2 baths1,286 sq. ft.2023 S Oak Drive, Lawrenceville, GA 30044
MLS# 7656595Listed by: VIRTUAL PROPERTIES REALTY.NET, LLC. - New
 $429,000Active-- beds -- baths
$429,000Active-- beds -- baths171 Scarlet Way, Lawrenceville, GA 30046
MLS# 7656519Listed by: CROSSPOINTE REALTY, INC. - Open Sun, 12 to 3pmNew
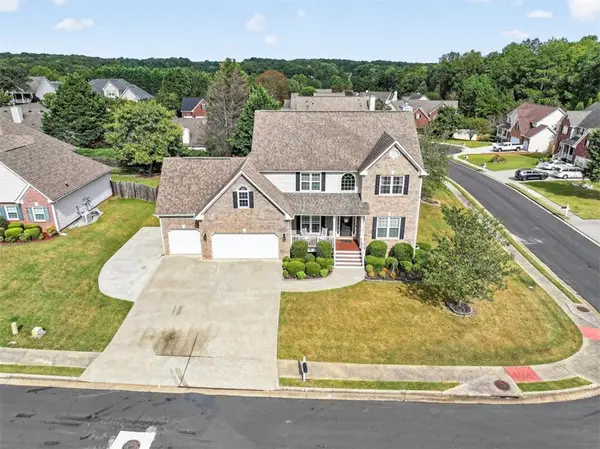 $484,800Active6 beds 4 baths4,052 sq. ft.
$484,800Active6 beds 4 baths4,052 sq. ft.1262 Fountain Lakes Drive, Lawrenceville, GA 30043
MLS# 7656513Listed by: SOUTHERN CLASSIC REALTORS - New
 $420,000Active4 beds 3 baths2,569 sq. ft.
$420,000Active4 beds 3 baths2,569 sq. ft.374 Oak Springs Drive, Lawrenceville, GA 30043
MLS# 7655857Listed by: KELLER WILLIAMS REALTY ATLANTA PARTNERS - New
 $430,000Active6 beds 3 baths2,350 sq. ft.
$430,000Active6 beds 3 baths2,350 sq. ft.295 Lamden Court, Lawrenceville, GA 30046
MLS# 7656448Listed by: CHAPMAN HALL PREMIER, REALTORS - New
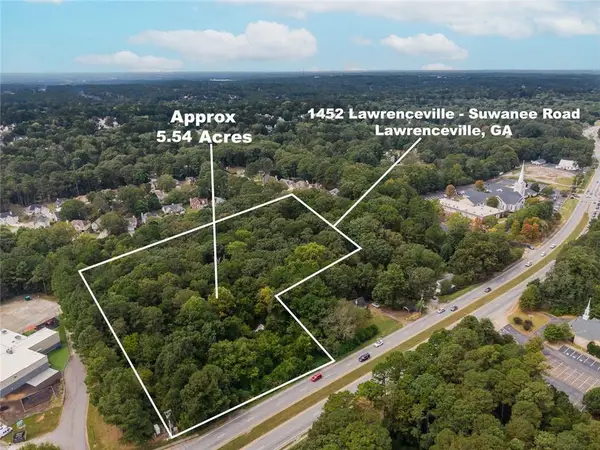 $975,000Active5.5 Acres
$975,000Active5.5 Acres1452 Lawrenceville Suwanee Road, Lawrenceville, GA 30043
MLS# 7656410Listed by: BERKSHIRE HATHAWAY HOMESERVICES GEORGIA PROPERTIES - New
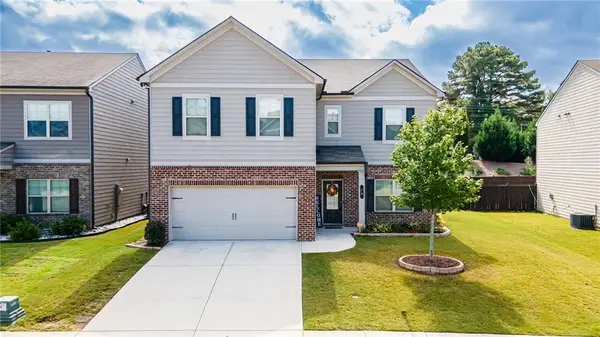 $508,000Active5 beds 4 baths2,920 sq. ft.
$508,000Active5 beds 4 baths2,920 sq. ft.78 Dorothy Lane, Lawrenceville, GA 30046
MLS# 7650345Listed by: CENTURY 21 CONNECT REAL ESTATE - New
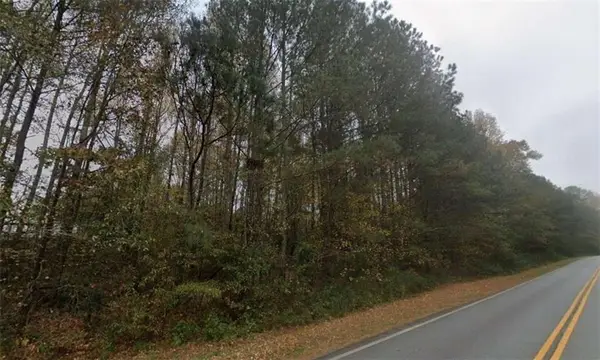 $45,000Active0.41 Acres
$45,000Active0.41 Acres0 Billy Mcgee Road, Lawrenceville, GA 30045
MLS# 7656196Listed by: KELLER WILLIAMS REALTY ATL PARTNERS - New
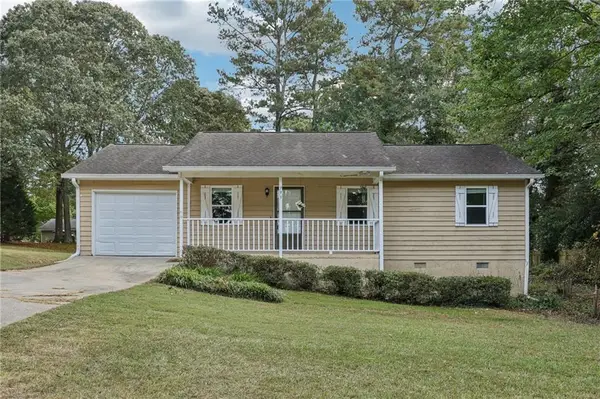 $305,000Active3 beds 2 baths1,080 sq. ft.
$305,000Active3 beds 2 baths1,080 sq. ft.793 Ridge Road, Lawrenceville, GA 30043
MLS# 7655456Listed by: REDFIN CORPORATION
