1105 Amhearst Oaks Drive, Lawrenceville, GA 30043
Local realty services provided by:Better Homes and Gardens Real Estate Metro Brokers
1105 Amhearst Oaks Drive,Lawrenceville, GA 30043
$349,900
- 3 Beds
- 3 Baths
- 1,894 sq. ft.
- Single family
- Active
Listed by: richard balsam
Office: homesmart realty partners
MLS#:7685076
Source:FIRSTMLS
Price summary
- Price:$349,900
- Price per sq. ft.:$184.74
About this home
Priced below market to sell quickly! This fenced corner lot is perfect for a family wanting a flat yard but would prefer to do some work in exchange for a large reduction in price! Priced $40K BELOW market for a short time only. House being sold as-is, with no warranty at this price. House is almost finished - hurry before house is completed and price jumps to $389,900. Only items remaining are inside wall painting, exterior pressure wash of vinyl, and appliances (all are working now- but white in color). If buyers prefers stainless - this is your opportunity to save big before the price increase! Private backyard with fence- great for children and/or pets. Includes a covered patio with decorative lights, and a brick fire pit. Upstairs, washer and dryer included with home. Primary bedroom has large walk in closet. Must see this gem! Roof is architectural style- replaced in 2019. Air conditioner and hot water heater replaced approx. 2020.
Contact an agent
Home facts
- Year built:2000
- Listing ID #:7685076
- Updated:November 23, 2025 at 07:37 PM
Rooms and interior
- Bedrooms:3
- Total bathrooms:3
- Full bathrooms:2
- Half bathrooms:1
- Living area:1,894 sq. ft.
Heating and cooling
- Cooling:Ceiling Fan(s), Central Air
- Heating:Central, Natural Gas
Structure and exterior
- Roof:Ridge Vents, Shingle
- Year built:2000
- Building area:1,894 sq. ft.
- Lot area:0.34 Acres
Schools
- High school:Mountain View
- Middle school:Twin Rivers
- Elementary school:Freeman's Mill
Utilities
- Water:Public, Water Available
- Sewer:Public Sewer, Sewer Available
Finances and disclosures
- Price:$349,900
- Price per sq. ft.:$184.74
- Tax amount:$4,503 (2024)
New listings near 1105 Amhearst Oaks Drive
- New
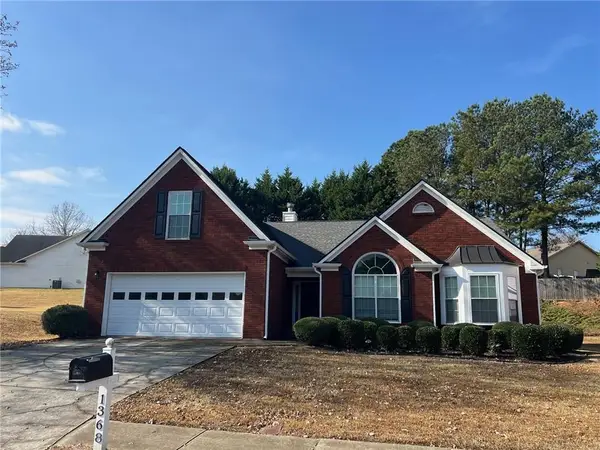 $459,000Active5 beds 2 baths2,538 sq. ft.
$459,000Active5 beds 2 baths2,538 sq. ft.1368 Low Water Way, Lawrenceville, GA 30045
MLS# 7684992Listed by: GREAT BROKERS REALTY, LLC. - New
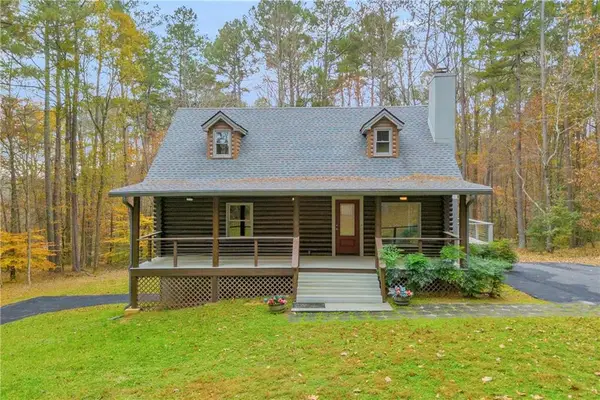 $635,000Active4 beds 3 baths2,650 sq. ft.
$635,000Active4 beds 3 baths2,650 sq. ft.2885 Callie Still Road, Lawrenceville, GA 30045
MLS# 7684978Listed by: VIRTUAL PROPERTIES REALTY.COM - New
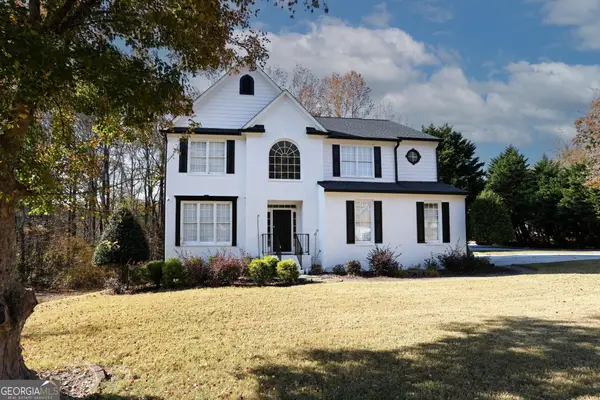 $540,000Active6 beds 4 baths3,659 sq. ft.
$540,000Active6 beds 4 baths3,659 sq. ft.1563 Bailey Farms Drive, Lawrenceville, GA 30043
MLS# 10648233Listed by: Turnkey Realty - Open Sat, 12 to 2pmNew
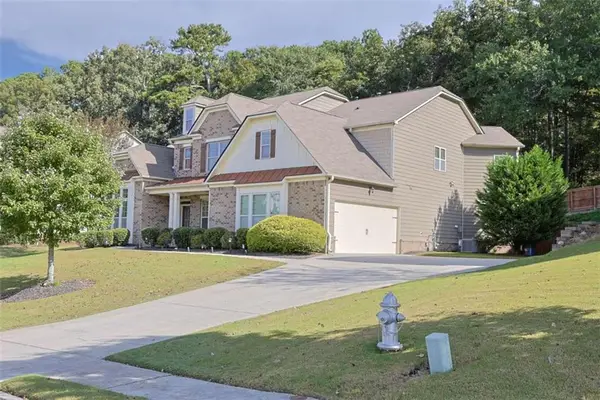 $699,000Active5 beds 5 baths4,293 sq. ft.
$699,000Active5 beds 5 baths4,293 sq. ft.2236 Caledonia Drive, Lawrenceville, GA 30045
MLS# 7684927Listed by: AUOR PROPERTIES - New
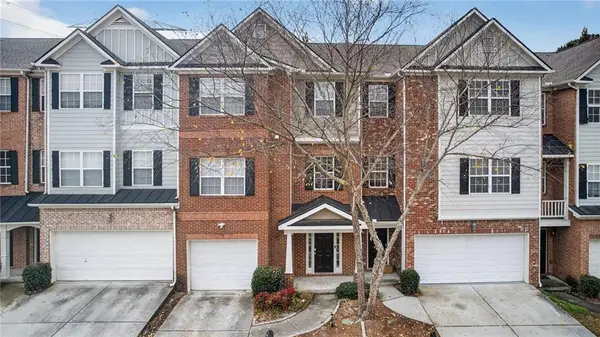 $356,000Active4 beds 4 baths2,392 sq. ft.
$356,000Active4 beds 4 baths2,392 sq. ft.1644 Sandy Beach Point, Lawrenceville, GA 30043
MLS# 7684878Listed by: NDI MAXIM RESIDENTIAL - New
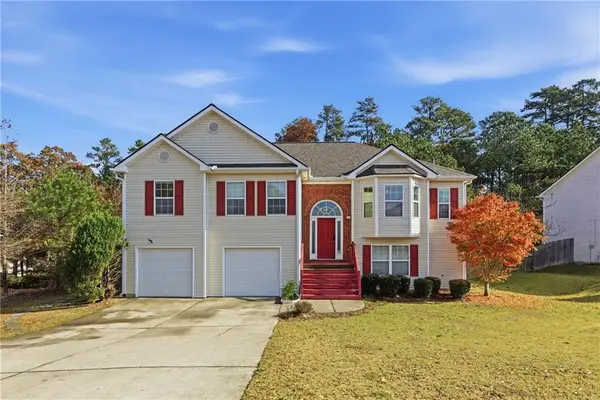 $380,000Active4 beds 3 baths1,873 sq. ft.
$380,000Active4 beds 3 baths1,873 sq. ft.951 Cruiser Run, Lawrenceville, GA 30045
MLS# 7684899Listed by: SIMPLY HOMES ATL, LLC - New
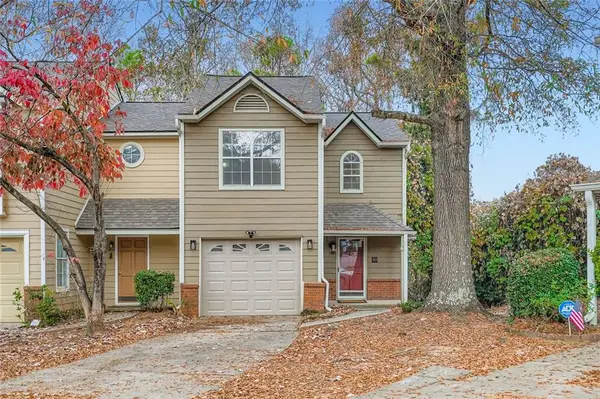 Listed by BHGRE$295,000Active3 beds 4 baths1,948 sq. ft.
Listed by BHGRE$295,000Active3 beds 4 baths1,948 sq. ft.3271 Long Iron Place, Lawrenceville, GA 30044
MLS# 7684479Listed by: ORCHARD BROKERAGE LLC - New
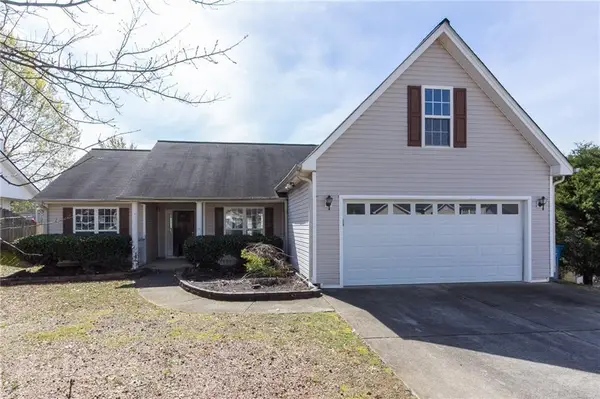 $340,000Active4 beds 2 baths1,838 sq. ft.
$340,000Active4 beds 2 baths1,838 sq. ft.251 Ashland Creek Court, Lawrenceville, GA 30045
MLS# 7679911Listed by: SIMON GREGORY PROPERTIES, LLC. - New
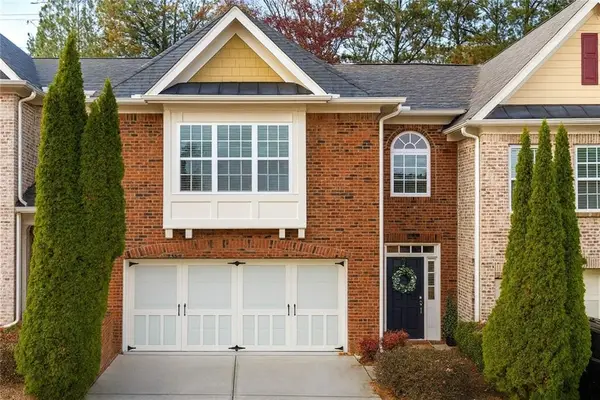 $369,000Active3 beds 3 baths2,212 sq. ft.
$369,000Active3 beds 3 baths2,212 sq. ft.2426 Strand Avenue, Lawrenceville, GA 30043
MLS# 7684602Listed by: KELLER WILLIAMS REALTY ATLANTA PARTNERS
