1124 Empire Circle, Lawrenceville, GA 30044
Local realty services provided by:Better Homes and Gardens Real Estate Metro Brokers
1124 Empire Circle,Lawrenceville, GA 30044
$388,000
- 3 Beds
- 3 Baths
- 2,548 sq. ft.
- Single family
- Active
Listed by: quang johnny
Office: virtual properties realty. biz
MLS#:7682053
Source:FIRSTMLS
Price summary
- Price:$388,000
- Price per sq. ft.:$152.28
About this home
No HOA. Renovated and move-in ready. Step inside and you will be greeted with an airy two-story great room bathed in natural light, with an open-concept layout flowing seamlessly into the living and dining areas, perfect for every retreat, casual gatherings or elegant dinner parties. Kitchen featuring new custom cabinetry, new premium quartz countertop, and new stainless-steel appliance package. Upstairs, the master suite offers a private sitting area that overlooks the great room below – ideal flex space suitable for a lounge area, home office, game room, etc. Secondary bedrooms are generously sized and stylishly updated. All bathrooms have been modernized and updated. Every detail has been updated with this listing, including new flooring throughout, fresh painted and neutral interior and exterior coatings, lightings, custom blinds, rain gutters, hardware, fixtures, and much more. Major updates include new AC unit and water heater, a one-year-old gas furnace, and partial siding replacement. Outdoor, a large, fenced backyard provides both privacy and space for play or entertaining. With two fireplaces and abundant natural light, this home awaits you every day with a warm welcome. Enjoy convenient access to I-85/US-316/US-29, and within just minutes from Kroger, popular restaurants, and everyday shopping. Less than a mile away, Club Drive Park offers 25 acres of outdoor recreation, including walking trails, a fishing lake, playground, and sports courts — perfect for weekend relaxation or active afternoons.
Contact an agent
Home facts
- Year built:1985
- Listing ID #:7682053
- Updated:December 09, 2025 at 02:24 PM
Rooms and interior
- Bedrooms:3
- Total bathrooms:3
- Full bathrooms:2
- Half bathrooms:1
- Living area:2,548 sq. ft.
Heating and cooling
- Cooling:Ceiling Fan(s), Central Air
- Heating:Natural Gas
Structure and exterior
- Roof:Shingle
- Year built:1985
- Building area:2,548 sq. ft.
- Lot area:0.21 Acres
Schools
- High school:Berkmar
- Middle school:Sweetwater
- Elementary school:Kanoheda
Utilities
- Water:Public, Water Available
- Sewer:Public Sewer, Sewer Available
Finances and disclosures
- Price:$388,000
- Price per sq. ft.:$152.28
- Tax amount:$5,877 (2024)
New listings near 1124 Empire Circle
- New
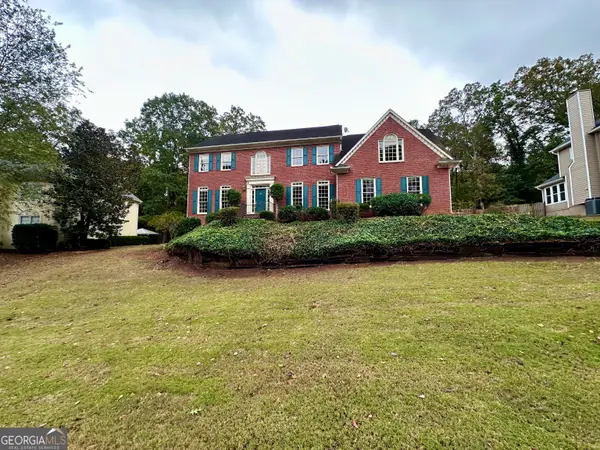 $325,000Active4 beds 3 baths3,259 sq. ft.
$325,000Active4 beds 3 baths3,259 sq. ft.2610 Ashbourne Drive, Lawrenceville, GA 30043
MLS# 10656052Listed by: Keller Williams River Cities - New
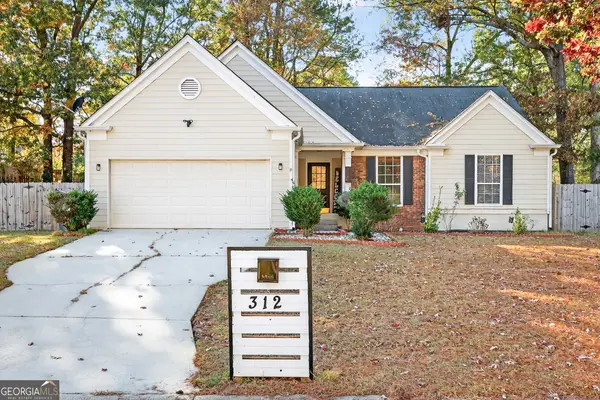 $345,000Active3 beds 2 baths1,708 sq. ft.
$345,000Active3 beds 2 baths1,708 sq. ft.312 Cimarron Way, Lawrenceville, GA 30044
MLS# 10655990Listed by: Prestige Realty Services - New
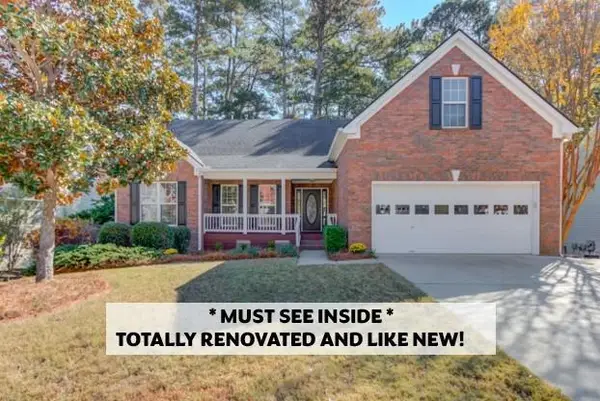 $450,000Active4 beds 3 baths4,342 sq. ft.
$450,000Active4 beds 3 baths4,342 sq. ft.1030 Chapel Hill Drive, Lawrenceville, GA 30045
MLS# 7691035Listed by: CHAPMAN HALL REALTORS - New
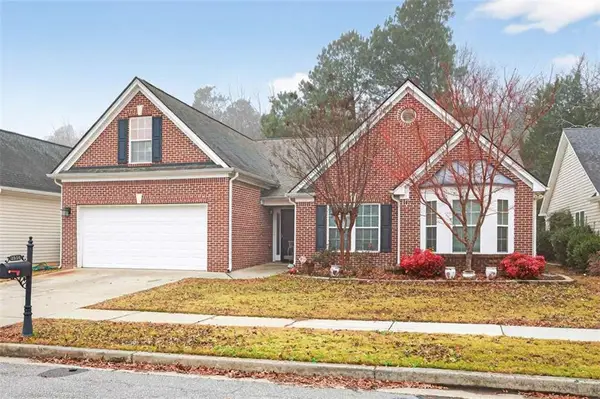 $399,900Active4 beds 2 baths2,456 sq. ft.
$399,900Active4 beds 2 baths2,456 sq. ft.1656 Dunton Green Way, Lawrenceville, GA 30043
MLS# 7690937Listed by: ALL STAR REALTY, LLC - Coming Soon
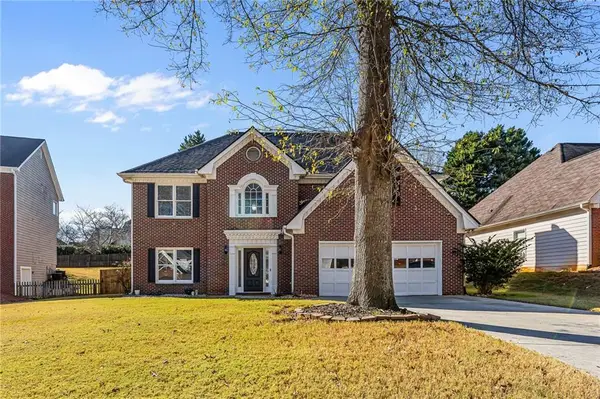 $434,000Coming Soon5 beds 3 baths
$434,000Coming Soon5 beds 3 baths955 Common Oak Place, Lawrenceville, GA 30045
MLS# 7690445Listed by: VIRTUAL PROPERTIES REALTY.COM - New
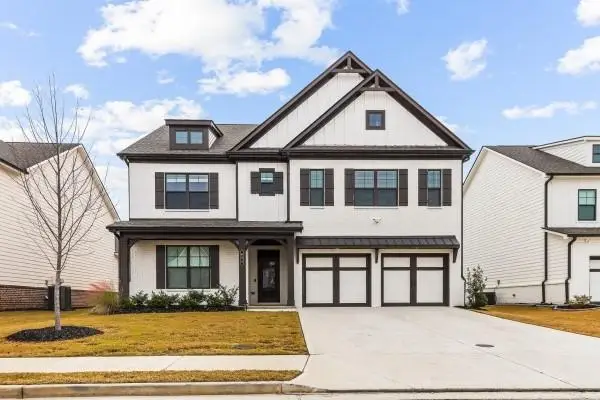 $699,000Active5 beds 4 baths3,679 sq. ft.
$699,000Active5 beds 4 baths3,679 sq. ft.624 Fenwick Park Drive, Lawrenceville, GA 30045
MLS# 7690765Listed by: KELLER WILLIAMS REALTY ATLANTA PARTNERS - New
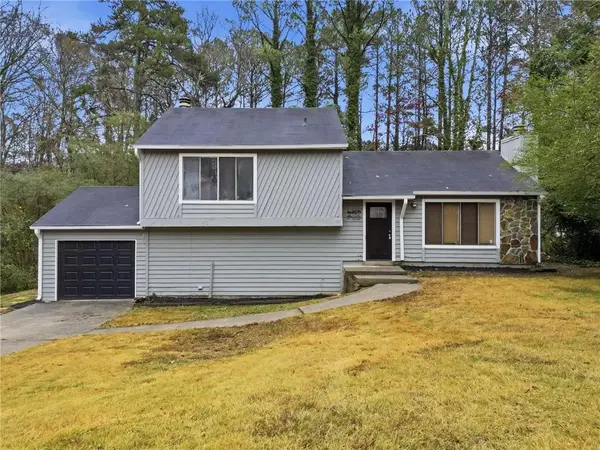 $289,900Active4 beds 3 baths1,628 sq. ft.
$289,900Active4 beds 3 baths1,628 sq. ft.3754 Manchester Drive, Lawrenceville, GA 30044
MLS# 7686973Listed by: BOLST, INC. - New
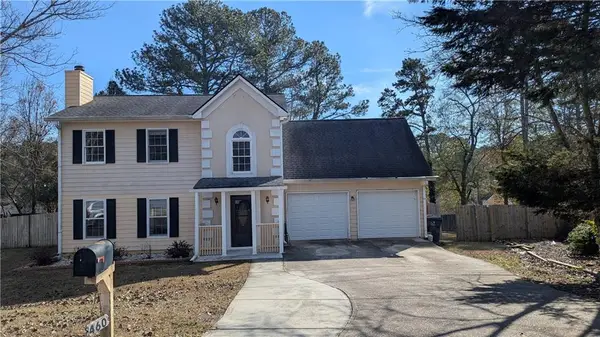 $365,000Active4 beds 3 baths1,634 sq. ft.
$365,000Active4 beds 3 baths1,634 sq. ft.460 Oakland Ridge Court, Lawrenceville, GA 30044
MLS# 7690312Listed by: WYND REALTY LLC - New
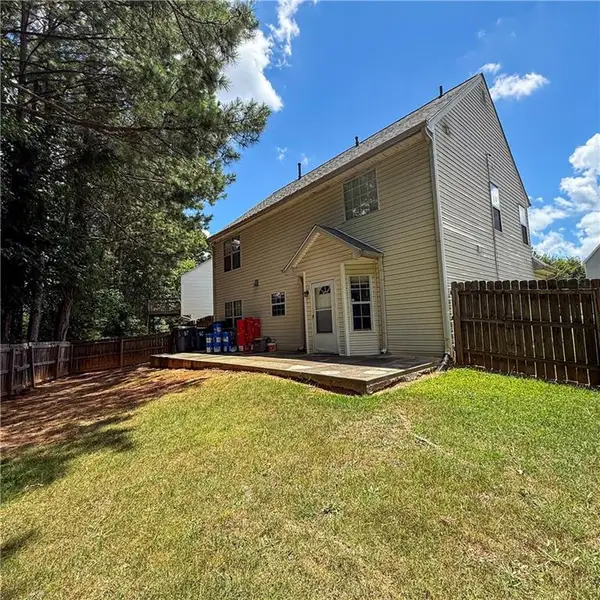 $394,900Active3 beds 3 baths1,736 sq. ft.
$394,900Active3 beds 3 baths1,736 sq. ft.1110 Meadow Walk Avenue, Lawrenceville, GA 30044
MLS# 7684700Listed by: VIRTUAL PROPERTIES REALTY. BIZ - New
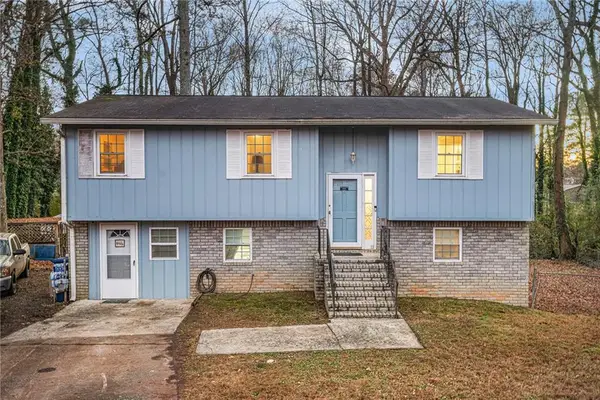 $315,000Active3 beds 2 baths1,640 sq. ft.
$315,000Active3 beds 2 baths1,640 sq. ft.394 Burr Oak Court, Lawrenceville, GA 30046
MLS# 7690551Listed by: ORCHARD BROKERAGE LLC
