1241 Sommerset Drive, Lawrenceville, GA 30043
Local realty services provided by:Better Homes and Gardens Real Estate Metro Brokers
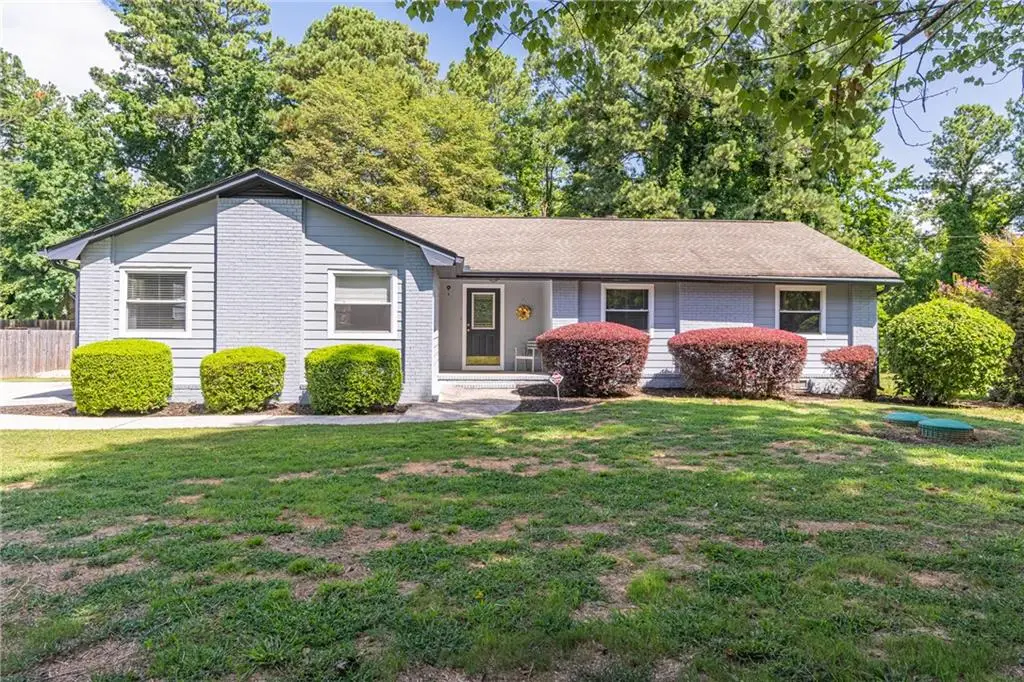
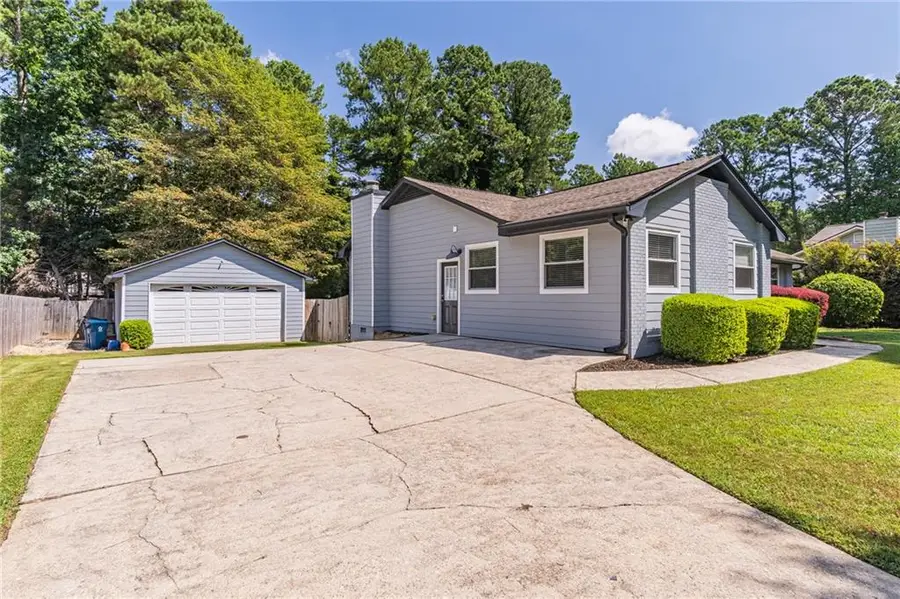
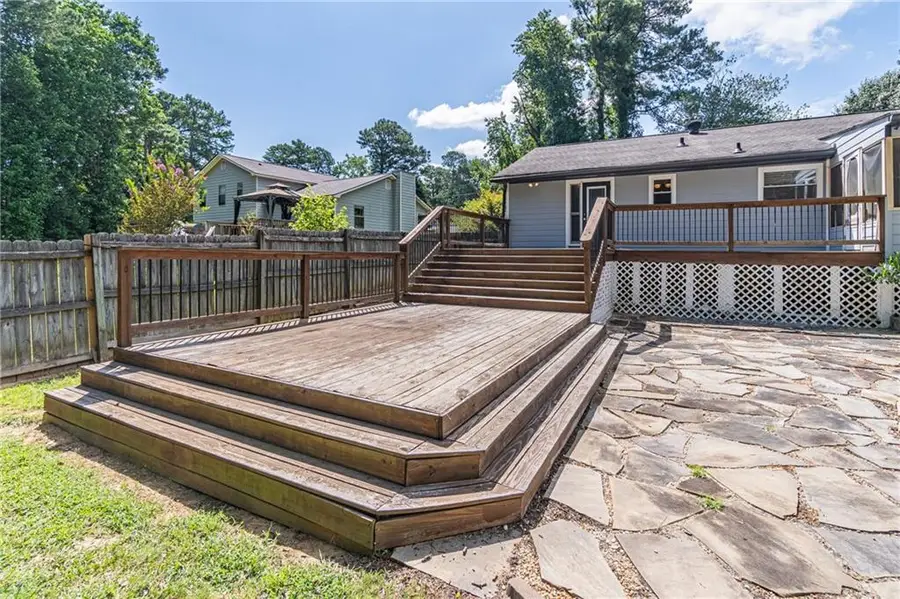
1241 Sommerset Drive,Lawrenceville, GA 30043
$344,900
- 3 Beds
- 2 Baths
- 1,698 sq. ft.
- Single family
- Active
Upcoming open houses
- Sun, Aug 1701:00 pm - 03:00 pm
Listed by:katherine adams
Office:keller williams realty atlanta partners
MLS#:7610950
Source:FIRSTMLS
Price summary
- Price:$344,900
- Price per sq. ft.:$203.12
About this home
**CALL OR TEXT TO FIND OUT THE BONUS FOR YOUR BUYER IF THEY CLOSE BEFORE 09/15/25****BACK ON MARKET AT NO FAULT TO THE SELLER - BUYER FINANCING FELL THROUGH**** This thoughtfully updated 3 bedroom, 2 bath ranch offers the perfect blend of classic character and modern upgrades—located in an award-winning school district and situated on a large, level lot with no HOA and a fenced in backyard.
Major systems have already been taken care of, including a $30,000 advanced ATU septic system with new drain lines and a 2-year parts and service warranty. The exterior features durable Hardie plank siding, fresh paint, an updated HVAC system, and updated electrical wiring and panel—providing peace of mind for years to come.
Inside, the home features an open floor plan that flows easily from room to room while preserving the charm of an older build. Enjoy a spacious screened-in porch—perfect for morning coffee or evening relaxation—and a massive laundry/mudroom that spans the entire width of the home, offering unbeatable convenience and storage.
There is a 2 car detached garage/workshop complete with its own electrical panel and extra outlets—perfect for hobbies, projects, or additional storage. A vapor barrier in the crawl space adds another layer of long-term protection along with the Seller offering a premium one year home warranty!
This home checks all the boxes for comfort, functionality, and location—ready for you to move in and make it your own! Property sold As-Is.
Contact an agent
Home facts
- Year built:1975
- Listing Id #:7610950
- Updated:August 14, 2025 at 08:43 PM
Rooms and interior
- Bedrooms:3
- Total bathrooms:2
- Full bathrooms:2
- Living area:1,698 sq. ft.
Heating and cooling
- Cooling:Central Air
- Heating:Heat Pump
Structure and exterior
- Roof:Composition
- Year built:1975
- Building area:1,698 sq. ft.
- Lot area:0.41 Acres
Schools
- High school:Mountain View
- Middle school:Twin Rivers
- Elementary school:Woodward Mill
Utilities
- Water:Public, Water Available
Finances and disclosures
- Price:$344,900
- Price per sq. ft.:$203.12
- Tax amount:$3,306 (2024)
New listings near 1241 Sommerset Drive
- New
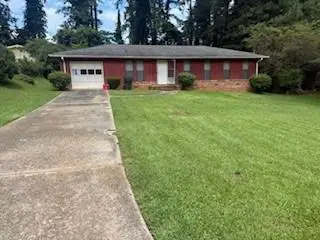 $250,000Active3 beds 2 baths1,222 sq. ft.
$250,000Active3 beds 2 baths1,222 sq. ft.2971 Creekwood Lane, Lawrenceville, GA 30044
MLS# 7632869Listed by: CHAPMAN HALL PROFESSIONALS - New
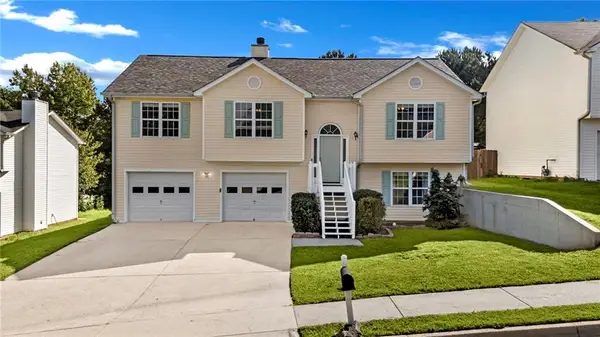 $320,000Active4 beds 3 baths1,697 sq. ft.
$320,000Active4 beds 3 baths1,697 sq. ft.226 Ashland Creek Court, Lawrenceville, GA 30045
MLS# 7629751Listed by: EXP REALTY, LLC. - New
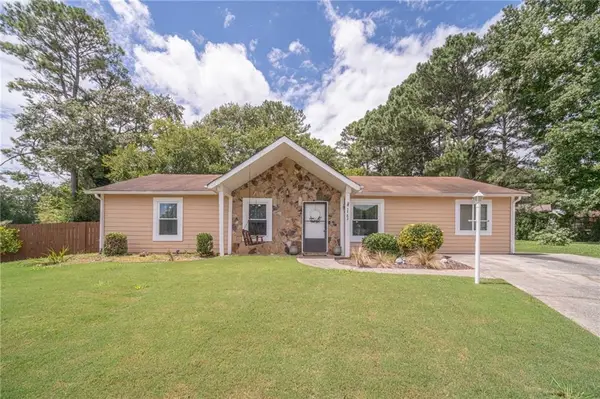 $329,900Active4 beds 2 baths1,134 sq. ft.
$329,900Active4 beds 2 baths1,134 sq. ft.3483 Rolling Ridge Road, Lawrenceville, GA 30044
MLS# 7633029Listed by: VIRTUAL PROPERTIES REALTY.COM - New
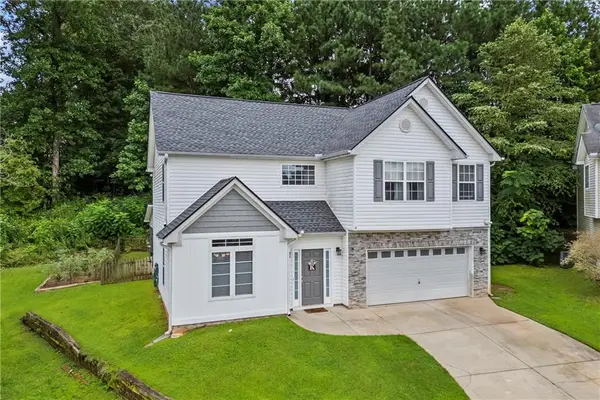 $524,900Active4 beds 3 baths2,340 sq. ft.
$524,900Active4 beds 3 baths2,340 sq. ft.1509 Hillary Cove Court, Lawrenceville, GA 30043
MLS# 7633035Listed by: EXP REALTY, LLC. - New
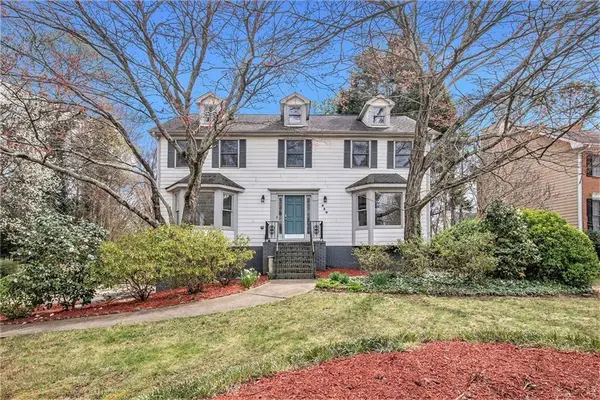 $385,000Active4 beds 3 baths2,812 sq. ft.
$385,000Active4 beds 3 baths2,812 sq. ft.930 Camden Hill Court, Lawrenceville, GA 30046
MLS# 7632144Listed by: ORCHARD BROKERAGE LLC - New
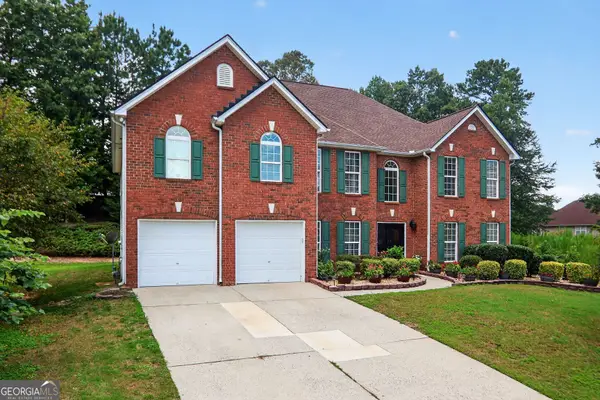 $510,000Active5 beds 4 baths3,966 sq. ft.
$510,000Active5 beds 4 baths3,966 sq. ft.308 Paper Woods Drive, Lawrenceville, GA 30046
MLS# 10584638Listed by: High Style Realty Team - New
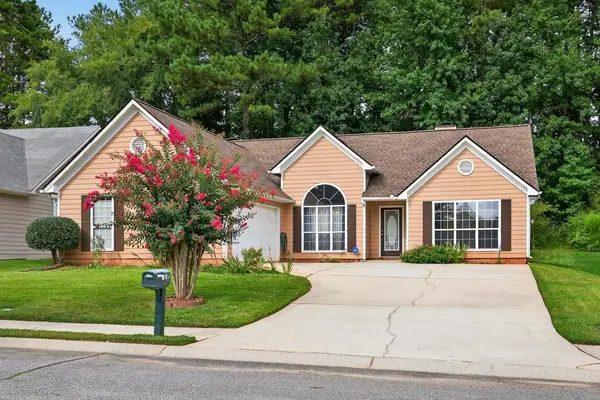 $340,000Active3 beds 2 baths1,620 sq. ft.
$340,000Active3 beds 2 baths1,620 sq. ft.2600 Avalon Place, Lawrenceville, GA 30044
MLS# 7632854Listed by: RE/MAX CENTER - New
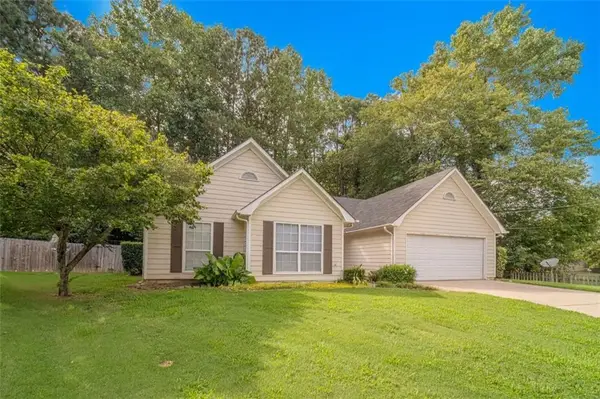 $330,000Active3 beds 2 baths1,508 sq. ft.
$330,000Active3 beds 2 baths1,508 sq. ft.20 Wickery Way, Lawrenceville, GA 30046
MLS# 7631447Listed by: KATIE ARLT & ASSOCIATES REAL ESTATE - New
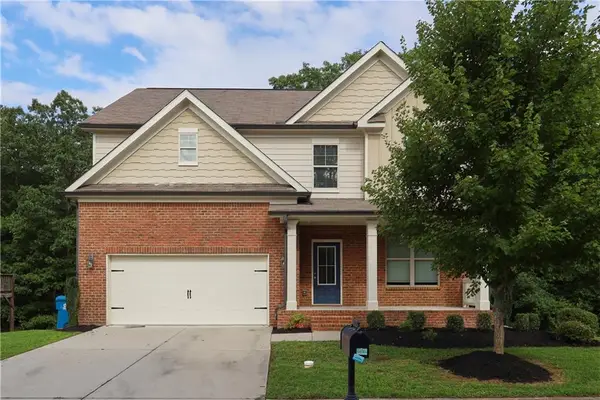 $429,000Active4 beds 3 baths2,618 sq. ft.
$429,000Active4 beds 3 baths2,618 sq. ft.777 Sand Lane, Lawrenceville, GA 30045
MLS# 7632493Listed by: AMGA REALTY, LLC - Open Sat, 2 to 4pmNew
 $425,000Active4 beds 3 baths
$425,000Active4 beds 3 baths725 Somerset Vale Drive, Lawrenceville, GA 30044
MLS# 7632702Listed by: KELLER WILLIAMS REALTY ATL PARTNERS
