1416 Lucan Lane #WC2.20, Lawrenceville, GA 30043
Local realty services provided by:Better Homes and Gardens Real Estate Metro Brokers
1416 Lucan Lane #WC2.20,Lawrenceville, GA 30043
$399,900
- 3 Beds
- 3 Baths
- 2,060 sq. ft.
- Townhouse
- Active
Listed by:sandra galvis
Office:emerald properties, inc.
MLS#:7625570
Source:FIRSTMLS
Price summary
- Price:$399,900
- Price per sq. ft.:$194.13
- Monthly HOA dues:$125
About this home
WELCOME HOME, THIS HOME IS READY TO CLOSE NOW! Inquire about down payment assistance and rates 1% below market rate with a preferred lender, monthly payments to fit your budget! One of our most popular floor plans. The spacious and beautiful Corban by O’Dwyer Homes. Boutique 2-storyTownhome with 3 Bedrooms, 2.5 Baths, 2-car garage with a covered entry porch! The open floorplan with a welcoming foyer, high ceilings and large windows give an airy feel throughout, and sophisticated accents add interest and charm! Your chef's delight kitchen boasts a large island that lends more than enough space to prepare, entertain and dine on! Gorgeous granite countertops, decorator tile backsplash, SS Whirlpool appliances and a walk-in pantry, too!
The kitchen overlooks the family and dining rooms, providing an open feel between the rooms. The family room is the is perfect to gather with family and friends. Upstairs is just as impressive, with a spacious office/flex area, two bedrooms and your expansive primary suite with a spacious walk-in closet, and large shower. This home is ready for you to call Home Now!
The Collection at Wolf Creek is a Gated Luxury Townhome Community from the high $300’s near Sugarloaf Mills, Suwanee Town Center and 1-85! Built by local award-winning, Certified Professional Home Builder O’Dwyer Homes! Nestled in vibrant Lawrenceville close to shopping, restaurants, parks, farmers markets and festivals, this is the perfect community to Live-Work-Play!
Contact an agent
Home facts
- Year built:2025
- Listing ID #:7625570
- Updated:September 29, 2025 at 01:20 PM
Rooms and interior
- Bedrooms:3
- Total bathrooms:3
- Full bathrooms:2
- Half bathrooms:1
- Living area:2,060 sq. ft.
Heating and cooling
- Cooling:Ceiling Fan(s), Zoned
- Heating:Electric, Zoned
Structure and exterior
- Roof:Shingle
- Year built:2025
- Building area:2,060 sq. ft.
Schools
- High school:Peachtree Ridge
- Middle school:Northbrook
- Elementary school:Jackson - Gwinnett
Utilities
- Water:Public
- Sewer:Public Sewer
Finances and disclosures
- Price:$399,900
- Price per sq. ft.:$194.13
New listings near 1416 Lucan Lane #WC2.20
- Coming Soon
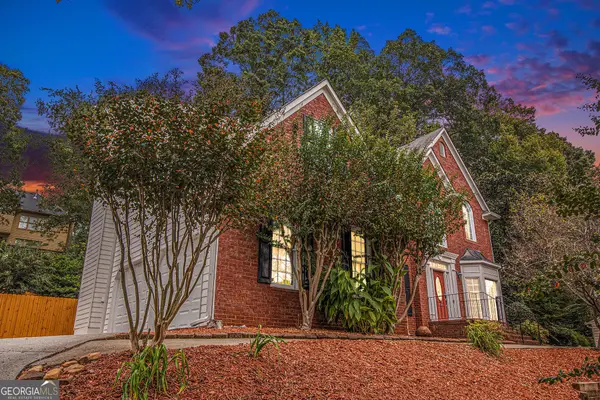 $430,000Coming Soon4 beds 4 baths
$430,000Coming Soon4 beds 4 baths301 Congress Parkway, Lawrenceville, GA 30044
MLS# 10614083Listed by: Vision Realty Group, Inc. - New
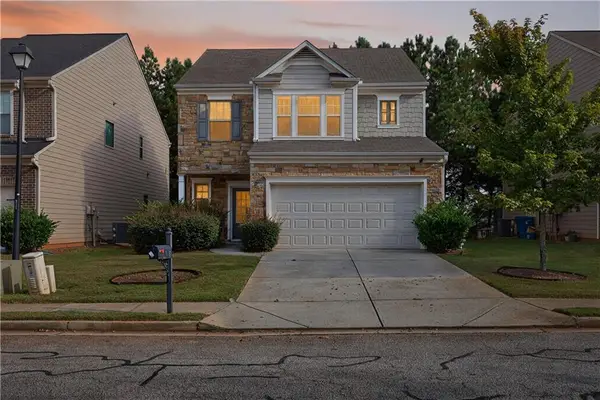 $399,990Active4 beds 3 baths2,163 sq. ft.
$399,990Active4 beds 3 baths2,163 sq. ft.1250 Image Ives Drive, Lawrenceville, GA 30045
MLS# 7654594Listed by: KELLER WILLIAMS REALTY ATLANTA PARTNERS - New
 $439,000Active5 beds 4 baths3,782 sq. ft.
$439,000Active5 beds 4 baths3,782 sq. ft.421 Congress Parkway, Lawrenceville, GA 30044
MLS# 7656756Listed by: VIRTUAL PROPERTIES REALTY. BIZ - New
 $295,000Active3 beds 3 baths1,696 sq. ft.
$295,000Active3 beds 3 baths1,696 sq. ft.172 Oak Green Drive, Lawrenceville, GA 30044
MLS# 7656686Listed by: 1 PERCENT LISTS PEACH STATE - New
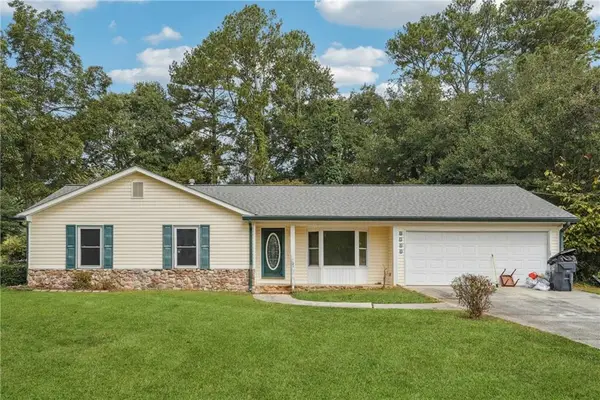 $299,000Active3 beds 2 baths1,286 sq. ft.
$299,000Active3 beds 2 baths1,286 sq. ft.2023 S Oak Drive, Lawrenceville, GA 30044
MLS# 7656595Listed by: VIRTUAL PROPERTIES REALTY.NET, LLC. - New
 $429,000Active-- beds -- baths
$429,000Active-- beds -- baths171 Scarlet Way, Lawrenceville, GA 30046
MLS# 7656519Listed by: CROSSPOINTE REALTY, INC. - New
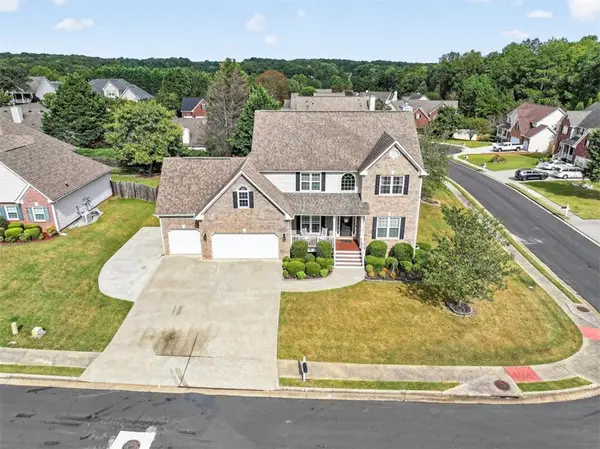 $484,800Active6 beds 4 baths4,052 sq. ft.
$484,800Active6 beds 4 baths4,052 sq. ft.1262 Fountain Lakes Drive, Lawrenceville, GA 30043
MLS# 7656513Listed by: SOUTHERN CLASSIC REALTORS - New
 $420,000Active4 beds 3 baths2,569 sq. ft.
$420,000Active4 beds 3 baths2,569 sq. ft.374 Oak Springs Drive, Lawrenceville, GA 30043
MLS# 7655857Listed by: KELLER WILLIAMS REALTY ATLANTA PARTNERS - New
 $430,000Active6 beds 3 baths2,350 sq. ft.
$430,000Active6 beds 3 baths2,350 sq. ft.295 Lamden Court, Lawrenceville, GA 30046
MLS# 7656448Listed by: CHAPMAN HALL PREMIER, REALTORS - New
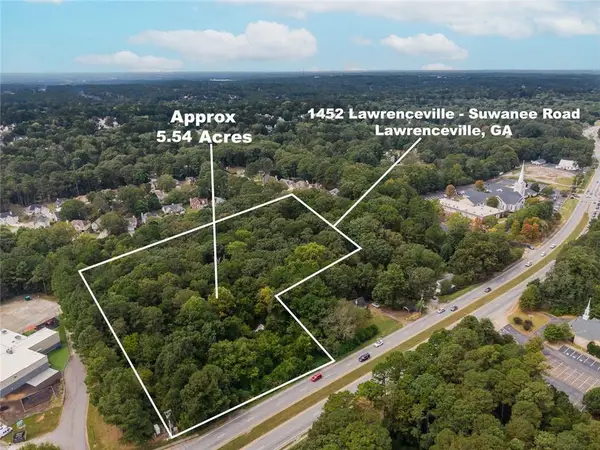 $975,000Active5.5 Acres
$975,000Active5.5 Acres1452 Lawrenceville Suwanee Road, Lawrenceville, GA 30043
MLS# 7656410Listed by: BERKSHIRE HATHAWAY HOMESERVICES GEORGIA PROPERTIES
