1549 Wilford Drive Ne, Lawrenceville, GA 30043
Local realty services provided by:Better Homes and Gardens Real Estate Metro Brokers
1549 Wilford Drive Ne,Lawrenceville, GA 30043
$389,900
- 3 Beds
- 3 Baths
- 1,896 sq. ft.
- Single family
- Pending
Listed by: teffany emerson
Office: century 21 results
MLS#:10630412
Source:METROMLS
Price summary
- Price:$389,900
- Price per sq. ft.:$205.64
- Monthly HOA dues:$31.25
About this home
Welcome to this beautifully updated 3-bedroom, 2.5-bath home located in highly desirable Lawrenceville. With easy
access to the Gwinnett Exchange, Mall of GA, I-85, and an abundance of nearby shopping and dining options. From the
moment you arrive, you will love the charming curb appeal and freshly painted interior.
Step inside to an inviting open-concept layout that seamlessly connects the living room and kitchen. Perfect for
entertaining or everyday living. Modern finishes and thoughtful touches throughout give this home a fresh, elevated
feel.
The spacious kitchen flows effortlessly into the main living area, creating a warm, welcoming atmosphere ideal for
gatherings. Upstairs, you will find generously sized bedrooms with plenty of natural light.
A two-car garage adds convenience and ample storage space, making this home as functional as it is beautiful.
With stylish updates, a fantastic location, and a layout designed for today's lifestyle, this home truly stands out.
Contact an agent
Home facts
- Year built:2012
- Listing ID #:10630412
- Updated:December 25, 2025 at 11:12 AM
Rooms and interior
- Bedrooms:3
- Total bathrooms:3
- Full bathrooms:2
- Half bathrooms:1
- Living area:1,896 sq. ft.
Heating and cooling
- Cooling:Ceiling Fan(s), Central Air
- Heating:Central
Structure and exterior
- Year built:2012
- Building area:1,896 sq. ft.
- Lot area:0.31 Acres
Schools
- High school:Mountain View
- Middle school:Twin Rivers
- Elementary school:Woodward Mill
Utilities
- Water:Public, Water Available
- Sewer:Public Sewer, Sewer Connected
Finances and disclosures
- Price:$389,900
- Price per sq. ft.:$205.64
- Tax amount:$5,335 (2024)
New listings near 1549 Wilford Drive Ne
- New
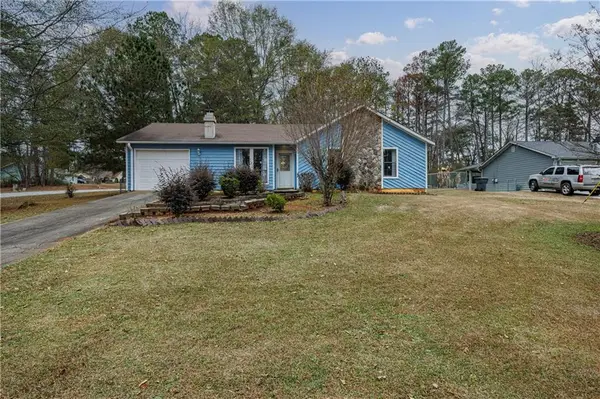 $325,000Active2 beds 2 baths1,181 sq. ft.
$325,000Active2 beds 2 baths1,181 sq. ft.3565 Tamarack Place, Lawrenceville, GA 30044
MLS# 7695613Listed by: DORSEY ALSTON REALTORS - Coming Soon
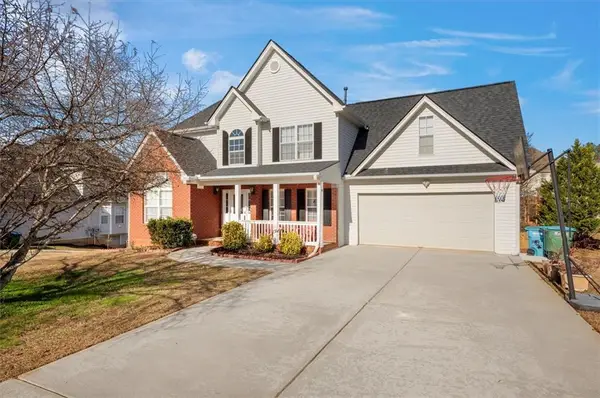 $484,900Coming Soon4 beds 4 baths
$484,900Coming Soon4 beds 4 baths375 Bethesda Park Trail, Lawrenceville, GA 30044
MLS# 7695147Listed by: SELLECT REALTY LLC - New
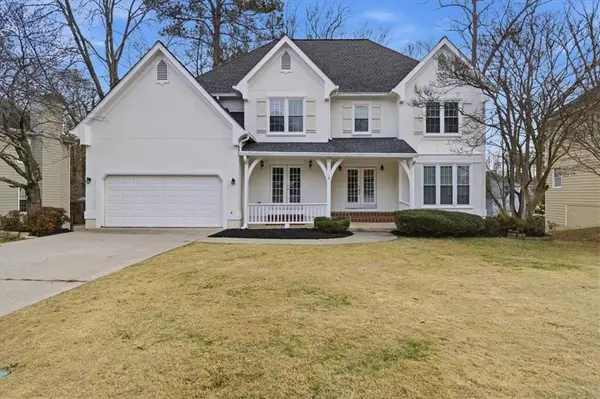 $420,000Active4 beds 3 baths3,120 sq. ft.
$420,000Active4 beds 3 baths3,120 sq. ft.1302 Hadaway Trail, Lawrenceville, GA 30043
MLS# 7695626Listed by: SOLUTIONS FIRST REALTY, LLC. - New
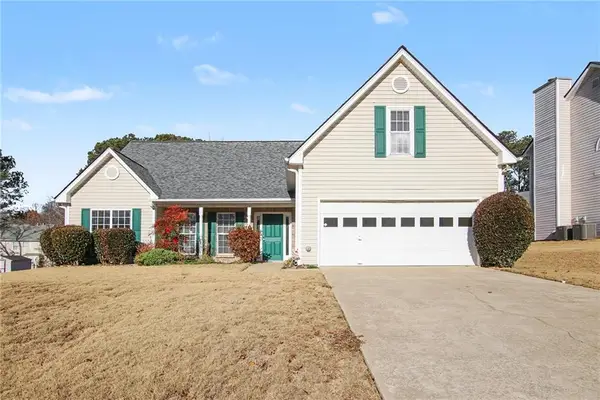 $350,000Active3 beds 2 baths2,029 sq. ft.
$350,000Active3 beds 2 baths2,029 sq. ft.1896 Alcovy Trace Way, Lawrenceville, GA 30045
MLS# 7694828Listed by: KELLER WILLIAMS NORTH ATLANTA - New
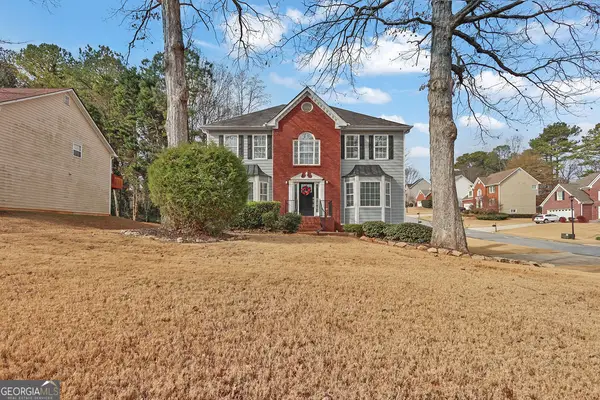 $419,000Active4 beds 3 baths3,488 sq. ft.
$419,000Active4 beds 3 baths3,488 sq. ft.725 Somerset Vale Drive, Lawrenceville, GA 30044
MLS# 10661453Listed by: Mark Spain Real Estate - New
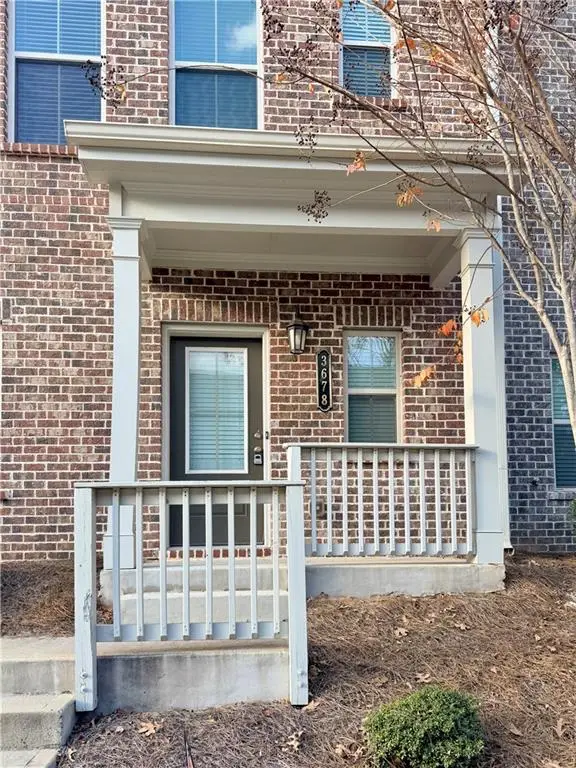 $390,000Active3 beds 4 baths1,977 sq. ft.
$390,000Active3 beds 4 baths1,977 sq. ft.3678 Hidden Valley Circle, Lawrenceville, GA 30044
MLS# 7695248Listed by: REALTY RESOURCES ATL, INC. - New
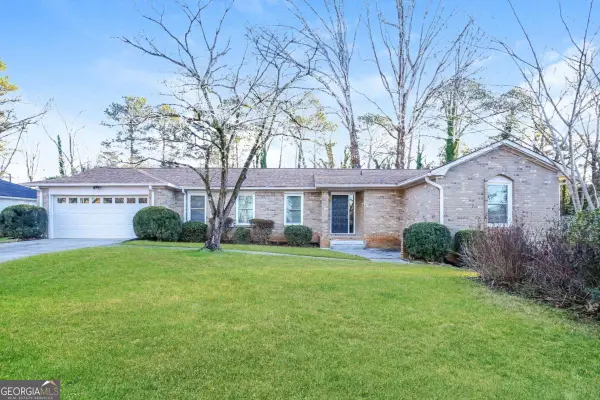 $400,000Active3 beds 2 baths2,752 sq. ft.
$400,000Active3 beds 2 baths2,752 sq. ft.282 Somerset Court, Lawrenceville, GA 30044
MLS# 10661061Listed by: Rederick Business Group - New
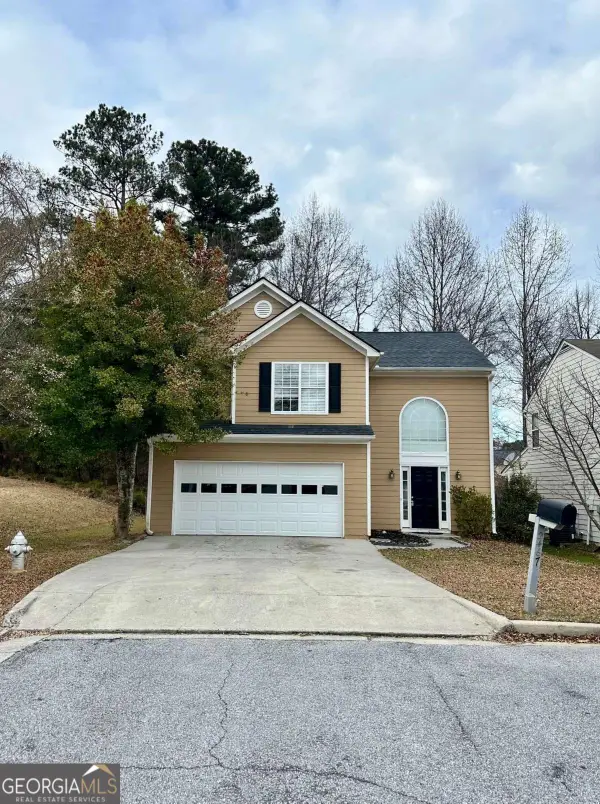 $370,000Active5 beds 4 baths
$370,000Active5 beds 4 baths2467 Stancrest Lane, Lawrenceville, GA 30044
MLS# 10661049Listed by: Virtual Properties Realty.com - New
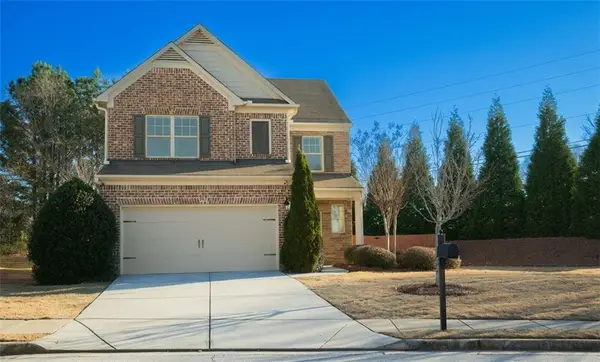 $399,999Active3 beds 3 baths1,994 sq. ft.
$399,999Active3 beds 3 baths1,994 sq. ft.1309 Charcoal Ives Road, Lawrenceville, GA 30045
MLS# 7692993Listed by: WARRIOR REALTY GROUP - New
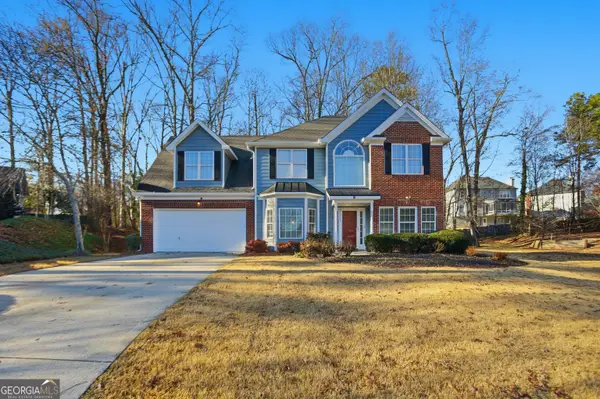 $429,900Active4 beds 3 baths2,730 sq. ft.
$429,900Active4 beds 3 baths2,730 sq. ft.1210 Arthur Court, Lawrenceville, GA 30043
MLS# 10660691Listed by: Offerpad Brokerage, LLC
