1572 Azalea Drive, Lawrenceville, GA 30043
Local realty services provided by:Better Homes and Gardens Real Estate Metro Brokers
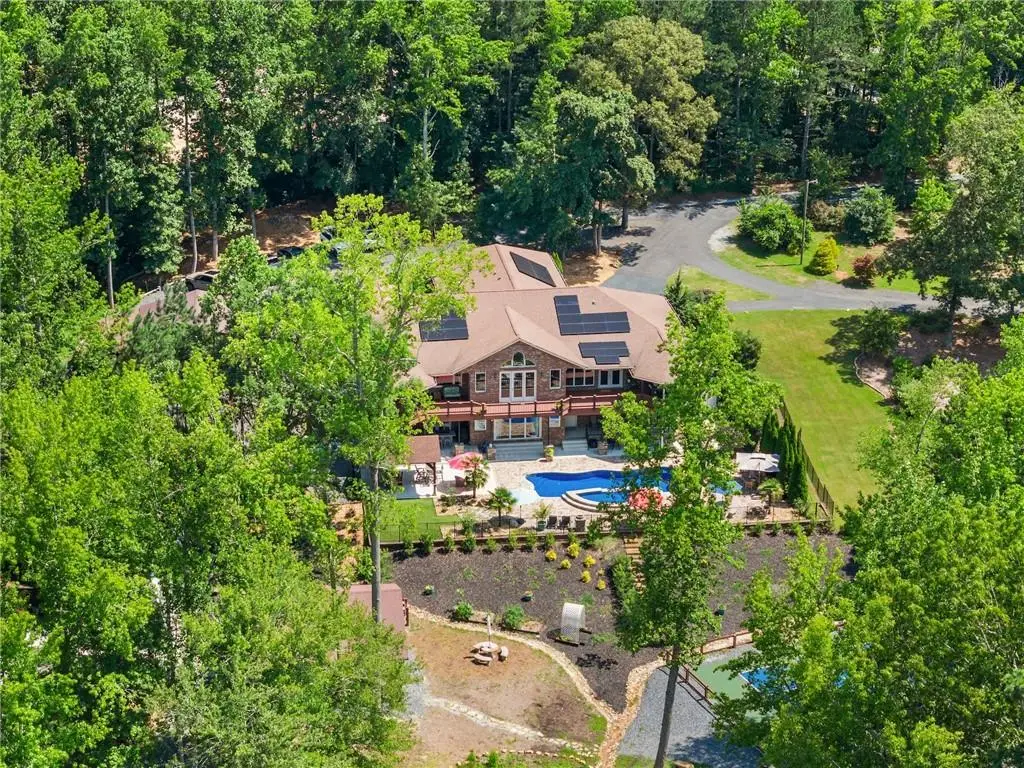
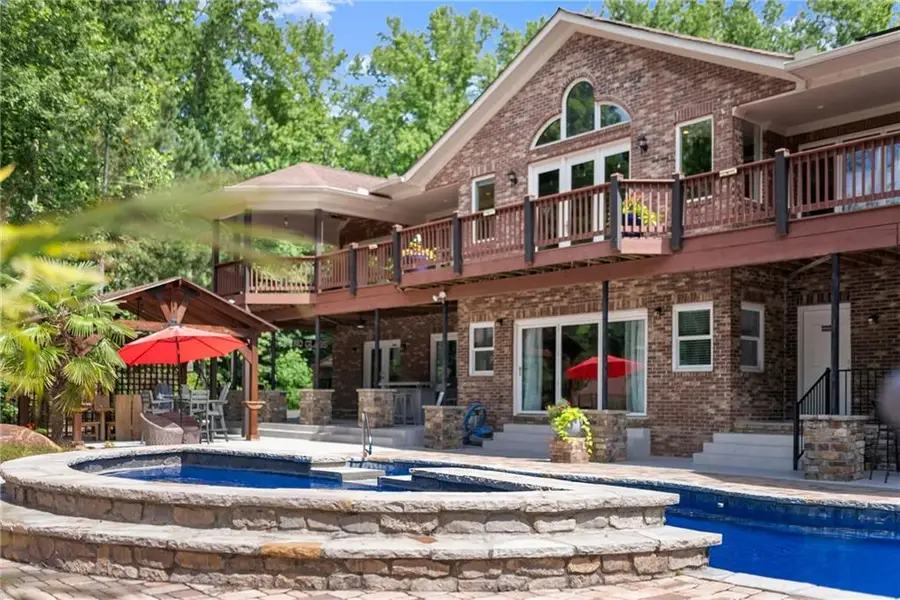
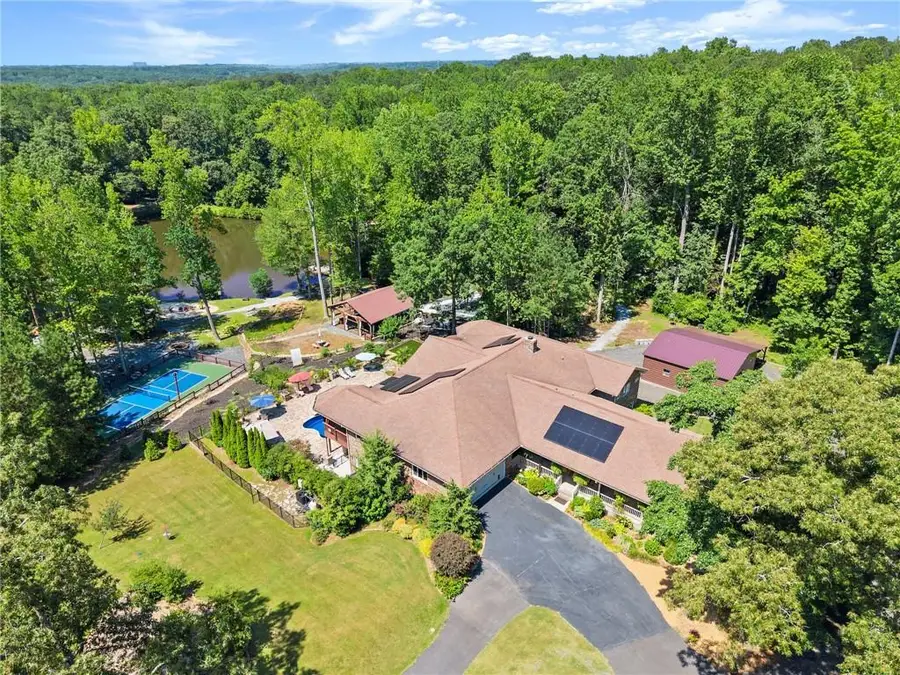
Listed by:rebecca ragsdale
Office:re/max tru
MLS#:7599811
Source:FIRSTMLS
Price summary
- Price:$1,700,000
- Price per sq. ft.:$248.28
About this home
Resort-Style Luxury Estate on 8.34 Acres – Private Oasis with Pond, Pool, Pavilion & More! Welcome to your very own resort retreat nestled on 8.34 acres of pristine, private land—just minutes from upscale shopping, fine dining, and city conveniences minutes away from the Mall of GA. This extraordinary 6-bedroom, 5 full bath, 2 half bath estate is a rare combination of luxurious living, endless entertainment, and peaceful seclusion. Whether you're hosting a large gathering or seeking quiet moments in nature, this property offers it all. Outdoor Paradise from sun-up to sundown, you’ll find something for everyone: Spring-fed, stocked fishing pond with largemouth bass and bluegill. Sandy beach, dock, paddle boat & 2-person pontoon. Private pickleball court, horseshoe pits, and cornhole setup heated saltwater pool and spa jacuzzi for year-round enjoyment. Walking trails, fire features, and deck views of fireflies and wildlife Gun & archery range with 3D targets, plus an axe and knife throwing station. Covered entertainment pavilion featuring 100-year-old pews it has been enjoyed for family weddings and barbecued. Covered RV Parking. 30x30 powered workshop with concrete floors and electricity Low-voltage landscape lighting and Blink security cameras throughout the grounds.
The Residence – Spacious, Elegant, and Perfect for Entertaining Inside, you'll be greeted by warm finishes, ample natural light, and expansive spaces designed for comfort and function.
*Gourmet kitchen with large island, custom cabinetry, and high-end appliances—perfect for gathering with family and friends
*Double living room/library ideal for relaxing, reading, and hosting gatherings.
*Private office located just off great room.
*Main-level primary suite with elegant tray ceilings and a spa-style ensuite featuring a soaking jacuzzi tub, oversized tile shower, and private water closet and sitting room. Dual large walk-in closets.
*Two additional bedrooms on the main level, one with its own ensuite and a separate full bath nearby
*Oversized laundry room conveniently located in the main hallway
*Lower Level – Private Guest or In-Law Living
The fully finished basement features its own:
*Full kitchen
*Entertainment/living areas/Second kitchen/In-law Suite, and additional laundry room
*3 additional bedrooms, 2 full bathrooms, and 1 half bath with direct access to the pool deck.
Whether you're entertaining dozens or enjoying a quiet evening under the stars, this property adapts to your lifestyle—providing the perfect balance of activity, comfort, and luxury.
Don’t Miss This once in a lifetime Opportunity
With its unmatched list of amenities, versatile living spaces, and unbeatable location, this property is more than a home—it’s a destination.
Schedule your private tour today—homes like this are a rare opportunity!! This property would be perfect for multi-generational living, an event center, or to possibly rent out for Airbnb.
Contact an agent
Home facts
- Year built:1978
- Listing Id #:7599811
- Updated:August 09, 2025 at 02:47 PM
Rooms and interior
- Bedrooms:6
- Total bathrooms:7
- Full bathrooms:5
- Half bathrooms:2
- Living area:6,847 sq. ft.
Heating and cooling
- Cooling:Ceiling Fan(s), Heat Pump
- Heating:Forced Air, Heat Pump, Solar
Structure and exterior
- Roof:Composition
- Year built:1978
- Building area:6,847 sq. ft.
- Lot area:8.34 Acres
Schools
- High school:Mountain View
- Middle school:Twin Rivers
- Elementary school:Woodward Mill
Utilities
- Water:Public, Water Available
- Sewer:Septic Tank
Finances and disclosures
- Price:$1,700,000
- Price per sq. ft.:$248.28
- Tax amount:$13,312 (2024)
New listings near 1572 Azalea Drive
- New
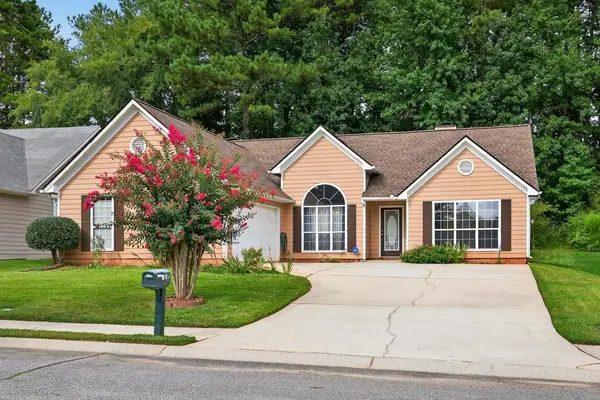 $340,000Active3 beds 2 baths1,620 sq. ft.
$340,000Active3 beds 2 baths1,620 sq. ft.2600 Avalon Place, Lawrenceville, GA 30044
MLS# 7632854Listed by: RE/MAX CENTER - New
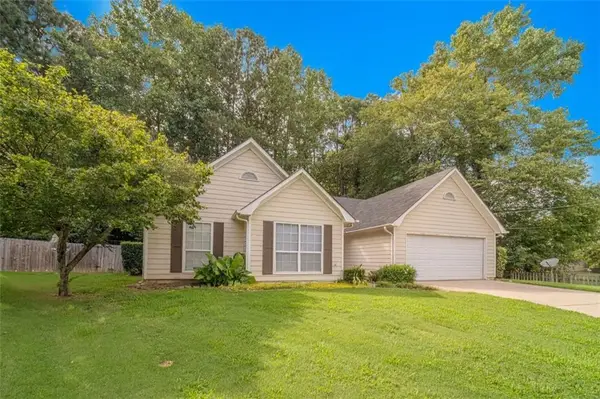 $330,000Active3 beds 2 baths1,508 sq. ft.
$330,000Active3 beds 2 baths1,508 sq. ft.20 Wickery Way, Lawrenceville, GA 30046
MLS# 7631447Listed by: KATIE ARLT & ASSOCIATES REAL ESTATE - New
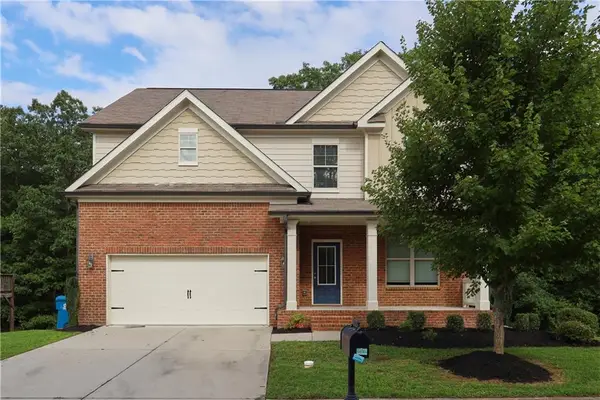 $429,000Active4 beds 3 baths2,618 sq. ft.
$429,000Active4 beds 3 baths2,618 sq. ft.777 Sand Lane, Lawrenceville, GA 30045
MLS# 7632493Listed by: AMGA REALTY, LLC - New
 $425,000Active4 beds 3 baths
$425,000Active4 beds 3 baths725 Somerset Vale Drive, Lawrenceville, GA 30044
MLS# 7632702Listed by: KELLER WILLIAMS REALTY ATL PARTNERS - New
 $679,900Active7 beds 5 baths3,536 sq. ft.
$679,900Active7 beds 5 baths3,536 sq. ft.2024 Turtlebrook Way, Lawrenceville, GA 30043
MLS# 7632732Listed by: KELLER WILLIAMS REALTY WEST ATLANTA - New
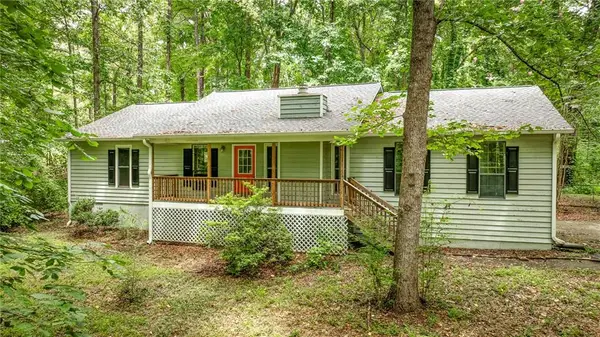 $399,900Active3 beds 2 baths1,400 sq. ft.
$399,900Active3 beds 2 baths1,400 sq. ft.2467 Verner Road, Lawrenceville, GA 30043
MLS# 7631850Listed by: PURE REAL ESTATE SOLUTIONS - New
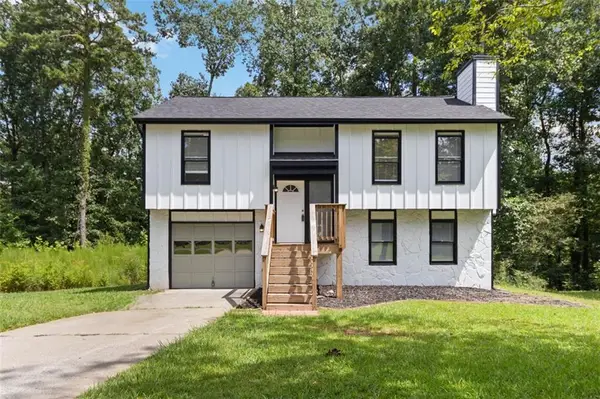 $350,000Active4 beds 1 baths1,428 sq. ft.
$350,000Active4 beds 1 baths1,428 sq. ft.114 Jousters Lane, Lawrenceville, GA 30044
MLS# 7632589Listed by: KELLER WILLIAMS REALTY ATLANTA PARTNERS - New
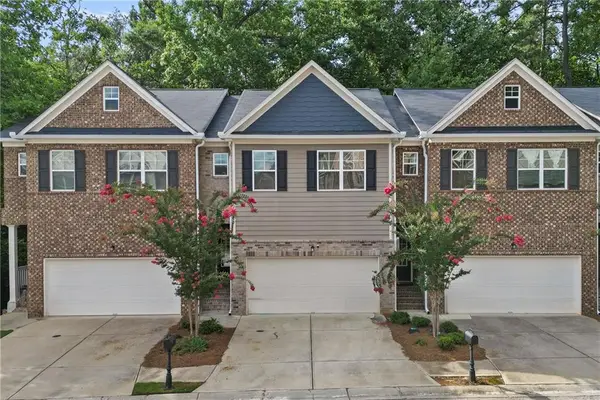 $359,000Active4 beds 4 baths2,026 sq. ft.
$359,000Active4 beds 4 baths2,026 sq. ft.2163 Pebble Beach Drive, Lawrenceville, GA 30043
MLS# 7632598Listed by: TURNKEY GLOBAL REALTY - Coming Soon
 $399,999Coming Soon4 beds 3 baths
$399,999Coming Soon4 beds 3 baths800 Meadowsong Circle, Lawrenceville, GA 30043
MLS# 7632416Listed by: MATAHARI REALTY AND INVESTMENTS - Open Sat, 2 to 4pmNew
 $430,000Active5 beds 3 baths2,166 sq. ft.
$430,000Active5 beds 3 baths2,166 sq. ft.949 Tumlin Trace, Lawrenceville, GA 30045
MLS# 7632230Listed by: KELLER WILLIAMS REALTY CHATTAHOOCHEE NORTH, LLC
