1593 Bailey Farms Drive, Lawrenceville, GA 30043
Local realty services provided by:Better Homes and Gardens Real Estate Metro Brokers
1593 Bailey Farms Drive,Lawrenceville, GA 30043
$459,900
- 4 Beds
- 3 Baths
- 2,724 sq. ft.
- Single family
- Active
Listed by: collis clovie
Office: cross creek realty
MLS#:10638485
Source:METROMLS
Price summary
- Price:$459,900
- Price per sq. ft.:$168.83
About this home
Welcome to 1593 Bailey Farms Drive, a two-story traditional home located in the sought-after Lawrenceville area. This spacious residence offers four bedrooms, two-and-a-half bathrooms, and a perfect blend of modern comfort and charm. From the moment you arrive, you'll be greeted by a stately brick-front exterior, a double-garage, and a charming covered porch ideal for relaxing in the afternoon shade. Inside, an inviting foyer opens to a bright and elegant interior with high ceilings, decorative molding, and polished tile flooring throughout the main level. The formal dining room is perfect for family gatherings and dinner parties, featuring chair-rail detailing, crown molding, and natural light streaming through tall windows. The front sitting area and living room both offer spacious layouts, creating a seamless flow for entertaining guests or enjoying quiet evenings by the fireplace with a custom stacked-stone surround. The kitchen is the heart of this home, featuring white cabinetry, stainless-steel appliances, and generous counter space, including a breakfast bar that overlooks the family room. A cozy breakfast nook sits beside large picture windows with views of the backyard, providing the perfect morning retreat. Upstairs, the primary suite is a true sanctuary with neutral tones, plush carpet, and ample space for a king bed and sitting area. The en-suite bathroom includes a soaking tub, a separate walk-in shower, dual vanities, and elegant finishes. Secondary bedrooms are spacious with great closet storage and share a well-appointed hall bath. Step outside to enjoy a private deck ideal for entertaining or quiet relaxation. This home offers an excellent floor plan, and an unbeatable location near shopping, dining and parks.
Contact an agent
Home facts
- Year built:1999
- Listing ID #:10638485
- Updated:December 25, 2025 at 11:45 AM
Rooms and interior
- Bedrooms:4
- Total bathrooms:3
- Full bathrooms:2
- Half bathrooms:1
- Living area:2,724 sq. ft.
Heating and cooling
- Cooling:Ceiling Fan(s), Central Air
- Heating:Central
Structure and exterior
- Roof:Composition
- Year built:1999
- Building area:2,724 sq. ft.
- Lot area:0.25 Acres
Schools
- High school:Mountain View
- Middle school:Twin Rivers
- Elementary school:Woodward Mill
Utilities
- Water:Public, Water Available
- Sewer:Public Sewer, Sewer Available
Finances and disclosures
- Price:$459,900
- Price per sq. ft.:$168.83
- Tax amount:$5,949 (2024)
New listings near 1593 Bailey Farms Drive
- New
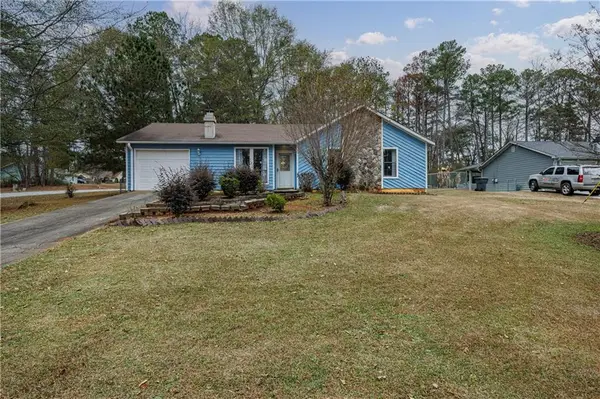 $325,000Active2 beds 2 baths1,181 sq. ft.
$325,000Active2 beds 2 baths1,181 sq. ft.3565 Tamarack Place, Lawrenceville, GA 30044
MLS# 7695613Listed by: DORSEY ALSTON REALTORS - Coming Soon
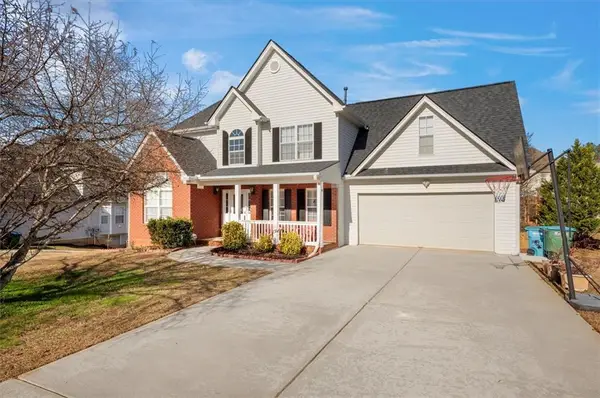 $484,900Coming Soon4 beds 4 baths
$484,900Coming Soon4 beds 4 baths375 Bethesda Park Trail, Lawrenceville, GA 30044
MLS# 7695147Listed by: SELLECT REALTY LLC - New
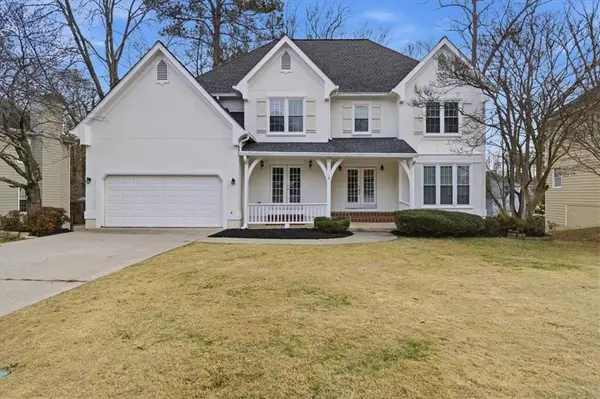 $420,000Active4 beds 3 baths3,120 sq. ft.
$420,000Active4 beds 3 baths3,120 sq. ft.1302 Hadaway Trail, Lawrenceville, GA 30043
MLS# 7695626Listed by: SOLUTIONS FIRST REALTY, LLC. - New
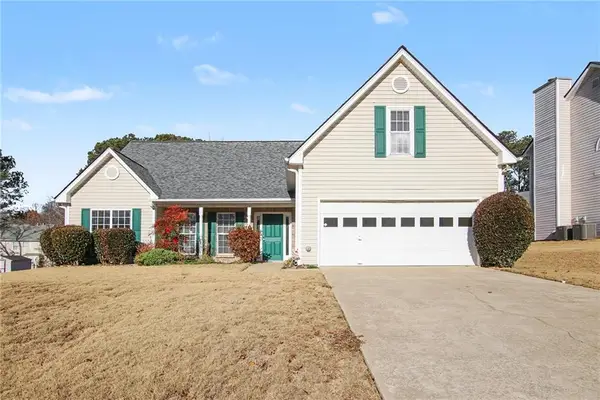 $350,000Active3 beds 2 baths2,029 sq. ft.
$350,000Active3 beds 2 baths2,029 sq. ft.1896 Alcovy Trace Way, Lawrenceville, GA 30045
MLS# 7694828Listed by: KELLER WILLIAMS NORTH ATLANTA - New
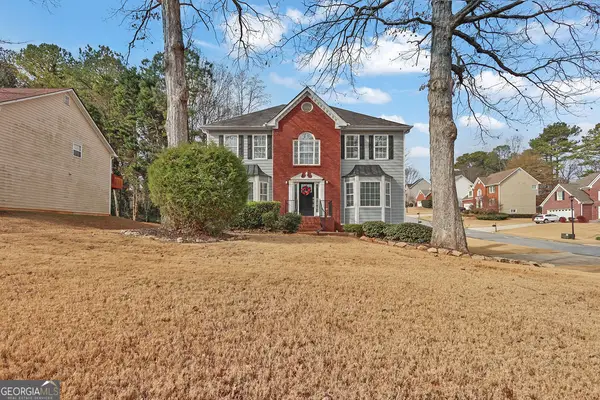 $419,000Active4 beds 3 baths3,488 sq. ft.
$419,000Active4 beds 3 baths3,488 sq. ft.725 Somerset Vale Drive, Lawrenceville, GA 30044
MLS# 10661453Listed by: Mark Spain Real Estate - New
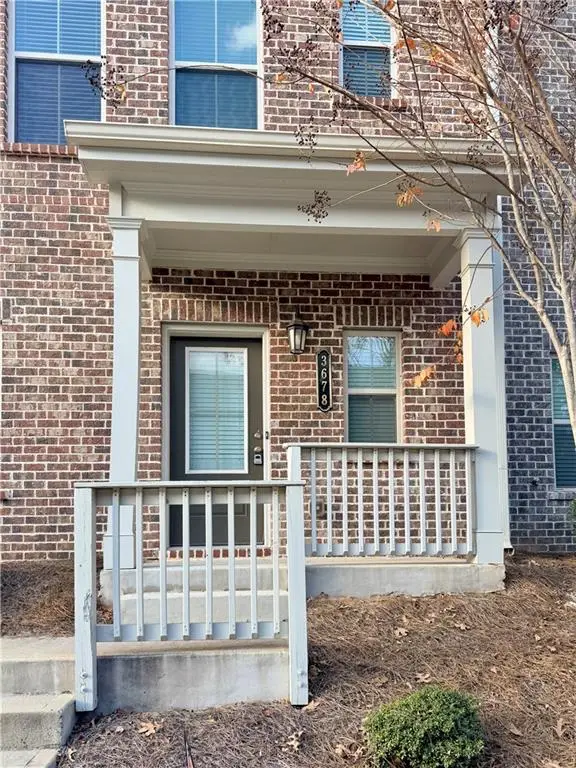 $390,000Active3 beds 4 baths1,977 sq. ft.
$390,000Active3 beds 4 baths1,977 sq. ft.3678 Hidden Valley Circle, Lawrenceville, GA 30044
MLS# 7695248Listed by: REALTY RESOURCES ATL, INC. - New
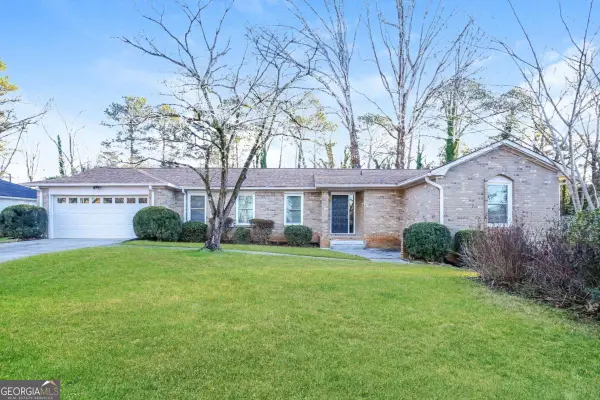 $400,000Active3 beds 2 baths2,752 sq. ft.
$400,000Active3 beds 2 baths2,752 sq. ft.282 Somerset Court, Lawrenceville, GA 30044
MLS# 10661061Listed by: Rederick Business Group - New
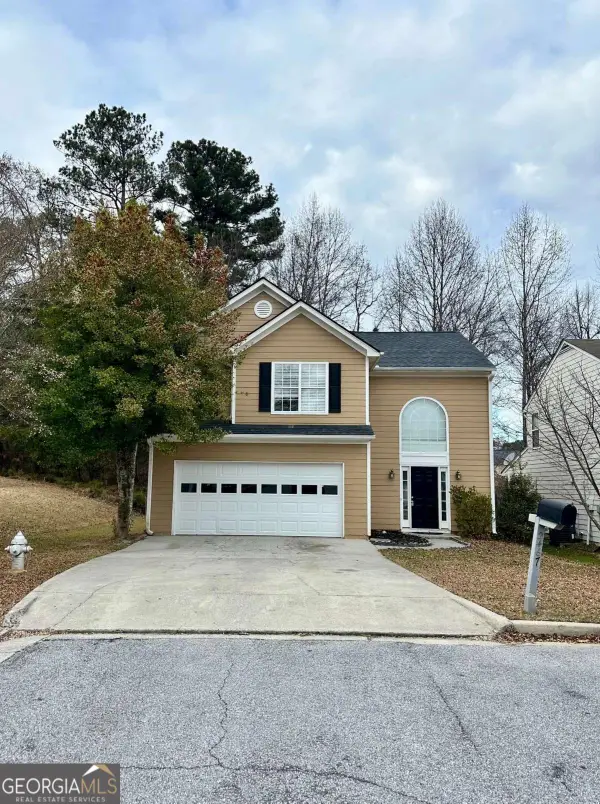 $370,000Active5 beds 4 baths
$370,000Active5 beds 4 baths2467 Stancrest Lane, Lawrenceville, GA 30044
MLS# 10661049Listed by: Virtual Properties Realty.com - New
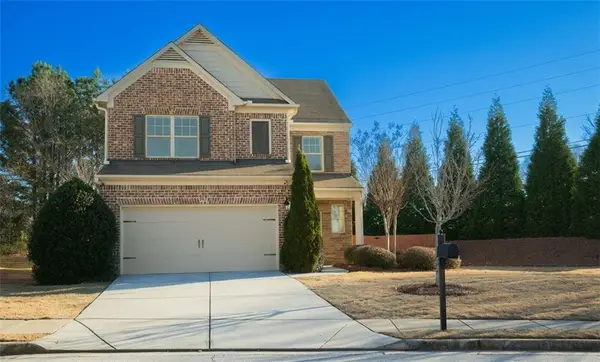 $399,999Active3 beds 3 baths1,994 sq. ft.
$399,999Active3 beds 3 baths1,994 sq. ft.1309 Charcoal Ives Road, Lawrenceville, GA 30045
MLS# 7692993Listed by: WARRIOR REALTY GROUP - New
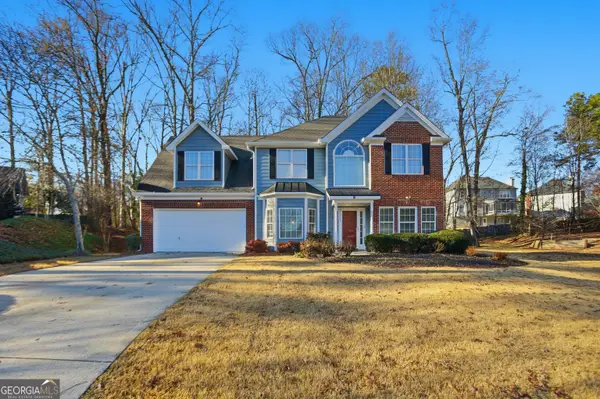 $429,900Active4 beds 3 baths2,730 sq. ft.
$429,900Active4 beds 3 baths2,730 sq. ft.1210 Arthur Court, Lawrenceville, GA 30043
MLS# 10660691Listed by: Offerpad Brokerage, LLC
