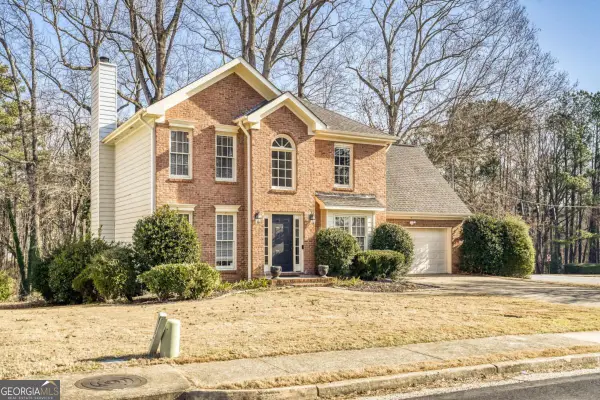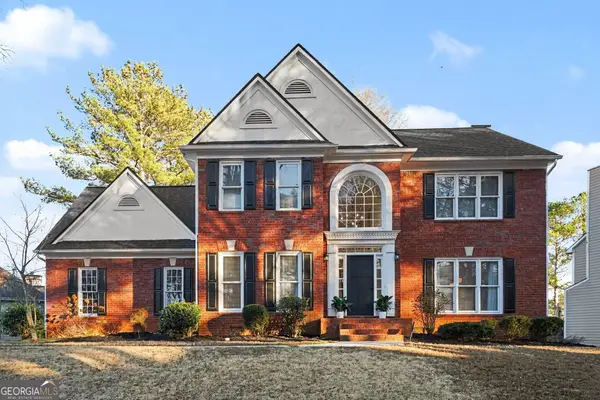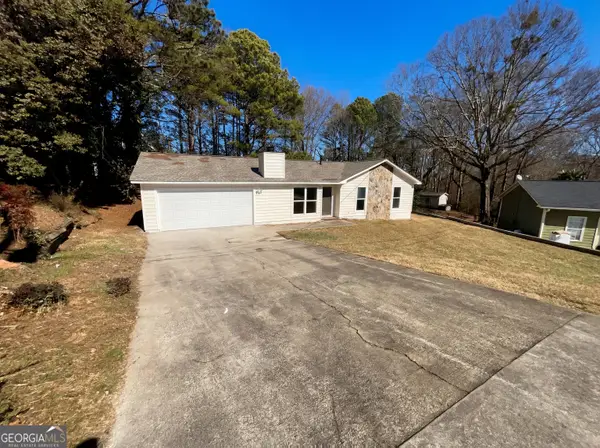1613 Azalea Drive, Lawrenceville, GA 30043
Local realty services provided by:Better Homes and Gardens Real Estate Metro Brokers
1613 Azalea Drive,Lawrenceville, GA 30043
$1,650,000
- 5 Beds
- 6 Baths
- 6,400 sq. ft.
- Single family
- Active
Listed by: inessa maslova770-495-5050
Office: virtual properties realty.net, llc.
MLS#:7650809
Source:FIRSTMLS
Price summary
- Price:$1,650,000
- Price per sq. ft.:$257.81
About this home
Welcome to your dream home in the heart of Gwinnett County! This NEW CONSTRUCTION (December 2025) custom 6,400 sqft gated residence features 5 bedrooms, 5.5 bathrooms, a 3-car garage, and NO HOA. Every detail has been thoughtfully designed. Experience luxury living while being MINUTES from 85, 985, 324 AND 316. Minutes from Mall of Georgia, Costco, retail and restaurants. The luxury culinary kitchen is equipped with custom cabinetry, a professional fridge/freezer, double range, built-in coffee maker, beverage fridge, and is anchored by a stunning oversized quartz island. The primary suite is a true retreat, offering a private fireplace, spa-inspired bathroom, sauna, and sitting room. Enjoy multiple living spaces throughout the home including a media room, fitness room, office, and formal dining area. Outdoor living shines with a spacious covered porch featuring a full outdoor kitchen, gas fireplace, beverage fridge and sink-- perfect for year-round entertaining.The exterior showcases four-sided brick with stucco and stone accents. Additional features include 10-foot ceilings, Venetian plaster accents, hardwood floors, three interior fireplaces plus one outdoor fireplace, energy-efficient triple-pane European windows, an irrigation system, epoxy garage floors, a tankless water heater, and a gated entry with illuminated brick columns. Don’t miss this opportunity to own a truly exceptional custom home in one of Gwinnett’s most desirable locations!
Contact an agent
Home facts
- Year built:2025
- Listing ID #:7650809
- Updated:February 10, 2026 at 02:31 PM
Rooms and interior
- Bedrooms:5
- Total bathrooms:6
- Full bathrooms:5
- Half bathrooms:1
- Living area:6,400 sq. ft.
Heating and cooling
- Cooling:Central Air
- Heating:Natural Gas
Structure and exterior
- Roof:Shingle
- Year built:2025
- Building area:6,400 sq. ft.
- Lot area:0.69 Acres
Schools
- High school:Mountain View
- Middle school:Twin Rivers
- Elementary school:Woodward Mill
Utilities
- Water:Public, Water Available
- Sewer:Septic Tank
Finances and disclosures
- Price:$1,650,000
- Price per sq. ft.:$257.81
- Tax amount:$423 (2024)
New listings near 1613 Azalea Drive
- New
 $349,000Active4 beds 3 baths
$349,000Active4 beds 3 baths215 Foster Trace Drive, Lawrenceville, GA 30043
MLS# 7717554Listed by: KELLER WILLIAMS REALTY ATLANTA PARTNERS - New
 $449,990Active4 beds 4 baths2,138 sq. ft.
$449,990Active4 beds 4 baths2,138 sq. ft.3260 Willow Glade Trail, Lawrenceville, GA 30043
MLS# 7717951Listed by: SM GEORGIA BROKERAGE, LLC - New
 $515,990Active4 beds 3 baths2,729 sq. ft.
$515,990Active4 beds 3 baths2,729 sq. ft.1944 Watson Falls Court, Lawrenceville, GA 30043
MLS# 7717997Listed by: SM GEORGIA BROKERAGE, LLC - New
 $269,900Active3 beds 2 baths1,494 sq. ft.
$269,900Active3 beds 2 baths1,494 sq. ft.2954 Tatrice Lane, Lawrenceville, GA 30044
MLS# 7718054Listed by: SOUTHERN CLASSIC REALTORS - New
 $405,000Active3 beds 3 baths1,808 sq. ft.
$405,000Active3 beds 3 baths1,808 sq. ft.1205 Wheatfield Drive, Lawrenceville, GA 30043
MLS# 10689521Listed by: eXp Realty - New
 $350,000Active4 beds 3 baths1,949 sq. ft.
$350,000Active4 beds 3 baths1,949 sq. ft.503 Lobdale Falls Drive, Lawrenceville, GA 30045
MLS# 10689565Listed by: Mark Spain Real Estate - New
 $402,579Active5 beds 3 baths
$402,579Active5 beds 3 baths211 Congress Parkway, Lawrenceville, GA 30044
MLS# 10689584Listed by: PalmerHouse Properties - New
 $478,000Active4 beds 3 baths
$478,000Active4 beds 3 baths2105 Bentbrooke Trail, Lawrenceville, GA 30043
MLS# 10689140Listed by: Virtual Properties Realty.com - New
 $444,000Active5 beds 4 baths2,794 sq. ft.
$444,000Active5 beds 4 baths2,794 sq. ft.1197 Adah Court, Lawrenceville, GA 30043
MLS# 10689132Listed by: Virtual Properties Realty.com - New
 $340,000Active3 beds 2 baths1,450 sq. ft.
$340,000Active3 beds 2 baths1,450 sq. ft.1355 Fern Hill Drive, Lawrenceville, GA 30044
MLS# 10689119Listed by: Opendoor Brokerage LLC

