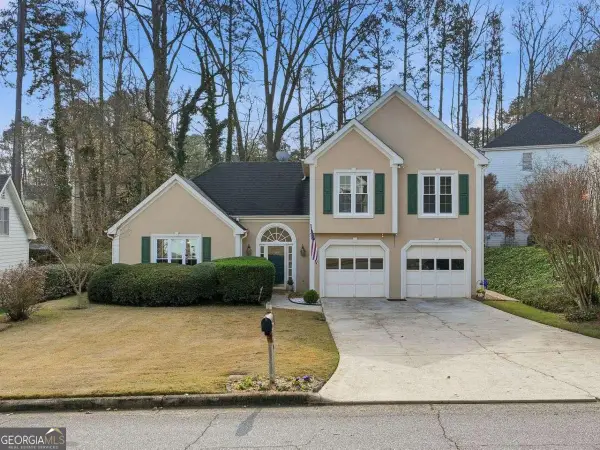1871 Birch Briar Bend, Lawrenceville, GA 30043
Local realty services provided by:Better Homes and Gardens Real Estate Metro Brokers
Listed by: kevin qualls
Office: coldwell banker realty
MLS#:10506951
Source:METROMLS
Price summary
- Price:$549,900
- Price per sq. ft.:$116.11
- Monthly HOA dues:$62.08
About this home
***PRICE IMPROVEMENT** This large, beautifully kept home is waiting for you. This 5 bedroom, 4 bathroom oasis is nestled away on a cul-de-sac lot inside a quiet neighborhood. As you enter the lovely 2-story foyer, you are greeted by stunning hardwood floors and crown molding throughout the home. The bright living room/study and the formal dining room lead you into an amazing fireside family room that's has enough space for relaxing or entertaining. This room includes a fantastic wall of windows that fills the space with natural light, a brick fireplace with glass doors, custom built-in bookcases, and it's pre-wired for surround sound. The family room connects seamlessly to an island kitchen. This amazing kitchen has been updated with spacious granite countertops, a granite island, lots of cabinets, stainless steel appliances and a breakfast area with a bay window overlooking the backyard. For those times when you want additional entertainment space, walk out of the family room onto the back deck. This space is ideal for hosting outdoor gatherings. However, if not entertaining, this deck allows you to enjoy the serene ambience of your large, fully fenced backyard. Back inside this home, you will fall in love with the upstairs Master suite. It's oversized with a trey ceiling, crown molding and a huge, sitting room complete with his and hers closets. The master bath has been updated with his and her vanities, tile flooring, a garden tub and a separate tile shower with a frameless glass door. All bedrooms and the hallway upstairs have premium carpet and padding. The additional bedrooms upstairs are large in size and you will be blown away by the bonus bedroom, which is larger than most master bedrooms. Moving downstairs to the finished daylight basement you will find an entertainment dream. You immediately notice the beautiful stone tile flooring. From there you will see an amazing wet bar, complete with cabinets above and below, a compartment for your mini fridge, as well as counter space for your serving dishes. As you pass thru the French doors into the enormous family room, you are welcomed by the premium carpet and recessed lighting. When it's time for the big game or a blockbuster movie, simply flip on the theater lights and yes, this room is also pre-wired for surround sound. Walking out of the basement you enter a covered patio that you and your guests will enjoy, regardless of rain or shine. This incredible basement also boasts an oversized bedroom, a full bathroom, and a workshop/storage room with inside and outside entry. This home has been meticulously maintained and is "move in" ready. In addition to the updates listed above, the house was recently painted both inside and out. The gutters have been replaced and the Gutter Guard System installed. The roof was replaced in 2017. This home also includes a 1 year home warranty that covers HVAC, Plumbing, Electrical and appliances. This community has swim, tennis, pickle ball, and a playground. It's located in the much desired Gwinnett School district and is convenient to shopping, restaurants, and entertainment. This is an amazing home in a great community and location.
Contact an agent
Home facts
- Year built:1999
- Listing ID #:10506951
- Updated:November 28, 2025 at 11:46 AM
Rooms and interior
- Bedrooms:5
- Total bathrooms:4
- Full bathrooms:3
- Half bathrooms:1
- Living area:4,736 sq. ft.
Heating and cooling
- Cooling:Ceiling Fan(s), Central Air, Dual, Electric
- Heating:Central, Forced Air, Zoned
Structure and exterior
- Roof:Composition
- Year built:1999
- Building area:4,736 sq. ft.
- Lot area:0.28 Acres
Schools
- High school:Mountain View
- Middle school:Twin Rivers
- Elementary school:Woodward Mill
Utilities
- Water:Public
- Sewer:Public Sewer
Finances and disclosures
- Price:$549,900
- Price per sq. ft.:$116.11
- Tax amount:$6,089 (2024)
New listings near 1871 Birch Briar Bend
- New
 $349,900Active3 beds 2 baths1,563 sq. ft.
$349,900Active3 beds 2 baths1,563 sq. ft.2512 Herndon Road, Lawrenceville, GA 30043
MLS# 7686394Listed by: ERA SUNRISE REALTY - New
 $365,000Active3 beds 3 baths1,615 sq. ft.
$365,000Active3 beds 3 baths1,615 sq. ft.2061 Wildcat Cliffs Lane, Lawrenceville, GA 30043
MLS# 7686346Listed by: VIRTUAL PROPERTIES REALTY.COM - New
 $359,800Active4 beds 3 baths2,395 sq. ft.
$359,800Active4 beds 3 baths2,395 sq. ft.1050 Dogwood Park Drive, Lawrenceville, GA 30046
MLS# 7685731Listed by: REALTY PROFESSIONALS, INC. - New
 $425,000Active5 beds 3 baths2,578 sq. ft.
$425,000Active5 beds 3 baths2,578 sq. ft.2175 Golden Valley Drive, Lawrenceville, GA 30043
MLS# 7685582Listed by: DYNASTY REALTY, LLC - New
 $375,000Active3 beds 3 baths1,664 sq. ft.
$375,000Active3 beds 3 baths1,664 sq. ft.278 Perry Point Run, Lawrenceville, GA 30046
MLS# 7645574Listed by: ATLANTA FINE HOMES SOTHEBY'S INTERNATIONAL - New
 $679,000Active5 beds 4 baths3,569 sq. ft.
$679,000Active5 beds 4 baths3,569 sq. ft.338 Ryston Way, Lawrenceville, GA 30045
MLS# 7685842Listed by: VIRTUAL PROPERTIES REALTY.COM - New
 $395,000Active3 beds 2 baths1,996 sq. ft.
$395,000Active3 beds 2 baths1,996 sq. ft.1240 Thomas Palmer Court, Lawrenceville, GA 30043
MLS# 7686158Listed by: VIRTUAL PROPERTIES REALTY.COM - New
 $398,000Active5 beds 3 baths2,458 sq. ft.
$398,000Active5 beds 3 baths2,458 sq. ft.1780 N Round Road, Lawrenceville, GA 30045
MLS# 7686188Listed by: MARK SPAIN REAL ESTATE - New
 $420,000Active3 beds 3 baths1,911 sq. ft.
$420,000Active3 beds 3 baths1,911 sq. ft.850 Ashley Laine Walk, Lawrenceville, GA 30043
MLS# 10649868Listed by: Coldwell Banker Realty - Coming Soon
 $519,900Coming Soon4 beds 3 baths
$519,900Coming Soon4 beds 3 baths2349 Meadow Isle Lane, Lawrenceville, GA 30043
MLS# 7685965Listed by: REALTY HUB OF GEORGIA, LLC
