2110 Waterloo Circle, Lawrenceville, GA 30043
Local realty services provided by:Better Homes and Gardens Real Estate Metro Brokers
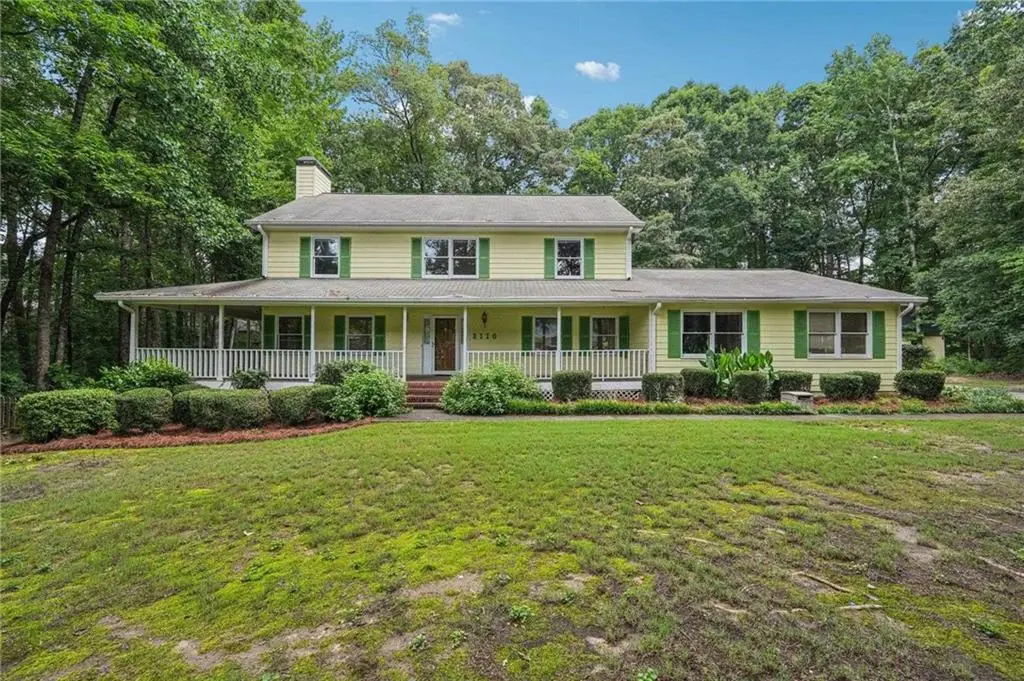


2110 Waterloo Circle,Lawrenceville, GA 30043
$600,000
- 4 Beds
- 3 Baths
- 4,392 sq. ft.
- Single family
- Active
Listed by:brooke emory833-839-3554
Office:dwelli inc.
MLS#:7600724
Source:FIRSTMLS
Price summary
- Price:$600,000
- Price per sq. ft.:$136.61
About this home
Welcome to 2110 Waterloo Cir, a charming home nestled in a quiet cul-de-sac, offering an ideal blend of tranquility and convenience. This spacious residence features 4 bedrooms and 2.5 bathrooms, spread across a generous 1.5-acre lot that backs up to a beautiful creek. The house boasts picturesque wrap-around porches, perfect for enjoying morning coffee or evening sunsets. The detached garage is a great feature, equipped with a hydraulic lift and a separate office space-ideal for generating rental income or creating the ultimate man cave. Downstairs, a fully finished basement includes a theater room, a separate gym/living space, and an unfinished shop, offering endless possibilities for entertainment and hobbies. The main floor offers a large laundry/pantry space, featuring accessible plumbing for an additional bathroom if desired. The formal dining room opens seamlessly into the kitchen, creating a welcoming space for family gatherings. Relax in the large family room, complete with a cozy fireplace, or enjoy the flexibility of a formal living room which can serve as a kids' area, library, or game room. An additional office on this level can also function as an extra bedroom, offering versatility to cater to your needs. Upstairs, discover four well-appointed bedrooms and two full bathrooms. Outside, the private backyard features a playhouse and a separate shed for extra storage. Don't miss the opportunity to make this home your own!
Contact an agent
Home facts
- Year built:1989
- Listing Id #:7600724
- Updated:August 03, 2025 at 01:22 PM
Rooms and interior
- Bedrooms:4
- Total bathrooms:3
- Full bathrooms:2
- Half bathrooms:1
- Living area:4,392 sq. ft.
Heating and cooling
- Cooling:Ceiling Fan(s), Central Air
- Heating:Forced Air
Structure and exterior
- Roof:Composition
- Year built:1989
- Building area:4,392 sq. ft.
- Lot area:1.51 Acres
Schools
- High school:Mountain View
- Middle school:Twin Rivers
- Elementary school:Freeman's Mill
Utilities
- Water:Public
- Sewer:Septic Tank
Finances and disclosures
- Price:$600,000
- Price per sq. ft.:$136.61
- Tax amount:$5,309 (2023)
New listings near 2110 Waterloo Circle
- New
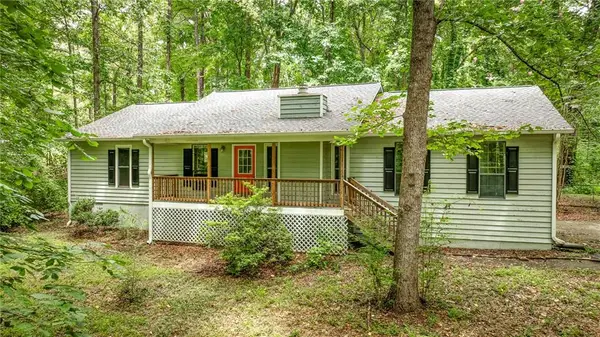 $399,900Active3 beds 2 baths1,400 sq. ft.
$399,900Active3 beds 2 baths1,400 sq. ft.2467 Verner Road, Lawrenceville, GA 30043
MLS# 7631850Listed by: PURE REAL ESTATE SOLUTIONS - New
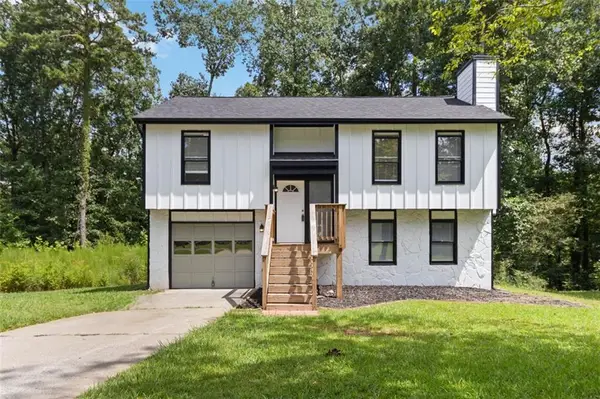 $350,000Active4 beds 1 baths1,428 sq. ft.
$350,000Active4 beds 1 baths1,428 sq. ft.114 Jousters Lane, Lawrenceville, GA 30044
MLS# 7632589Listed by: KELLER WILLIAMS REALTY ATLANTA PARTNERS - New
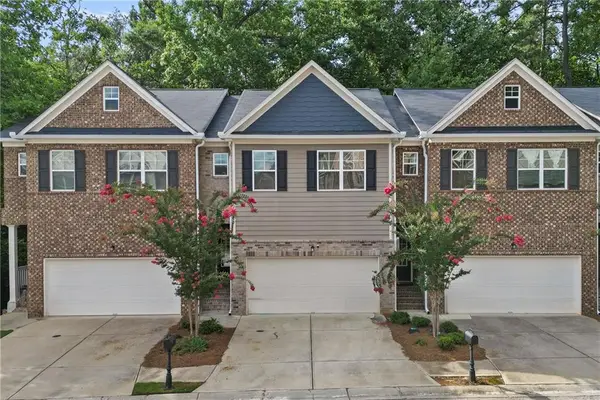 $359,000Active4 beds 4 baths2,026 sq. ft.
$359,000Active4 beds 4 baths2,026 sq. ft.2163 Pebble Beach Drive, Lawrenceville, GA 30043
MLS# 7632598Listed by: TURNKEY GLOBAL REALTY - Open Sat, 2 to 4pmNew
 $430,000Active5 beds 3 baths2,166 sq. ft.
$430,000Active5 beds 3 baths2,166 sq. ft.949 Tumlin Trace, Lawrenceville, GA 30045
MLS# 7632230Listed by: KELLER WILLIAMS REALTY CHATTAHOOCHEE NORTH, LLC - Coming Soon
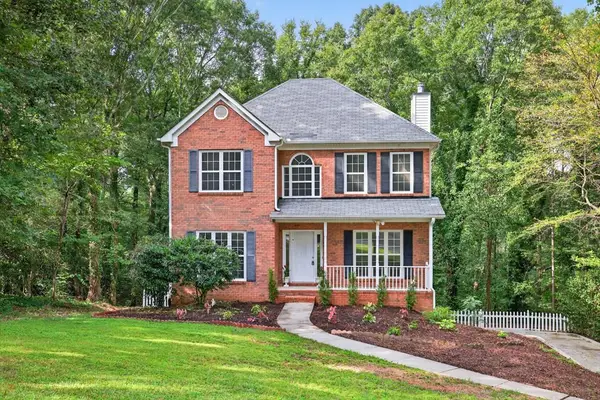 $450,000Coming Soon4 beds 3 baths
$450,000Coming Soon4 beds 3 baths270 Hambridge Court, Lawrenceville, GA 30043
MLS# 7632133Listed by: RE/MAX CENTER - Coming Soon
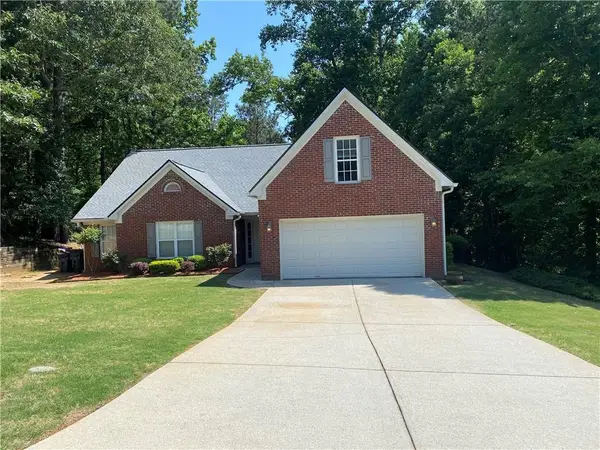 $440,000Coming Soon3 beds 2 baths
$440,000Coming Soon3 beds 2 baths401 Hambridge Court, Lawrenceville, GA 30043
MLS# 7630240Listed by: RE/MAX LEGENDS - Coming Soon
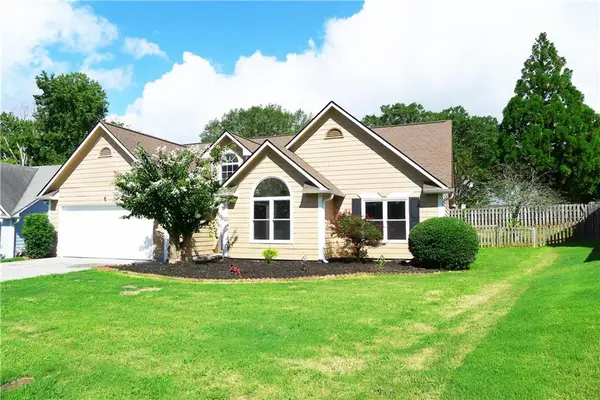 $390,000Coming Soon3 beds 2 baths
$390,000Coming Soon3 beds 2 baths330 Avalon Forest Drive, Lawrenceville, GA 30044
MLS# 7632224Listed by: VU NGUYEN REALTY ATLANTA LLC - Coming Soon
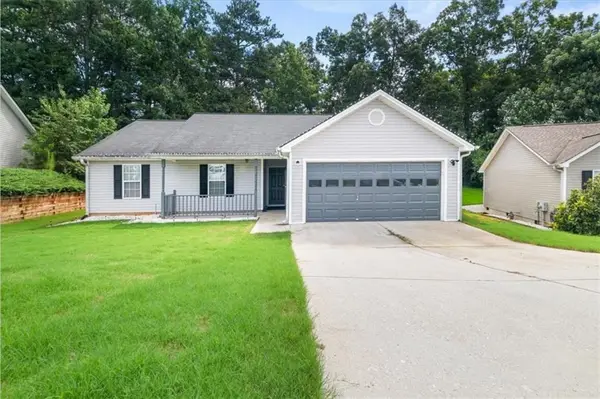 $374,999Coming Soon3 beds 2 baths
$374,999Coming Soon3 beds 2 baths204 Amelia Garden Way, Lawrenceville, GA 30045
MLS# 7631936Listed by: VIRTUAL PROPERTIES REALTY.COM - New
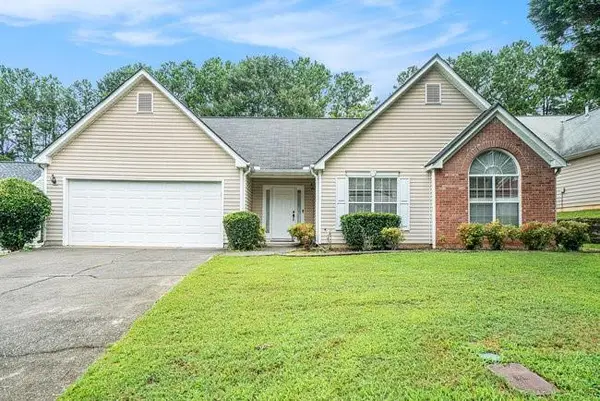 $345,000Active3 beds 2 baths1,712 sq. ft.
$345,000Active3 beds 2 baths1,712 sq. ft.2185 Oakland Chase Court, Lawrenceville, GA 30044
MLS# 7632060Listed by: KELLER WILLIAMS REALTY ATL PARTNERS - New
 $725,000Active6 beds 4 baths3,194 sq. ft.
$725,000Active6 beds 4 baths3,194 sq. ft.210 Helens Manor Drive, Lawrenceville, GA 30045
MLS# 7631786Listed by: SOUTHERN CLASSIC REALTORS
