241 Summer Pond Trail, Lawrenceville, GA 30046
Local realty services provided by:Better Homes and Gardens Real Estate Jackson Realty
241 Summer Pond Trail,Lawrenceville, GA 30046
$365,000
- 3 Beds
- 2 Baths
- 1,632 sq. ft.
- Single family
- Active
Listed by: yolanda henderson
Office: henderson & associates realty
MLS#:10663639
Source:METROMLS
Price summary
- Price:$365,000
- Price per sq. ft.:$223.65
About this home
Stunning Fully Renovated Split-Level Home! This beautifully updated 3-bedroom, 2-bath split-level home with a versatile downstairs bonus area is move-in ready and waiting for you. Every detail has been thoughtfully designed with comfort and style in mind. Features you'll love: Luxury vinyl flooring throughout the main living areas Modern tiled kitchen and bathrooms Spacious primary suite with a large walk-in shower Expansive deck overlooking a generous backyard-perfect for entertaining or relaxing Peace of mind included: Brand-new HVAC system New water heater New appliances Prime location: Just minutes from downtown Lawrenceville, with easy access to Hwy 316 for smooth commuting and convenient shopping, dining, and entertainment options. This home truly combines modern upgrades with everyday convenience-don't miss your chance to make it yours!
Contact an agent
Home facts
- Year built:1986
- Listing ID #:10663639
- Updated:January 10, 2026 at 12:28 PM
Rooms and interior
- Bedrooms:3
- Total bathrooms:2
- Full bathrooms:2
- Living area:1,632 sq. ft.
Heating and cooling
- Cooling:Ceiling Fan(s), Central Air
- Heating:Central, Natural Gas
Structure and exterior
- Roof:Composition
- Year built:1986
- Building area:1,632 sq. ft.
- Lot area:0.27 Acres
Schools
- High school:Central
- Middle school:Jordan
- Elementary school:Simonton
Utilities
- Water:Public
- Sewer:Public Sewer
Finances and disclosures
- Price:$365,000
- Price per sq. ft.:$223.65
- Tax amount:$3,910 (24)
New listings near 241 Summer Pond Trail
- New
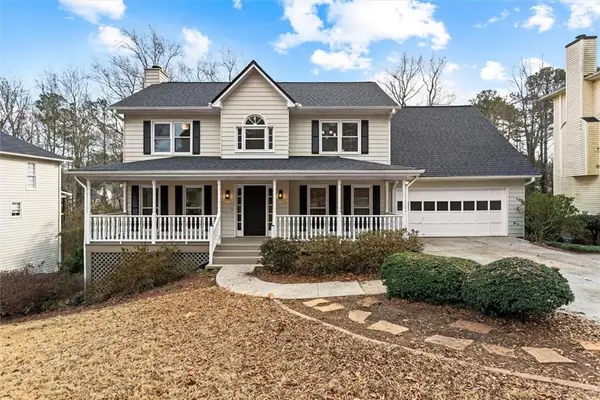 $540,000Active4 beds 4 baths3,451 sq. ft.
$540,000Active4 beds 4 baths3,451 sq. ft.1101 Steeple Run, Lawrenceville, GA 30043
MLS# 7702109Listed by: VIRTUAL PROPERTIES REALTY.COM - New
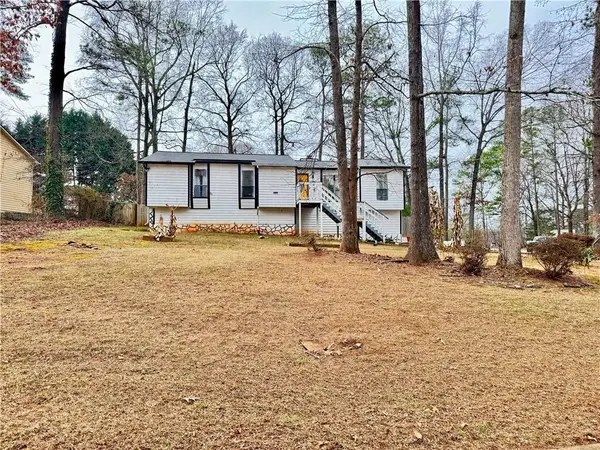 $350,000Active3 beds 2 baths1,465 sq. ft.
$350,000Active3 beds 2 baths1,465 sq. ft.1130 Stone Ridge Drive, Lawrenceville, GA 30046
MLS# 7702117Listed by: LA ROSA REALTY GEORGIA - New
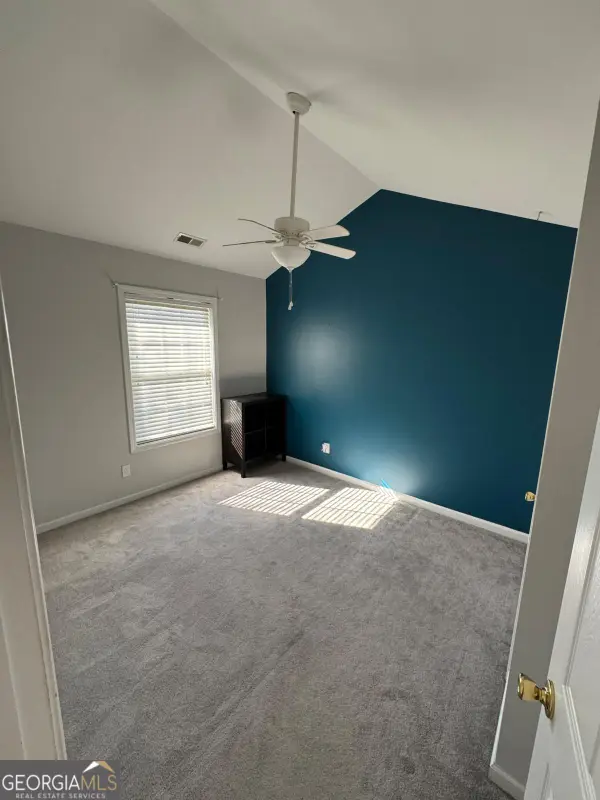 $449,000Active4 beds 3 baths2,862 sq. ft.
$449,000Active4 beds 3 baths2,862 sq. ft.942 Koala Street, Lawrenceville, GA 30043
MLS# 10669637Listed by: Cross Creek Realty - New
 $475,000Active5 beds 2 baths2,848 sq. ft.
$475,000Active5 beds 2 baths2,848 sq. ft.1496 Wilson Manor Circle, Lawrenceville, GA 30045
MLS# 10669466Listed by: Zach Taylor Real Estate - New
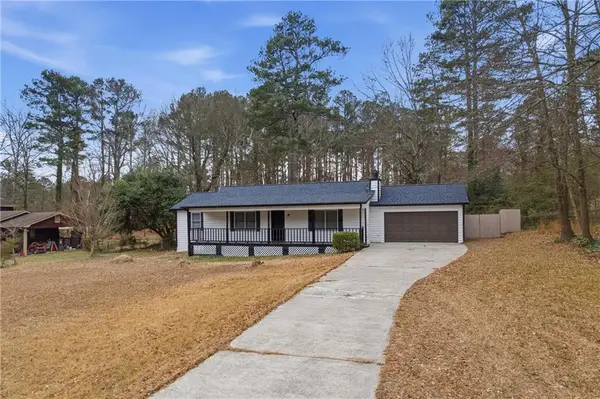 $380,000Active3 beds 2 baths1,228 sq. ft.
$380,000Active3 beds 2 baths1,228 sq. ft.46 Stone Wood Lane, Lawrenceville, GA 30046
MLS# 7701677Listed by: VIRTUAL PROPERTIES REALTY.COM - New
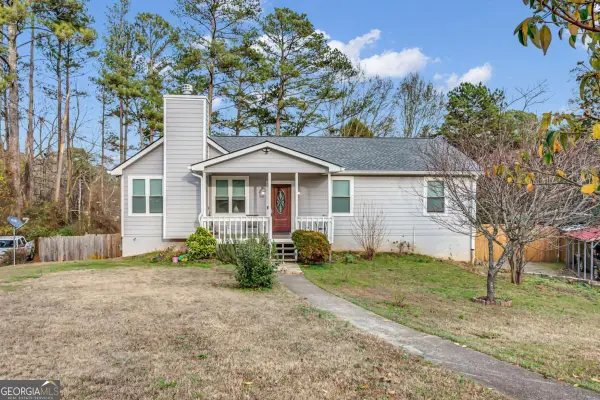 $375,000Active3 beds 2 baths2,122 sq. ft.
$375,000Active3 beds 2 baths2,122 sq. ft.167 Mae Belle Way, Lawrenceville, GA 30044
MLS# 10669141Listed by: TOP Brokerage - New
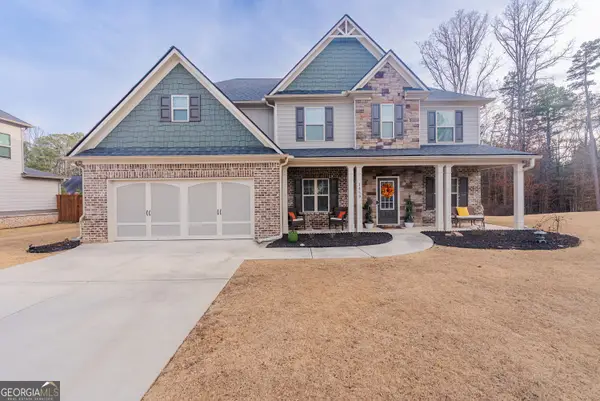 $575,000Active5 beds 3 baths3,425 sq. ft.
$575,000Active5 beds 3 baths3,425 sq. ft.1458 Kim Manor Way, Lawrenceville, GA 30043
MLS# 10669165Listed by: Lokation Real Estate LLC - New
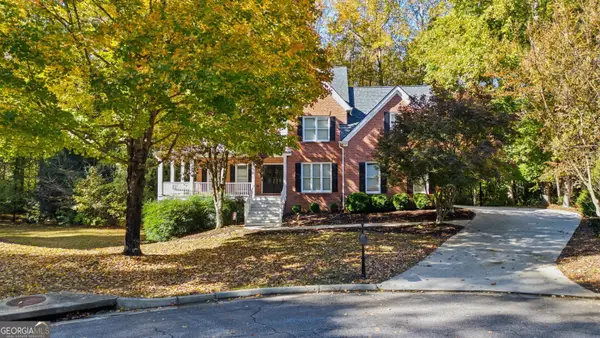 $599,888Active5 beds 3 baths4,525 sq. ft.
$599,888Active5 beds 3 baths4,525 sq. ft.1557 Mill Chase Court, Lawrenceville, GA 30044
MLS# 10669173Listed by: Real Broker LLC - New
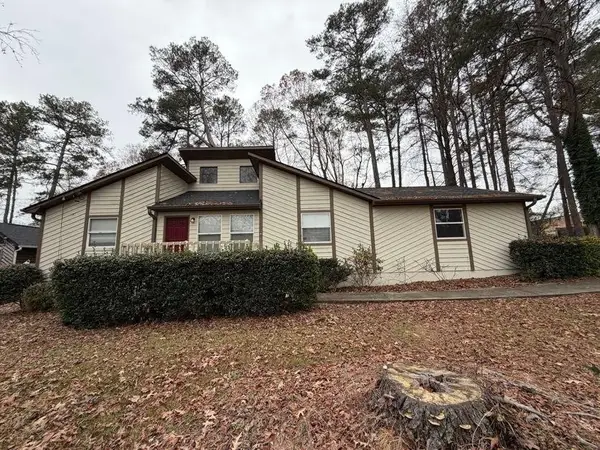 $315,000Active3 beds 2 baths1,294 sq. ft.
$315,000Active3 beds 2 baths1,294 sq. ft.804 Emerald Forest Circle, Lawrenceville, GA 30044
MLS# 7701751Listed by: C & R INNOVATIONS, INC. - New
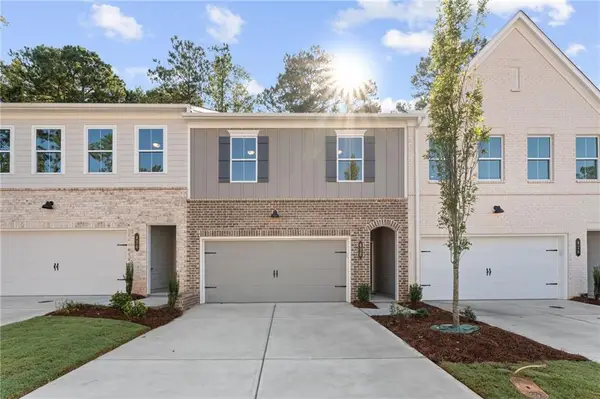 $405,707Active3 beds 3 baths1,805 sq. ft.
$405,707Active3 beds 3 baths1,805 sq. ft.671 Sunstone Lane, Lawrenceville, GA 30043
MLS# 7701757Listed by: TRATON HOMES REALTY, INC.
