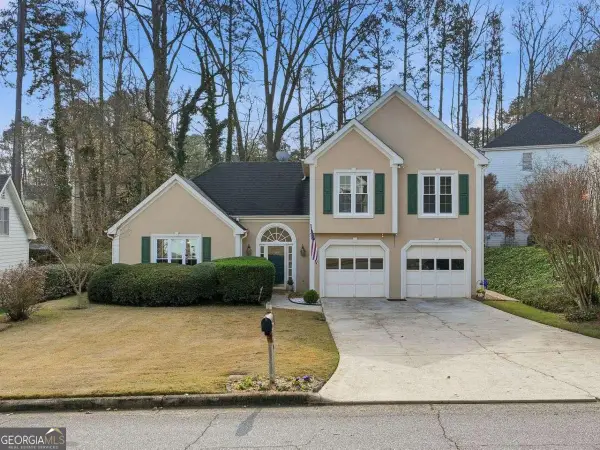2615 Ashbourne Drive Ne, Lawrenceville, GA 30043
Local realty services provided by:Better Homes and Gardens Real Estate Jackson Realty
Listed by: the hutson group, jason scohier
Office: century 21 results
MLS#:10580530
Source:METROMLS
Price summary
- Price:$449,000
- Price per sq. ft.:$141.6
- Monthly HOA dues:$85.42
About this home
Welcome to Edgewater — one of the area's most sought-after communities.
This spacious two-story home is full of potential and natural light, featuring hardwood floors throughout the main
level and a layout perfect for entertaining. The kitchen is outfitted with granite countertops, while the bathrooms
feature sleek marble finishes. The cozy living room includes a fireplace, creating a warm, inviting space to relax.
Downstairs, the finished basement offers additional living space with a den, full bathroom, living area, and a wet bar —
perfect for gatherings or creating a private retreat. Residents enjoy access to a sparkling resort-style swimming pool,
tennis courts, a scenic lake with walking trails, a playground, and a vibrant neighborhood swim team — all nestled in a
beautifully maintained neighborhood.
Contact an agent
Home facts
- Year built:1989
- Listing ID #:10580530
- Updated:November 28, 2025 at 11:13 AM
Rooms and interior
- Bedrooms:4
- Total bathrooms:4
- Full bathrooms:3
- Half bathrooms:1
- Living area:3,171 sq. ft.
Heating and cooling
- Cooling:Attic Fan, Ceiling Fan(s), Central Air
- Heating:Forced Air, Natural Gas
Structure and exterior
- Roof:Composition
- Year built:1989
- Building area:3,171 sq. ft.
- Lot area:0.4 Acres
Schools
- High school:Collins Hill
- Middle school:Creekland
- Elementary school:Rock Springs
Utilities
- Water:Public, Water Available
- Sewer:Public Sewer, Sewer Available
Finances and disclosures
- Price:$449,000
- Price per sq. ft.:$141.6
- Tax amount:$2,483 (2024)
New listings near 2615 Ashbourne Drive Ne
- New
 $349,900Active3 beds 2 baths1,563 sq. ft.
$349,900Active3 beds 2 baths1,563 sq. ft.2512 Herndon Road, Lawrenceville, GA 30043
MLS# 7686394Listed by: ERA SUNRISE REALTY - New
 $365,000Active3 beds 3 baths1,615 sq. ft.
$365,000Active3 beds 3 baths1,615 sq. ft.2061 Wildcat Cliffs Lane, Lawrenceville, GA 30043
MLS# 7686346Listed by: VIRTUAL PROPERTIES REALTY.COM - New
 $359,800Active4 beds 3 baths2,395 sq. ft.
$359,800Active4 beds 3 baths2,395 sq. ft.1050 Dogwood Park Drive, Lawrenceville, GA 30046
MLS# 7685731Listed by: REALTY PROFESSIONALS, INC. - New
 $425,000Active5 beds 3 baths2,578 sq. ft.
$425,000Active5 beds 3 baths2,578 sq. ft.2175 Golden Valley Drive, Lawrenceville, GA 30043
MLS# 7685582Listed by: DYNASTY REALTY, LLC - New
 $375,000Active3 beds 3 baths1,664 sq. ft.
$375,000Active3 beds 3 baths1,664 sq. ft.278 Perry Point Run, Lawrenceville, GA 30046
MLS# 7645574Listed by: ATLANTA FINE HOMES SOTHEBY'S INTERNATIONAL - New
 $679,000Active5 beds 4 baths3,569 sq. ft.
$679,000Active5 beds 4 baths3,569 sq. ft.338 Ryston Way, Lawrenceville, GA 30045
MLS# 7685842Listed by: VIRTUAL PROPERTIES REALTY.COM - New
 $395,000Active3 beds 2 baths1,996 sq. ft.
$395,000Active3 beds 2 baths1,996 sq. ft.1240 Thomas Palmer Court, Lawrenceville, GA 30043
MLS# 7686158Listed by: VIRTUAL PROPERTIES REALTY.COM - New
 $398,000Active5 beds 3 baths2,458 sq. ft.
$398,000Active5 beds 3 baths2,458 sq. ft.1780 N Round Road, Lawrenceville, GA 30045
MLS# 7686188Listed by: MARK SPAIN REAL ESTATE - New
 $420,000Active3 beds 3 baths1,911 sq. ft.
$420,000Active3 beds 3 baths1,911 sq. ft.850 Ashley Laine Walk, Lawrenceville, GA 30043
MLS# 10649868Listed by: Coldwell Banker Realty - Coming Soon
 $519,900Coming Soon4 beds 3 baths
$519,900Coming Soon4 beds 3 baths2349 Meadow Isle Lane, Lawrenceville, GA 30043
MLS# 7685965Listed by: REALTY HUB OF GEORGIA, LLC
