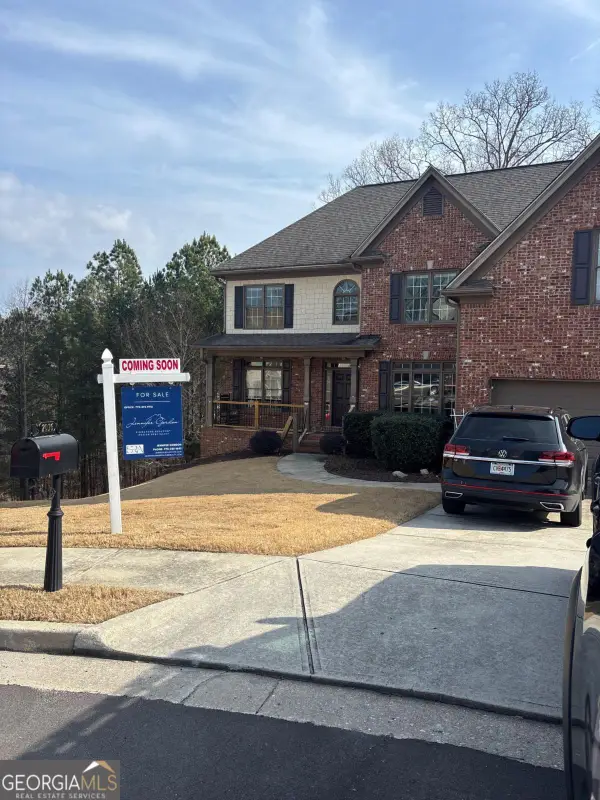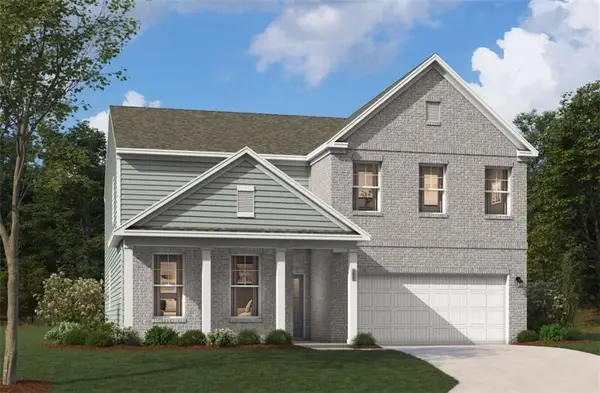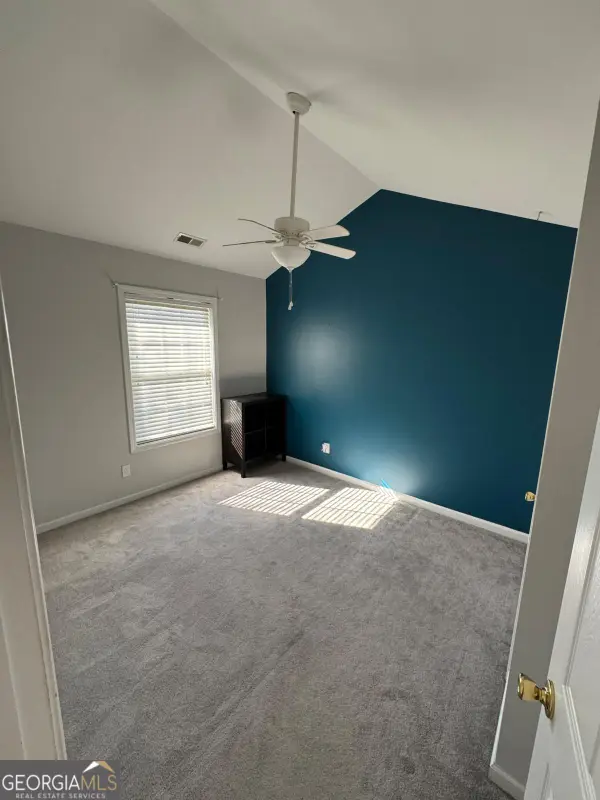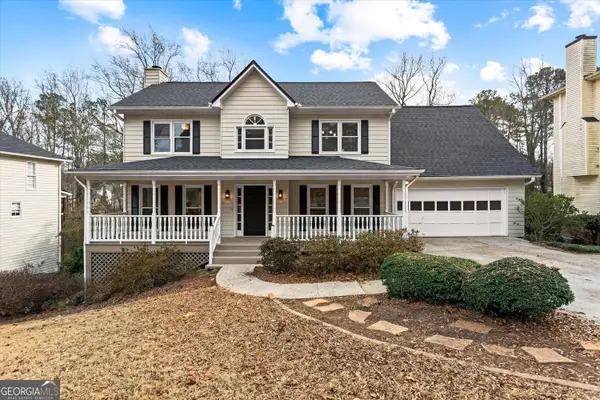2900 Emerald Springs Drive, Lawrenceville, GA 30045
Local realty services provided by:Better Homes and Gardens Real Estate Jackson Realty
Listed by: mindy cintron
Office: keller williams community ptnr
MLS#:10646083
Source:METROMLS
Price summary
- Price:$399,900
- Price per sq. ft.:$204.45
About this home
This home qualifies for 100% financing, making it an incredible opportunity to own a beautifully updated and maintained property with major system upgrades and the freedom of no HOA living. Improvements include brand-new HVAC units (2025), new windows throughout, a new water heater (2025), new septic lines installed and tank pumped 2025, giving buyers peace of mind for years to come. Home was totally renovated in last 5 years. Engineered hardwood floor on main for durability, every room has been redone with high end finishes. Enjoy thick granite countertops, subway tile backsplash, a deep farmhouse stainless-steel sink, gas cooktop, double ovens, and an abundance of new cabinetry, including unique and practical corner shelving that maximizes storage. The main level features a welcoming living room anchored by a white stone gas-starter fireplace, accented with shiplap detailing and complemented by custom wooden built-ins and a matching mantle-a true focal point of the home. A separate dining room provides an ideal space for gatherings, while the centrally located kitchen combines charm with functionality. The main level also includes a stylish half bath and a well-designed laundry room showcasing a shiplap wall and built-in wooden shelving around the washer and dryer-perfect for organization and convenience. A convenient door off the kitchen leads directly to the backyard, making grilling, outdoor dining, and entertaining a breeze. From the moment you step inside, you'll appreciate the warmth of the hardwood floors, detailed crown molding, and the inviting layout designed for both everyday living and effortless entertaining. Upstairs, the primary suite is a true retreat with a tray ceiling and a custom walk-in closet with built-ins that maximize storage. The ensuite bath includes a dual vanity, accent shiplap wall, walk-in shower, and a relaxing soaking tub framed by a large frosted window for natural light and privacy. Two additional secondary bedrooms offer comfortable space, and the very large bonus room -features two windows, a closet, vaulted ceilings, and currently used as a bedroom-provides exceptional flexibility as the fourth bedroom, guest suite, home office, or recreation space. All secondary upstairs bedrooms are serviced by a well-appointed full bath with a shower/tub combo and glass shower doors. The backyard with the modern large covered patio is one of the standout features of this home. The welcoming patio overlooks the backyard and creates an inviting space for everyday outdoor living. The expansive, level backyard offers endless possibilities-plenty of room for pets, play structures, a garden, or an extended entertaining space. The firepit pit is a great place to gather on chilly evenings. Whether hosting gatherings, enjoying quiet mornings with coffee, or letting kids and pets run freely, this outdoor area truly elevates the property. With thoughtful updates, functional spaces, and impressive outdoor living, this home perfectly blends comfort, style, and convenience. Priced to sell quickly hurry to see this home before it's gone.
Contact an agent
Home facts
- Year built:1997
- Listing ID #:10646083
- Updated:January 11, 2026 at 11:48 AM
Rooms and interior
- Bedrooms:4
- Total bathrooms:3
- Full bathrooms:2
- Half bathrooms:1
- Living area:1,956 sq. ft.
Heating and cooling
- Cooling:Ceiling Fan(s), Central Air
- Heating:Central, Natural Gas
Structure and exterior
- Roof:Composition
- Year built:1997
- Building area:1,956 sq. ft.
- Lot area:0.56 Acres
Schools
- High school:Archer
- Middle school:Mcconnell
- Elementary school:W J Cooper
Utilities
- Water:Public, Water Available
- Sewer:Septic Tank
Finances and disclosures
- Price:$399,900
- Price per sq. ft.:$204.45
- Tax amount:$5,837 (2025)
New listings near 2900 Emerald Springs Drive
- New
 $2,100Active3 beds 2 baths2,528 sq. ft.
$2,100Active3 beds 2 baths2,528 sq. ft.2613 Milo Court, Lawrenceville, GA 30043
MLS# 7702344Listed by: KELLER WILLIAMS REALTY ATLANTA PARTNERS - Coming Soon
 $537,500Coming Soon5 beds 3 baths
$537,500Coming Soon5 beds 3 baths2016 Portage Point, Lawrenceville, GA 30045
MLS# 10669867Listed by: Smoke Rise Agents - New
 $357,500Active3 beds 2 baths1,344 sq. ft.
$357,500Active3 beds 2 baths1,344 sq. ft.56 Dempsey Drive, Lawrenceville, GA 30044
MLS# 7699853Listed by: GENESIS SIGNATURE PROPERTIES - New
 $360,000Active3 beds 3 baths1,848 sq. ft.
$360,000Active3 beds 3 baths1,848 sq. ft.408 Hardy Water Drive, Lawrenceville, GA 30045
MLS# 7702269Listed by: KELLER WILLIAMS REALTY CITYSIDE - New
 $559,990Active5 beds 5 baths3,241 sq. ft.
$559,990Active5 beds 5 baths3,241 sq. ft.1934 Watson Falls Court, Lawrenceville, GA 30043
MLS# 7702197Listed by: SM GEORGIA BROKERAGE, LLC - New
 $539,990Active4 beds 3 baths2,917 sq. ft.
$539,990Active4 beds 3 baths2,917 sq. ft.1924 Watson Falls Court, Lawrenceville, GA 30043
MLS# 7702209Listed by: SM GEORGIA BROKERAGE, LLC - New
 $417,500Active3 beds 3 baths2,302 sq. ft.
$417,500Active3 beds 3 baths2,302 sq. ft.321 Roses Creek Drive, Lawrenceville, GA 30044
MLS# 10669658Listed by: Atlanta Communities - New
 $449,000Active4 beds 3 baths2,862 sq. ft.
$449,000Active4 beds 3 baths2,862 sq. ft.942 Koala Street, Lawrenceville, GA 30043
MLS# 10669637Listed by: Cross Creek Realty - New
 $540,000Active4 beds 4 baths3,337 sq. ft.
$540,000Active4 beds 4 baths3,337 sq. ft.1101 Steeple Run, Lawrenceville, GA 30043
MLS# 10669631Listed by: Virtual Properties Realty.com - New
 $475,000Active5 beds 2 baths2,848 sq. ft.
$475,000Active5 beds 2 baths2,848 sq. ft.1496 Wilson Manor Circle, Lawrenceville, GA 30045
MLS# 10669466Listed by: Zach Taylor Real Estate
