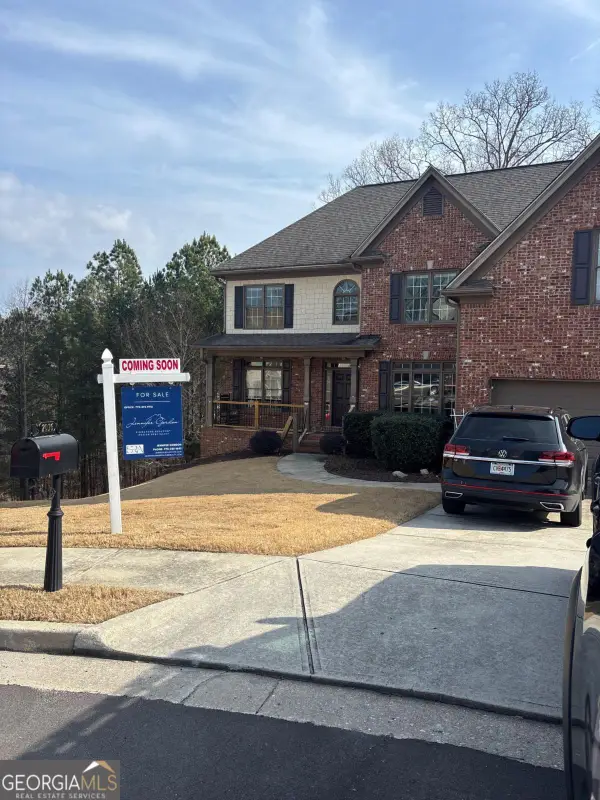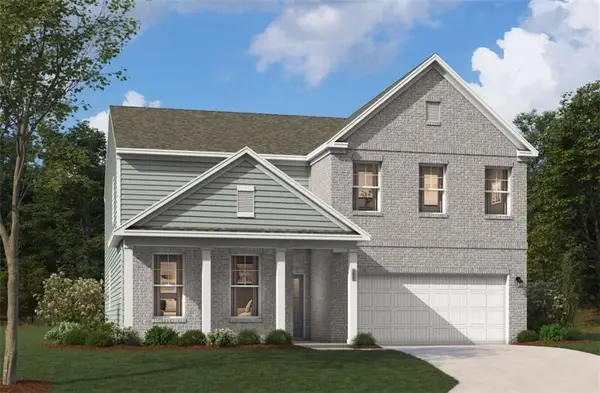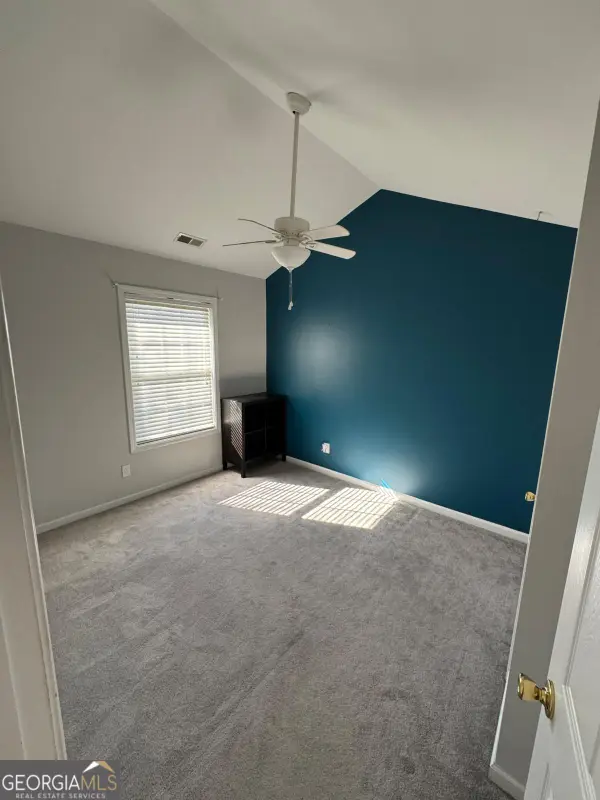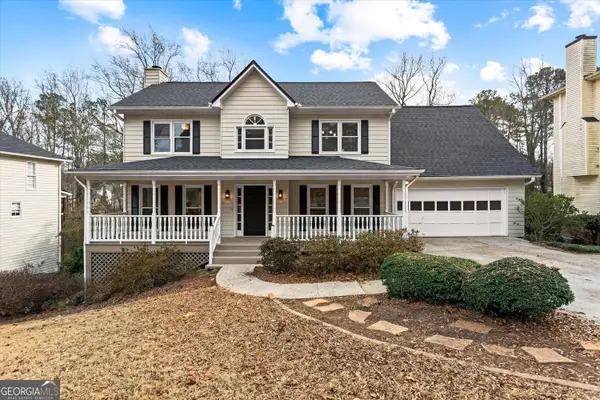452 Sletten Drive, Lawrenceville, GA 30046
Local realty services provided by:Better Homes and Gardens Real Estate Metro Brokers
452 Sletten Drive,Lawrenceville, GA 30046
$400,000
- 3 Beds
- 3 Baths
- 2,072 sq. ft.
- Single family
- Active
Listed by: kathy coots
Office: keller williams rlty atl. part
MLS#:10647040
Source:METROMLS
Price summary
- Price:$400,000
- Price per sq. ft.:$193.05
- Monthly HOA dues:$58.33
About this home
Nestled in the heart of Lawrenceville, this charming 3-bedroom, 3-bathroom brick home offers an ideal blend of comfort, style, and convenience. Neutral paint colors and new LVP/Carpet throughout are but a few of the features that separate this home from the competition. Step inside to find yourself greeted by a warm and welcoming entrance foyer. To the right, you'll discover a bedroom that is currently being used as an office. This room is perfect for a sitting area, home office, or quiet reading space. Continue down the hallway and you'll find the separate dining room off to the right, offering an ideal setting for hosting gatherings and family meals. The recently updated kitchen is a true centerpiece of the home, combining style, function, and modern convenience. It features new light fixtures, tiled backsplash, gas range, quartz countertops, fresh paint, ample cabinet space, providing plenty of room for cookware, pantry items, and all your kitchen essentials. Stainless steel appliances add a sleek, contemporary touch, making meal prep and cleanup a breeze. The kitchen offers generous countertops with plenty of workspace for cooking, baking, or entertaining. A thoughtfully designed layout ensures easy flow between the cooking, prep, and dining areas, perfect for both everyday living and hosting gatherings. Upgraded appliances include a Bosch dishwasher. The family room is the heart of the home, featuring a cozy masonry fireplace and soaring high ceilings that create an open, airy, and inviting atmosphere. Large windows fill the space with natural light, highlighting the room's warm and welcoming ambiance-perfect for relaxing with family or entertaining guests.The owner's suite is a serene retreat, offering generous space and privacy. It features his-and-her closets, providing ample storage and organization for clothing and personal items. The suite is bright and inviting, with large windows allowing natural light to fill the space, creating a peaceful and comfortable atmosphere. The owner's ensuite bath is a luxurious retreat, designed for comfort and relaxation. It features his/her vanities with plenty of counter space, making morning routines seamless for two. A separate soaking tub offers the perfect spot to unwind after a long day, while a glass-enclosed shower provides a modern and functional touch. The home features two additional bedrooms and two full bathrooms, providing plenty of space and privacy for family members or guests. Step outside to the enclosed screened patio, a perfect spot for relaxing, dining, or entertaining while enjoying fresh air without the hassle of insects. Beyond the patio, the backyard offers a generous, well-maintained space ideal for gardening, play, or outdoor gatherings. With plenty of room to personalize, this backyard provides a private retreat for both fun and relaxation. Located in a friendly and well-established neighborhood, this home offers both comfort and convenience. You'll enjoy easy access to major roadways, making your commute a breeze, and a variety of nearby restaurants, shopping, parks, and schools. This prime location combines suburban tranquility with everyday accessibility, putting everything you need just minutes away. Schedule a showing today.
Contact an agent
Home facts
- Year built:2003
- Listing ID #:10647040
- Updated:January 11, 2026 at 11:48 AM
Rooms and interior
- Bedrooms:3
- Total bathrooms:3
- Full bathrooms:3
- Living area:2,072 sq. ft.
Heating and cooling
- Cooling:Ceiling Fan(s), Central Air
- Heating:Forced Air, Natural Gas
Structure and exterior
- Roof:Composition
- Year built:2003
- Building area:2,072 sq. ft.
- Lot area:0.15 Acres
Schools
- High school:Central
- Middle school:Moore
- Elementary school:Margaret Winn Holt
Utilities
- Water:Public, Water Available
- Sewer:Public Sewer
Finances and disclosures
- Price:$400,000
- Price per sq. ft.:$193.05
- Tax amount:$881 (2024)
New listings near 452 Sletten Drive
- New
 $2,100Active3 beds 2 baths2,528 sq. ft.
$2,100Active3 beds 2 baths2,528 sq. ft.2613 Milo Court, Lawrenceville, GA 30043
MLS# 7702344Listed by: KELLER WILLIAMS REALTY ATLANTA PARTNERS - Coming Soon
 $537,500Coming Soon5 beds 3 baths
$537,500Coming Soon5 beds 3 baths2016 Portage Point, Lawrenceville, GA 30045
MLS# 10669867Listed by: Smoke Rise Agents - New
 $357,500Active3 beds 2 baths1,344 sq. ft.
$357,500Active3 beds 2 baths1,344 sq. ft.56 Dempsey Drive, Lawrenceville, GA 30044
MLS# 7699853Listed by: GENESIS SIGNATURE PROPERTIES - New
 $360,000Active3 beds 3 baths1,848 sq. ft.
$360,000Active3 beds 3 baths1,848 sq. ft.408 Hardy Water Drive, Lawrenceville, GA 30045
MLS# 7702269Listed by: KELLER WILLIAMS REALTY CITYSIDE - New
 $559,990Active5 beds 5 baths3,241 sq. ft.
$559,990Active5 beds 5 baths3,241 sq. ft.1934 Watson Falls Court, Lawrenceville, GA 30043
MLS# 7702197Listed by: SM GEORGIA BROKERAGE, LLC - New
 $539,990Active4 beds 3 baths2,917 sq. ft.
$539,990Active4 beds 3 baths2,917 sq. ft.1924 Watson Falls Court, Lawrenceville, GA 30043
MLS# 7702209Listed by: SM GEORGIA BROKERAGE, LLC - New
 $417,500Active3 beds 3 baths2,302 sq. ft.
$417,500Active3 beds 3 baths2,302 sq. ft.321 Roses Creek Drive, Lawrenceville, GA 30044
MLS# 10669658Listed by: Atlanta Communities - New
 $449,000Active4 beds 3 baths2,862 sq. ft.
$449,000Active4 beds 3 baths2,862 sq. ft.942 Koala Street, Lawrenceville, GA 30043
MLS# 10669637Listed by: Cross Creek Realty - New
 $540,000Active4 beds 4 baths3,337 sq. ft.
$540,000Active4 beds 4 baths3,337 sq. ft.1101 Steeple Run, Lawrenceville, GA 30043
MLS# 10669631Listed by: Virtual Properties Realty.com - New
 $475,000Active5 beds 2 baths2,848 sq. ft.
$475,000Active5 beds 2 baths2,848 sq. ft.1496 Wilson Manor Circle, Lawrenceville, GA 30045
MLS# 10669466Listed by: Zach Taylor Real Estate
