461 Saddle Ridge Drive, Lawrenceville, GA 30046
Local realty services provided by:Better Homes and Gardens Real Estate Metro Brokers
461 Saddle Ridge Drive,Lawrenceville, GA 30046
$790,000
- 7 Beds
- 5 Baths
- 5,893 sq. ft.
- Single family
- Active
Listed by: ava davenport
Office: dynasty realty, llc.
MLS#:7255866
Source:FIRSTMLS
Price summary
- Price:$790,000
- Price per sq. ft.:$134.06
About this home
MOTIVATED SELLER!!! SELLER IS WILLING TO CONTRIBUTE $10,000 TOWARDS CLOSING COST!! Welcome to this magnificent 7-bedroom, 5-bathroom home nestled on nearly 1 acre. With over 6,000 square feet of living space, this exquisite residence is a haven of luxury and sophistication. The landscaped front yard and a well-maintained driveway lead to a grand entrance, setting the tone for the rest of the house. Step inside and you are immediately greeted by the charm of beautiful, refinished hardwood floors that flow seamlessly through the open and spacious layout. The main floor boasts a stunning formal living room, a gracious dining area, and a cozy family room, all adorned with high-quality finishes and craftsmanship. The Fresh paint and updates throughout show the care and attention to detail that has gone into maintaining this stunning home.
With 10-foot ceilings, the home exudes an airy and grand ambiance, creating an inviting and warm atmosphere. The updated kitchen, is a chef's dream with pristine white cabinets and new double ovens, ensuring that meal preparation is a delight. The new recessed lights enhance the elegance of the space, making it ideal for both everyday living and entertaining guests. The oversized master bedroom is a true retreat with a cozy fireplace, a sitting area, and a brand-new private balcony that provides breathtaking views of the picturesque landscape. The en-suite bathroom is a spa-like oasis, complete with a rejuvenating oversized jacuzzi tub, a double vanity, and all the amenities needed for a pampering experience. Each of the secondary bedrooms are generously sized and carefully positioned to ensure privacy and comfort. The 5 bathrooms are meticulously designed with modern fixtures, exquisite tiles, and spa-like amenities, offering a luxurious bathing experience for the entire family. As you walk over the staircase landing you can see how the progressive lights add a modern touch, illuminating every corner with a warm glow.
The full finished basement offers a separate in-law suite with two bedrooms, a full bathroom, a kitchen, and a movie theatre. This additional living space provides versatility and convenience, perfect for accommodating guests or creating a private sanctuary for family members. The beautiful, renovated front and back porches, offer the perfect spot to unwind and enjoy the tranquility of the surrounding nature. The allure of this residence extends outdoors, where you will find a well-manicured backyard oasis, perfect for hosting gatherings and relaxation, and a new fire pit to gather around and great for entertaining. This exceptional property combines the best of indoor and outdoor living, making it an ideal choice for those seeking a harmonious blend of luxury, comfort, and entertainment. Don't miss the opportunity to own this remarkable 7-bedroom, 5-bathroom house with countless updates and features.
Additional features of this remarkable property include a spacious garage, ample storage throughout the house, and cutting-edge technology for security and smart home integration. Located in a prestigious neighborhood with excellent schools, convenient access to shopping and dining, and easy connectivity to major transportation routes, this house offers a lifestyle of both luxury and convenience.
Contact an agent
Home facts
- Year built:2007
- Listing ID #:7255866
- Updated:January 29, 2024 at 02:27 PM
Rooms and interior
- Bedrooms:7
- Total bathrooms:5
- Full bathrooms:5
- Living area:5,893 sq. ft.
Heating and cooling
- Cooling:Central Air
- Heating:Electric
Structure and exterior
- Roof:Shingle
- Year built:2007
- Building area:5,893 sq. ft.
- Lot area:0.82 Acres
Schools
- High school:Central Gwinnett
- Middle school:Jordan
- Elementary school:Simonton
Utilities
- Water:Public
- Sewer:Public Sewer
Finances and disclosures
- Price:$790,000
- Price per sq. ft.:$134.06
- Tax amount:$5,318 (2022)
New listings near 461 Saddle Ridge Drive
- Coming Soon
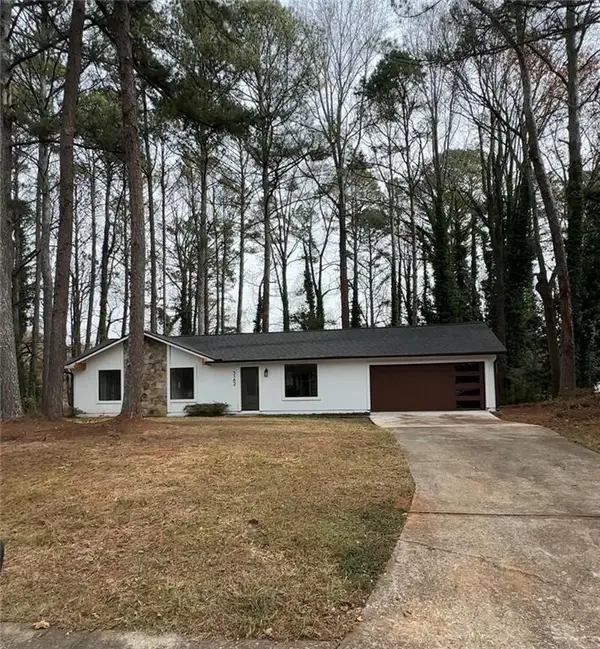 $329,000Coming Soon3 beds 2 baths
$329,000Coming Soon3 beds 2 baths3182 Westbrook Trace, Lawrenceville, GA 30044
MLS# 7694113Listed by: VIRTUAL PROPERTIES REALTY.COM - New
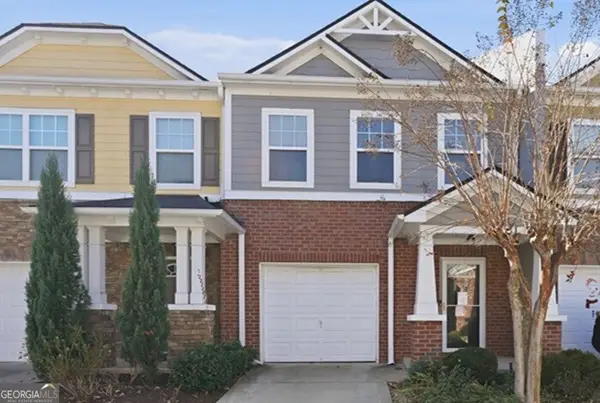 $270,300Active2 beds 3 baths1,511 sq. ft.
$270,300Active2 beds 3 baths1,511 sq. ft.776 Tulip Poplar Way, Lawrenceville, GA 30044
MLS# 10659759Listed by: RealHome Services & Solutions - New
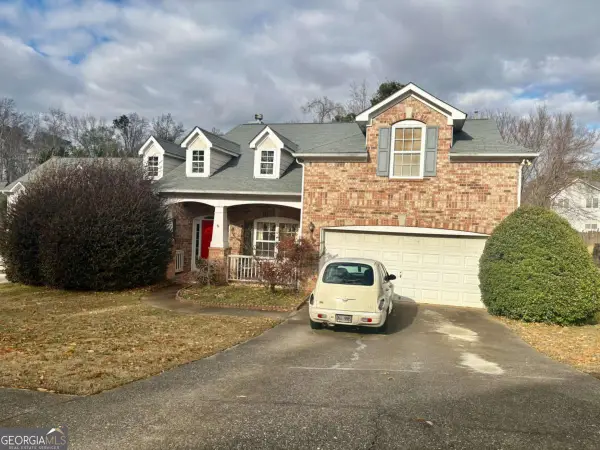 $349,000Active4 beds 2 baths2,592 sq. ft.
$349,000Active4 beds 2 baths2,592 sq. ft.1148 Whithers Drive, Lawrenceville, GA 30045
MLS# 10659764Listed by: Coldwell Banker Realty - New
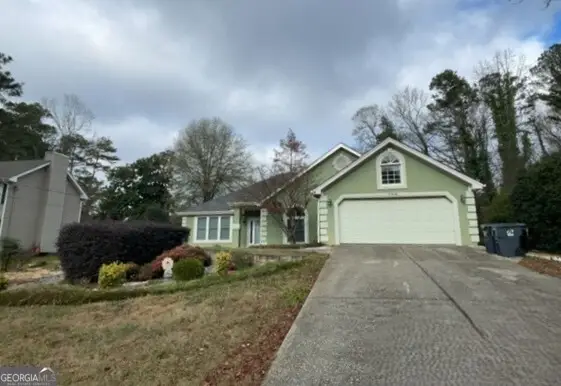 $324,000Active3 beds 2 baths2,576 sq. ft.
$324,000Active3 beds 2 baths2,576 sq. ft.709 Oak Moss Drive, Lawrenceville, GA 30043
MLS# 10659664Listed by: Lawrence Realty Grp. GA - New
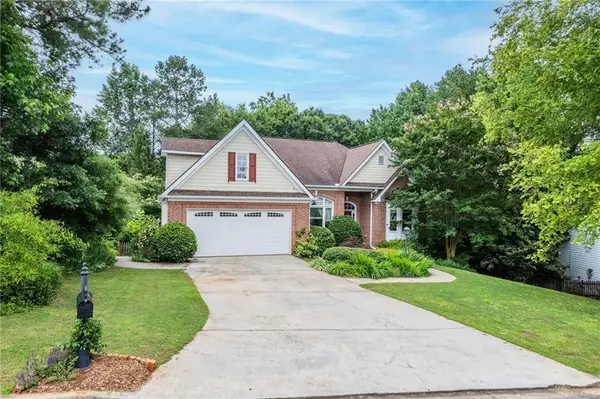 $649,000Active5 beds 4 baths4,800 sq. ft.
$649,000Active5 beds 4 baths4,800 sq. ft.635 Piping Rock Point, Lawrenceville, GA 30043
MLS# 7693942Listed by: CENTURY 21 RESULTS - New
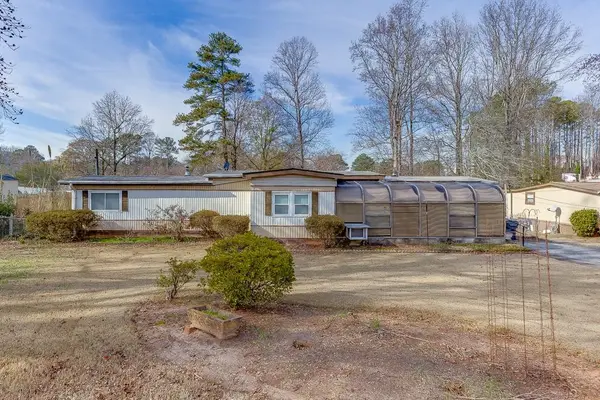 $280,000Active3 beds 2 baths1,602 sq. ft.
$280,000Active3 beds 2 baths1,602 sq. ft.1515 Purcell Road, Lawrenceville, GA 30043
MLS# 7693130Listed by: PEND REALTY, LLC. - New
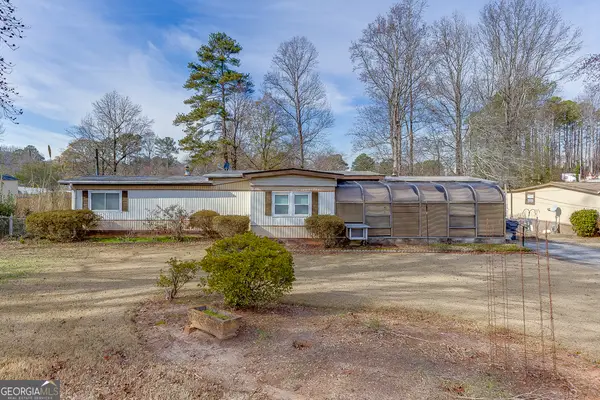 $280,000Active3 beds 2 baths1,602 sq. ft.
$280,000Active3 beds 2 baths1,602 sq. ft.1515 Purcell Road, Lawrenceville, GA 30043
MLS# 10659471Listed by: PEND Realty, LLC - New
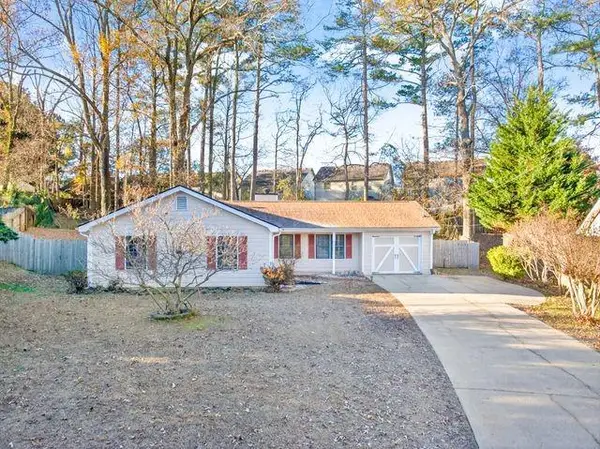 $299,000Active3 beds 2 baths1,280 sq. ft.
$299,000Active3 beds 2 baths1,280 sq. ft.1362 Daniel Lane, Lawrenceville, GA 30046
MLS# 7689295Listed by: EXTOL REALTY - New
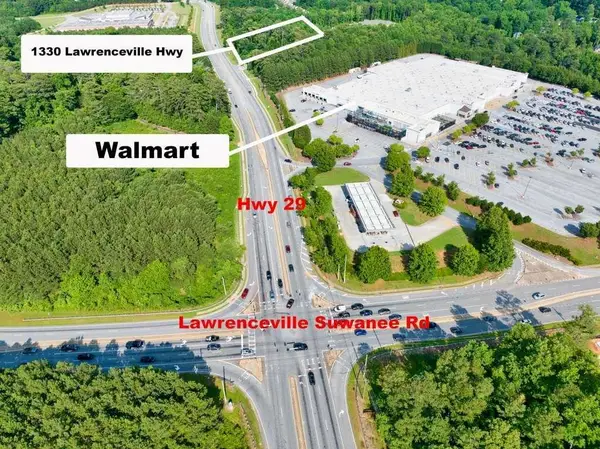 $189,000Active0.96 Acres
$189,000Active0.96 Acres1330 Lawrenceville Highway, Lawrenceville, GA 30046
MLS# 7693742Listed by: MICHAEL CARR AND ASSOCIATES, INC. - New
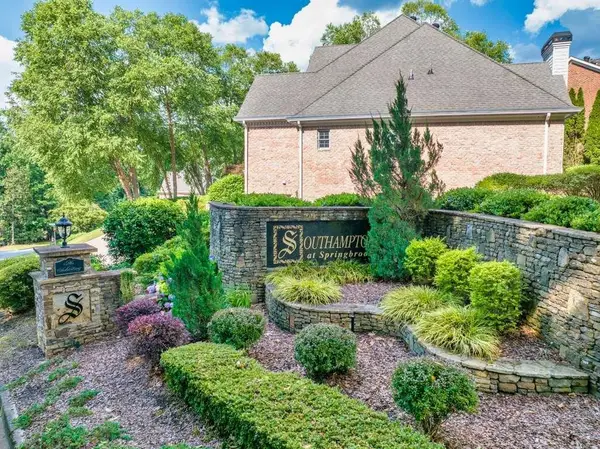 $189,000Active1.15 Acres
$189,000Active1.15 Acres2276 & Lake Ridge Terrace, Lawrenceville, GA 30043
MLS# 7693733Listed by: MICHAEL CARR AND ASSOCIATES, INC.
