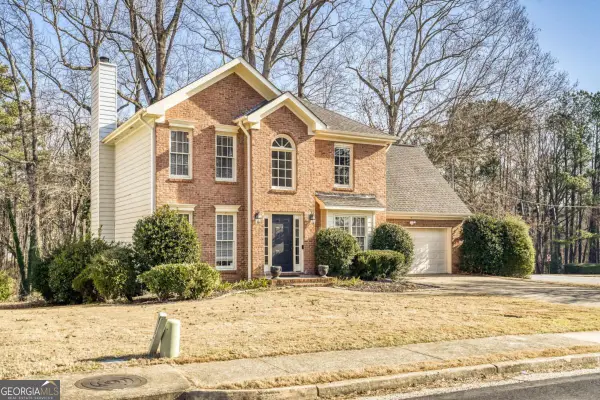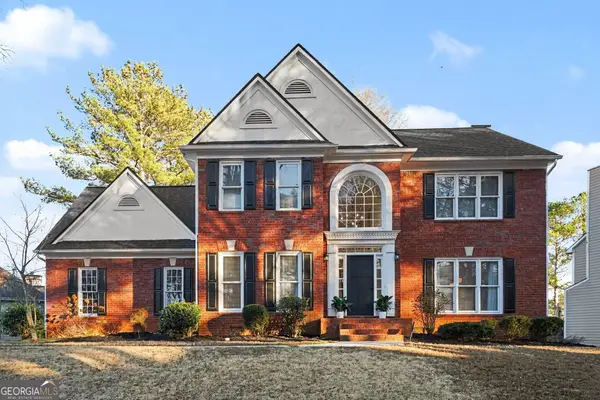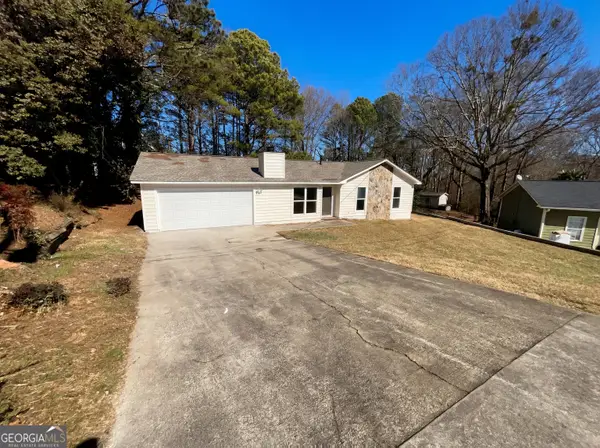85 Annie Chandler Trail, Lawrenceville, GA 30045
Local realty services provided by:Better Homes and Gardens Real Estate Jackson Realty
85 Annie Chandler Trail,Lawrenceville, GA 30045
$320,000
- 3 Beds
- 3 Baths
- 1,778 sq. ft.
- Single family
- Active
Listed by: david elrod, maurice hines
Office: re/max legends
MLS#:10641679
Source:METROMLS
Price summary
- Price:$320,000
- Price per sq. ft.:$179.98
About this home
This 3-bedroom, 2.5-bathroom home on over an acre of land is a unique opportunity for any buyer. Offered "as-is" as part of an estate sale, the property requires repairs and updates, including carpet, flooring, and paint. Mature trees in the front and back provide natural shade and privacy. The expansive outdoor space includes a back porch with a fire pit and a sauna, offering a great foundation for outdoor living and relaxation. A 2-car detached garage provides additional potential. NOTE: For those sensitive to odors, the enclosed garage has a strong dog odor. Property taxes reflect current owner's taxes which may be different for the next owner. IMPORTANT NOTE: The owner has a court appointed Personal Representative that has never occupied the property. The Personal Representative cannot provide HOA information, a Sellers Property Disclosure, or help with utility connections for inspections or any needed repairs. The house is being sold in "as is" condition. This MLS includes Seller Required Special Stipulations. The Seller Required Special Stipulations page must be included in all offers. The Personal Representative says we can close without delay with an accepted contract. Submit offers to the listing agent in pdf format only so your offer can be forwarded to the Seller for consideration. SELLER'S OFFER TERMS; The Seller is not reviewing blind offers or allowing assignments. For this reason, the Seller requires that all Buyers to have personally viewed the property before submitting a written contract to the Seller. The Seller wants all offers on current Georgia Association of Realtor forms so that the offer matches the terms and conditions of the Seller's Special Stipulations.
Contact an agent
Home facts
- Year built:1983
- Listing ID #:10641679
- Updated:February 12, 2026 at 11:41 AM
Rooms and interior
- Bedrooms:3
- Total bathrooms:3
- Full bathrooms:2
- Half bathrooms:1
- Living area:1,778 sq. ft.
Heating and cooling
- Cooling:Ceiling Fan(s), Central Air
- Heating:Central, Forced Air
Structure and exterior
- Roof:Composition
- Year built:1983
- Building area:1,778 sq. ft.
- Lot area:1.58 Acres
Schools
- High school:Grayson
- Middle school:Couch
- Elementary school:Starling
Utilities
- Water:Public, Water Available
- Sewer:Septic Tank
Finances and disclosures
- Price:$320,000
- Price per sq. ft.:$179.98
- Tax amount:$4,170 (2024)
New listings near 85 Annie Chandler Trail
- New
 $349,000Active4 beds 3 baths
$349,000Active4 beds 3 baths215 Foster Trace Drive, Lawrenceville, GA 30043
MLS# 7717554Listed by: KELLER WILLIAMS REALTY ATLANTA PARTNERS - New
 $449,990Active4 beds 4 baths2,138 sq. ft.
$449,990Active4 beds 4 baths2,138 sq. ft.3260 Willow Glade Trail, Lawrenceville, GA 30043
MLS# 7717951Listed by: SM GEORGIA BROKERAGE, LLC - New
 $515,990Active4 beds 3 baths2,729 sq. ft.
$515,990Active4 beds 3 baths2,729 sq. ft.1944 Watson Falls Court, Lawrenceville, GA 30043
MLS# 7717997Listed by: SM GEORGIA BROKERAGE, LLC - New
 $269,900Active3 beds 2 baths1,494 sq. ft.
$269,900Active3 beds 2 baths1,494 sq. ft.2954 Tatrice Lane, Lawrenceville, GA 30044
MLS# 7718054Listed by: SOUTHERN CLASSIC REALTORS - New
 $405,000Active3 beds 3 baths1,808 sq. ft.
$405,000Active3 beds 3 baths1,808 sq. ft.1205 Wheatfield Drive, Lawrenceville, GA 30043
MLS# 10689521Listed by: eXp Realty - New
 $350,000Active4 beds 3 baths1,949 sq. ft.
$350,000Active4 beds 3 baths1,949 sq. ft.503 Lobdale Falls Drive, Lawrenceville, GA 30045
MLS# 10689565Listed by: Mark Spain Real Estate - New
 $402,579Active5 beds 3 baths
$402,579Active5 beds 3 baths211 Congress Parkway, Lawrenceville, GA 30044
MLS# 10689584Listed by: PalmerHouse Properties - New
 $478,000Active4 beds 3 baths
$478,000Active4 beds 3 baths2105 Bentbrooke Trail, Lawrenceville, GA 30043
MLS# 10689140Listed by: Virtual Properties Realty.com - New
 $444,000Active5 beds 4 baths2,794 sq. ft.
$444,000Active5 beds 4 baths2,794 sq. ft.1197 Adah Court, Lawrenceville, GA 30043
MLS# 10689132Listed by: Virtual Properties Realty.com - New
 $340,000Active3 beds 2 baths1,450 sq. ft.
$340,000Active3 beds 2 baths1,450 sq. ft.1355 Fern Hill Drive, Lawrenceville, GA 30044
MLS# 10689119Listed by: Opendoor Brokerage LLC

