30 Stevens Grove Church Road, Lexington, GA 30648
Local realty services provided by:Better Homes and Gardens Real Estate Jackson Realty
30 Stevens Grove Church Road,Lexington, GA 30648
$875,000
- 4 Beds
- 6 Baths
- 4,048 sq. ft.
- Single family
- Active
Listed by: iris walker
Office: iris inc. realty
MLS#:10540870
Source:METROMLS
Price summary
- Price:$875,000
- Price per sq. ft.:$216.16
About this home
Expansive 4-Bedroom Estate on 32 Acres with Luxurious Finishes and Endless Potential. Welcome to your dream retreat! This stunning 4-bedroom, 5.5-bath home offers nearly 4,000 square feet of thoughtfully designed living space nestled on a breathtaking 32-acre parcel-perfect for nature lovers, hunters, or anyone seeking space and serenity. Step inside to a grand foyer with gleaming hardwood floors that flow into the formal dining room, kitchen, breakfast room, and hallway. The den, with its cozy wood-burning fireplace and plush carpeting, creates a perfect gathering space. The spacious master suite on the main floor features its own fireplace, a spa-like bathroom with a jetted jacuzzi tub, a separate tiled shower, and a generous walk-in closet. Adjacent to the master suite is an office. The kitchen is a chef's delight with cherry cabinetry, quartz countertops, and clever storage solutions throughout. The bright and airy breakfast room is lined with windows, flooding the space with natural light. Elegant crown molding, baseboards, and soaring 10-foot ceilings give the main floor a refined, open feel. Additional features include a mudroom, a separate laundry room, a large walk-in pantry, and a bar area with a small refrigerator. Upstairs, you'll find three oversized bedrooms-each with its own private bath and walk-in closet. The upstairs hallway opens to a covered porch that overlooks the sprawling front yard-perfect for enjoying quiet mornings or evening sunsets. The unfinished 2,695 sq. ft. basement offers unlimited potential with studded walls, a finished full bath, and even a garage door for workshop or recreational access. Outdoor living is just as impressive with large covered front and back porches ideal for entertaining or dining outside. Also features a concrete parking area and two-car carport. Whether you're looking for a private family estate, a weekend escape, or a property with room to expand, this one-of-a-kind home offers comfort, style, and room to roam. Only 22 miles to downtown Athens and the University of Georgia.
Contact an agent
Home facts
- Year built:2006
- Listing ID #:10540870
- Updated:December 25, 2025 at 11:45 AM
Rooms and interior
- Bedrooms:4
- Total bathrooms:6
- Full bathrooms:5
- Half bathrooms:1
- Living area:4,048 sq. ft.
Heating and cooling
- Cooling:Ceiling Fan(s), Heat Pump
- Heating:Central, Electric, Heat Pump
Structure and exterior
- Roof:Metal
- Year built:2006
- Building area:4,048 sq. ft.
- Lot area:32.09 Acres
Schools
- High school:Oglethorpe County
- Middle school:Oglethorpe County
- Elementary school:Oglethorpe County Primary/Elem
Utilities
- Water:Private, Well
- Sewer:Septic Tank
Finances and disclosures
- Price:$875,000
- Price per sq. ft.:$216.16
- Tax amount:$6,115 (2024)
New listings near 30 Stevens Grove Church Road
- New
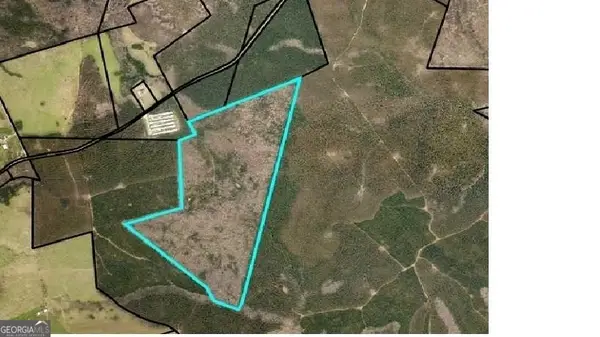 $935,000Active-- beds -- baths
$935,000Active-- beds -- baths306 Bethesda Church Road, Lexington, GA 30648
MLS# 10660761Listed by: Blue Sky Property Group - New
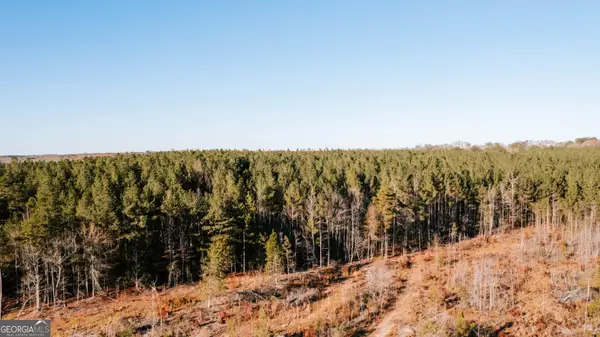 $230,000Active36.9 Acres
$230,000Active36.9 Acres0 Washington Road, Lexington, GA 30648
MLS# 10658301Listed by: Branch Farm &Timberland LLC 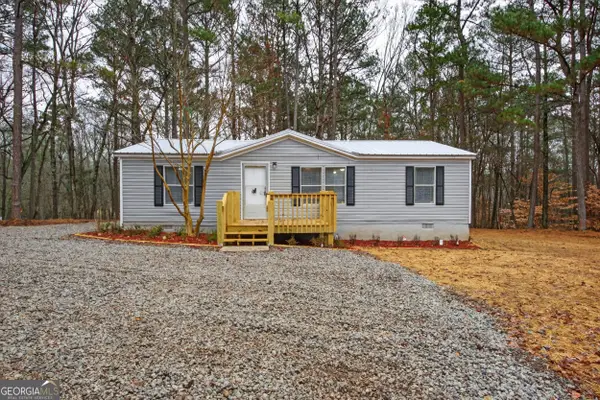 $199,900Active3 beds 2 baths1,120 sq. ft.
$199,900Active3 beds 2 baths1,120 sq. ft.72 Frank Mathews Road, Lexington, GA 30648
MLS# 10655667Listed by: Nabo Realty Inc.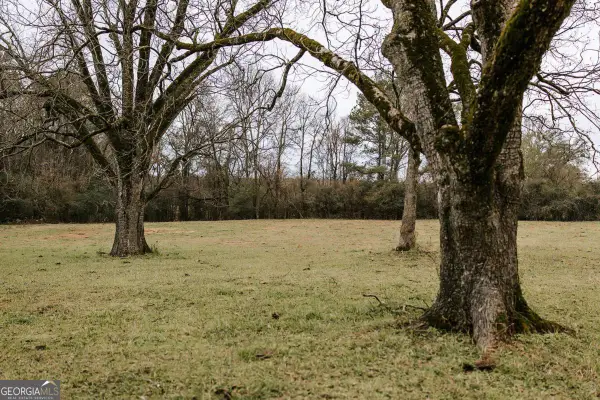 $90,000Active4.62 Acres
$90,000Active4.62 Acres0 Sandy Cross Road, Lexington, GA 30648
MLS# 10655555Listed by: Iris Inc. Realty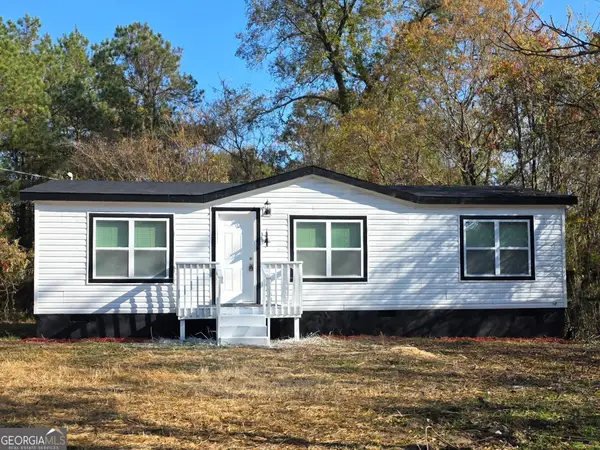 $225,000Active3 beds 2 baths1,080 sq. ft.
$225,000Active3 beds 2 baths1,080 sq. ft.3314 Centerville Road, Lexington, GA 30648
MLS# 10646971Listed by: Keller Williams Greater Athens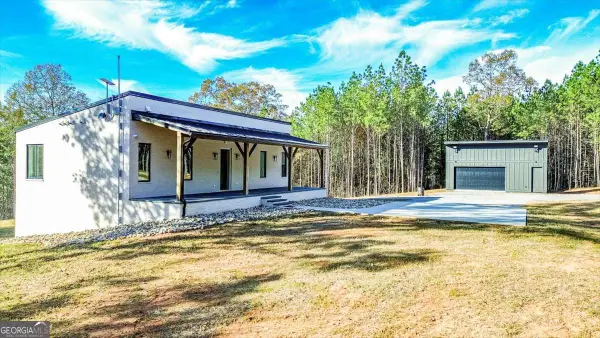 $800,000Active2 beds 2 baths2,784 sq. ft.
$800,000Active2 beds 2 baths2,784 sq. ft.60 Stephens Road, Lexington, GA 30648
MLS# 10646809Listed by: Orbit Real Estate Partners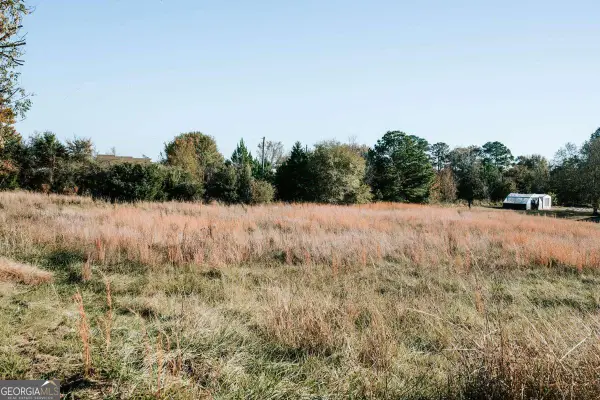 $120,000Active1.42 Acres
$120,000Active1.42 Acres13 Oglethorpe Drive, Lexington, GA 30648
MLS# 10645973Listed by: Iris Inc. Realty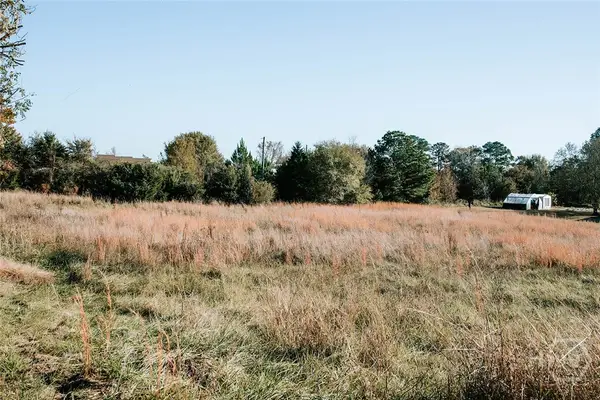 $120,000Active1.42 Acres
$120,000Active1.42 Acres13 Oglethorpe Drive, Lexington, GA 30648
MLS# CL343158Listed by: IRIS INC REALTY $120,000Active1.42 Acres
$120,000Active1.42 Acres13 Oglethorpe Drive, Lexington, GA 30648
MLS# CL343158Listed by: IRIS INC REALTY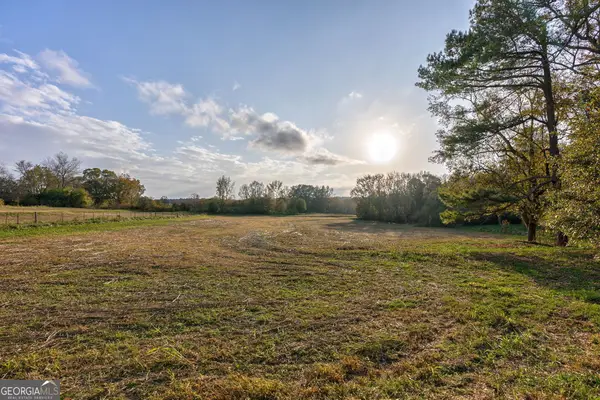 $569,000Active-- beds -- baths
$569,000Active-- beds -- baths177 Comer Road, Lexington, GA 30648
MLS# 10643925Listed by: Nichols Land & Investment Co.
