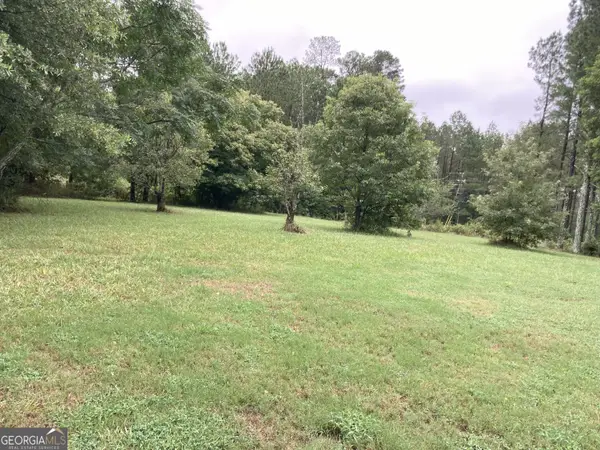941 Wesley Chapel Road, Lexington, GA 30648
Local realty services provided by:Better Homes and Gardens Real Estate Metro Brokers
941 Wesley Chapel Road,Lexington, GA 30648
$344,900
- 3 Beds
- 2 Baths
- 2,240 sq. ft.
- Mobile / Manufactured
- Pending
Listed by:yvette mathis
Office:preferred ga properties llc
MLS#:10474668
Source:METROMLS
Price summary
- Price:$344,900
- Price per sq. ft.:$153.97
About this home
Country Living at it's Best! NO HOA and NO WATER BILL! Looking for peace and tranquility? This beautiful home with plenty of natural light features a huge farmhouse kitchen, large island with seating area and tons of storage throughout. The large pantry with cabinets and shelves between the kitchen and laundry area could also double as a coffee or tea nook. Enjoy the open concept that flows through the kitchen, dining room and large family room with exposed beams. The luxury vinyl plank flooring throughout gives it beauty and durability. The spacious owner's suite has a barn door that opens to a gorgeous bathroom retreat, with recessed lighting, a beautiful walk in shower and a large soaking tub overlooking the private backyard. The home sits on a 3.56 acre lot, there's also an adjacent 1.5 acre level lot included, which already has a permit and ready to build on. Schedule your private viewing Today to experience for yourself the Charm and Tranquility of this Hidden Gem!
Contact an agent
Home facts
- Year built:2019
- Listing ID #:10474668
- Updated:September 28, 2025 at 10:17 AM
Rooms and interior
- Bedrooms:3
- Total bathrooms:2
- Full bathrooms:2
- Living area:2,240 sq. ft.
Heating and cooling
- Cooling:Central Air, Electric
- Heating:Central, Electric
Structure and exterior
- Roof:Composition
- Year built:2019
- Building area:2,240 sq. ft.
- Lot area:5.06 Acres
Schools
- High school:Oglethorpe County
- Middle school:Oglethorpe County
- Elementary school:Oglethorpe County Primary/Elem
Utilities
- Water:Well
- Sewer:Septic Tank
Finances and disclosures
- Price:$344,900
- Price per sq. ft.:$153.97
- Tax amount:$1,231 (2024)
New listings near 941 Wesley Chapel Road
 $64,900Active3.32 Acres
$64,900Active3.32 Acres0 Stevens Grove Church Road #TRACT 2, Lexington, GA 30648
MLS# 10585612Listed by: Marciano and Company- New
 $125,000Active10 Acres
$125,000Active10 Acres0 77 Highway, Lexington, GA 30648
MLS# 10605992Listed by: Nichols Land & Investment Co. - New
 $265,000Active4 beds 3 baths1,560 sq. ft.
$265,000Active4 beds 3 baths1,560 sq. ft.41 Cherry Circle, Lexington, GA 30648
MLS# 10607631Listed by: Virtual Properties Realty.com - New
 $265,000Active4 beds 3 baths1,560 sq. ft.
$265,000Active4 beds 3 baths1,560 sq. ft.35 Cherry Circle, Lexington, GA 30648
MLS# 10607676Listed by: Virtual Properties Realty.com - New
 $144,000Active12 Acres
$144,000Active12 Acres3 Sandy Cross Road, Lexington, GA 30648
MLS# 10609755Listed by: Virtual Properties Realty.com - New
 $299,900Active-- beds -- baths
$299,900Active-- beds -- baths0 Washington Road, Lexington, GA 30648
MLS# 10610601Listed by: Estate Georgia Inc - New
 $144,000Active12 Acres
$144,000Active12 Acres3 Sandy Cross Road, Lexington, GA 30648
MLS# 7653120Listed by: VIRTUAL PROPERTIES REALTY.COM - New
 $265,000Active4 beds 3 baths1,560 sq. ft.
$265,000Active4 beds 3 baths1,560 sq. ft.41 Cherry Circle, Lexington, GA 30648
MLS# 7651635Listed by: VIRTUAL PROPERTIES REALTY.COM - New
 $265,000Active4 beds 3 baths1,560 sq. ft.
$265,000Active4 beds 3 baths1,560 sq. ft.35 Cherry Circle, Lexington, GA 30648
MLS# 7651613Listed by: VIRTUAL PROPERTIES REALTY.COM - New
 $265,000Active4 beds 3 baths1,560 sq. ft.
$265,000Active4 beds 3 baths1,560 sq. ft.41 Cherry Circle, Lexington, GA 30648
MLS# CL339777Listed by: VIRTUAL PROPERTIES REALTY
