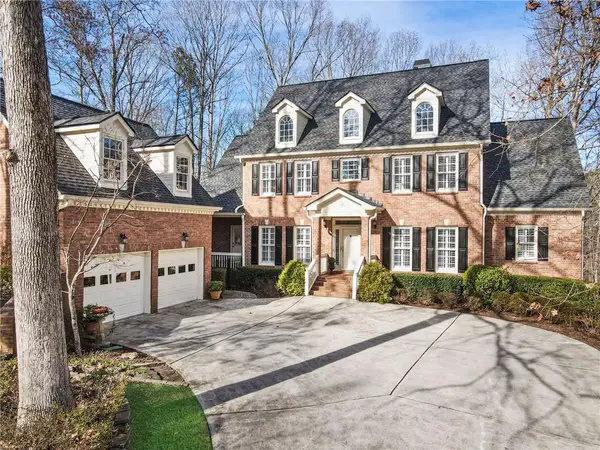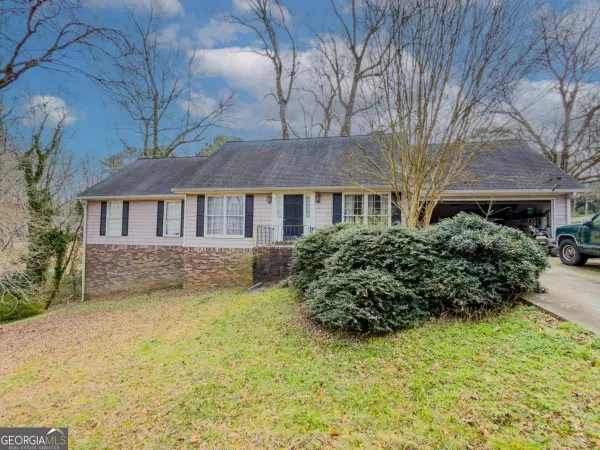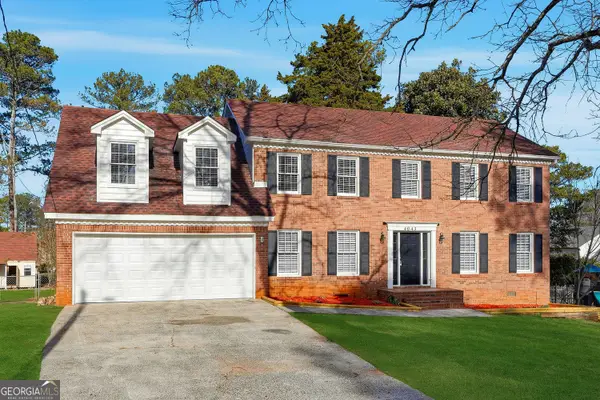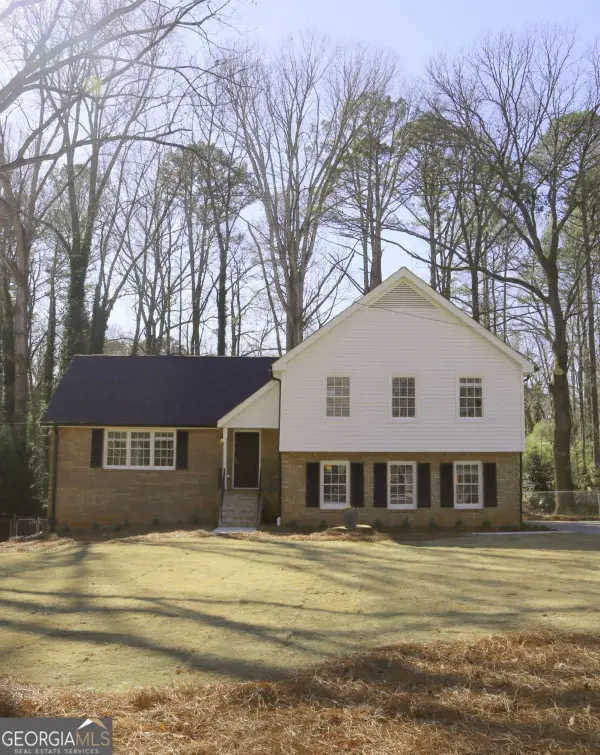1054 Morgan Garner Drive Sw, Lilburn, GA 30047
Local realty services provided by:Better Homes and Gardens Real Estate Metro Brokers
1054 Morgan Garner Drive Sw,Lilburn, GA 30047
$929,900
- 7 Beds
- 5 Baths
- 7,908 sq. ft.
- Single family
- Pending
Listed by: zachary maxey4045630732, ZACHARY@ZACHARYMAXEY.COM
Office: keller williams atlanta perimeter
MLS#:10619499
Source:METROMLS
Price summary
- Price:$929,900
- Price per sq. ft.:$117.59
- Monthly HOA dues:$166.67
About this home
Gated Executive 4-Sided Brick Traditional full finished daylight walkout basement with walkout terrace patio dual guest suite AND Master on Main floorplan with Loft & Bonus Room in sought after Camp Creek/Parkview Cluster School District and the only gated community in Lilburn-Creekside at Parkview! Gorgeous Wide Open Center Island Kitchen Floorplan with Granite Countertops, Jenn Air Stainless Steel Appliances with Double Ovens-Dishwasher & Microwave, Glimmering Oak Hardwoods on Main, heavy Ornate trim package throughout comprised of shadow box paneling with Coffered & Cathedral Ceilings, heavy Crown Molding and Dual French Door Entry to Guest Suite or Home Office & charming built-in cabinets in the Keeping Room! Charming Private Master ensuite offers Deep Cathedral Ceilings, quaint bay window accent wall, private walkout back porch, his/her closets & Dual rain shower head! Pre-wired with Security System in Place which includes several Cameras and more! Freshly Painted Exterior and Interior, this home is turn-key move in ready and will not disappoint! Exclusive Gated Swim & Tennis Community walking distance to Mountain Park Park, a few minutes away from Shopping, Lilburn Greenway Walking/Biking Trail, Hwy 78 for Major Interstate Access & 20 minutes to Dekalb County Private Airport! Basement is stubbed/pre-wired for your 2000+ Sqft In-Law Suite with its own separate laundry, entrance and full kitchen capabilities! Book your showing today!
Contact an agent
Home facts
- Year built:2007
- Listing ID #:10619499
- Updated:January 23, 2026 at 11:18 AM
Rooms and interior
- Bedrooms:7
- Total bathrooms:5
- Full bathrooms:5
- Living area:7,908 sq. ft.
Heating and cooling
- Cooling:Central Air, Dual, Electric, Zoned
- Heating:Forced Air, Natural Gas, Zoned
Structure and exterior
- Roof:Composition
- Year built:2007
- Building area:7,908 sq. ft.
- Lot area:0.24 Acres
Schools
- High school:Parkview
- Middle school:Trickum
- Elementary school:Camp Creek
Utilities
- Water:Public, Water Available
- Sewer:Public Sewer, Sewer Available
Finances and disclosures
- Price:$929,900
- Price per sq. ft.:$117.59
- Tax amount:$11,430 (2024)
New listings near 1054 Morgan Garner Drive Sw
- New
 $480,000Active4 beds 2 baths2,400 sq. ft.
$480,000Active4 beds 2 baths2,400 sq. ft.5133 Haverford Run Drive, Lilburn, GA 30047
MLS# 7708579Listed by: VIRTUAL PROPERTIES REALTY.COM - New
 $825,000Active4 beds 5 baths5,100 sq. ft.
$825,000Active4 beds 5 baths5,100 sq. ft.1505 Runnymede Court Sw, Lilburn, GA 30047
MLS# 7683939Listed by: ATLANTA FINE HOMES SOTHEBY'S INTERNATIONAL - New
 $494,990Active4 beds 3 baths2,533 sq. ft.
$494,990Active4 beds 3 baths2,533 sq. ft.4335 Buttonwood Lane, Lilburn, GA 30047
MLS# 7708438Listed by: SM GEORGIA BROKERAGE, LLC - New
 $479,990Active3 beds 3 baths2,067 sq. ft.
$479,990Active3 beds 3 baths2,067 sq. ft.3529 Annsbury Court, Lilburn, GA 30047
MLS# 7708463Listed by: SM GEORGIA BROKERAGE, LLC - New
 $489,990Active3 beds 3 baths2,067 sq. ft.
$489,990Active3 beds 3 baths2,067 sq. ft.4365 Buttonwood Lane, Lilburn, GA 30047
MLS# 7708470Listed by: SM GEORGIA BROKERAGE, LLC - New
 $325,000Active3 beds 3 baths
$325,000Active3 beds 3 baths707 Inland Way Nw, Lilburn, GA 30047
MLS# 10677443Listed by: Keller Williams Realty - New
 $390,000Active3 beds 3 baths1,918 sq. ft.
$390,000Active3 beds 3 baths1,918 sq. ft.4009 Courtlin Cove Nw, Lilburn, GA 30047
MLS# 10677472Listed by: Hester Group, REALTORS - New
 $265,000Active5 beds 4 baths3,251 sq. ft.
$265,000Active5 beds 4 baths3,251 sq. ft.4736 Bridgewater Drive, Lilburn, GA 30047
MLS# 10677302Listed by: Keller Williams Rlty Atl. Part - New
 $465,000Active4 beds 3 baths2,452 sq. ft.
$465,000Active4 beds 3 baths2,452 sq. ft.4043 Colonial Drive Sw, Lilburn, GA 30047
MLS# 10676908Listed by: Lokation Real Estate LLC - New
 $469,900Active4 beds 3 baths
$469,900Active4 beds 3 baths1519 Rangewood Drive Sw, Lilburn, GA 30047
MLS# 10676802Listed by: Virtual Properties Realty.Net
