1348 Ridgewood Drive Sw, Lilburn, GA 30047
Local realty services provided by:Better Homes and Gardens Real Estate Metro Brokers
1348 Ridgewood Drive Sw,Lilburn, GA 30047
$380,000
- 3 Beds
- 2 Baths
- 1,822 sq. ft.
- Single family
- Active
Listed by: joseph cassar, caroline cassarJoe@JosephsHomes.com
Office: josephs homes realty, llc.
MLS#:7675390
Source:FIRSTMLS
Price summary
- Price:$380,000
- Price per sq. ft.:$208.56
About this home
All brick RENOVATED RANCH! New gutters, new water heater, new concrete driveway, walkway and rear patio, new bathrooms, new LVP flooring, new appliances, new light fixtures, & new mailbox. Just painted exterior and interior. Updated kitchen with gorgeous backsplash and granite countertops. Roof replaced in 2024. On .55 acre with great curb appeal in the heart of Lilburn's coveted, quiet and established Maple Forest subdivision! No HOA. Plenty of space for everyone and their cars, RV or boat on the new concrete driveway. Parkview HS district. Walk to nearby 25 acre JB Williams Park. Truly move-in ready, easy one-level living. Neutral and up-to-date color palette throughout the home. Terrific layout with 3 bedrooms, 2 baths. What sets this home apart from many others is the 3 common living spaces: the Living Room is just as you enter, with an equally large Dining Room & Den off the Kitchen, plus a Bonus/Family Room with exterior access to side. Plenty of space for everyone to relax, work and have fun. Both bathrooms are completely updated with beautiful neutral tiles. The kitchen window overlooks the huge backyard, and has abundant granite countertops and cabinets, a Pantry area, plus an additional work/desk area for flexible use - great spot for a mini home office or craft station. New SS appliances. The Laundry Room with a coveted sink is just off the Kitchen. Don't miss this fully renovated gem in a terrific neighborhood! The huge .55 acre level lot has been cleared of many trees and offers superior future possibilities. New water heater, new laundry room. Landscaped, clear level front and backyard. Welcome home!
Contact an agent
Home facts
- Year built:1969
- Listing ID #:7675390
- Updated:February 24, 2026 at 04:58 PM
Rooms and interior
- Bedrooms:3
- Total bathrooms:2
- Full bathrooms:2
- Living area:1,822 sq. ft.
Heating and cooling
- Cooling:Ceiling Fan(s), Central Air
- Heating:Natural Gas
Structure and exterior
- Roof:Composition
- Year built:1969
- Building area:1,822 sq. ft.
- Lot area:0.55 Acres
Schools
- High school:Parkview
- Middle school:Trickum
- Elementary school:Mountain Park - Gwinnett
Utilities
- Water:Public
- Sewer:Septic Tank
Finances and disclosures
- Price:$380,000
- Price per sq. ft.:$208.56
- Tax amount:$4,567 (2024)
New listings near 1348 Ridgewood Drive Sw
- Coming Soon
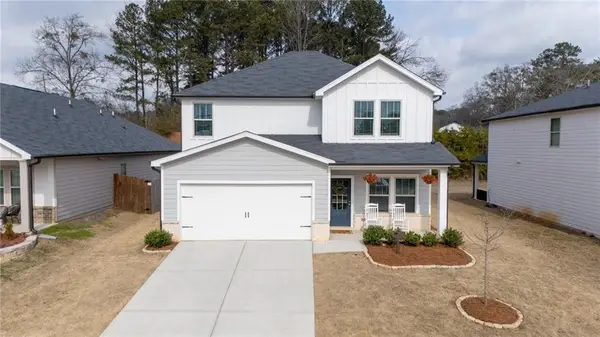 $425,000Coming Soon3 beds 3 baths
$425,000Coming Soon3 beds 3 baths4969 Dufour Drive, Lilburn, GA 30047
MLS# 7723287Listed by: KELLER WILLIAMS NORTH ATLANTA - New
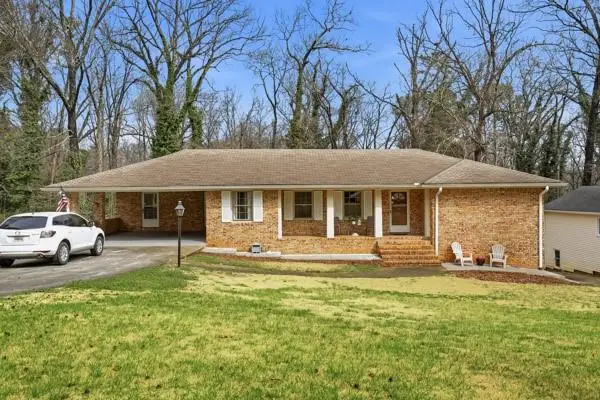 $375,000Active3 beds 2 baths1,679 sq. ft.
$375,000Active3 beds 2 baths1,679 sq. ft.552 Ben Court Sw, Lilburn, GA 30047
MLS# 7723951Listed by: LPT REALTY, LLC - New
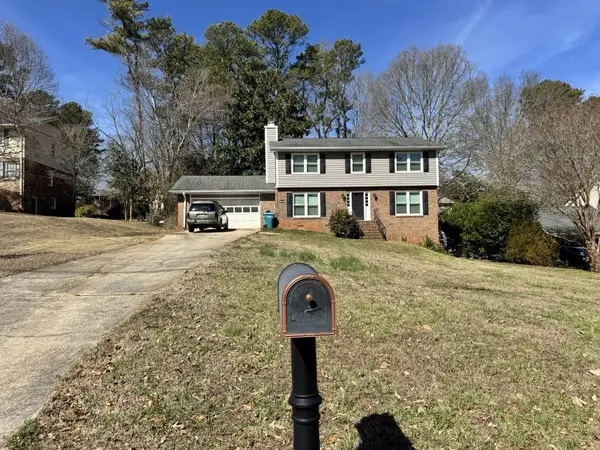 $344,000Active3 beds 3 baths2,372 sq. ft.
$344,000Active3 beds 3 baths2,372 sq. ft.4703 Marc Court Sw, Lilburn, GA 30047
MLS# 7723723Listed by: REAL BROKER, LLC - New
 $360,000Active4 beds 2 baths2,020 sq. ft.
$360,000Active4 beds 2 baths2,020 sq. ft.1201 Dickens Road Nw, Lilburn, GA 30047
MLS# 7723515Listed by: CHAPMAN HALL PREMIER, REALTORS - New
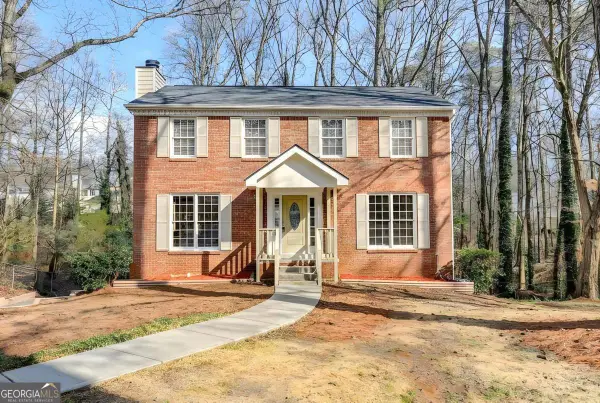 $449,000Active4 beds 4 baths2,750 sq. ft.
$449,000Active4 beds 4 baths2,750 sq. ft.5362 Milieo Place Sw, Lilburn, GA 30047
MLS# 10696489Listed by: Virtual Properties Realty.com - New
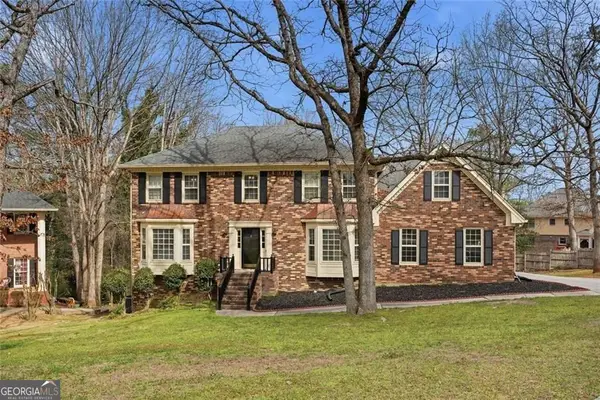 $460,000Active5 beds 4 baths3,891 sq. ft.
$460,000Active5 beds 4 baths3,891 sq. ft.4803 Tomahawk Court Sw, Lilburn, GA 30047
MLS# 10696029Listed by: Epique Realty - New
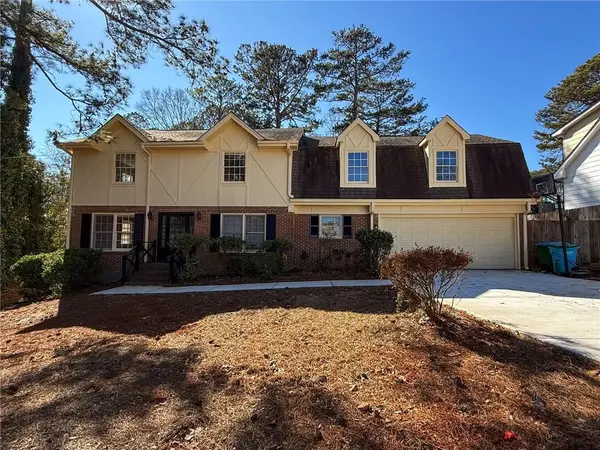 $365,000Active4 beds 4 baths2,428 sq. ft.
$365,000Active4 beds 4 baths2,428 sq. ft.1675 Lake Lucerne Road Sw, Lilburn, GA 30047
MLS# 7722944Listed by: VIRTUAL PROPERTIES REALTY.COM - Coming Soon
 $538,900Coming Soon4 beds 3 baths
$538,900Coming Soon4 beds 3 baths393 Westminister Lane Sw, Lilburn, GA 30047
MLS# 7722518Listed by: KELLER WILLIAMS REALTY ATL PARTNERS - New
 $619,000Active4 beds 4 baths4,596 sq. ft.
$619,000Active4 beds 4 baths4,596 sq. ft.156 Round Pond Drive, Lilburn, GA 30047
MLS# 10695159Listed by: Chapman Hall Realtors - New
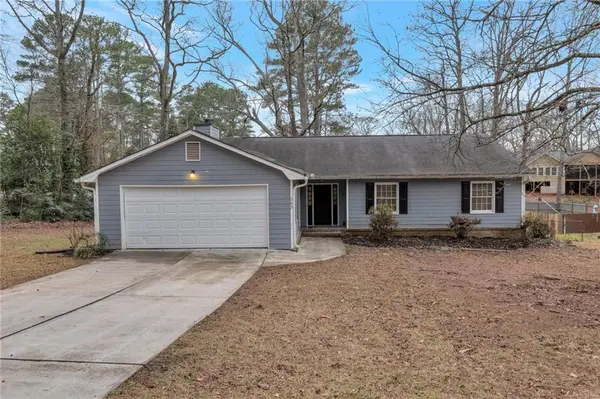 $325,000Active3 beds 2 baths1,551 sq. ft.
$325,000Active3 beds 2 baths1,551 sq. ft.263 Devant Place Sw, Lilburn, GA 30047
MLS# 7713436Listed by: EXCALIBUR HOMES, LLC.

