3725 Hunting Ridge Drive Sw, Lilburn, GA 30047
Local realty services provided by:Better Homes and Gardens Real Estate Jackson Realty
3725 Hunting Ridge Drive Sw,Lilburn, GA 30047
$488,000
- 4 Beds
- 3 Baths
- 3,000 sq. ft.
- Single family
- Active
Listed by: greg sullivan
Office: keller williams rlty atl. part
MLS#:10623655
Source:METROMLS
Price summary
- Price:$488,000
- Price per sq. ft.:$162.67
- Monthly HOA dues:$56.83
About this home
Welcome home to 3725 Hunting Ridge - a stunning, fully renovated ranch that perfectly blends comfort, style, and function. From the moment you arrive, the large front porch invites you in to experience the charm and warmth that this home exudes. Step inside to a massive living room with a vaulted ceiling, exposed rafter beams, and a show-stopping stone fireplace that anchors the space. The open floor plan flows seamlessly into the dining area and kitchen, creating an ideal layout for entertaining or everyday living. The updated kitchen features newer stainless-steel appliances, a cozy breakfast nook, and plenty of counter space for cooking and gathering. The spacious owner's suite offers not one but three closets and ample room for relaxation. Two large secondary bedrooms provide comfort and flexibility for family or guests. Step out back to find a private two-story guest house - perfect for college students, in-laws, or a dedicated work-from-home office separate from the main home. The back porch overlooks this inviting space, making it ideal for backyard entertaining. Located in the award-winning Brookwood High School district, this community is known for its exceptional amenities, including a junior Olympic-sized pool with deep end and diving boards, six tennis courts, a scenic pond with fishing dock, and a full calendar of neighborhood events hosted by residents. 1 Year Interest Rate Buy down offered at no cost to buyer through preferred lender
Contact an agent
Home facts
- Year built:1977
- Listing ID #:10623655
- Updated:January 23, 2026 at 09:26 PM
Rooms and interior
- Bedrooms:4
- Total bathrooms:3
- Full bathrooms:3
- Living area:3,000 sq. ft.
Heating and cooling
- Cooling:Ceiling Fan(s), Central Air
- Heating:Forced Air, Natural Gas
Structure and exterior
- Roof:Composition
- Year built:1977
- Building area:3,000 sq. ft.
- Lot area:0.69 Acres
Schools
- High school:Brookwood
- Middle school:Five Forks
- Elementary school:Head
Utilities
- Water:Public
- Sewer:Septic Tank
Finances and disclosures
- Price:$488,000
- Price per sq. ft.:$162.67
- Tax amount:$5,217 (2024)
New listings near 3725 Hunting Ridge Drive Sw
- New
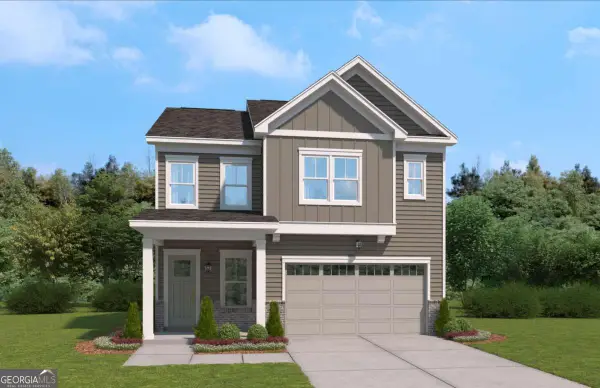 $479,990Active3 beds 3 baths
$479,990Active3 beds 3 baths3529 Annsbury Court, Lilburn, GA 30047
MLS# 10678437Listed by: SM Georgia Brokerage - New
 $464,990Active4 beds 3 baths
$464,990Active4 beds 3 baths4171 Tillrock Lane, Lilburn, GA 30047
MLS# 10678350Listed by: SM Georgia Brokerage - New
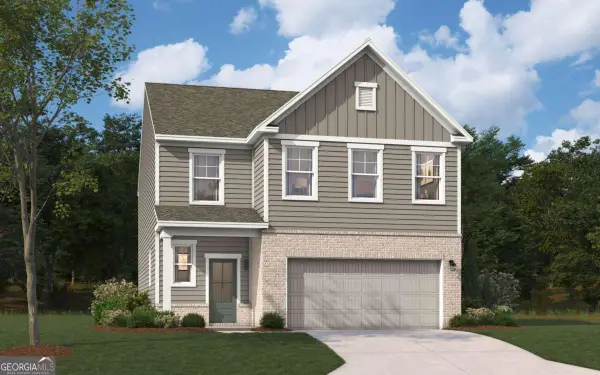 $494,990Active4 beds 3 baths
$494,990Active4 beds 3 baths4335 Buttonwood Lane, Lilburn, GA 30047
MLS# 10678383Listed by: SM Georgia Brokerage - New
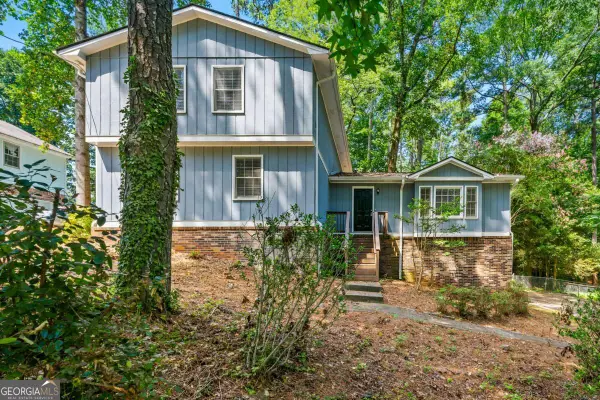 $360,000Active4 beds 3 baths
$360,000Active4 beds 3 baths215 Hauteur Place Sw, Lilburn, GA 30047
MLS# 10678250Listed by: WM Realty LLC - New
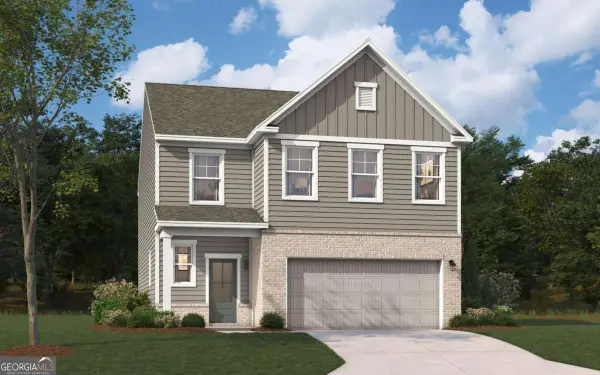 $484,990Active4 beds 3 baths
$484,990Active4 beds 3 baths3549 Annsbury Court, Lilburn, GA 30047
MLS# 10678177Listed by: SM Georgia Brokerage - New
 $480,000Active4 beds 2 baths2,400 sq. ft.
$480,000Active4 beds 2 baths2,400 sq. ft.5133 Haverford Run Drive, Lilburn, GA 30047
MLS# 7708579Listed by: VIRTUAL PROPERTIES REALTY.COM - New
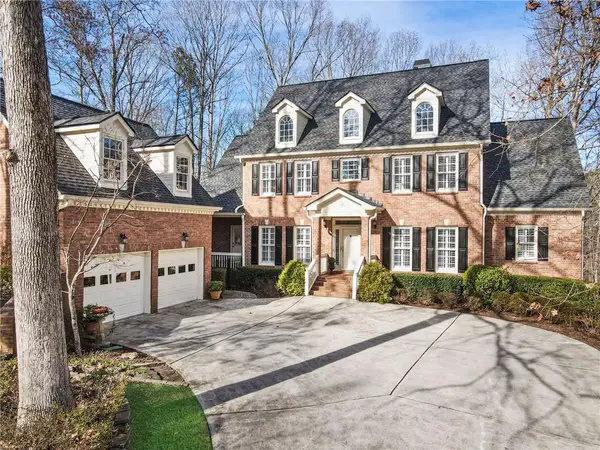 $825,000Active4 beds 5 baths5,100 sq. ft.
$825,000Active4 beds 5 baths5,100 sq. ft.1505 Runnymede Court Sw, Lilburn, GA 30047
MLS# 7683939Listed by: ATLANTA FINE HOMES SOTHEBY'S INTERNATIONAL - New
 $489,990Active3 beds 3 baths2,067 sq. ft.
$489,990Active3 beds 3 baths2,067 sq. ft.4365 Buttonwood Lane, Lilburn, GA 30047
MLS# 7708470Listed by: SM GEORGIA BROKERAGE, LLC - New
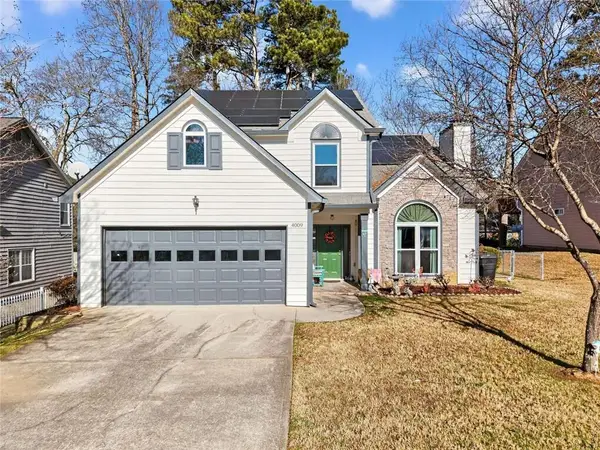 $390,000Active3 beds 3 baths2,380 sq. ft.
$390,000Active3 beds 3 baths2,380 sq. ft.4009 Courtlin Cove Nw, Lilburn, GA 30047
MLS# 7708285Listed by: HESTER GROUP REALTORS - New
 $325,000Active3 beds 3 baths
$325,000Active3 beds 3 baths707 Inland Way Nw, Lilburn, GA 30047
MLS# 10677443Listed by: Keller Williams Realty
