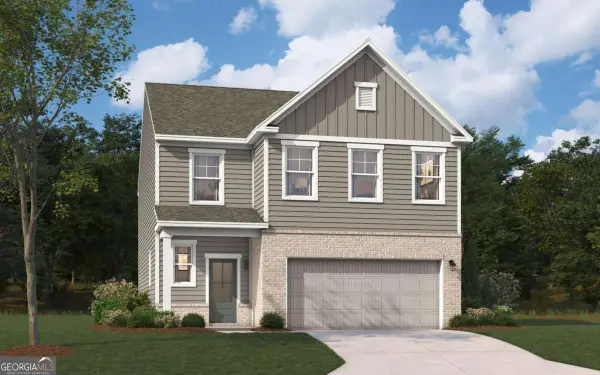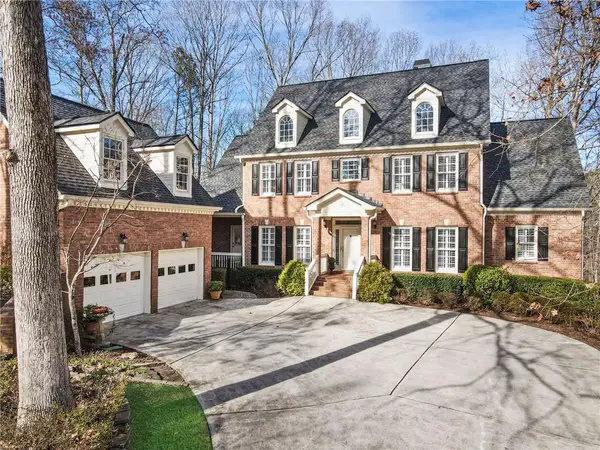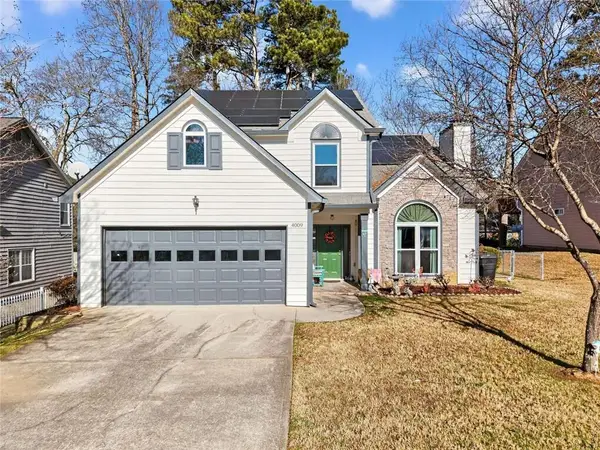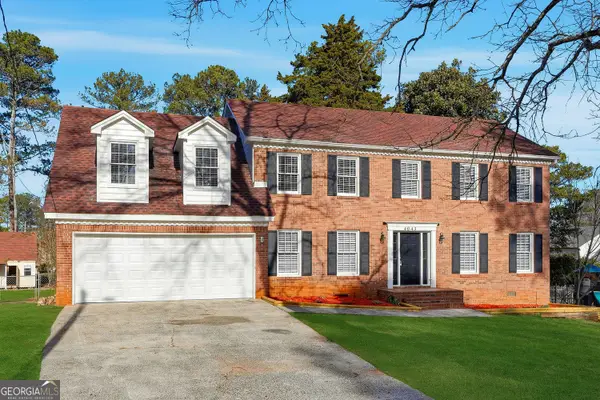4449 Amberleaf Walk, Lilburn, GA 30047
Local realty services provided by:Better Homes and Gardens Real Estate Metro Brokers
4449 Amberleaf Walk,Lilburn, GA 30047
$607,500
- 7 Beds
- 5 Baths
- 3,405 sq. ft.
- Single family
- Active
Listed by: kim sidey
Office: coldwell banker realty
MLS#:10612643
Source:METROMLS
Price summary
- Price:$607,500
- Price per sq. ft.:$178.41
- Monthly HOA dues:$58.33
About this home
Welcome to this quaint neighborhood in Parkview School District! Upon arrival, you will be greeted by a beautiful brick and stone home with a wonderful rocking chair front porch. Enter the front door to an open 2 story living room with a formal dining room offering the perfect space to entertain. Large windows bring natural light in on the beautiful dark wood floors. The Dining Room has custom trim featuring a coffered ceiling. The spacious family room with fireplace flanked by bookcases opens up to the kitchen with center island, granite countertops with stainless steel appliances including double ovens. The main level also features a bedroom and a full bathroom. Upon going upstairs, there is a large loft area great for office, play space or sitting area. The large primary suite and sitting room offer a quiet space to get away. The primary bathroom has 2 vanities, and a separate tub and oversized shower. The finished basement has a media area/2nd den and 2 additional bedrooms along with a full bathroom and a kitchen. With paved walkway from backyard patio to the front of the home, the basement level makes for a great in-law suite or independent living space. There is also plenty of unfinished storage in the basement and a 3 car garage. Great school district and minutes from Stone Mountain Park, Shoppes of Webb Ginn, 2.5 mi to Highway 78, minutes to I-85 & Ronald Reagan Pkwy. This is a Must See!
Contact an agent
Home facts
- Year built:2016
- Listing ID #:10612643
- Updated:January 23, 2026 at 11:58 AM
Rooms and interior
- Bedrooms:7
- Total bathrooms:5
- Full bathrooms:5
- Living area:3,405 sq. ft.
Heating and cooling
- Cooling:Ceiling Fan(s), Central Air, Electric
- Heating:Forced Air, Natural Gas
Structure and exterior
- Roof:Composition
- Year built:2016
- Building area:3,405 sq. ft.
- Lot area:0.24 Acres
Schools
- High school:Parkview
- Middle school:Trickum
- Elementary school:Camp Creek
Utilities
- Water:Public, Water Available
- Sewer:Public Sewer, Sewer Available
Finances and disclosures
- Price:$607,500
- Price per sq. ft.:$178.41
- Tax amount:$7,780 (2024)
New listings near 4449 Amberleaf Walk
- New
 $484,990Active4 beds 3 baths
$484,990Active4 beds 3 baths3549 Annsbury Court, Lilburn, GA 30047
MLS# 10678177Listed by: SM Georgia Brokerage - New
 $480,000Active4 beds 2 baths2,400 sq. ft.
$480,000Active4 beds 2 baths2,400 sq. ft.5133 Haverford Run Drive, Lilburn, GA 30047
MLS# 7708579Listed by: VIRTUAL PROPERTIES REALTY.COM - New
 $825,000Active4 beds 5 baths5,100 sq. ft.
$825,000Active4 beds 5 baths5,100 sq. ft.1505 Runnymede Court Sw, Lilburn, GA 30047
MLS# 7683939Listed by: ATLANTA FINE HOMES SOTHEBY'S INTERNATIONAL - New
 $494,990Active4 beds 3 baths2,533 sq. ft.
$494,990Active4 beds 3 baths2,533 sq. ft.4335 Buttonwood Lane, Lilburn, GA 30047
MLS# 7708438Listed by: SM GEORGIA BROKERAGE, LLC - New
 $479,990Active3 beds 3 baths2,067 sq. ft.
$479,990Active3 beds 3 baths2,067 sq. ft.3529 Annsbury Court, Lilburn, GA 30047
MLS# 7708463Listed by: SM GEORGIA BROKERAGE, LLC - New
 $489,990Active3 beds 3 baths2,067 sq. ft.
$489,990Active3 beds 3 baths2,067 sq. ft.4365 Buttonwood Lane, Lilburn, GA 30047
MLS# 7708470Listed by: SM GEORGIA BROKERAGE, LLC - New
 $390,000Active3 beds 3 baths2,380 sq. ft.
$390,000Active3 beds 3 baths2,380 sq. ft.4009 Courtlin Cove Nw, Lilburn, GA 30047
MLS# 7708285Listed by: HESTER GROUP REALTORS - New
 $325,000Active3 beds 3 baths
$325,000Active3 beds 3 baths707 Inland Way Nw, Lilburn, GA 30047
MLS# 10677443Listed by: Keller Williams Realty - New
 $265,000Active5 beds 4 baths3,251 sq. ft.
$265,000Active5 beds 4 baths3,251 sq. ft.4736 Bridgewater Drive, Lilburn, GA 30047
MLS# 7708167Listed by: KELLER WILLIAMS REALTY ATL PARTNERS - New
 $465,000Active4 beds 3 baths2,452 sq. ft.
$465,000Active4 beds 3 baths2,452 sq. ft.4043 Colonial Drive Sw, Lilburn, GA 30047
MLS# 10676908Listed by: Lokation Real Estate LLC
