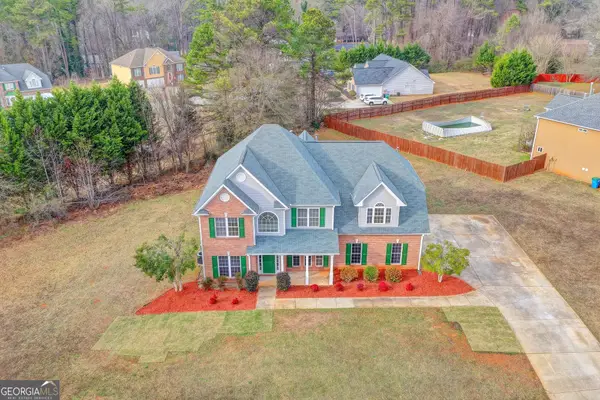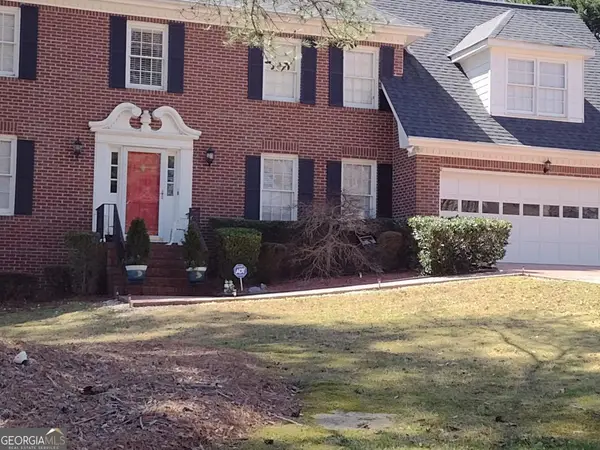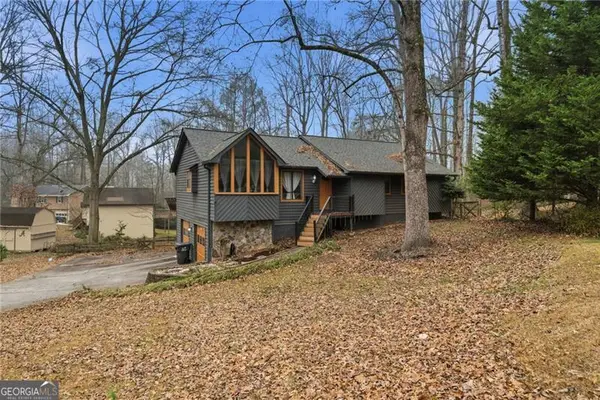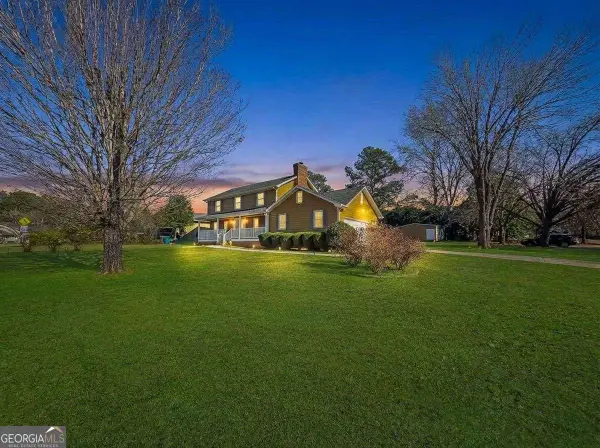445 Bruce Way Sw, Lilburn, GA 30047
Local realty services provided by:Better Homes and Gardens Real Estate Metro Brokers
445 Bruce Way Sw,Lilburn, GA 30047
$439,000
- 4 Beds
- 3 Baths
- 2,624 sq. ft.
- Single family
- Active
Listed by: lisa french
Office: northgroup real estate inc
MLS#:10663433
Source:METROMLS
Price summary
- Price:$439,000
- Price per sq. ft.:$167.3
About this home
This 4 bedroom, 3bath home offers exceptional peace of mind with extensive improvements and thoughtful upgrades throughout for both comfort and reliability. Costly improvements that have been done include a NEW FOUNDATION, INTERIOR WATERPROOFING with a lifetime warranty, NEWER DRIVEWAY and FRENCH DRAIN SYSTEM. You will never be in the dark as there is a WHOLE HOUSE GENERAC GENERTOR that has been routinely serviced and ready for use. Security alarm and video are also included! The living room is light and bright and open to the kitchen so everyone can stay connected but there is a separate dining room and den for times when a little separation is required. The three Main-level bedrooms showcase new Pergo pet-safe flooring, fresh paint, a custom closet system in the primary and two bathrooms that offer privacy and bidets! Upstairs you will find a large secondary primary, teen or bonus suite with 2 closets and a full bathroom. The attic space is newly insulated ensuring warmth and comfort through out the home. The lower level is unfinished and can be used to park 4 vehicles in the garage with a work space or can be separated and finished out to suit your needs. The large fenced in backyard offers something for everyone and is complimented by the overlooking deck and screened porch. Conveniently located near shopping, dining, and major roadways, this home is an excellent opportunity for buyers seeking a solid, well-cared-for property in an established Lilburn neighborhood. PARKVIEW schools, an optional swim and tennis community and NO HOAs are the cherry on top of this rare combination of updates, security, and long-term durability-truly ready for its next chapter.
Contact an agent
Home facts
- Year built:1973
- Listing ID #:10663433
- Updated:January 11, 2026 at 11:48 AM
Rooms and interior
- Bedrooms:4
- Total bathrooms:3
- Full bathrooms:3
- Living area:2,624 sq. ft.
Heating and cooling
- Cooling:Ceiling Fan(s), Central Air
- Heating:Central
Structure and exterior
- Roof:Composition
- Year built:1973
- Building area:2,624 sq. ft.
- Lot area:0.42 Acres
Schools
- High school:Parkview
- Middle school:Trickum
- Elementary school:Knight
Utilities
- Water:Public, Water Available
- Sewer:Septic Tank
Finances and disclosures
- Price:$439,000
- Price per sq. ft.:$167.3
- Tax amount:$5,725 (2024)
New listings near 445 Bruce Way Sw
- New
 $435,000Active4 beds 3 baths2,288 sq. ft.
$435,000Active4 beds 3 baths2,288 sq. ft.4625 Morning Crest Drive, Lilburn, GA 30047
MLS# 10668872Listed by: Keller Williams Rlty Atl. Part - Coming Soon
 $469,000Coming Soon4 beds 3 baths
$469,000Coming Soon4 beds 3 baths537 Angie Way Sw, Lilburn, GA 30047
MLS# 7701301Listed by: NORTHGROUP REAL ESTATE - New
 $395,000Active4 beds 3 baths2,726 sq. ft.
$395,000Active4 beds 3 baths2,726 sq. ft.2613 Travois Way Sw, Lilburn, GA 30047
MLS# 10668000Listed by: MPF Realty Services - New
 $449,000Active4 beds 3 baths2,382 sq. ft.
$449,000Active4 beds 3 baths2,382 sq. ft.3905 Embassy Way, Lilburn, GA 30047
MLS# 10668052Listed by: Berkshire Hathaway HomeServices Georgia Properties - New
 $529,990Active4 beds 3 baths2,729 sq. ft.
$529,990Active4 beds 3 baths2,729 sq. ft.4019 Annsbury Court, Lilburn, GA 30047
MLS# 7700466Listed by: SM GEORGIA BROKERAGE, LLC - New
 $360,000Active4 beds 2 baths2,796 sq. ft.
$360,000Active4 beds 2 baths2,796 sq. ft.667 Cora Court Nw, Lilburn, GA 30047
MLS# 10667315Listed by: Century 21 Results - Open Sat, 2 to 4pmNew
 $495,000Active4 beds 4 baths3,185 sq. ft.
$495,000Active4 beds 4 baths3,185 sq. ft.3944 Thornhill Drive Sw, Lilburn, GA 30047
MLS# 10666749Listed by: eXp Realty - New
 $425,000Active4 beds 3 baths
$425,000Active4 beds 3 baths724 Rebecca Street Nw, Lilburn, GA 30047
MLS# 10666650Listed by: Norman & Associates LLC - Open Sun, 2 to 4pmNew
 $375,000Active4 beds 3 baths2,690 sq. ft.
$375,000Active4 beds 3 baths2,690 sq. ft.4212 Deerbrook Way, Lilburn, GA 30047
MLS# 10666615Listed by: Keller Williams Rlty Atl. Part - Coming Soon
 $439,900Coming Soon4 beds 2 baths
$439,900Coming Soon4 beds 2 baths1291 Mary Dale Drive Sw, Lilburn, GA 30047
MLS# 10665954Listed by: Keller Williams Realty
