4748 Arcado Road Sw, Lilburn, GA 30047
Local realty services provided by:Better Homes and Gardens Real Estate Metro Brokers
4748 Arcado Road Sw,Lilburn, GA 30047
$799,000
- 6 Beds
- 4 Baths
- 5,092 sq. ft.
- Single family
- Active
Listed by: carmen light
Office: homeland realty group, llc.
MLS#:7270055
Source:FIRSTMLS
Price summary
- Price:$799,000
- Price per sq. ft.:$156.91
About this home
24 Hr Appt Only! Reduced! Seller will do, painting & repairs. A Stunning Executive Style, Unique Design by master builders. Solid 4-Side Brick Custom Built 2-story foyer, 20 ft +- ceilings, on 2+- acres with double pane insulated windows, Composit Deck, Sprinkler, Air Purifier! 2 Kitchen, 2 Living room…Lots of crown moulding. Home freshly painted and a well built one of a kind 6 Bedroom 4 Bath, 6,400 Sq Ft, Bonus room, Office, and LOTS MORE. Full Finished Basement Nestled across from a $2+- million home in highly rated Parkview schools only minutes from all highways. Non-Mandatory Community swim/tennis club within walking distance.
Front entry to high 20+- ceiling oversized palatial/palace - which leads you into the real hardwood floors, gorgeous luxury Crystal Chandeliers and soft winding staircase. LR, DR, Family Room and Sunroom all has beautiful custom-made plantation shutters.
Top Floor: A Master Oasis Suite - Sitting area, vaulted ceilings, plantation shutters with garden view, marvelous en-suite with jetted spa tub, his & her vanities, tiled bathroom floor, huge walk-in closets. 3 other Bedrooms 2 Bath with huge closets, Jack and Jill tiled bathroom with new floors.
Yes, all plantation shutters throughout the whole house.
Main level features huge separate Family Room overlooks Fireplace, Chandeliers and 20 ft+- ceilings. Relax in the large Formal Living Room. Now, here comes the Formal Dining Room seats 12+ with Crystal Chandeliers, Vaulted Ceiling. Beautiful Kitchen with reset ceiling lights, granite countertops, lots of cabinets, hi-end stainless steel appliances. Eat in Kitchen with view of one of a kind Sunroom with real hardwood floors, all plantation shutters.
Relax in Sun room or Composite wood deck enjoying the quiet private back yard. Large laundry room with sink, shelves and door to outside Huge Bedroom on Main can be another master bedroom. New floors, large closet, own full bath and shower.
Boasting a newly renovated Private Entrance Daylight Basement with kitchen, apartment, entertainment area, Full Apartment/In-Law Suite. 1 huge Bonus can be a bedroom, 1 bedroom, 1 huge bathroom with wide handicap entrance, full shower & tub. Multiple use areas - Office, game room, gym, theatre, recreation & computer area, sitting nook, storage room, large living room with view of garden. All Reset Ceilings lights in basement and YES, basement also has lots of plantation shutters and windows and a nice patio to relax and enjoy the serenity of the backyard. Yes Home Warranty. Tax records is not showing the total 6,400 sq ft. PLEASE READ PRIVATE REMARKS!
.
Contact an agent
Home facts
- Year built:1996
- Listing ID #:7270055
- Updated:April 24, 2025 at 01:51 PM
Rooms and interior
- Bedrooms:6
- Total bathrooms:4
- Full bathrooms:4
- Living area:5,092 sq. ft.
Heating and cooling
- Cooling:Ceiling Fan(s), Central Air
- Heating:Central, Electric, Forced Air, Hot Water
Structure and exterior
- Roof:Concrete, Shingle
- Year built:1996
- Building area:5,092 sq. ft.
- Lot area:1.96 Acres
Schools
- High school:Parkview
- Middle school:Trickum
- Elementary school:Camp Creek
Utilities
- Water:Public, Water Available
- Sewer:Septic Tank
Finances and disclosures
- Price:$799,000
- Price per sq. ft.:$156.91
- Tax amount:$4,642 (2022)
New listings near 4748 Arcado Road Sw
- Coming Soon
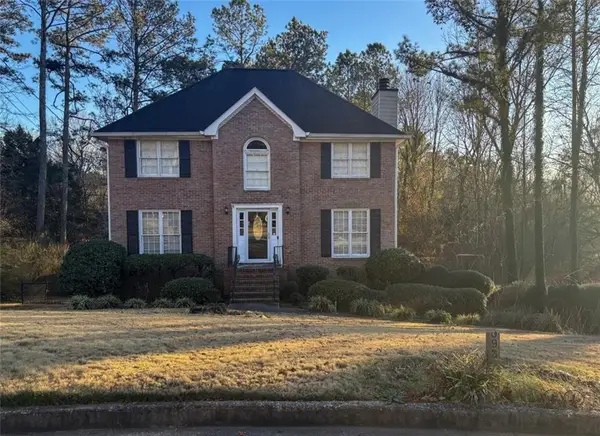 $379,999Coming Soon3 beds 3 baths
$379,999Coming Soon3 beds 3 baths1093 Washington Lee Drive Sw, Lilburn, GA 30047
MLS# 7693086Listed by: HOMESMART - New
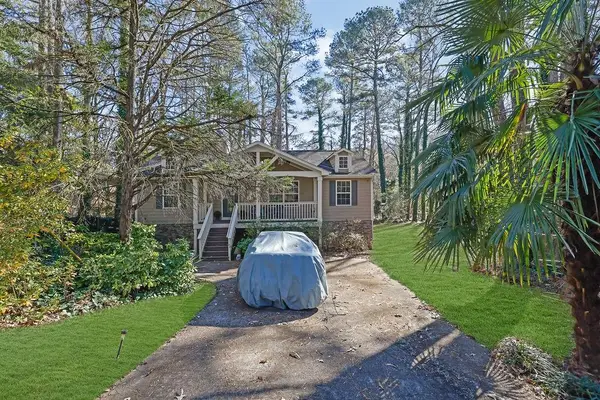 $305,000Active3 beds 2 baths1,325 sq. ft.
$305,000Active3 beds 2 baths1,325 sq. ft.108 Jennifer Lane Nw, Lilburn, GA 30047
MLS# 7692971Listed by: MARK SPAIN REAL ESTATE - Open Sat, 12 to 2pmNew
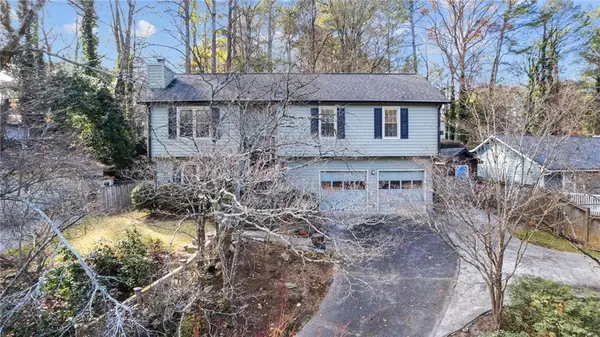 $359,000Active4 beds 3 baths2,726 sq. ft.
$359,000Active4 beds 3 baths2,726 sq. ft.570 Candlewick Lane Nw, Lilburn, GA 30047
MLS# 7692467Listed by: ENGEL & VOLKERS ATLANTA - New
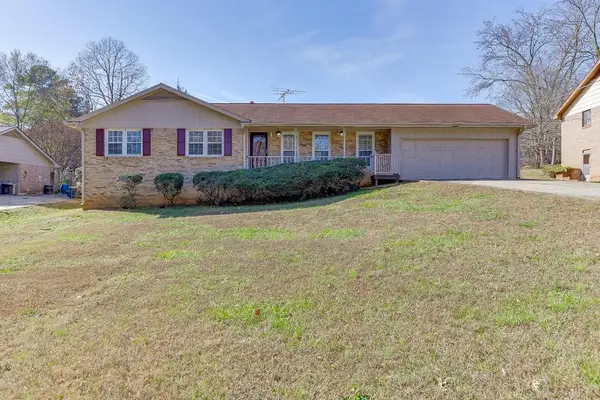 $340,000Active3 beds 2 baths1,625 sq. ft.
$340,000Active3 beds 2 baths1,625 sq. ft.517 Cole Drive, Lilburn, GA 30047
MLS# 7692112Listed by: KELLER WILLIAMS REALTY ATLANTA PARTNERS - New
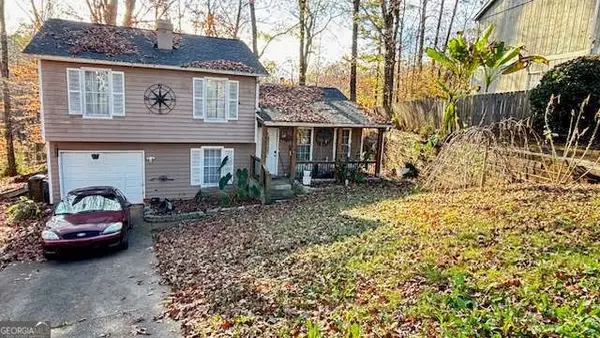 $300,000Active3 beds 2 baths
$300,000Active3 beds 2 baths662 Brandlwood Way Nw, Lilburn, GA 30047
MLS# 10657471Listed by: Drake Realty, Inc. - New
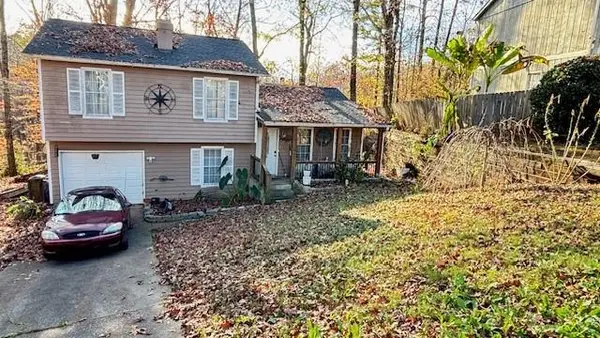 $300,000Active3 beds 2 baths1,392 sq. ft.
$300,000Active3 beds 2 baths1,392 sq. ft.662 Brandlwood Way Nw, Lilburn, GA 30047
MLS# 7692230Listed by: DRAKE REALTY, INC - New
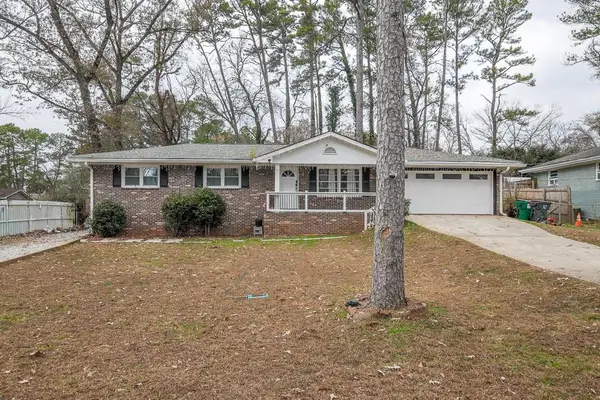 $365,000Active3 beds 2 baths1,154 sq. ft.
$365,000Active3 beds 2 baths1,154 sq. ft.4495 Casco Lane Nw, Lilburn, GA 30047
MLS# 7691182Listed by: LA ROSA REALTY GEORGIA - New
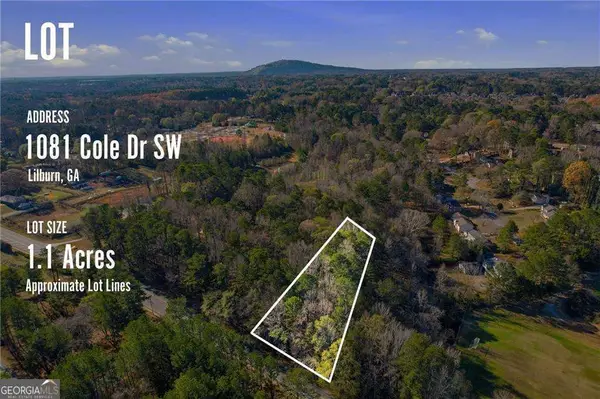 $250,000Active1.1 Acres
$250,000Active1.1 Acres1081 Cole Drive Sw, Lilburn, GA 30047
MLS# 10657335Listed by: Century 21 Connect Realty - New
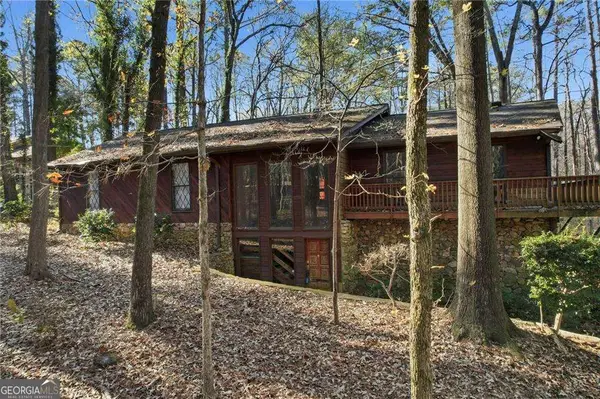 $550,000Active4 beds 3 baths2,013 sq. ft.
$550,000Active4 beds 3 baths2,013 sq. ft.1091 Cole Drive Sw, Lilburn, GA 30047
MLS# 10657347Listed by: Century 21 Connect Realty - New
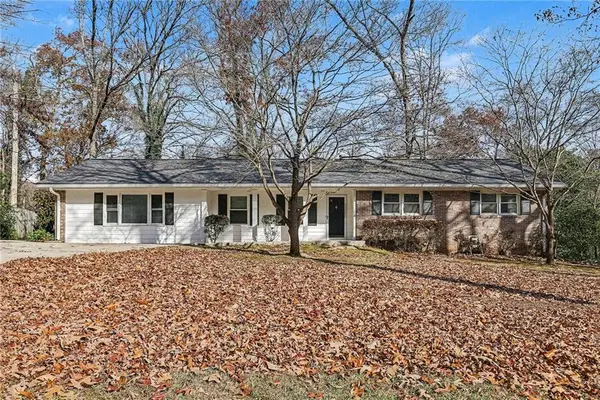 $325,000Active3 beds 2 baths1,866 sq. ft.
$325,000Active3 beds 2 baths1,866 sq. ft.558 Dorsey Circle Sw, Lilburn, GA 30047
MLS# 7691251Listed by: MARK SPAIN REAL ESTATE
