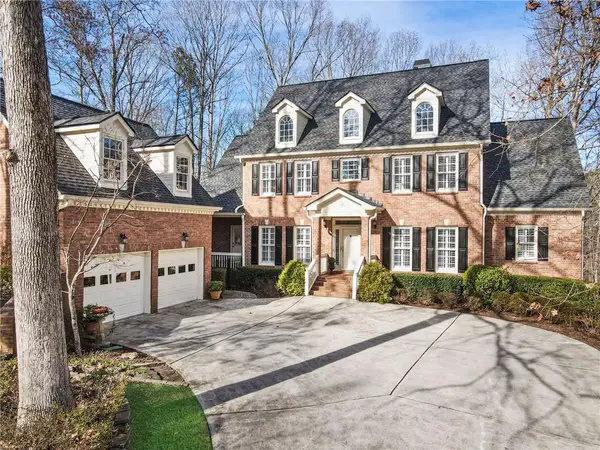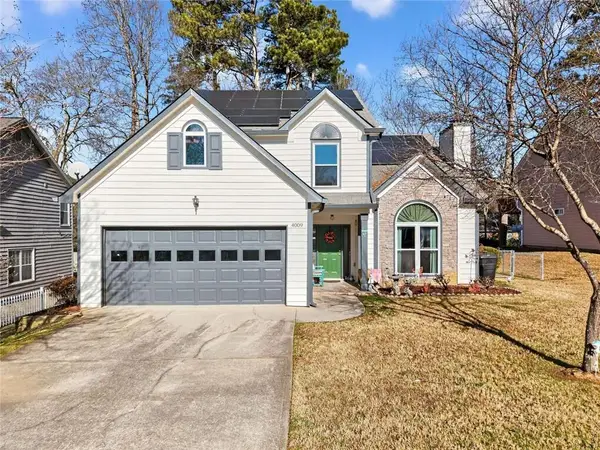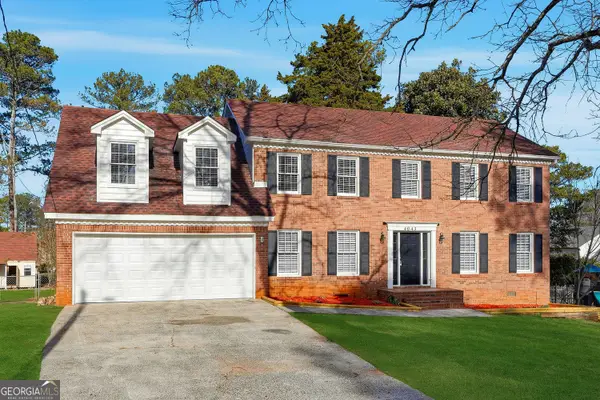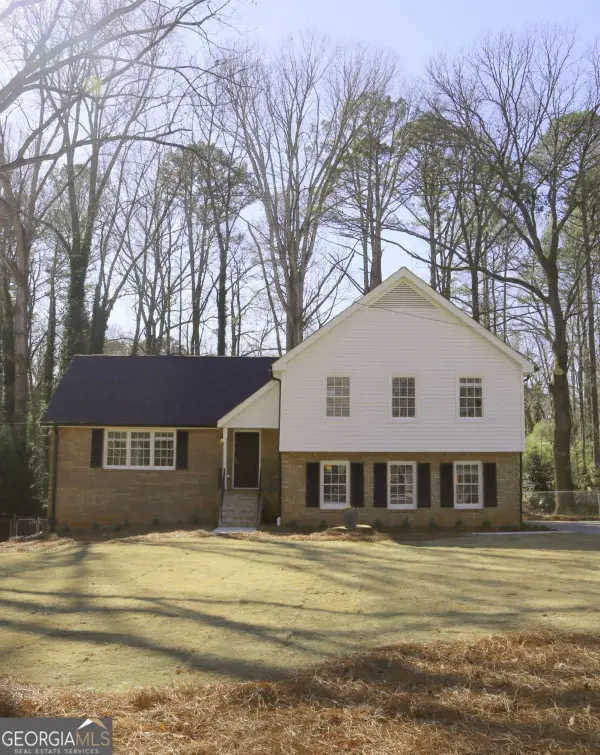5163 Charlemagne Way Sw, Lilburn, GA 30047
Local realty services provided by:Better Homes and Gardens Real Estate Jackson Realty
5163 Charlemagne Way Sw,Lilburn, GA 30047
$635,000
- 5 Beds
- 3 Baths
- 5,102 sq. ft.
- Single family
- Active
Listed by: gregory brooks
Office: coldwell banker realty
MLS#:10659940
Source:METROMLS
Price summary
- Price:$635,000
- Price per sq. ft.:$124.46
About this home
5163 Charlemagne isn't your average home. It's bold, spacious, character-rich canvas for living big, gathering well, and feeling just a little bit royal while you do it. Step into the great room, where cathedral ceilings stretch overhead and classic judge's paneling wraps the space in warmth and presence. Whether you're curled up with a novel or entertaining a full house, this room makes an impression. The kitchen brings both function and flair, featuring granite countertops, a Wolf cooktop/range, double oven, and plenty of space to create, taste, and linger. Just beyond, a spacious bonus room gives you that extra flex zone - office, studio, media retreat - you name it. The unfinished basement offers high ceilings, an open layout, and the kind of potential that gets design-minded buyers excited. Plus, with spray foam insulation, the home is ready ahead of the curve in efficiency and comfort. Step outside and you'll find the true showstopper: a Trex double-decker deck that overlooks a private backyard with pool. Grill upstairs. Lounge below. Swim. Entertain. Repeat. This is a backyard made for summer stories. Located in the Newcastle neighborhood, surrounded by homes with personality and space. 5163 Charlemagne is ready for someone who lives boldly, loves deeply, and knows how to make a house into something extraordinary.
Contact an agent
Home facts
- Year built:1983
- Listing ID #:10659940
- Updated:January 23, 2026 at 11:58 AM
Rooms and interior
- Bedrooms:5
- Total bathrooms:3
- Full bathrooms:3
- Living area:5,102 sq. ft.
Heating and cooling
- Cooling:Central Air
- Heating:Central, Natural Gas
Structure and exterior
- Roof:Composition
- Year built:1983
- Building area:5,102 sq. ft.
- Lot area:0.46 Acres
Schools
- High school:Parkview
- Middle school:Trickum
- Elementary school:Camp Creek
Utilities
- Water:Public, Water Available
- Sewer:Septic Tank
Finances and disclosures
- Price:$635,000
- Price per sq. ft.:$124.46
- Tax amount:$6,987 (2024)
New listings near 5163 Charlemagne Way Sw
- New
 $480,000Active4 beds 2 baths2,400 sq. ft.
$480,000Active4 beds 2 baths2,400 sq. ft.5133 Haverford Run Drive, Lilburn, GA 30047
MLS# 7708579Listed by: VIRTUAL PROPERTIES REALTY.COM - New
 $825,000Active4 beds 5 baths5,100 sq. ft.
$825,000Active4 beds 5 baths5,100 sq. ft.1505 Runnymede Court Sw, Lilburn, GA 30047
MLS# 7683939Listed by: ATLANTA FINE HOMES SOTHEBY'S INTERNATIONAL - New
 $494,990Active4 beds 3 baths2,533 sq. ft.
$494,990Active4 beds 3 baths2,533 sq. ft.4335 Buttonwood Lane, Lilburn, GA 30047
MLS# 7708438Listed by: SM GEORGIA BROKERAGE, LLC - New
 $479,990Active3 beds 3 baths2,067 sq. ft.
$479,990Active3 beds 3 baths2,067 sq. ft.3529 Annsbury Court, Lilburn, GA 30047
MLS# 7708463Listed by: SM GEORGIA BROKERAGE, LLC - New
 $489,990Active3 beds 3 baths2,067 sq. ft.
$489,990Active3 beds 3 baths2,067 sq. ft.4365 Buttonwood Lane, Lilburn, GA 30047
MLS# 7708470Listed by: SM GEORGIA BROKERAGE, LLC - New
 $390,000Active3 beds 3 baths2,380 sq. ft.
$390,000Active3 beds 3 baths2,380 sq. ft.4009 Courtlin Cove Nw, Lilburn, GA 30047
MLS# 7708285Listed by: HESTER GROUP REALTORS - New
 $325,000Active3 beds 3 baths
$325,000Active3 beds 3 baths707 Inland Way Nw, Lilburn, GA 30047
MLS# 10677443Listed by: Keller Williams Realty - New
 $265,000Active5 beds 4 baths3,251 sq. ft.
$265,000Active5 beds 4 baths3,251 sq. ft.4736 Bridgewater Drive, Lilburn, GA 30047
MLS# 7708167Listed by: KELLER WILLIAMS REALTY ATL PARTNERS - New
 $465,000Active4 beds 3 baths2,452 sq. ft.
$465,000Active4 beds 3 baths2,452 sq. ft.4043 Colonial Drive Sw, Lilburn, GA 30047
MLS# 10676908Listed by: Lokation Real Estate LLC - New
 $469,900Active4 beds 3 baths
$469,900Active4 beds 3 baths1519 Rangewood Drive Sw, Lilburn, GA 30047
MLS# 10676802Listed by: Virtual Properties Realty.Net
