5678 Fern Creek Drive Sw, Lilburn, GA 30047
Local realty services provided by:Better Homes and Gardens Real Estate Metro Brokers
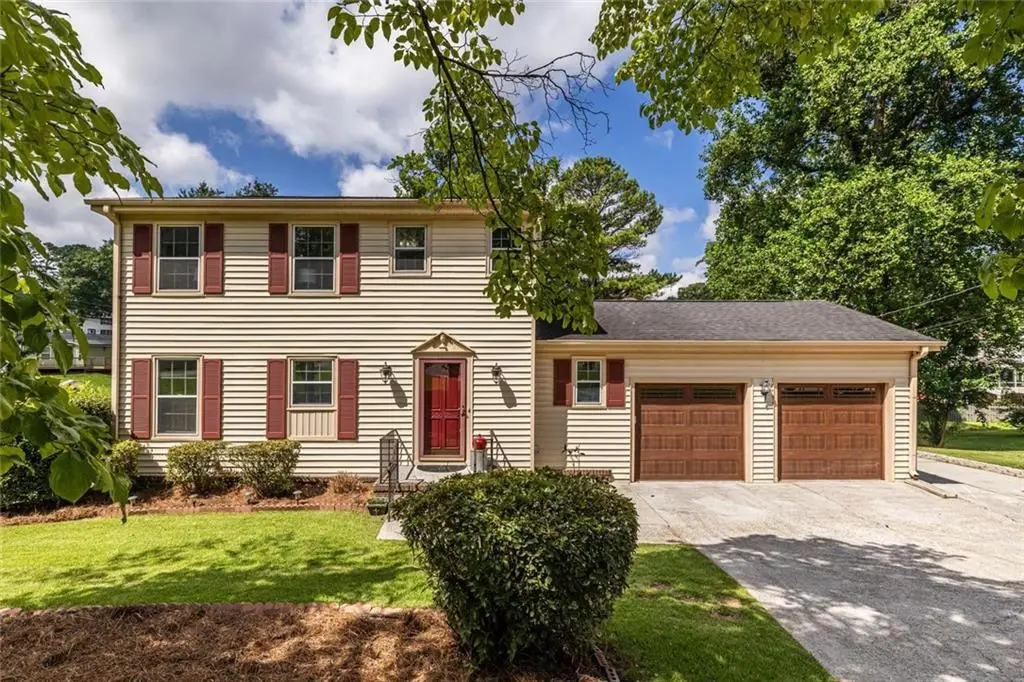
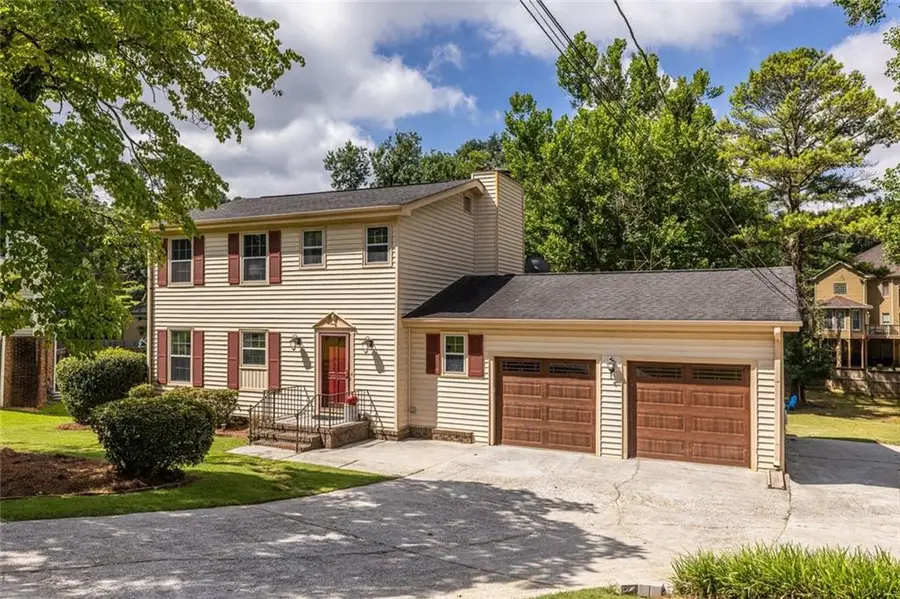
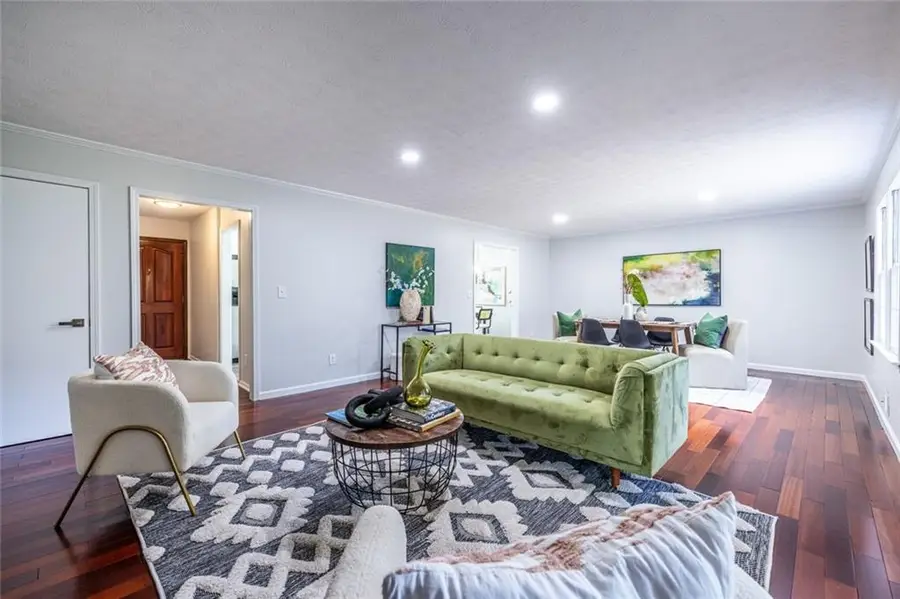
5678 Fern Creek Drive Sw,Lilburn, GA 30047
$398,000
- 3 Beds
- 3 Baths
- 1,868 sq. ft.
- Single family
- Active
Listed by:jo gipson
Office:compass
MLS#:7620234
Source:FIRSTMLS
Price summary
- Price:$398,000
- Price per sq. ft.:$213.06
About this home
Updated Cul-De-Sac Retreat with Expansive Outdoor Living in Top-Rated Parkview District
Tucked into a quiet cul-de-sac is a move-in ready gem offering beautifully updated interiors and exceptional outdoor space—all in one of Lilburn’s most vibrant, convenient neighborhoods.
Inside, you'll find a freshly renovated kitchen, hardwood floors, and two fully updated bathrooms upstairs plus a half bath on the main. The spa-like primary bath features a walk-in shower with frameless glass, rainfall showerhead, new tile, and a sleek modern vanity. The hall bath is equally impressive with a new tub, stylish tile surround, and premium finishes. A bright sunroom—complete with HVAC—serves as the perfect flex space for a playroom, office, or lounge and opens to decks on both sides, blurring the lines between indoor comfort and outdoor enjoyment.
Step outside and enjoy two expansive decks, perfect for dining, relaxing, or entertaining outdoors. The spacious backyard includes two sheds for storage, hobbies, or gardening, plus a big 2-car garage for added convenience.
This home places you minutes from top-rated Arcado Elementary, Trickum Middle, and Parkview High. Nearby, enjoy an unbeatable blend of local flavor and daily convenience—upscale Italian at Le Sorelle, bold Latin fare at Frida’s Taqueria, wood-fired pizza at Fresca Trattoria, plus shopping at Publix, Ingles, and Plaza Las Americas. Outdoor lovers will appreciate nearby Lilburn City Park and Camp Creek Greenway’s scenic trails.
Schedule your private showing today and experience the comfort, convenience, and community.
Contact an agent
Home facts
- Year built:1976
- Listing Id #:7620234
- Updated:August 03, 2025 at 01:22 PM
Rooms and interior
- Bedrooms:3
- Total bathrooms:3
- Full bathrooms:2
- Half bathrooms:1
- Living area:1,868 sq. ft.
Heating and cooling
- Cooling:Ceiling Fan(s), Central Air
- Heating:Central, Forced Air
Structure and exterior
- Roof:Composition
- Year built:1976
- Building area:1,868 sq. ft.
- Lot area:0.91 Acres
Schools
- High school:Parkview
- Middle school:Trickum
- Elementary school:Arcado
Utilities
- Water:Public, Water Available
- Sewer:Septic Tank
Finances and disclosures
- Price:$398,000
- Price per sq. ft.:$213.06
- Tax amount:$3,475 (2024)
New listings near 5678 Fern Creek Drive Sw
- Coming Soon
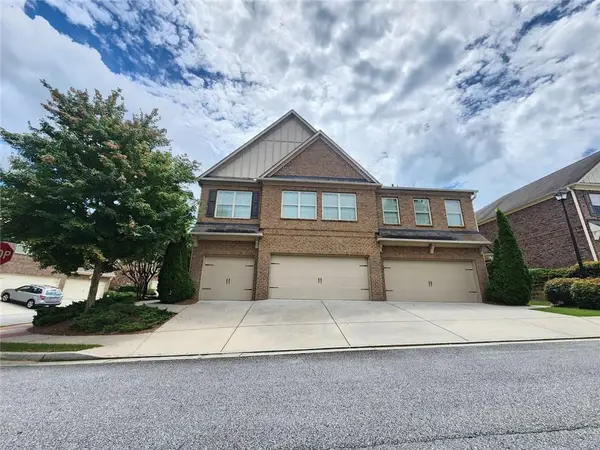 $290,000Coming Soon2 beds 2 baths
$290,000Coming Soon2 beds 2 baths805 Pleasant Hill Road Nw #703, Lilburn, GA 30047
MLS# 7632450Listed by: BHGRE METRO BROKERS - Open Sat, 2 to 4pmNew
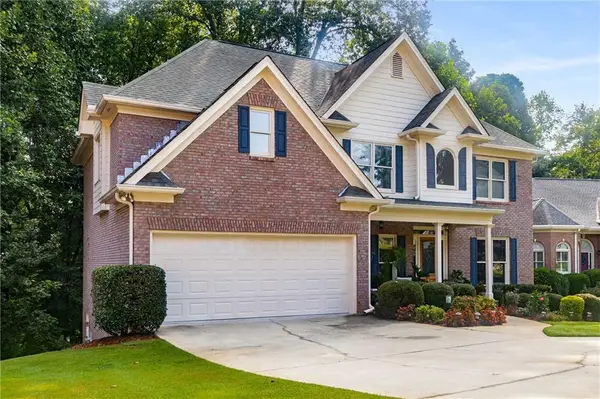 $595,000Active5 beds 4 baths4,590 sq. ft.
$595,000Active5 beds 4 baths4,590 sq. ft.5717 Harmony Point Drive, Lilburn, GA 30047
MLS# 7631743Listed by: KELLER WILLIAMS REALTY ATLANTA PARTNERS - New
 $539,900Active4 beds 3 baths2,830 sq. ft.
$539,900Active4 beds 3 baths2,830 sq. ft.4720 Dufour Drive, Lilburn, GA 30047
MLS# 10583270Listed by: BHGRE Metro Brokers - New
 $539,900Active4 beds 3 baths2,830 sq. ft.
$539,900Active4 beds 3 baths2,830 sq. ft.4720 Dufour Drive, Lilburn, GA 30047
MLS# 7631745Listed by: BHGRE METRO BROKERS - New
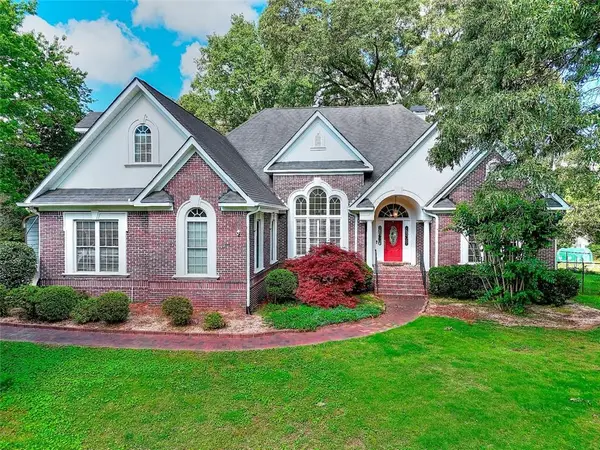 $584,999Active4 beds 4 baths2,958 sq. ft.
$584,999Active4 beds 4 baths2,958 sq. ft.1595 Lake Lucerne Rd Sw, Lilburn, GA 30047
MLS# 7630878Listed by: VIRTUAL PROPERTIES REALTY.COM - New
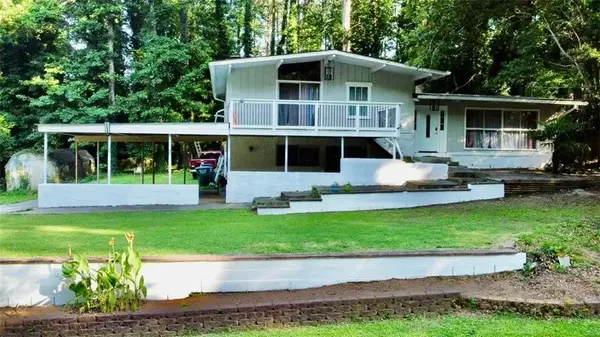 $379,900Active5 beds 3 baths2,380 sq. ft.
$379,900Active5 beds 3 baths2,380 sq. ft.4882 Rock Haven Drive Sw, Lilburn, GA 30047
MLS# 7630505Listed by: KELLER WILLIAMS REALTY NORTHWEST, LLC. - New
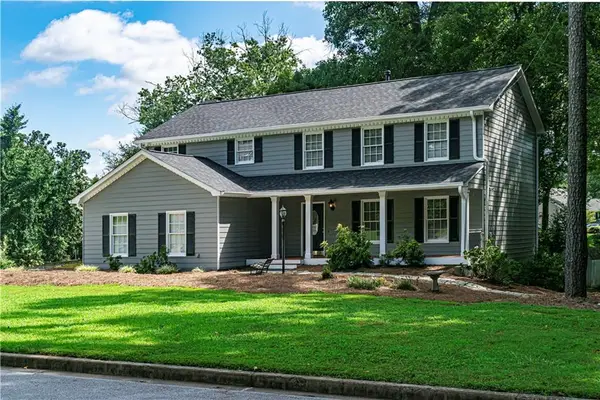 $475,000Active5 beds 4 baths2,556 sq. ft.
$475,000Active5 beds 4 baths2,556 sq. ft.1043 Wash Lee Drive Sw, Lilburn, GA 30047
MLS# 7630468Listed by: REALTY ASSOCIATES OF ATLANTA, LLC. - New
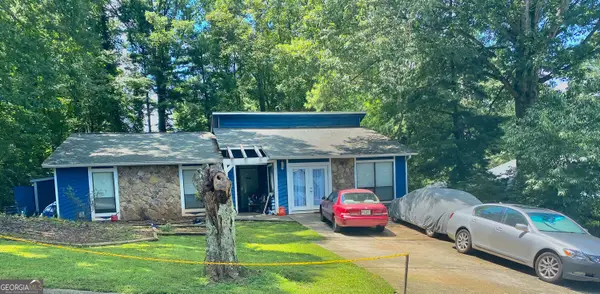 $289,900Active4 beds 2 baths1,975 sq. ft.
$289,900Active4 beds 2 baths1,975 sq. ft.906 Park Forest Drive Nw, Lilburn, GA 30047
MLS# 10580980Listed by: BHGRE Metro Brokers 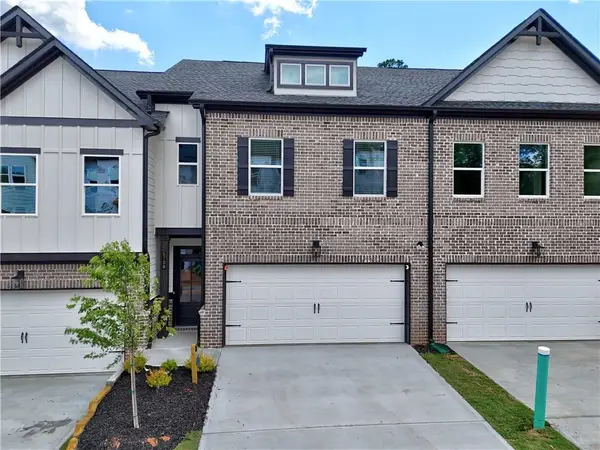 $419,950Pending4 beds 3 baths2,351 sq. ft.
$419,950Pending4 beds 3 baths2,351 sq. ft.5708 Urban Village Way #5, Tucker, GA 30084
MLS# 7630277Listed by: PEGGY SLAPPEY PROPERTIES INC.- New
 $369,900Active3 beds 2 baths1,912 sq. ft.
$369,900Active3 beds 2 baths1,912 sq. ft.4338 Louis Road Sw, Lilburn, GA 30047
MLS# 7630214Listed by: FIRST UNITED REALTY, INC.
