5825 Golden West Trail Sw, Lilburn, GA 30047
Local realty services provided by:Better Homes and Gardens Real Estate Metro Brokers
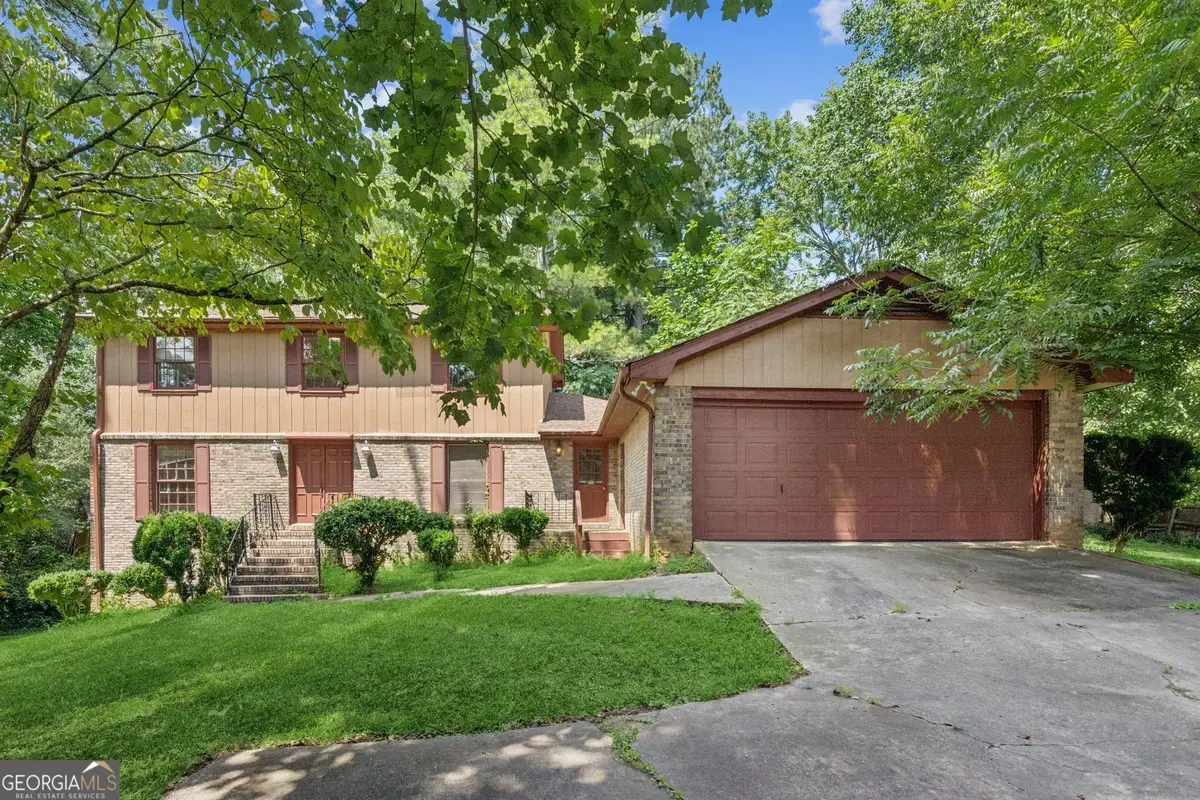
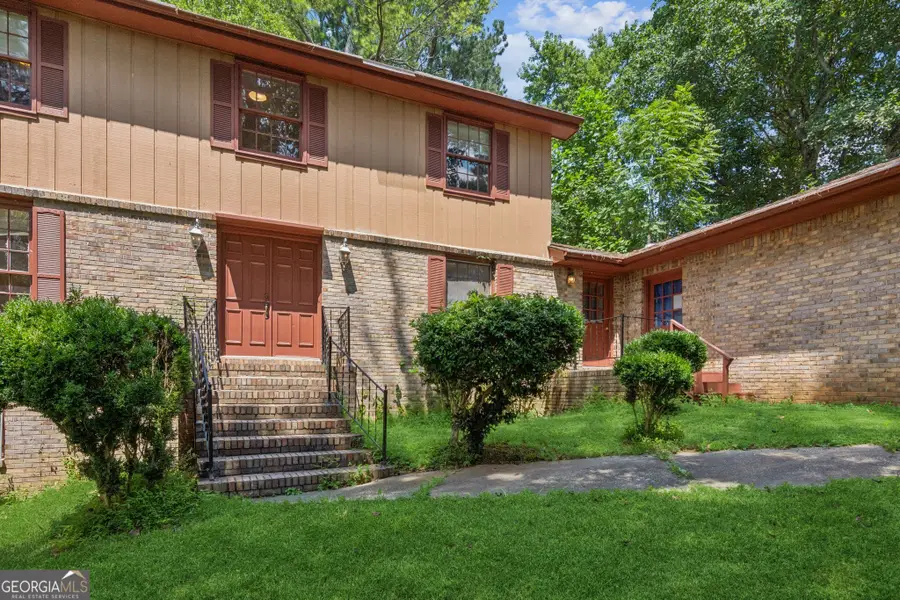
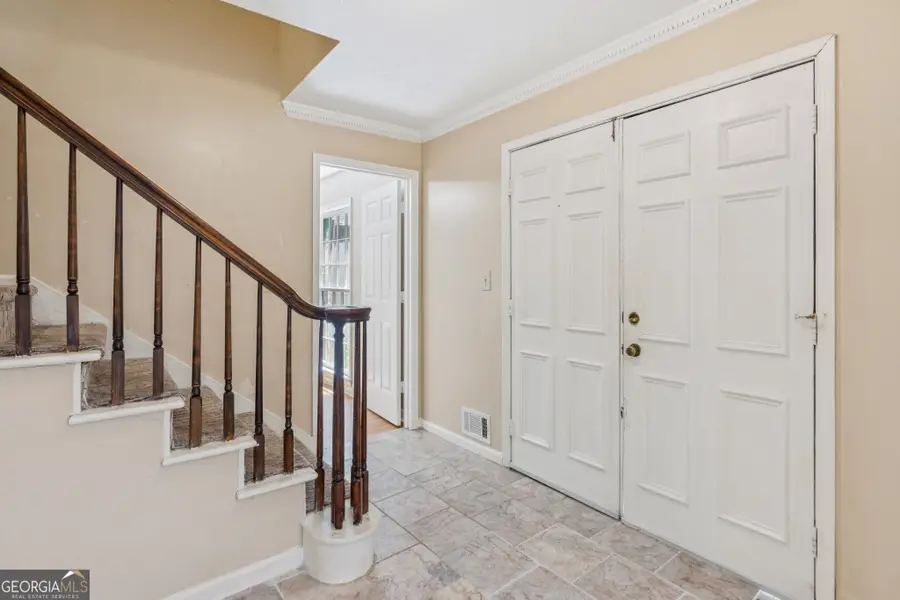
5825 Golden West Trail Sw,Lilburn, GA 30047
$350,000
- 4 Beds
- 3 Baths
- 2,152 sq. ft.
- Single family
- Active
Upcoming open houses
- Sun, Aug 2402:00 pm - 04:00 pm
Listed by:the hom co 404.564.5320
Office:keller williams realty
MLS#:10589241
Source:METROMLS
Price summary
- Price:$350,000
- Price per sq. ft.:$162.64
About this home
Tucked away on a quiet street in Lilburn, this two-story traditional home with a basement is ready for its next chapter. Step inside to find over 2,100 square feet of living space, including 4 bedrooms and 3 full baths - plenty of room to design the layout you've always wanted. The main floor features a guest room and full bath. In addition, there is a cozy fireplace that anchors the living area. On the upper floor you will find a generous master suite with a large walk in closet, additional closet space and full bathroom. Two additional bedrooms with ample space share a hall bath. The basement offers endless possibilities for a recreation room, workshop, or added storage. Finish the basement and add another 800 square feet to the home. Or, create a full apartment that can be used as a cash machine with its existing separate entrance. Outside, the half-acre lot provides room to relax, play, and entertain. With a wood deck, pool, and elevated setting for privacy, the bones are already in place for a standout property. This home is ideal for investors seeking a solid flip opportunity, DIY buyers eager to add sweat equity, or families looking to customize their forever home. In today's competitive market, homes in Lilburn are valued on average over $400,000, and this property is already positioned below market value. The savings is yours when you complete its restoration. With thoughtful updates and renovations, buyers can quickly add value and create a home that stands out in the neighborhood.
Contact an agent
Home facts
- Year built:1973
- Listing Id #:10589241
- Updated:August 24, 2025 at 10:44 AM
Rooms and interior
- Bedrooms:4
- Total bathrooms:3
- Full bathrooms:3
- Living area:2,152 sq. ft.
Heating and cooling
- Cooling:Central Air, Dual
- Heating:Central, Natural Gas
Structure and exterior
- Roof:Composition
- Year built:1973
- Building area:2,152 sq. ft.
- Lot area:0.56 Acres
Schools
- High school:Parkview
- Middle school:Trickum
- Elementary school:Camp Creek
Utilities
- Water:Public, Water Available
- Sewer:Public Sewer, Sewer Available
Finances and disclosures
- Price:$350,000
- Price per sq. ft.:$162.64
- Tax amount:$4,853 (2024)
New listings near 5825 Golden West Trail Sw
- New
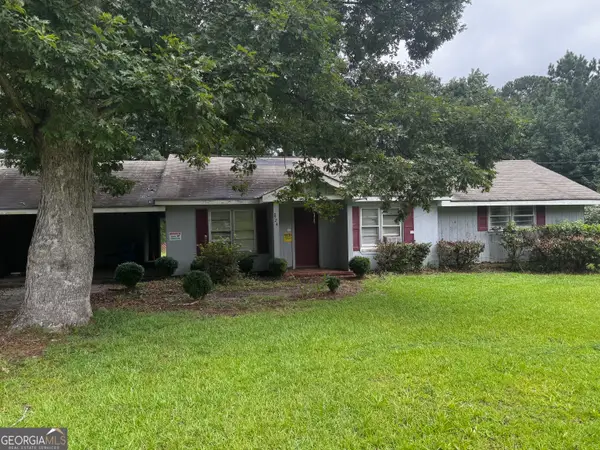 $269,000Active3 beds 1 baths1,360 sq. ft.
$269,000Active3 beds 1 baths1,360 sq. ft.924 Garner Road Sw, Lilburn, GA 30047
MLS# 10590561Listed by: Keller Williams Lanier Partners - New
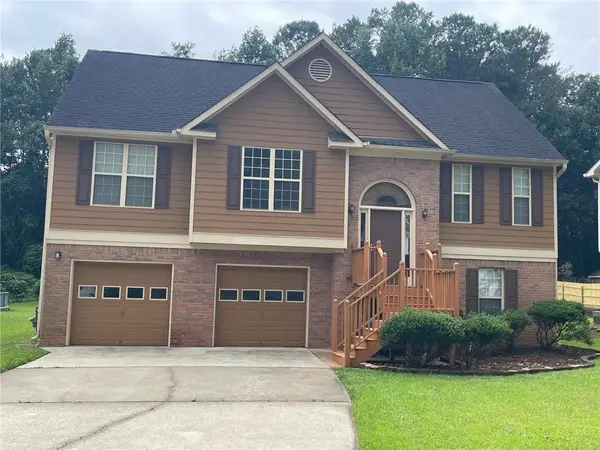 $449,000Active4 beds 3 baths1,966 sq. ft.
$449,000Active4 beds 3 baths1,966 sq. ft.495 Tambec Trace Nw, Lilburn, GA 30047
MLS# 7637802Listed by: VIRTUAL PROPERTIES REALTY.COM - New
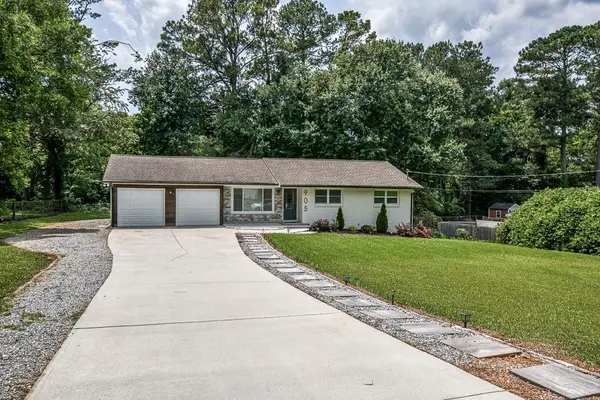 $389,999Active3 beds 2 baths1,158 sq. ft.
$389,999Active3 beds 2 baths1,158 sq. ft.905 Hickory Ridge Road Sw, Lilburn, GA 30047
MLS# 7637520Listed by: VIRTUAL PROPERTIES REALTY.COM - New
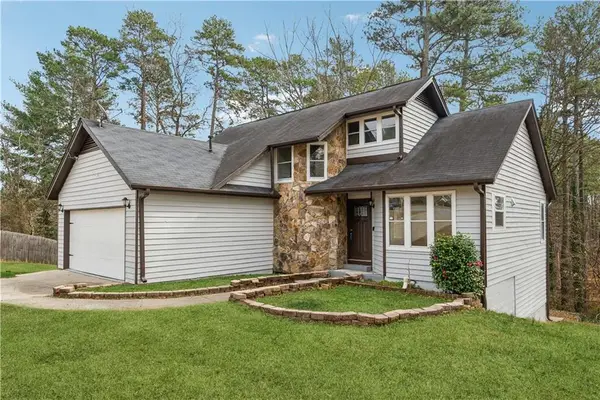 $2,800Active6 beds 4 baths2,657 sq. ft.
$2,800Active6 beds 4 baths2,657 sq. ft.5368 Stafford Drive Nw, Lilburn, GA 30047
MLS# 7637460Listed by: MAXIMUM ONE REALTY GREATER ATL. - New
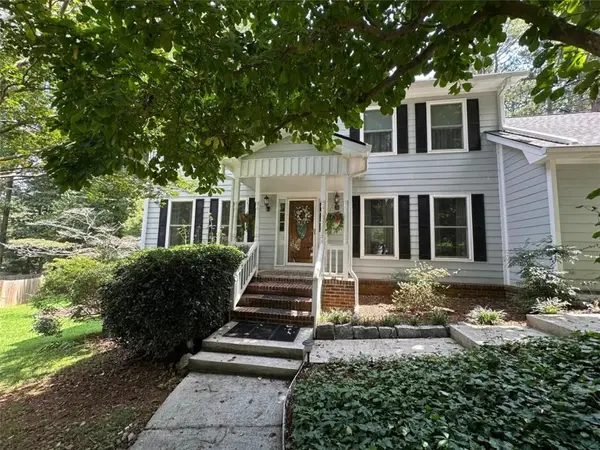 $419,900Active4 beds 4 baths3,201 sq. ft.
$419,900Active4 beds 4 baths3,201 sq. ft.5104 Onawa Court, Lilburn, GA 30047
MLS# 7637462Listed by: HOMESMART - Coming Soon
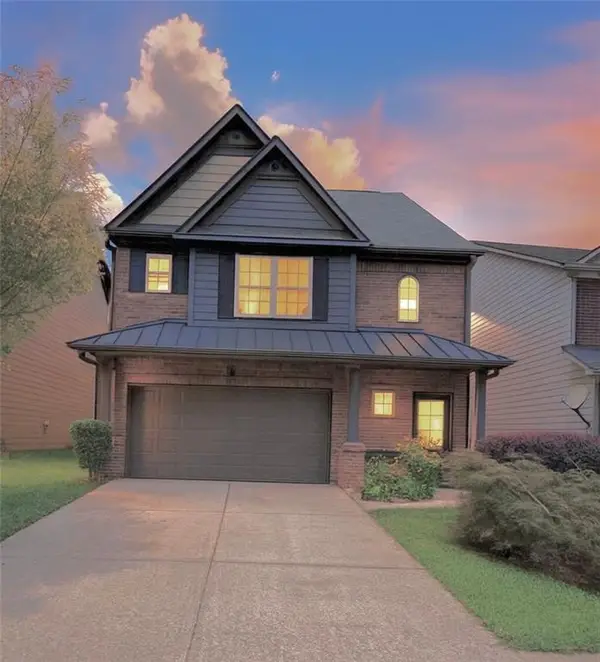 $425,000Coming Soon4 beds 3 baths
$425,000Coming Soon4 beds 3 baths3700 Lakeside Walk Drive Nw, Lilburn, GA 30047
MLS# 7637390Listed by: THE AGENCY ATLANTA METRO - Open Sun, 1 to 3pmNew
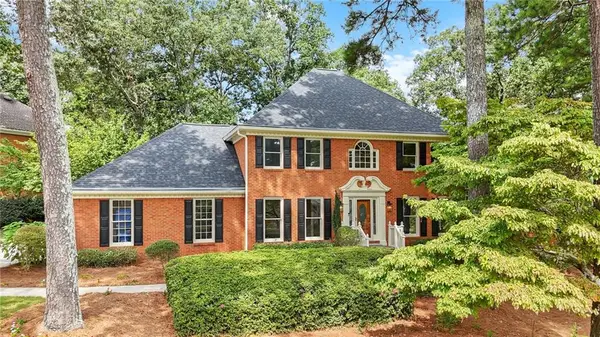 $600,000Active4 beds 4 baths3,251 sq. ft.
$600,000Active4 beds 4 baths3,251 sq. ft.588 Haralson Drive Sw, Lilburn, GA 30047
MLS# 7637042Listed by: EXP REALTY, LLC. - New
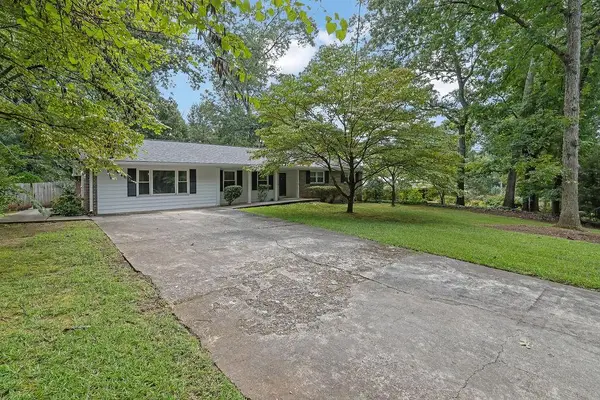 $360,000Active3 beds 2 baths1,866 sq. ft.
$360,000Active3 beds 2 baths1,866 sq. ft.558 Dorsey Circle Sw, Lilburn, GA 30047
MLS# 7637154Listed by: MARK SPAIN REAL ESTATE - New
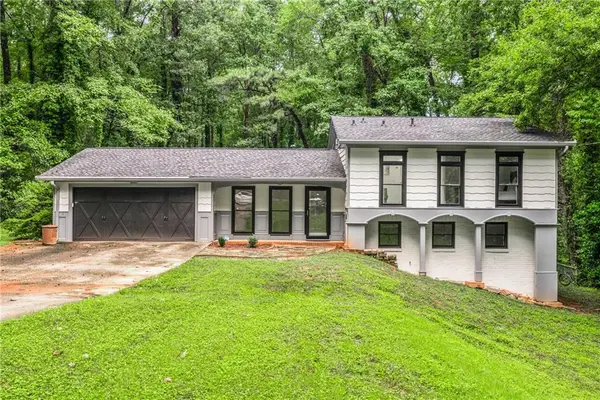 $429,000Active4 beds 3 baths2,212 sq. ft.
$429,000Active4 beds 3 baths2,212 sq. ft.5531 Four Winds Drive Sw, Lilburn, GA 30047
MLS# 7637008Listed by: INDIGO ROAD REALTY, LLC
