730 Wisteria Vine Lane, Lilburn, GA 30047
Local realty services provided by:Better Homes and Gardens Real Estate Metro Brokers
Listed by:audrey bankhead
Office:boulevard homes, llc.
MLS#:7662075
Source:FIRSTMLS
Price summary
- Price:$1,000,000
- Price per sq. ft.:$121.64
- Monthly HOA dues:$41.67
About this home
At the end of a quiet cul-de-sac, a gracious brick home stands with quiet confidence—welcoming, enduring, and effortlessly elegant.
Built in 2008 and maintained with care, the home blends timeless design with thoughtful modern updates. The roof, only three and a half years old, crowns a structure built to last. Four Lennox furnaces, installed in 2020, ensure comfort in every season, while a Briggs & Stratton whole-house generator provides peace of mind when storms roll through.
Inside, grand rooms flow easily into intimate corners, creating a sense of balance that feels both refined and lived-in. Rich oak hardwoods stretch across the main level, staircase, and upper hallways—complemented by the soft glow of three gas fireplaces. Marvin fiberglass dual-paned windows frame the view with quiet precision, welcoming light while keeping the world at just the right distance.
Every detail reflects lasting quality—ensuite bedrooms with individually zoned climate control, solid oak cabinetry built to endure, and Trex decking designed for decades of peaceful mornings and unhurried evenings.
The kitchen is generous enough for bustling breakfasts yet warm enough for quiet dinners for two. Out back, landscape lighting reveals manicured gardens and a private lot framed by an evergreen hedge—offering beauty in every season and seclusion without isolation. The front porch, meanwhile, invites easy conversation as day turns to dusk.
Four garage spaces provide room for every necessity and indulgence, while the terrace level offers its own haven—a kitchenette with butcher-block counters, full bath, movie room, covered patio, and generous entertaining space. It’s a retreat equally suited for lively gatherings or quiet reflection.
Beyond the property, the location enhances the experience of living well. Just minutes from Lilburn City Park, local grocery stores, restaurants, and schools, the home also enjoys easy access to freeways and the best of Gwinnett County’s public amenities—parks, libraries, trails, and recreational facilities—all close at hand yet never intruding on the home’s calm sense of privacy.
When evening falls and light glows through the windows, the home takes on a serene radiance—graceful, grounded, and entirely at ease with itself.
This is not a house that seeks attention. It’s one that earns admiration, quietly.
Contact an agent
Home facts
- Year built:2008
- Listing ID #:7662075
- Updated:October 27, 2025 at 10:38 PM
Rooms and interior
- Bedrooms:5
- Total bathrooms:6
- Full bathrooms:5
- Half bathrooms:1
- Living area:8,221 sq. ft.
Heating and cooling
- Cooling:Ceiling Fan(s), Central Air
- Heating:Central
Structure and exterior
- Roof:Composition
- Year built:2008
- Building area:8,221 sq. ft.
- Lot area:0.66 Acres
Schools
- High school:Parkview
- Middle school:Trickum
- Elementary school:Camp Creek
Utilities
- Water:Public, Water Available
- Sewer:Public Sewer, Sewer Available
Finances and disclosures
- Price:$1,000,000
- Price per sq. ft.:$121.64
- Tax amount:$10,811 (2024)
New listings near 730 Wisteria Vine Lane
- New
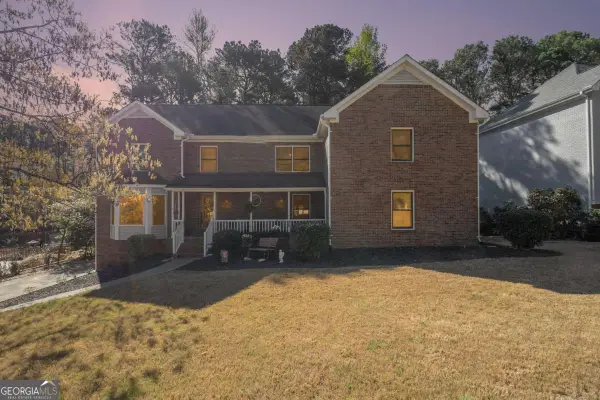 $555,000Active6 beds 5 baths4,916 sq. ft.
$555,000Active6 beds 5 baths4,916 sq. ft.5000 Bainbridge Court Sw, Lilburn, GA 30047
MLS# 10635587Listed by: Atlanta Communities - New
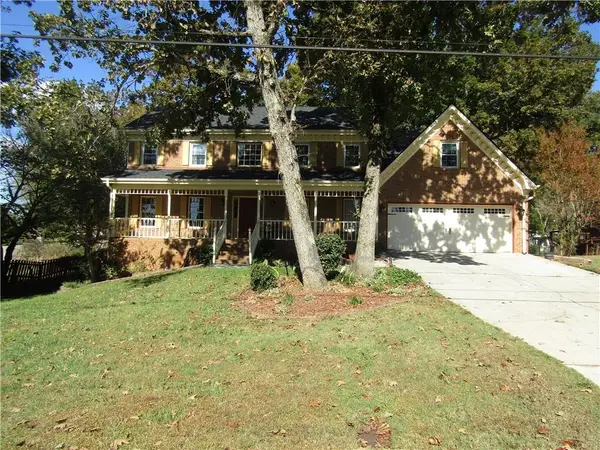 $569,000Active5 beds 3 baths4,549 sq. ft.
$569,000Active5 beds 3 baths4,549 sq. ft.5817 Lost Grove Drive Nw, Lilburn, GA 30047
MLS# 7674799Listed by: GLOBAL AGENT REALTY, LLC. - New
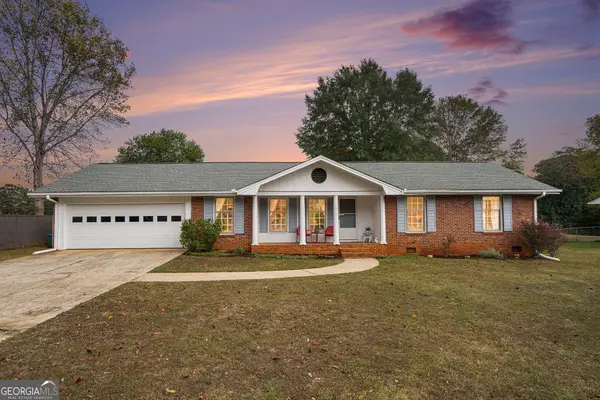 $379,900Active3 beds 2 baths1,612 sq. ft.
$379,900Active3 beds 2 baths1,612 sq. ft.1732 Beauregard Drive Sw, Lilburn, GA 30047
MLS# 10635175Listed by: Coldwell Banker Realty - New
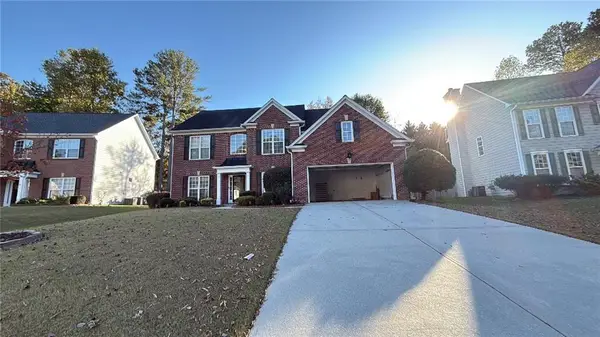 $499,000Active5 beds 3 baths3,082 sq. ft.
$499,000Active5 beds 3 baths3,082 sq. ft.4000 Embassy Way, Lilburn, GA 30047
MLS# 7674534Listed by: MARK SPAIN REAL ESTATE - New
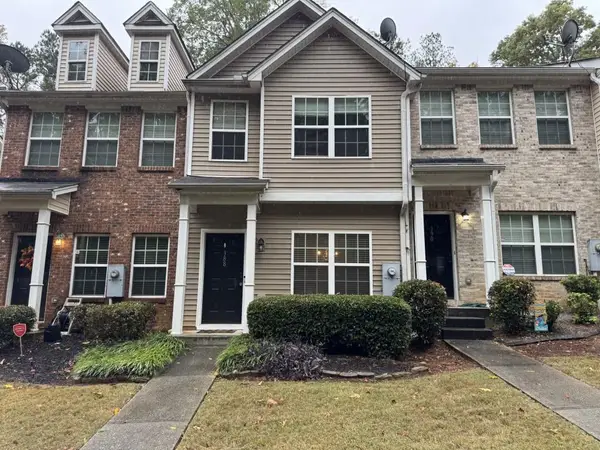 $239,000Active2 beds 3 baths1,418 sq. ft.
$239,000Active2 beds 3 baths1,418 sq. ft.388 Berckman Drive, Lilburn, GA 30047
MLS# 7674428Listed by: RE/MAX LEGENDS - New
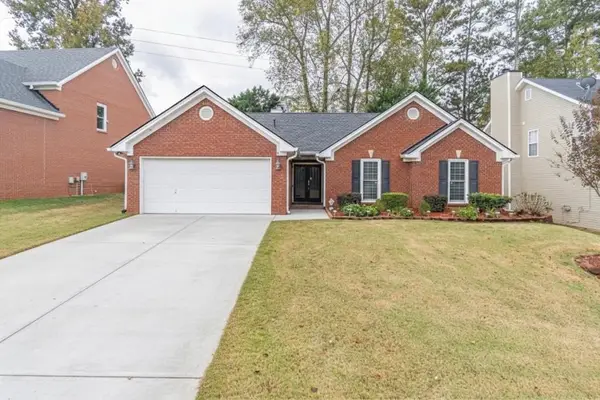 $450,000Active3 beds 2 baths2,134 sq. ft.
$450,000Active3 beds 2 baths2,134 sq. ft.1296 Mandalay Court Sw, Lilburn, GA 30047
MLS# 7674367Listed by: KELLER WILLIAMS REALTY ATLANTA PARTNERS - Open Sun, 2 to 4pmNew
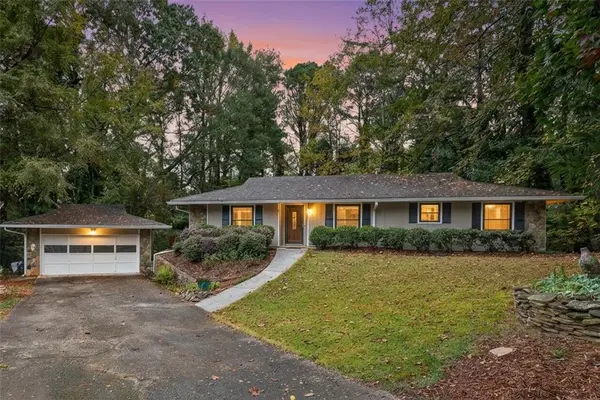 $359,000Active3 beds 3 baths2,358 sq. ft.
$359,000Active3 beds 3 baths2,358 sq. ft.924 Hazel Court Sw, Lilburn, GA 30047
MLS# 7673861Listed by: KELLER WILLIAMS REALTY METRO ATLANTA - New
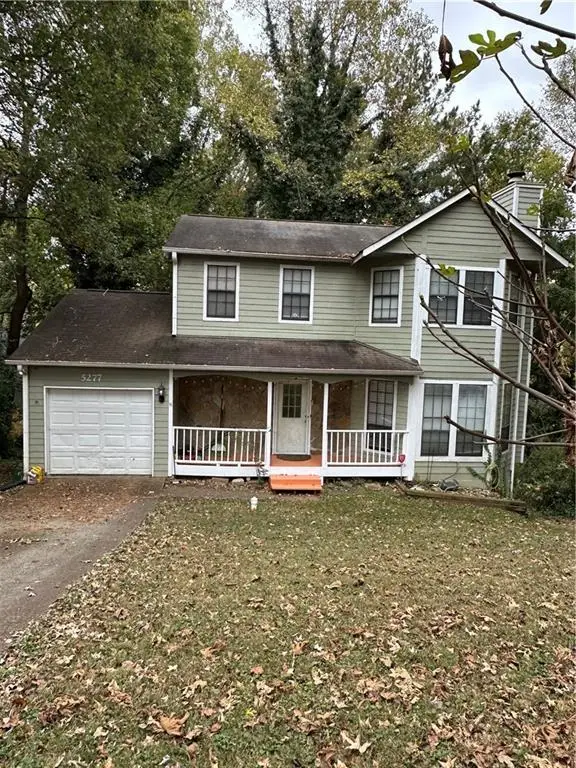 $369,999Active4 beds 3 baths2,314 sq. ft.
$369,999Active4 beds 3 baths2,314 sq. ft.5277 Rosestone Drive Nw, Lilburn, GA 30047
MLS# 7672669Listed by: VIRTUAL PROPERTIES REALTY.COM - New
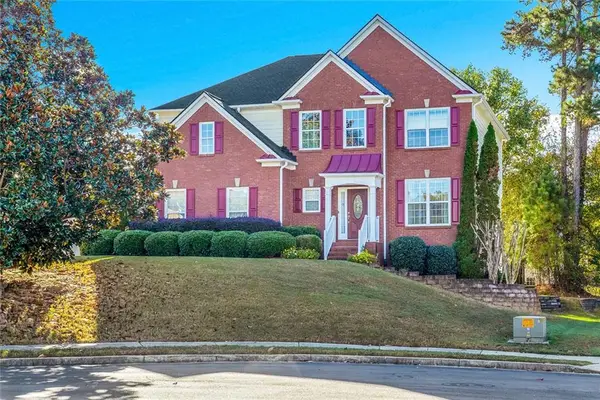 $650,000Active6 beds 4 baths4,100 sq. ft.
$650,000Active6 beds 4 baths4,100 sq. ft.1905 Embassy Walk Lane, Lilburn, GA 30047
MLS# 7673242Listed by: HESTER GROUP REALTORS - Open Sun, 2 to 5pmNew
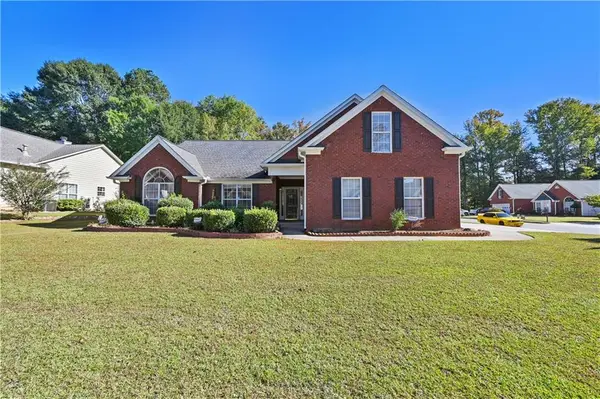 $488,000Active4 beds 2 baths2,324 sq. ft.
$488,000Active4 beds 2 baths2,324 sq. ft.5253 Haverford Run Drive Nw, Lilburn, GA 30047
MLS# 7672440Listed by: VIRTUAL PROPERTIES REALTY.COM
