929 Hampton Trail Nw, Lilburn, GA 30047
Local realty services provided by:Better Homes and Gardens Real Estate Metro Brokers
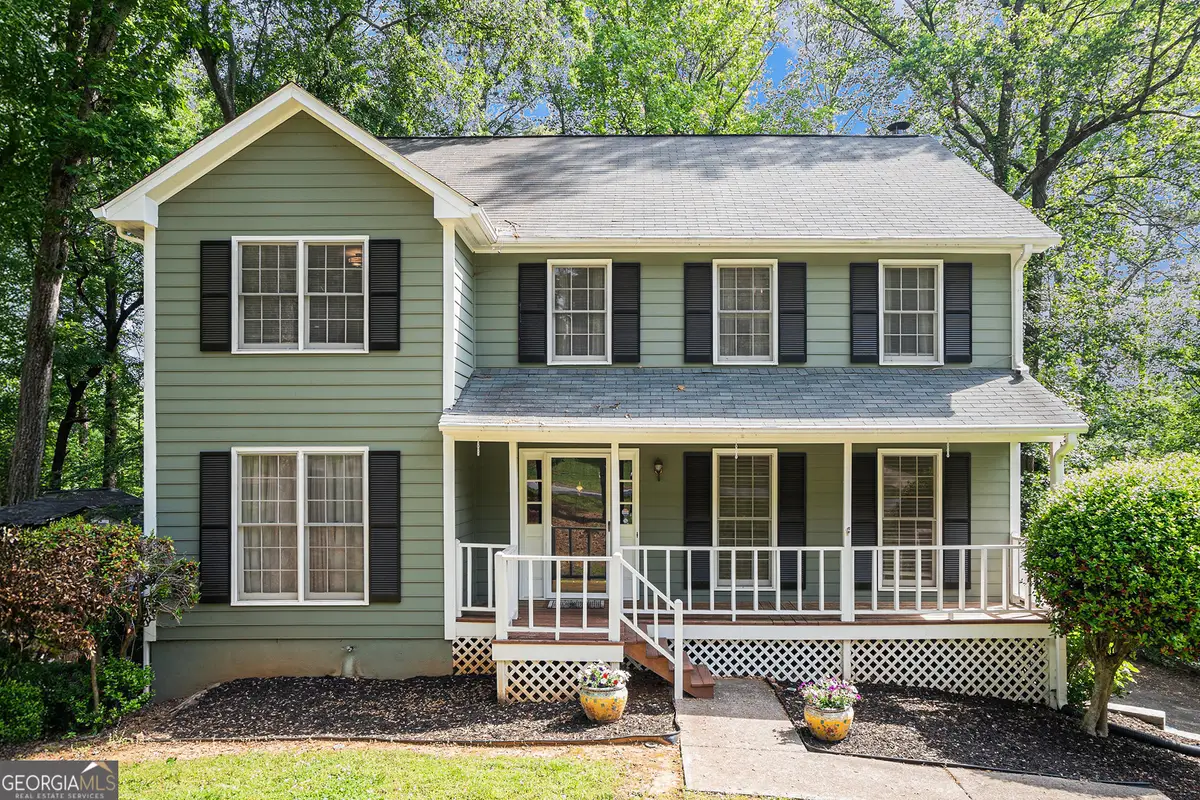
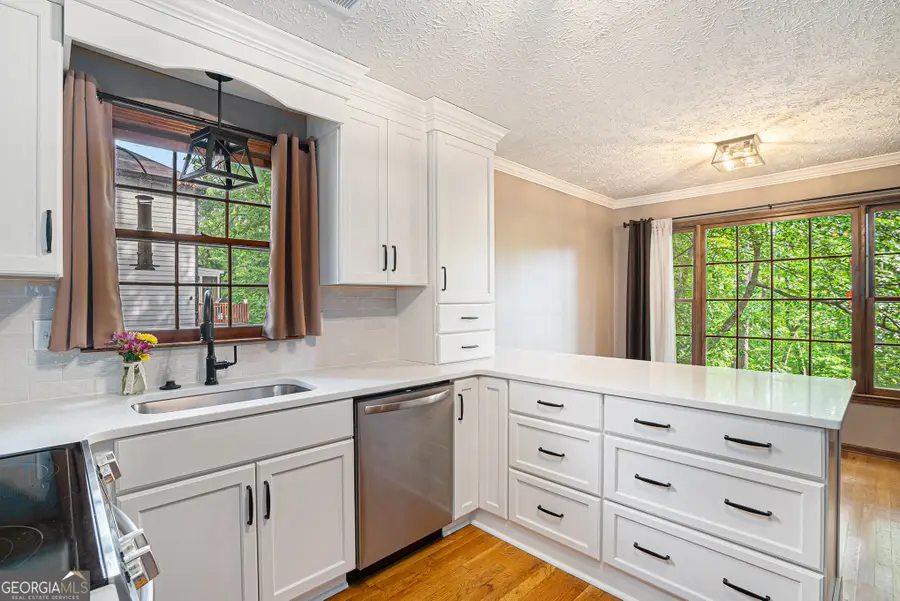

929 Hampton Trail Nw,Lilburn, GA 30047
$365,000
- 4 Beds
- 3 Baths
- 2,648 sq. ft.
- Single family
- Pending
Listed by:joe huggins770-596-8602, joe.huggins@orchard.com
Office:orchard brokerage, llc
MLS#:10570271
Source:METROMLS
Price summary
- Price:$365,000
- Price per sq. ft.:$137.84
About this home
Classic Farmhouse 4 Bed/ 2.5 Bath home with rocking chair front porch in a friendly subdivision with NO HOA! YouCOll love the remodeled kitchen with solid surface counters, large farm sink, SS appliances, and custom-designed soft-close drawers. The breakfast bar, and breakfast room with a large picture window view of your private wooded lot complete the kitchen. The family room provides a cozy atmosphere with a gas brick fireplace and built-in cabinets. The screened-in sunporch is ideal for that morning coffee or glass of wine at sunset. The master bedroom has a large sitting area and a tiled bath leading to a large walk-in closet. Three other generous bedrooms share a full bath with tub/shower combo. The main floor has a dining room and living room. The basement has been partially completed and the oversized garage has a large work bench area. YouCOll enjoy the large backyard deck that will stay private as it overlooks a protected wetland. Gutter guards make for easy maintenance and the roof is only 4 years old. Seller is providing a 2-10 standard one year warranty on all appliances, HVAC, plumbing, and electric. Located within walking distance to elementary & high schools, and just minutes from shopping, this home offers ease & accessibility for daily life. Discounted rate options and no lender fee future refinancing may be available for qualified buyers of this home.
Contact an agent
Home facts
- Year built:1983
- Listing Id #:10570271
- Updated:August 15, 2025 at 06:25 PM
Rooms and interior
- Bedrooms:4
- Total bathrooms:3
- Full bathrooms:2
- Half bathrooms:1
- Living area:2,648 sq. ft.
Heating and cooling
- Cooling:Attic Fan, Ceiling Fan(s), Central Air
- Heating:Central, Natural Gas
Structure and exterior
- Roof:Composition
- Year built:1983
- Building area:2,648 sq. ft.
- Lot area:0.39 Acres
Schools
- High school:Berkmar
- Middle school:Berkmar
- Elementary school:Minor
Utilities
- Water:Public, Water Available
- Sewer:Public Sewer, Sewer Available
Finances and disclosures
- Price:$365,000
- Price per sq. ft.:$137.84
- Tax amount:$3,138 (2023)
New listings near 929 Hampton Trail Nw
- New
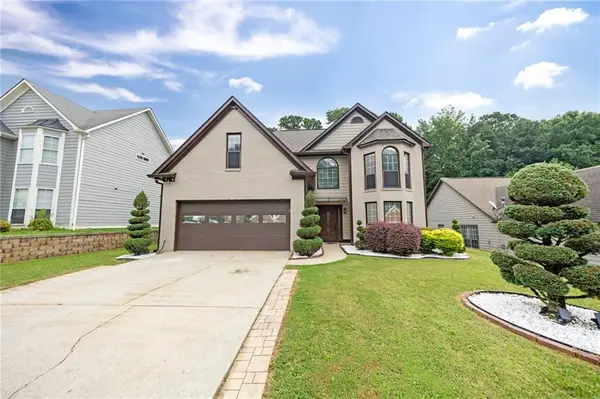 $450,000Active3 beds 3 baths2,234 sq. ft.
$450,000Active3 beds 3 baths2,234 sq. ft.165 Jon Jeff Drive Nw, Lilburn, GA 30047
MLS# 7633286Listed by: VIRTUAL PROPERTIES REALTY.COM - New
 $425,000Active-- beds -- baths
$425,000Active-- beds -- baths498 Cole Drive, Lilburn, GA 30047
MLS# 7632708Listed by: KELLER WILLIAMS BUCKHEAD - New
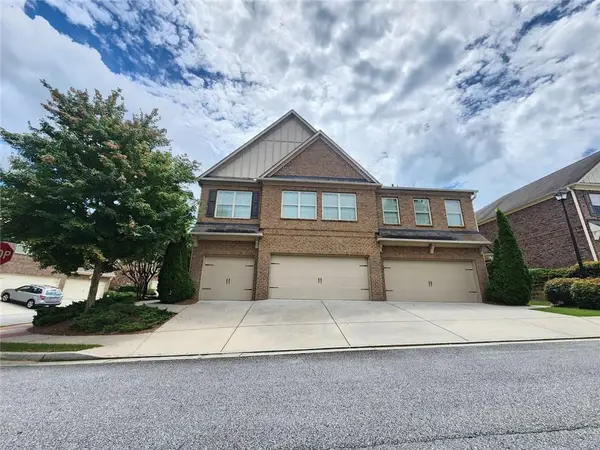 $290,000Active2 beds 2 baths1,178 sq. ft.
$290,000Active2 beds 2 baths1,178 sq. ft.805 Pleasant Hill Road Nw #703, Lilburn, GA 30047
MLS# 7632450Listed by: BHGRE METRO BROKERS - Open Sat, 2 to 4pmNew
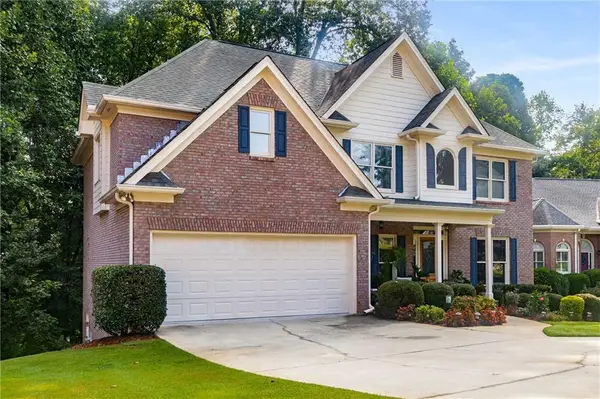 $595,000Active5 beds 4 baths4,590 sq. ft.
$595,000Active5 beds 4 baths4,590 sq. ft.5717 Harmony Point Drive, Lilburn, GA 30047
MLS# 7631743Listed by: KELLER WILLIAMS REALTY ATLANTA PARTNERS - New
 $539,900Active4 beds 3 baths2,830 sq. ft.
$539,900Active4 beds 3 baths2,830 sq. ft.4720 Dufour Drive, Lilburn, GA 30047
MLS# 10583270Listed by: BHGRE Metro Brokers - New
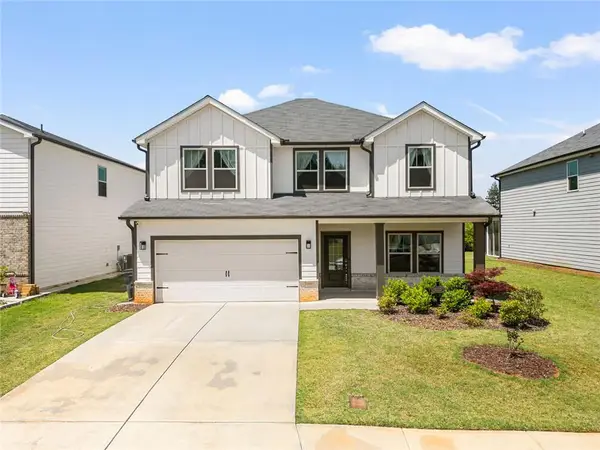 $539,900Active4 beds 3 baths2,830 sq. ft.
$539,900Active4 beds 3 baths2,830 sq. ft.4720 Dufour Drive, Lilburn, GA 30047
MLS# 7631745Listed by: BHGRE METRO BROKERS - New
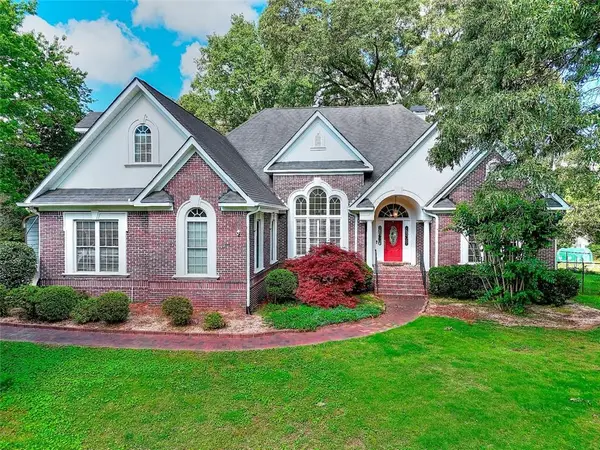 $584,999Active4 beds 4 baths2,958 sq. ft.
$584,999Active4 beds 4 baths2,958 sq. ft.1595 Lake Lucerne Rd Sw, Lilburn, GA 30047
MLS# 7630878Listed by: VIRTUAL PROPERTIES REALTY.COM - New
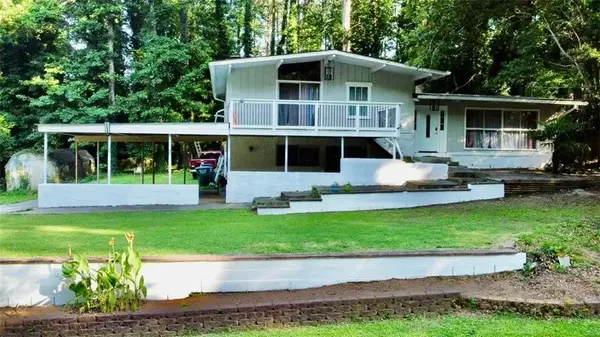 $379,900Active5 beds 3 baths2,380 sq. ft.
$379,900Active5 beds 3 baths2,380 sq. ft.4882 Rock Haven Drive Sw, Lilburn, GA 30047
MLS# 7630505Listed by: KELLER WILLIAMS REALTY NORTHWEST, LLC. - New
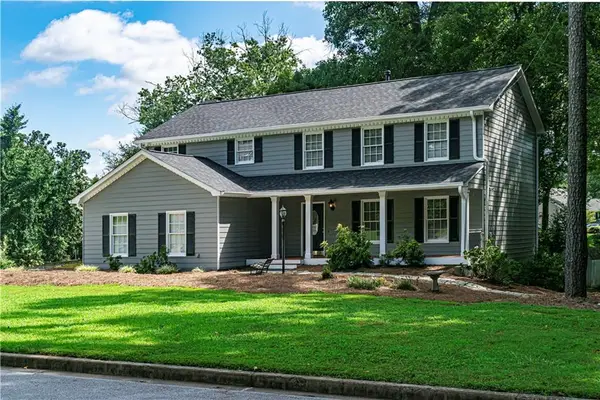 $475,000Active5 beds 4 baths2,556 sq. ft.
$475,000Active5 beds 4 baths2,556 sq. ft.1043 Wash Lee Drive Sw, Lilburn, GA 30047
MLS# 7630468Listed by: REALTY ASSOCIATES OF ATLANTA, LLC. - New
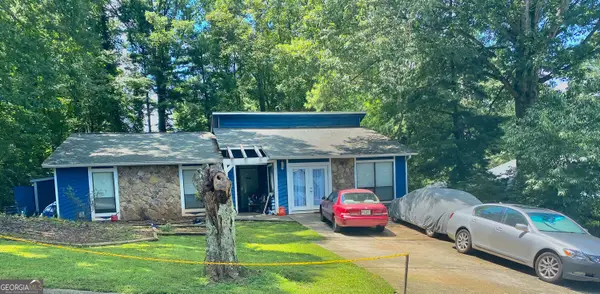 $289,900Active4 beds 2 baths1,975 sq. ft.
$289,900Active4 beds 2 baths1,975 sq. ft.906 Park Forest Drive Nw, Lilburn, GA 30047
MLS# 10580980Listed by: BHGRE Metro Brokers
