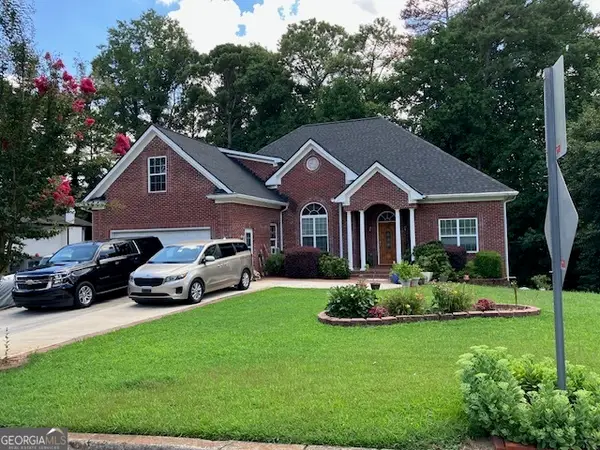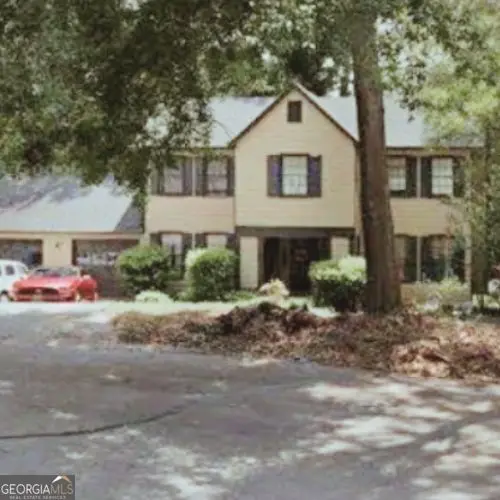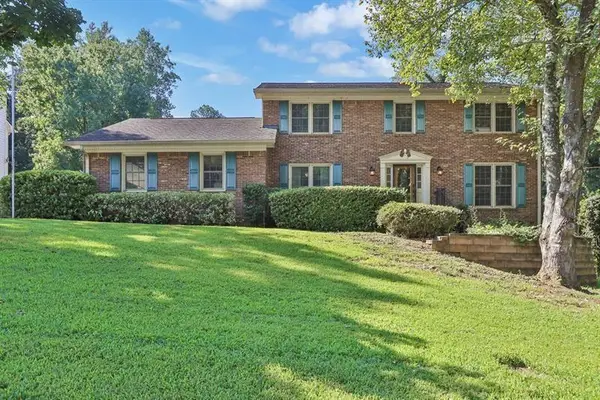935 Brookwood Run Drive Sw, Lilburn, GA 30047
Local realty services provided by:Better Homes and Gardens Real Estate Metro Brokers
935 Brookwood Run Drive Sw,Lilburn, GA 30047
$455,000
- 4 Beds
- 3 Baths
- 2,694 sq. ft.
- Single family
- Pending
Listed by:mark spain
Office:mark spain real estate
MLS#:7622265
Source:FIRSTMLS
Price summary
- Price:$455,000
- Price per sq. ft.:$168.89
About this home
Welcome to this beautifully maintained 4-bedroom, 2.5-bathroom home in the sought-after Brookwood school district! Situated on over half an acre, this spacious home offers comfort, functionality, and convenience in a well-established neighborhood. Step into the inviting two-story foyer that sets the tone for the light-filled interior. The formal living and dining rooms provide elegant spaces for entertaining or hosting family gatherings. The open-concept layout connects the kitchen and family room, making it ideal for everyday living. The eat-in kitchen features classic white cabinetry, a center island, and ample counter space, while the family room offers a cozy fireplace as the perfect focal point for relaxing evenings. Upstairs, the vaulted primary suite impresses with its generous sitting area, walk-in closet, and luxurious bath featuring dual vanities, a jetted soaking tub, and a separate shower. Three additional bedrooms share a full bath, and one of them offers direct access—perfect for guests or a teen suite. The laundry room is conveniently located upstairs, close to the bedrooms for added ease. Recent upgrades include a brand-new HVAC system, fresh interior paint, and new carpet, making this home truly move-in
ready. Enjoy outdoor living with the spacious backyard offering room to relax, play, or garden on this expansive lot. Ideally located near Five Forks Trickum Rd, Ronald Reagan Parkway, and The Shoppes at Webb Ginn, you'll enjoy easy access to shopping, dining, parks, and top-rated schools. Don’t miss this opportunity to own a stunning home in one of Lilburn’s most desirable areas!
Contact an agent
Home facts
- Year built:1998
- Listing ID #:7622265
- Updated:September 30, 2025 at 07:13 AM
Rooms and interior
- Bedrooms:4
- Total bathrooms:3
- Full bathrooms:2
- Half bathrooms:1
- Living area:2,694 sq. ft.
Heating and cooling
- Cooling:Central Air
- Heating:Central
Structure and exterior
- Roof:Composition, Shingle
- Year built:1998
- Building area:2,694 sq. ft.
- Lot area:0.66 Acres
Schools
- High school:Brookwood
- Middle school:Five Forks
- Elementary school:Gwin Oaks
Utilities
- Water:Public, Water Available
- Sewer:Septic Tank
Finances and disclosures
- Price:$455,000
- Price per sq. ft.:$168.89
- Tax amount:$4,899 (2024)
New listings near 935 Brookwood Run Drive Sw
- New
 $399,000Active4 beds 3 baths3,600 sq. ft.
$399,000Active4 beds 3 baths3,600 sq. ft.642 Huntington Way Nw, Lilburn, GA 30047
MLS# 7657271Listed by: RE/MAX CENTER - Coming Soon
 $750,000Coming Soon8 beds 7 baths
$750,000Coming Soon8 beds 7 baths783 Silvercreek Court Nw, Lilburn, GA 30047
MLS# 10614164Listed by: Virtual Properties Realty.com - New
 $375,000Active4 beds 3 baths2,458 sq. ft.
$375,000Active4 beds 3 baths2,458 sq. ft.1477 Thornhill Court Sw, Lilburn, GA 30047
MLS# 10613772Listed by: Keller Williams Realty - New
 $375,000Active3 beds 2 baths1,936 sq. ft.
$375,000Active3 beds 2 baths1,936 sq. ft.50 Bailey Drive Sw, Lilburn, GA 30047
MLS# 10613709Listed by: Dalton Wade, Inc. - New
 $450,000Active4 beds 3 baths2,546 sq. ft.
$450,000Active4 beds 3 baths2,546 sq. ft.3728 Kelin Court Sw, Lilburn, GA 30047
MLS# 7656362Listed by: MARK SPAIN REAL ESTATE - New
 $419,900Active5 beds 3 baths2,501 sq. ft.
$419,900Active5 beds 3 baths2,501 sq. ft.5145 Apollo Lane Sw, Lilburn, GA 30047
MLS# 7656062Listed by: CRYE-LEIKE SOUTH  $439,900Pending4 beds 3 baths2,394 sq. ft.
$439,900Pending4 beds 3 baths2,394 sq. ft.90 Cross Creek Drive, Lilburn, GA 30047
MLS# 7656118Listed by: KELLER WILLIAMS REALTY ATL PARTNERS- New
 $220,000Active2.41 Acres
$220,000Active2.41 Acres0 Hudson Drive, Lilburn, GA 30047
MLS# 7655927Listed by: REALTY PROFESSIONALS, INC. - New
 $385,000Active4 beds 3 baths1,887 sq. ft.
$385,000Active4 beds 3 baths1,887 sq. ft.862 Brandlwood Way Nw, Lilburn, GA 30047
MLS# 7654303Listed by: MH REALTY GROUP - New
 $389,900Active3 beds 3 baths2,144 sq. ft.
$389,900Active3 beds 3 baths2,144 sq. ft.4100 Bradstone Trace Nw, Lilburn, GA 30047
MLS# 7655897Listed by: VIRTUAL PROPERTIES REALTY.NET, LLC.
